Кухня с деревянной столешницей и зеркальным фартуком – фото дизайна интерьера
Сортировать:
Бюджет
Сортировать:Популярное за сегодня
1 - 20 из 251 фото
1 из 3

На фото: маленькая угловая кухня в современном стиле с накладной мойкой, плоскими фасадами, светлыми деревянными фасадами, деревянной столешницей, зеркальным фартуком, техникой под мебельный фасад, полом из керамогранита, серым полом и бежевой столешницей без острова для на участке и в саду
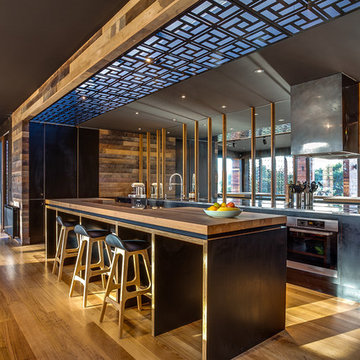
Jonathan Dade
Пример оригинального дизайна: большая параллельная кухня-гостиная в современном стиле с плоскими фасадами, черными фасадами, деревянной столешницей, фартуком цвета металлик, зеркальным фартуком, паркетным полом среднего тона и островом
Пример оригинального дизайна: большая параллельная кухня-гостиная в современном стиле с плоскими фасадами, черными фасадами, деревянной столешницей, фартуком цвета металлик, зеркальным фартуком, паркетным полом среднего тона и островом
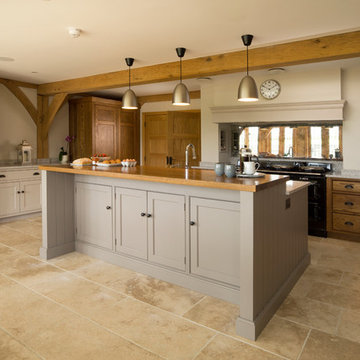
Идея дизайна: кухня среднего размера в стиле кантри с фасадами с утопленной филенкой, серыми фасадами, деревянной столешницей, зеркальным фартуком, островом, бежевым полом и коричневой столешницей
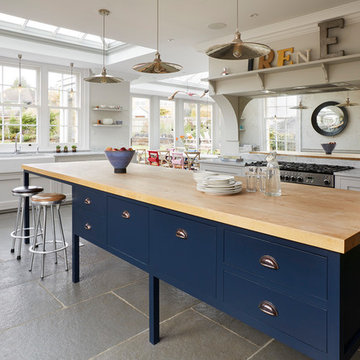
Идея дизайна: угловая кухня среднего размера в стиле кантри с обеденным столом, с полувстраиваемой мойкой (с передним бортиком), фасадами в стиле шейкер, зеркальным фартуком, островом, серым полом, синими фасадами, деревянной столешницей, бежевым фартуком, техникой под мебельный фасад и барной стойкой

Свежая идея для дизайна: огромная кухня в классическом стиле с серыми фасадами, деревянной столешницей, фартуком цвета металлик, зеркальным фартуком, темным паркетным полом, островом, фасадами с декоративным кантом, черной техникой, коричневым полом и двухцветным гарнитуром - отличное фото интерьера
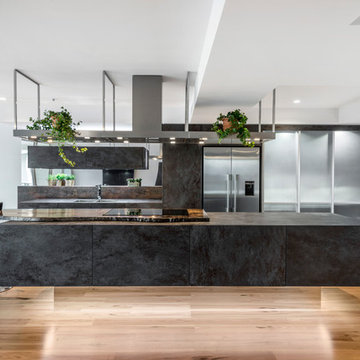
This sky home with stunning views over Brisbane's CBD, the river and Kangaroo Point Cliffs captures the maturity now
found in inner city living in Brisbane. Originally from Melbourne and with his experience gain from extensive business
travel abroad, the owner of the apartment decided to transform his home to match the cosmopolitan lifestyle he has
enjoyed whilst living in these locations.
The original layout of the kitchen was typical for apartments built over 20 years ago. The space was restricted by a
collection of small rooms, two dining areas plus kitchen that did not take advantage of the views or the need for a strong
connection between living areas and the outdoors.
The new design has managed to still give definition to activities performed in the kitchen, dining and living but through
minimal detail the kitchen does not dominate the space which can often happen in an open plan.
A typical galley kitchen design was selected as it best catered for how the space relates to the rest of the apartment and
adjoining living space. An effortless workflow is created from the start point of the pantry, housing food stores as well as
small appliances, and refrigerator. These are within easy reach of the preparation zones and cooking on the island. Then
delivery to the dining area is seamless.
There are a number of key features used in the design to create the feeling of spaces whilst maximising functionality. The
mirrored kickboards reflect light (aided by the use of LED strip lighting to the underside of the cabinets) creating the illusion
that the cabinets are floating thus reducing the footprint in the design.
The simple design philosophy is continued with the use of Laminam, 3mm porcelain sheets to the vertical and horizontal
surfaces. This material is then mitred on the edges of all drawers and doors extenuate the seamless, minimalist, cube look.
A cantilevered bespoke silky oak timber benchtop placed on the island creates a small breakfast/coffee area whilst
increasing bench space and creating the illusion of more space. The stain and other features of this unique piece of timber
compliments the tones found in the porcelain skin of the kitchen.
The half wall built behind the sinks hides the entry point of the services into the apartment. This has been clad in a
complimentary laminate for the timber benchtop . Mirror splashbacks help reflect more light into the space. The cabinets
above the cleaning zone also appear floating due to the mirrored surface behind and the placement of LED strip lighting
used to highlight the perimeter.
A fully imported FALMAC Stainless Rangehood and flyer over compliments the plasterboard bulkhead that houses the air
conditioning whilst providing task lighting to the island.
Lighting has been used throughout the space to highlight and frame the design elements whist creating illumination for all
tasks completed in the kitchen.
Achieving "fluid motion" has been a major influence in the choice of hardware used in the design. Blum servo drive
electronic drawer opening systems have been used to counter act any issues that may be encounter by the added weight
of the porcelain used on the drawer fronts. These are then married with Blum Intivo soft close drawer systems.
The devil is in the detail with a design and space that is so low profile yet complicated in it's simplicity.
Steve Ryan - Rix Ryan Photography
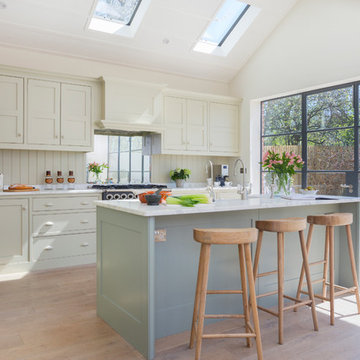
A wonderful Charlie Kingham bespoke kitchen design. Traditional hardwood shaker style kitchen. A Farrow & ball No.4 'Old White' hand painted finish, an island with breakfast bar (F&B No. 25 Pigeon), Integrated larder, Fridge Freezer and wine cooler, Falcon range cooker and large shaker sink.
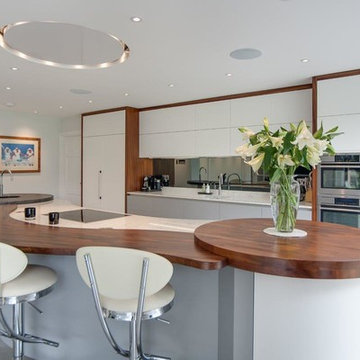
На фото: большая кухня в современном стиле с плоскими фасадами, белыми фасадами, зеркальным фартуком, техникой из нержавеющей стали, полом из керамической плитки, островом, одинарной мойкой, деревянной столешницей и серым полом
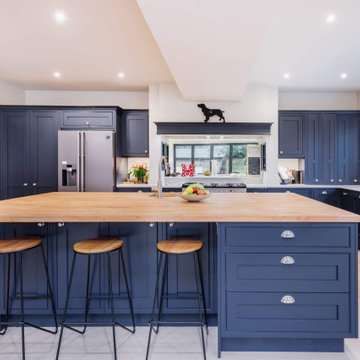
Свежая идея для дизайна: п-образная кухня среднего размера в стиле неоклассика (современная классика) с с полувстраиваемой мойкой (с передним бортиком), синими фасадами, деревянной столешницей, техникой из нержавеющей стали, островом, коричневым полом, коричневой столешницей, обеденным столом, фасадами в стиле шейкер, разноцветным фартуком, зеркальным фартуком и светлым паркетным полом - отличное фото интерьера

Kitchen opening through to butlers pantry. Recycled timber benchtop to island, stainless steel bench to centre sink area and black laminate bench to rear.
Photo: Lara Masselos
Partial house Staging: Baxter Macintosh
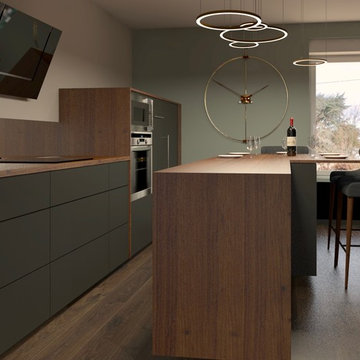
Aménagement de la cuisine
Источник вдохновения для домашнего уюта: маленькая прямая кухня в стиле ретро с обеденным столом, накладной мойкой, фасадами с декоративным кантом, черными фасадами, деревянной столешницей, зеркальным фартуком, техникой из нержавеющей стали, темным паркетным полом и островом для на участке и в саду
Источник вдохновения для домашнего уюта: маленькая прямая кухня в стиле ретро с обеденным столом, накладной мойкой, фасадами с декоративным кантом, черными фасадами, деревянной столешницей, зеркальным фартуком, техникой из нержавеющей стали, темным паркетным полом и островом для на участке и в саду
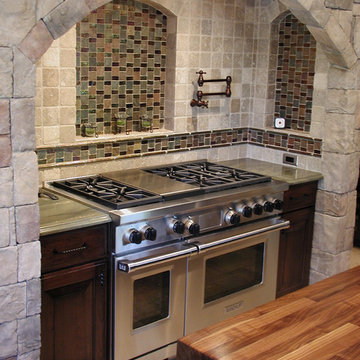
The stone surround sets off this range niche, guarded by an arched front. Tile niches serve as storage spots for oils and spices, as do the adjacent cabinetry. Easy access to the prep island behind facilitates cooking. A potfiller faucet makes the fill-up easy, and the plugs let small appliances work near the cooking surface.
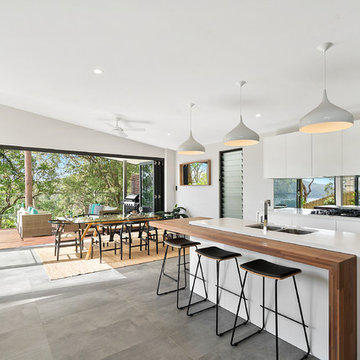
Свежая идея для дизайна: большая параллельная кухня в стиле модернизм с двойной мойкой, фасадами с утопленной филенкой, белыми фасадами, деревянной столешницей, серым фартуком, зеркальным фартуком, техникой из нержавеющей стали, светлым паркетным полом, островом, серым полом и белой столешницей - отличное фото интерьера
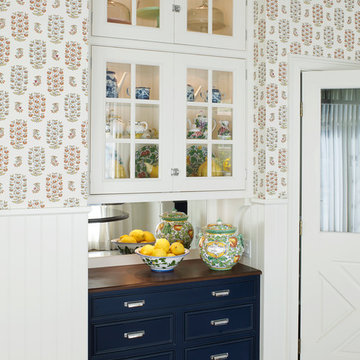
Kathryn Russell
На фото: прямая кухня среднего размера в классическом стиле с обеденным столом, фасадами с декоративным кантом, синими фасадами, деревянной столешницей, зеркальным фартуком, темным паркетным полом и коричневым полом
На фото: прямая кухня среднего размера в классическом стиле с обеденным столом, фасадами с декоративным кантом, синими фасадами, деревянной столешницей, зеркальным фартуком, темным паркетным полом и коричневым полом
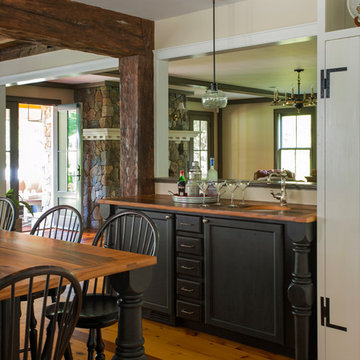
When Cummings Architects first met with the owners of this understated country farmhouse, the building’s layout and design was an incoherent jumble. The original bones of the building were almost unrecognizable. All of the original windows, doors, flooring, and trims – even the country kitchen – had been removed. Mathew and his team began a thorough design discovery process to find the design solution that would enable them to breathe life back into the old farmhouse in a way that acknowledged the building’s venerable history while also providing for a modern living by a growing family.
The redesign included the addition of a new eat-in kitchen, bedrooms, bathrooms, wrap around porch, and stone fireplaces. To begin the transforming restoration, the team designed a generous, twenty-four square foot kitchen addition with custom, farmers-style cabinetry and timber framing. The team walked the homeowners through each detail the cabinetry layout, materials, and finishes. Salvaged materials were used and authentic craftsmanship lent a sense of place and history to the fabric of the space.
The new master suite included a cathedral ceiling showcasing beautifully worn salvaged timbers. The team continued with the farm theme, using sliding barn doors to separate the custom-designed master bath and closet. The new second-floor hallway features a bold, red floor while new transoms in each bedroom let in plenty of light. A summer stair, detailed and crafted with authentic details, was added for additional access and charm.
Finally, a welcoming farmer’s porch wraps around the side entry, connecting to the rear yard via a gracefully engineered grade. This large outdoor space provides seating for large groups of people to visit and dine next to the beautiful outdoor landscape and the new exterior stone fireplace.
Though it had temporarily lost its identity, with the help of the team at Cummings Architects, this lovely farmhouse has regained not only its former charm but also a new life through beautifully integrated modern features designed for today’s family.
Photo by Eric Roth
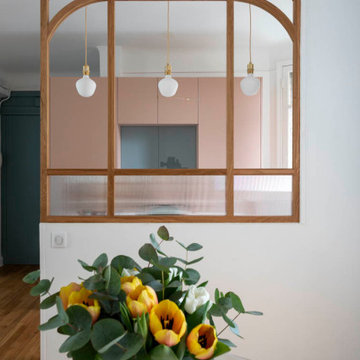
Au cœur du 16ème arrondissement, ce 2 pièces parisien datant des années 30 ne demandait qu’à révéler son charme potentiel. La direction artistique du projet, en cohérence avec l’univers de notre cliente s’est vite portée sur des teintes pastel. Le parti pris coloriel s’affiche dans la cuisine, où la couleur nude a été choisie pour les façades. A la couleur nude, s’oppose un vert nordique que l’on trouve en mineur côté cuisine et de façon majeure dans le salon et le séjour.
Les bibliothèques existantes qui se font face, se sont parées d’une teinte bleu-vert dont seul Farrow and Ball a le secret. Le mix de mobilier ancien et contemporain de la cliente est venu sublimer le charme de ce lieu.

Clean, simple, uncluttered. This elegant oak and hand-painted kitchen features an understated bevelled door detail which lends the room a classic, timeless style.
The layout flows around the central island which houses a built-in wine cooler and has a circular prep sink at one end balanced by a larger, circular solid oak dining area at the other. These curves complement the two arched doorways at the far end of the room, filling the space with light.
Plenty of storage has been provided thanks to a traditional larder with oak interiors and twin double-door butler cupboards.
Finishing touches include Miele appliances, quartz worktops with a profiled edge detail, a mirrored glass splashback and polished stainless steel handles.
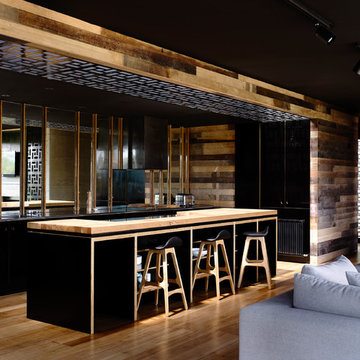
Photography: Derek Swalwell
На фото: большая параллельная кухня-гостиная в современном стиле с врезной мойкой, открытыми фасадами, черными фасадами, деревянной столешницей, черным фартуком, зеркальным фартуком, черной техникой, паркетным полом среднего тона и островом
На фото: большая параллельная кухня-гостиная в современном стиле с врезной мойкой, открытыми фасадами, черными фасадами, деревянной столешницей, черным фартуком, зеркальным фартуком, черной техникой, паркетным полом среднего тона и островом
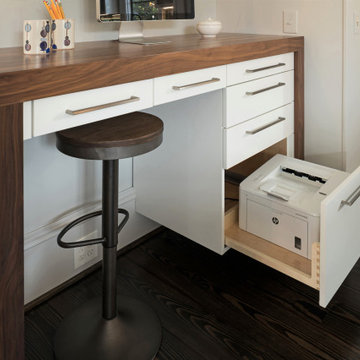
This custom made black walnut and floating drawer standing desk provide a landing zone to reference a recipe online or for homework. The bottom drawer features a hidden printer.
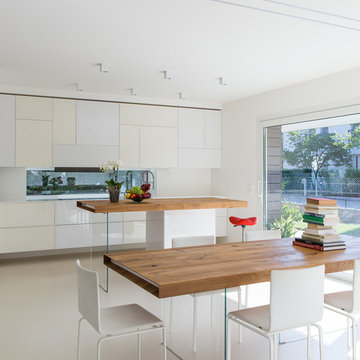
Источник вдохновения для домашнего уюта: кухня среднего размера в стиле модернизм с обеденным столом, плоскими фасадами, белыми фасадами, деревянной столешницей, зеркальным фартуком, белым полом, врезной мойкой и островом
Кухня с деревянной столешницей и зеркальным фартуком – фото дизайна интерьера
1