Кухня с деревянной столешницей и бежевым фартуком – фото дизайна интерьера
Сортировать:
Бюджет
Сортировать:Популярное за сегодня
1 - 20 из 4 062 фото
1 из 3

Идея дизайна: маленькая угловая кухня в белых тонах с отделкой деревом в стиле лофт с обеденным столом, накладной мойкой, плоскими фасадами, белыми фасадами, деревянной столешницей, бежевым фартуком, фартуком из керамической плитки, черной техникой, паркетным полом среднего тона, коричневым полом и бежевой столешницей без острова для на участке и в саду

Stephanie Russo Photography
На фото: маленькая прямая кухня-гостиная в стиле кантри с с полувстраиваемой мойкой (с передним бортиком), фасадами в стиле шейкер, белыми фасадами, деревянной столешницей, бежевым фартуком, фартуком из каменной плитки, техникой из нержавеющей стали, полом из ламината, полуостровом и серым полом для на участке и в саду с
На фото: маленькая прямая кухня-гостиная в стиле кантри с с полувстраиваемой мойкой (с передним бортиком), фасадами в стиле шейкер, белыми фасадами, деревянной столешницей, бежевым фартуком, фартуком из каменной плитки, техникой из нержавеющей стали, полом из ламината, полуостровом и серым полом для на участке и в саду с
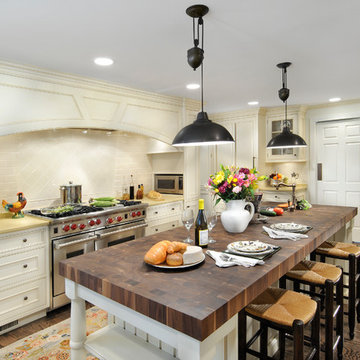
Kitchen Remodel
Стильный дизайн: кухня в классическом стиле с фасадами с утопленной филенкой, белыми фасадами, деревянной столешницей, бежевым фартуком и фартуком из плитки кабанчик - последний тренд
Стильный дизайн: кухня в классическом стиле с фасадами с утопленной филенкой, белыми фасадами, деревянной столешницей, бежевым фартуком и фартуком из плитки кабанчик - последний тренд
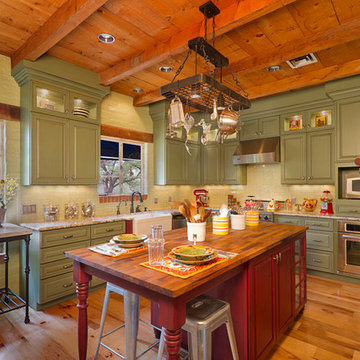
Another view of the red island with butcher block top.
Пример оригинального дизайна: п-образная кухня в классическом стиле с с полувстраиваемой мойкой (с передним бортиком), фасадами с выступающей филенкой, зелеными фасадами, деревянной столешницей, бежевым фартуком и техникой из нержавеющей стали
Пример оригинального дизайна: п-образная кухня в классическом стиле с с полувстраиваемой мойкой (с передним бортиком), фасадами с выступающей филенкой, зелеными фасадами, деревянной столешницей, бежевым фартуком и техникой из нержавеющей стали
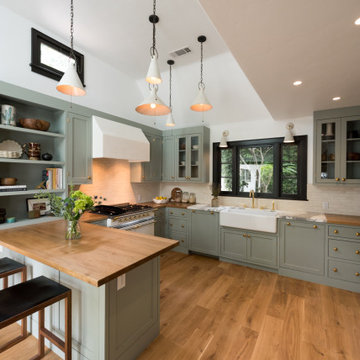
Стильный дизайн: п-образная кухня с с полувстраиваемой мойкой (с передним бортиком), фасадами в стиле шейкер, зелеными фасадами, деревянной столешницей, бежевым фартуком, белой техникой, паркетным полом среднего тона, полуостровом, коричневым полом и коричневой столешницей - последний тренд

La cuisine ouverte sur le séjour est aménagée avec un ilôt central qui intègre des rangements d’un côté et de l’autre une banquette sur mesure, élément central et design de la pièce à vivre. pièce à vivre. Les éléments hauts sont regroupés sur le côté alors que le mur faisant face à l'îlot privilégie l'épure et le naturel avec ses zelliges et une étagère murale en bois.

Large center island, medium color flat-panel lower drawers, and campground green upper cabinets.
На фото: большая параллельная кухня в стиле ретро с обеденным столом, врезной мойкой, плоскими фасадами, зелеными фасадами, деревянной столешницей, бежевым фартуком, техникой из нержавеющей стали, светлым паркетным полом, островом и бежевой столешницей
На фото: большая параллельная кухня в стиле ретро с обеденным столом, врезной мойкой, плоскими фасадами, зелеными фасадами, деревянной столешницей, бежевым фартуком, техникой из нержавеющей стали, светлым паркетным полом, островом и бежевой столешницей

Our client, with whom we had worked on a number of projects over the years, enlisted our help in transforming her family’s beloved but deteriorating rustic summer retreat, built by her grandparents in the mid-1920’s, into a house that would be livable year-‘round. It had served the family well but needed to be renewed for the decades to come without losing the flavor and patina they were attached to.
The house was designed by Ruth Adams, a rare female architect of the day, who also designed in a similar vein a nearby summer colony of Vassar faculty and alumnae.
To make Treetop habitable throughout the year, the whole house had to be gutted and insulated. The raw homosote interior wall finishes were replaced with plaster, but all the wood trim was retained and reused, as were all old doors and hardware. The old single-glazed casement windows were restored, and removable storm panels fitted into the existing in-swinging screen frames. New windows were made to match the old ones where new windows were added. This approach was inherently sustainable, making the house energy-efficient while preserving most of the original fabric.
Changes to the original design were as seamless as possible, compatible with and enhancing the old character. Some plan modifications were made, and some windows moved around. The existing cave-like recessed entry porch was enclosed as a new book-lined entry hall and a new entry porch added, using posts made from an oak tree on the site.
The kitchen and bathrooms are entirely new but in the spirit of the place. All the bookshelves are new.
A thoroughly ramshackle garage couldn’t be saved, and we replaced it with a new one built in a compatible style, with a studio above for our client, who is a writer.

Пример оригинального дизайна: угловая кухня-гостиная среднего размера в стиле лофт с одинарной мойкой, зелеными фасадами, деревянной столешницей, бежевым фартуком, фартуком из терракотовой плитки, техникой из нержавеющей стали, полом из керамической плитки, островом, черным полом и бежевой столешницей
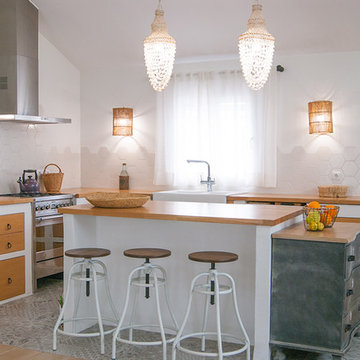
Источник вдохновения для домашнего уюта: угловая кухня в средиземноморском стиле с деревянной столешницей, фартуком из керамической плитки, полом из керамической плитки, островом, серым полом, с полувстраиваемой мойкой (с передним бортиком), плоскими фасадами, светлыми деревянными фасадами, бежевым фартуком и техникой из нержавеющей стали

The most notable design component is the exceptional use of reclaimed wood throughout nearly every application. Sourced from not only one, but two different Indiana barns, this hand hewn and rough sawn wood is used in a variety of applications including custom cabinetry with a white glaze finish, dark stained window casing, butcher block island countertop and handsome woodwork on the fireplace mantel, range hood, and ceiling. Underfoot, Oak wood flooring is salvaged from a tobacco barn, giving it its unique tone and rich shine that comes only from the unique process of drying and curing tobacco.
Photo Credit: Ashley Avila

This colorful kitchen is a take on modern farmhouse design. The red stools add just the right pop of color against the charcoal, white and light gray color scheme. The frosted glass cabinets add an airy quality while keeping the overall look clutter-free. The simple white pendants add just the right light to the kitchen island where the family gathers. The butcher block countertop adds warmth to the overall look and feel.
Photo taken by: Michael Partenio
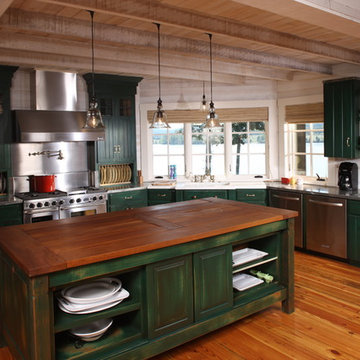
Свежая идея для дизайна: большая отдельная, п-образная кухня в стиле кантри с врезной мойкой, фасадами с филенкой типа жалюзи, зелеными фасадами, деревянной столешницей, бежевым фартуком, техникой из нержавеющей стали, темным паркетным полом и островом - отличное фото интерьера
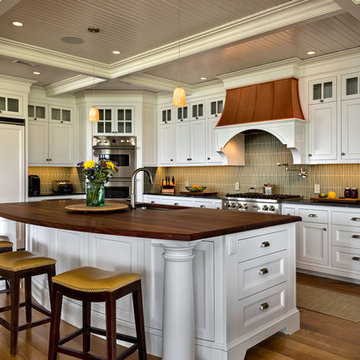
Photo Credit: Rob Karosis
Идея дизайна: угловая кухня в морском стиле с фасадами с утопленной филенкой, белыми фасадами, деревянной столешницей, бежевым фартуком, паркетным полом среднего тона, островом, обеденным столом, врезной мойкой, фартуком из плитки кабанчик и техникой из нержавеющей стали
Идея дизайна: угловая кухня в морском стиле с фасадами с утопленной филенкой, белыми фасадами, деревянной столешницей, бежевым фартуком, паркетным полом среднего тона, островом, обеденным столом, врезной мойкой, фартуком из плитки кабанчик и техникой из нержавеющей стали
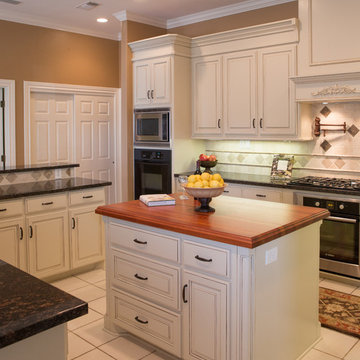
Источник вдохновения для домашнего уюта: отдельная кухня в классическом стиле с фасадами с выступающей филенкой, бежевыми фасадами, деревянной столешницей, бежевым фартуком и техникой из нержавеющей стали
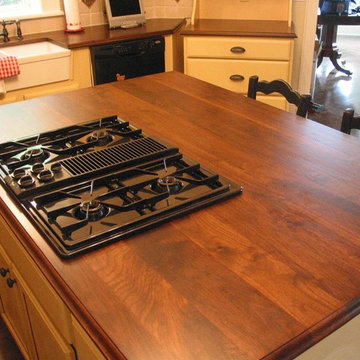
Doug Hamilton Photography
Идея дизайна: отдельная, п-образная кухня среднего размера в классическом стиле с с полувстраиваемой мойкой (с передним бортиком), фасадами с утопленной филенкой, белыми фасадами, деревянной столешницей, бежевым фартуком, фартуком из керамической плитки, черной техникой, паркетным полом среднего тона и островом
Идея дизайна: отдельная, п-образная кухня среднего размера в классическом стиле с с полувстраиваемой мойкой (с передним бортиком), фасадами с утопленной филенкой, белыми фасадами, деревянной столешницей, бежевым фартуком, фартуком из керамической плитки, черной техникой, паркетным полом среднего тона и островом

RB Hill
Идея дизайна: угловая кухня-гостиная среднего размера в классическом стиле с плоскими фасадами, фасадами цвета дерева среднего тона, деревянной столешницей, врезной мойкой, бежевым фартуком, фартуком из каменной плитки, техникой из нержавеющей стали, паркетным полом среднего тона, островом и окном
Идея дизайна: угловая кухня-гостиная среднего размера в классическом стиле с плоскими фасадами, фасадами цвета дерева среднего тона, деревянной столешницей, врезной мойкой, бежевым фартуком, фартуком из каменной плитки, техникой из нержавеющей стали, паркетным полом среднего тона, островом и окном
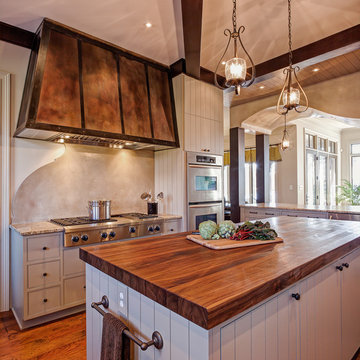
We routed gap joints into the cabinet doors and end panels on this island to create a simple but timeless look.
Photo By: Deborah Scannell
На фото: большая п-образная кухня-гостиная в классическом стиле с двумя и более островами, плоскими фасадами, серыми фасадами, деревянной столешницей, бежевым фартуком, фартуком из каменной плиты и техникой из нержавеющей стали
На фото: большая п-образная кухня-гостиная в классическом стиле с двумя и более островами, плоскими фасадами, серыми фасадами, деревянной столешницей, бежевым фартуком, фартуком из каменной плиты и техникой из нержавеющей стали

На фото: большая п-образная кухня в современном стиле с техникой под мебельный фасад, деревянной столешницей, белыми фасадами, бежевым фартуком, обеденным столом, врезной мойкой, фасадами в стиле шейкер, фартуком из керамической плитки, паркетным полом среднего тона, островом и коричневым полом с
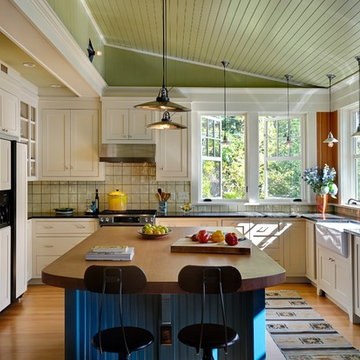
На фото: п-образная кухня в стиле кантри с фасадами в стиле шейкер, техникой под мебельный фасад, бежевыми фасадами, деревянной столешницей, бежевым фартуком и с полувстраиваемой мойкой (с передним бортиком) с
Кухня с деревянной столешницей и бежевым фартуком – фото дизайна интерьера
1