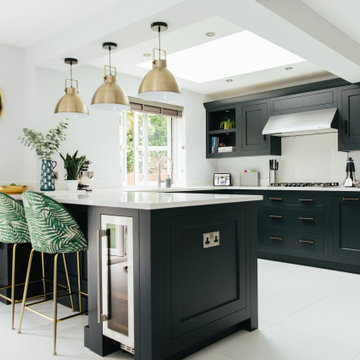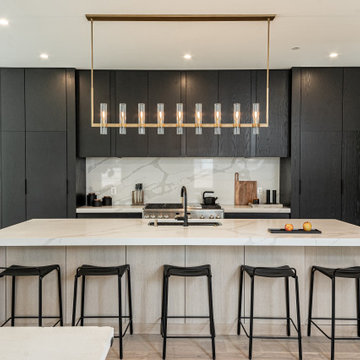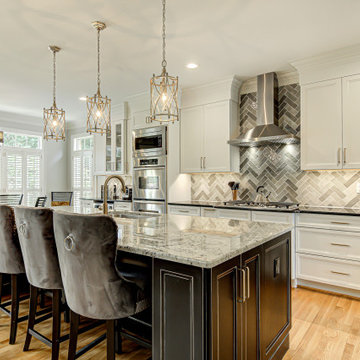Кухня
Сортировать:
Бюджет
Сортировать:Популярное за сегодня
1 - 20 из 11 987 фото
1 из 3

Свежая идея для дизайна: огромная прямая, серо-белая кухня в современном стиле с обеденным столом, врезной мойкой, плоскими фасадами, черными фасадами, столешницей из бетона, бежевым фартуком, фартуком из керамогранитной плитки, полом из керамогранита, серым полом, бежевой столешницей и окном без острова - отличное фото интерьера

John Lennon
Источник вдохновения для домашнего уюта: маленькая кухня в стиле лофт с двойной мойкой, фасадами в стиле шейкер, черными фасадами, столешницей из кварцевого агломерата, техникой из нержавеющей стали, полом из винила и островом для на участке и в саду
Источник вдохновения для домашнего уюта: маленькая кухня в стиле лофт с двойной мойкой, фасадами в стиле шейкер, черными фасадами, столешницей из кварцевого агломерата, техникой из нержавеющей стали, полом из винила и островом для на участке и в саду

Stunning kitchen remodel and update by Haven Design and Construction! We painted the island, refrigerator wall, and range hood in a satin lacquer tinted to Benjamin Moore's 2133-10 "Onyx, and the perimeter cabinets in Sherwin Williams' SW 7005 "Pure White". Photo by Matthew Niemann

Kitchen renovation replacing the sloped floor 1970's kitchen addition into a designer showcase kitchen matching the aesthetics of this regal vintage Victorian home. Thoughtful design including a baker's hutch, glamourous bar, integrated cat door to basement litter box, Italian range, stunning Lincoln marble, and tumbled marble floor.

Downtown Brooklyn tallest tower, with amazing NYC views. Modern two-tone kitchen, with porcelain tops and backsplash.
Пример оригинального дизайна: маленькая параллельная кухня-гостиная в стиле модернизм с врезной мойкой, плоскими фасадами, черными фасадами, белым фартуком, техникой под мебельный фасад, светлым паркетным полом, островом, бежевым полом и белой столешницей для на участке и в саду
Пример оригинального дизайна: маленькая параллельная кухня-гостиная в стиле модернизм с врезной мойкой, плоскими фасадами, черными фасадами, белым фартуком, техникой под мебельный фасад, светлым паркетным полом, островом, бежевым полом и белой столешницей для на участке и в саду

Scandinavian minimalist kitchen with black cabinets with rift cut white oak accents.
Идея дизайна: большая угловая кухня в скандинавском стиле с обеденным столом, врезной мойкой, плоскими фасадами, черными фасадами, столешницей из кварцевого агломерата, белым фартуком, фартуком из кварцевого агломерата, техникой под мебельный фасад, светлым паркетным полом, островом, бежевым полом и белой столешницей
Идея дизайна: большая угловая кухня в скандинавском стиле с обеденным столом, врезной мойкой, плоскими фасадами, черными фасадами, столешницей из кварцевого агломерата, белым фартуком, фартуком из кварцевого агломерата, техникой под мебельный фасад, светлым паркетным полом, островом, бежевым полом и белой столешницей

Стильный дизайн: большая п-образная кухня в стиле лофт с полом из ламината, с полувстраиваемой мойкой (с передним бортиком), фасадами в стиле шейкер, черными фасадами, красным фартуком, фартуком из кирпича, техникой из нержавеющей стали, островом, коричневым полом и белой столешницей - последний тренд

Mike Gullion
Идея дизайна: угловая кухня в стиле рустика с обеденным столом, врезной мойкой, фасадами с выступающей филенкой, черными фасадами, деревянной столешницей, разноцветным фартуком, фартуком из каменной плиты, техникой из нержавеющей стали и барной стойкой
Идея дизайна: угловая кухня в стиле рустика с обеденным столом, врезной мойкой, фасадами с выступающей филенкой, черными фасадами, деревянной столешницей, разноцветным фартуком, фартуком из каменной плиты, техникой из нержавеющей стали и барной стойкой

“After discussions with Zieba about design ideas and budgets we agreed to hire them to come up with create designs and they came back with three options. Ultimately, we merged some of the ideas from each of the options and came up with our design. With the design completed Zieba submitted a bid that was in line with our budget, and we hired them for the construction which was started in the beginning of September and scheduled for completion 4 months later.
The construction was completed on time and on budget & we are thrilled with the changes made to our home. Our experience from start to finish was exceptional including the design work, communication, execution, professionalism and craftsmanship of the construction. Additionally, they were patient with us, never got frustrated with our endless questions or need for handholding & they were even fun to work with.” - M. Waks

Thrilled to unveil our kitchen transformation in Bel Air! This sleek space is a perfect blend of modern chic and functionality. From the polished concrete floors to the open shelving and the statement pendant lights, every detail was crafted to create a stylish yet practical kitchen. We've integrated state-of-the-art appliances for a culinary experience that's as luxurious as the neighborhood. #BelAirRenovation #ModernKitchen #PAZZLEConstruction

Family kitchen with gold and botanical accents
На фото: большая угловая кухня в стиле неоклассика (современная классика) с обеденным столом, накладной мойкой, фасадами в стиле шейкер, черными фасадами, гранитной столешницей, белым фартуком, полуостровом и белой столешницей
На фото: большая угловая кухня в стиле неоклассика (современная классика) с обеденным столом, накладной мойкой, фасадами в стиле шейкер, черными фасадами, гранитной столешницей, белым фартуком, полуостровом и белой столешницей

На фото: огромная угловая кухня-гостиная в стиле неоклассика (современная классика) с врезной мойкой, фасадами с утопленной филенкой, черными фасадами, столешницей из талькохлорита, белым фартуком, фартуком из керамической плитки, техникой из нержавеющей стали, светлым паркетным полом, островом, коричневым полом и черной столешницей

Industrial Scandi Barn Kitchen
Идея дизайна: большая кухня-гостиная в стиле лофт с с полувстраиваемой мойкой (с передним бортиком), черными фасадами, столешницей из кварцевого агломерата, черным фартуком, фартуком из каменной плиты, черной техникой, полом из травертина, островом, бежевым полом и черной столешницей
Идея дизайна: большая кухня-гостиная в стиле лофт с с полувстраиваемой мойкой (с передним бортиком), черными фасадами, столешницей из кварцевого агломерата, черным фартуком, фартуком из каменной плиты, черной техникой, полом из травертина, островом, бежевым полом и черной столешницей

Пример оригинального дизайна: угловая кухня-гостиная среднего размера в современном стиле с врезной мойкой, плоскими фасадами, черными фасадами, столешницей из акрилового камня, черным фартуком, фартуком из керамогранитной плитки, техникой из нержавеющей стали, светлым паркетным полом, полуостровом и черной столешницей

Nearly two decades ago now, Susan and her husband put a letter in the mailbox of this eastside home: "If you have any interest in selling, please reach out." But really, who would give up a Flansburgh House?
Fast forward to 2020, when the house went on the market! By then it was clear that three children and a busy home design studio couldn't be crammed into this efficient footprint. But what's second best to moving into your dream home? Being asked to redesign the functional core for the family that was.
In this classic Flansburgh layout, all the rooms align tidily in a square around a central hall and open air atrium. As such, all the spaces are both connected to one another and also private; and all allow for visual access to the outdoors in two directions—toward the atrium and toward the exterior. All except, in this case, the utilitarian galley kitchen. That space, oft-relegated to second class in midcentury architecture, got the shaft, with narrow doorways on two ends and no good visual access to the atrium or the outside. Who spends time in the kitchen anyway?
As is often the case with even the very best midcentury architecture, the kitchen at the Flansburgh House needed to be modernized; appliances and cabinetry have come a long way since 1970, but our culture has evolved too, becoming more casual and open in ways we at SYH believe are here to stay. People (gasp!) do spend time—lots of time!—in their kitchens! Nonetheless, our goal was to make this kitchen look as if it had been designed this way by Earl Flansburgh himself.
The house came to us full of bold, bright color. We edited out some of it (along with the walls it was on) but kept and built upon the stunning red, orange and yellow closet doors in the family room adjacent to the kitchen. That pop was balanced by a few colorful midcentury pieces that our clients already owned, and the stunning light and verdant green coming in from both the atrium and the perimeter of the house, not to mention the many skylights. Thus, the rest of the space just needed to quiet down and be a beautiful, if neutral, foil. White terrazzo tile grounds custom plywood and black cabinetry, offset by a half wall that offers both camouflage for the cooking mess and also storage below, hidden behind seamless oak tambour.
Contractor: Rusty Peterson
Cabinetry: Stoll's Woodworking
Photographer: Sarah Shields

Источник вдохновения для домашнего уюта: параллельная кухня среднего размера в современном стиле с плоскими фасадами, черными фасадами, столешницей из кварцевого агломерата, островом, белой столешницей, врезной мойкой, белым фартуком, фартуком из плитки кабанчик, техникой из нержавеющей стали, светлым паркетным полом и бежевым полом

Rénovation, agencement et décoration d’une ancienne usine transformée en un loft de 250 m2 réparti sur 3 niveaux.
Les points forts :
Association de design industriel avec du mobilier vintage
La boîte buanderie
Les courbes et lignes géométriques valorisant les espaces
Crédit photo © Bertrand Fompeyrine

Стильный дизайн: большая параллельная кухня в стиле неоклассика (современная классика) с обеденным столом, с полувстраиваемой мойкой (с передним бортиком), фасадами в стиле шейкер, черными фасадами, гранитной столешницей, серым фартуком, фартуком из керамической плитки, островом и черной столешницей - последний тренд

Свежая идея для дизайна: большая п-образная кухня-гостиная в современном стиле с врезной мойкой, плоскими фасадами, черными фасадами, деревянной столешницей, черным фартуком, фартуком из мрамора, черной техникой, полом из керамической плитки, полуостровом, серым полом и бежевой столешницей - отличное фото интерьера

На фото: огромная п-образная кухня в стиле неоклассика (современная классика) с обеденным столом, с полувстраиваемой мойкой (с передним бортиком), фасадами с декоративным кантом, черными фасадами, столешницей из кварцевого агломерата, белым фартуком, фартуком из керамической плитки, техникой под мебельный фасад, деревянным полом, островом, синим полом и белой столешницей с
1