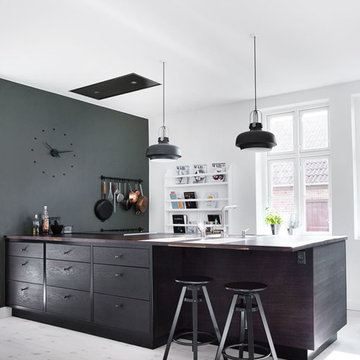Кухня с черными фасадами и деревянной столешницей – фото дизайна интерьера
Сортировать:
Бюджет
Сортировать:Популярное за сегодня
1 - 20 из 2 816 фото

Avec son effet bois et son Fenix noir, cette cuisine adopte un style tout à fait contemporain. Les suspensions cuivrées et les tabourets en bois et métal noir mettent en valeur l'îlot central, devant le plan de travail principal.

Bluff House kitchen.
Photography: Auhaus Architecture
На фото: кухня среднего размера в современном стиле с плоскими фасадами, черными фасадами, деревянной столешницей, разноцветным фартуком, фартуком из цементной плитки, черной техникой, паркетным полом среднего тона, островом и двухцветным гарнитуром
На фото: кухня среднего размера в современном стиле с плоскими фасадами, черными фасадами, деревянной столешницей, разноцветным фартуком, фартуком из цементной плитки, черной техникой, паркетным полом среднего тона, островом и двухцветным гарнитуром

It is always a pleasure to work with design-conscious clients. This is a great amalgamation of materials chosen by our clients. Rough-sawn oak veneer is matched with dark grey engineering bricks to make a unique look. The soft tones of the marble are complemented by the antique brass wall taps on the splashback

Свежая идея для дизайна: п-образная кухня в стиле рустика с врезной мойкой, фасадами в стиле шейкер, черными фасадами, деревянной столешницей, красным фартуком, фартуком из кирпича, техникой из нержавеющей стали, полом из известняка, островом, бежевым полом, коричневой столешницей и двухцветным гарнитуром - отличное фото интерьера
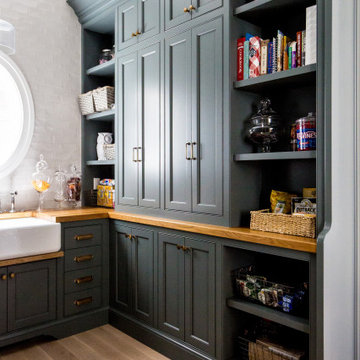
Butler pantries can store more than just food. By adding open shelving you can display your cookbooks, tableware, china, and even your gumball machine!

La rénovation de cette cuisine a été travaillée en tenant compte des envies de mes clients et des différentes contraintes techniques.
La cuisine devait rester fonctionnelle et agréable mais aussi apporter un maximum de rangement bien qu'il ne fût pas possible de placer des caissons en zone haute.

Open plan kitchen diner with great views through to the garden.
На фото: большая прямая кухня: освещение в современном стиле с обеденным столом, плоскими фасадами, островом, серым полом, коричневой столешницей, деревянной столешницей, светлым паркетным полом, черными фасадами, черной техникой, двойной мойкой, серым фартуком и фартуком из цементной плитки с
На фото: большая прямая кухня: освещение в современном стиле с обеденным столом, плоскими фасадами, островом, серым полом, коричневой столешницей, деревянной столешницей, светлым паркетным полом, черными фасадами, черной техникой, двойной мойкой, серым фартуком и фартуком из цементной плитки с

Pour ce projet le propriétaire m'a donné carte blanche pour la décoration. J
J'ai voulu faire de cet endroit un lieu où l'on se sent comme dans un cocon.
Je voulais que les occupants oublient qu'ils sont en ville, c'est pourquoi j'ai utilisé une peinture vert foncé pour les murs et matières naturelles.
J'ai choisi des produits de qualité, j'ai fait réalisé la table et les chaises par un fabricant français.
La cuisine a été réalisé par le menuisier avec qui je travaille.
Le papier peint est également de fabrication française.
Le mobilier a été acheté chez un commerçant local.
Le propriétaire est très content du résultat, il n'en revient pas du changement opéré.
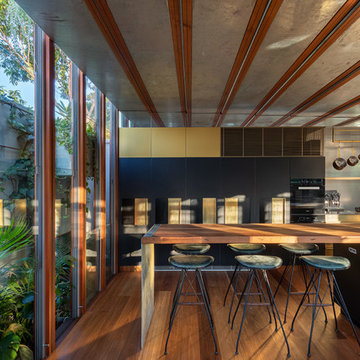
Photograph by Michael Lassman
Идея дизайна: параллельная кухня в современном стиле с плоскими фасадами, черными фасадами, деревянной столешницей, серым фартуком, паркетным полом среднего тона, островом, коричневым полом и коричневой столешницей
Идея дизайна: параллельная кухня в современном стиле с плоскими фасадами, черными фасадами, деревянной столешницей, серым фартуком, паркетным полом среднего тона, островом, коричневым полом и коричневой столешницей

This timeless luxurious industrial rustic beauty creates a Welcoming relaxed casual atmosphere..
Recycled timber benchtop, exposed brick and subway tile splashback work in harmony with the white and black cabinetry
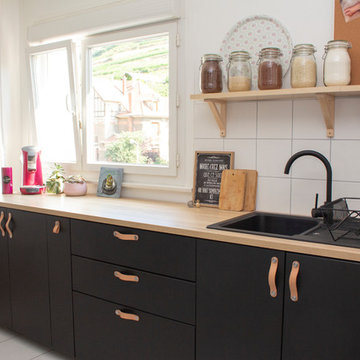
OooPicture
Источник вдохновения для домашнего уюта: кухня среднего размера в скандинавском стиле с одинарной мойкой, черными фасадами, белым фартуком, белым полом, плоскими фасадами, деревянной столешницей и бежевой столешницей
Источник вдохновения для домашнего уюта: кухня среднего размера в скандинавском стиле с одинарной мойкой, черными фасадами, белым фартуком, белым полом, плоскими фасадами, деревянной столешницей и бежевой столешницей

Свежая идея для дизайна: п-образная кухня в морском стиле с с полувстраиваемой мойкой (с передним бортиком), фасадами с утопленной филенкой, черными фасадами, деревянной столешницей, белым фартуком, фартуком из плитки кабанчик, техникой из нержавеющей стали, паркетным полом среднего тона, полуостровом, коричневым полом, коричневой столешницей и двухцветным гарнитуром - отличное фото интерьера

From Kitchen to Living Room. We do that.
На фото: прямая кухня-гостиная среднего размера в стиле модернизм с накладной мойкой, плоскими фасадами, черными фасадами, деревянной столешницей, черной техникой, бетонным полом, островом, серым полом и коричневой столешницей с
На фото: прямая кухня-гостиная среднего размера в стиле модернизм с накладной мойкой, плоскими фасадами, черными фасадами, деревянной столешницей, черной техникой, бетонным полом, островом, серым полом и коричневой столешницей с
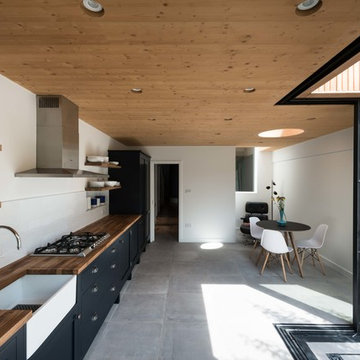
Источник вдохновения для домашнего уюта: прямая кухня среднего размера в современном стиле с фасадами в стиле шейкер, деревянной столешницей, белым фартуком, серым полом, коричневой столешницей, обеденным столом, с полувстраиваемой мойкой (с передним бортиком) и черными фасадами без острова

Стильный дизайн: огромная параллельная кухня-гостиная в современном стиле с двойной мойкой, плоскими фасадами, деревянной столешницей, белым фартуком, фартуком из стеклянной плитки, коричневой столешницей, черными фасадами, черной техникой, полуостровом и серым полом - последний тренд
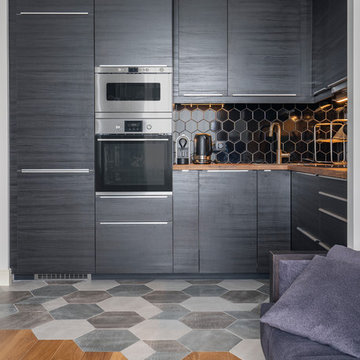
Идея дизайна: маленькая угловая кухня-гостиная в современном стиле с плоскими фасадами, черными фасадами, деревянной столешницей, черным фартуком, разноцветным полом, техникой из нержавеющей стали, коричневой столешницей и красивой плиткой без острова для на участке и в саду
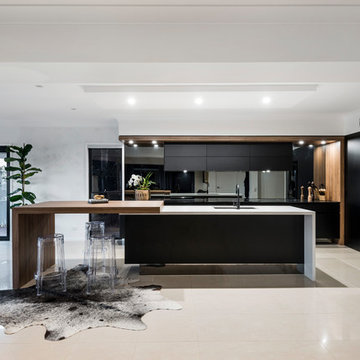
Пример оригинального дизайна: угловая кухня в современном стиле с врезной мойкой, плоскими фасадами, черными фасадами, деревянной столешницей, фартуком цвета металлик, зеркальным фартуком, черной техникой, островом, бежевым полом и обеденным столом

With significant internal wall remodelling, we removed an existing bedroom and utilised a lounge room to pave the way for a large open plan kitchen and dining area. We also removed an unwanted file storage room that backed onto the study and existing kitchen which allowed to the installation of a fully insulated temperature controlled cellar.
A galley style kitchen was selected for the space and at the heart of the design is a large island bench that focuses on engagement and congregation and provides seating for 6. Acting as the activity hub of the kitchen, the island consists of split level benchtop which provides additional serving space for this family of avid entertainers.
A standout feature is the large utility working wall that can be fully concealed when not in use and when open reveals not only a functional space but beautiful oak joinery and LED lit display shelving.
The modern design of the kitchen is seen through the clean lines which are given an edge through the layering of materials resulting in a striking and rich palette. The all-black kitchen works well with the natural finishes and rawness of the timber finishes. The refined lines of the slimline Dekton benchtops complimented by the dark 2-pac and large format tiles make for a timeless scheme with an industrial edge. A fireplace was installed in the seating nook off the kitchen which was clad in rustic recycled timber, creating a textural element as well as bringing warmth and a sense of softness to the large space.
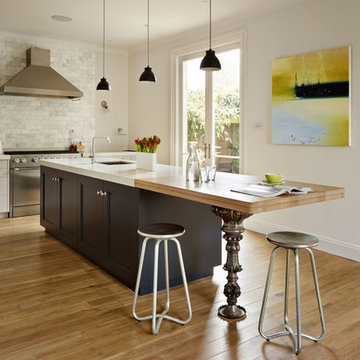
This stunning bespoke kitchen was created by Woodstock Furniture for a client who is a designer that was keen to incorporate architectural salvage featuring a standout kitchen island
Кухня с черными фасадами и деревянной столешницей – фото дизайна интерьера
1
