Кухня с черными фасадами и фартуком из кварцевого агломерата – фото дизайна интерьера
Сортировать:
Бюджет
Сортировать:Популярное за сегодня
1 - 20 из 1 615 фото

Welcome to this captivating house renovation, a harmonious fusion of natural allure and modern aesthetics. The kitchen welcomes you with its elegant combination of bamboo and black cabinets, where organic textures meet sleek sophistication. The centerpiece of the living area is a dramatic full-size black porcelain slab fireplace, exuding contemporary flair and making a bold statement. Ascend the floating stair, accented with a sleek glass handrail, and experience a seamless transition between floors, elevating the sense of open space and modern design. As you explore further, you'll discover three modern bathrooms, each featuring similar design elements with bamboo and black accents, creating a cohesive and inviting atmosphere throughout the home. Embrace the essence of this remarkable renovation, where nature-inspired materials and sleek finishes harmonize to create a stylish and inviting living space.

На фото: большая угловая кухня-гостиная в стиле неоклассика (современная классика) с с полувстраиваемой мойкой (с передним бортиком), фасадами в стиле шейкер, черными фасадами, столешницей из кварцевого агломерата, белым фартуком, фартуком из кварцевого агломерата, черной техникой, светлым паркетным полом, островом, белой столешницей и сводчатым потолком с

Moody black cabinets and warm white walls create a rich backdrop for family heirlooms and functional pieces displayed on an open shelf and antique brass hanging rail.

Expanding and updating the kitchen was our top priority – the new layout was designed to straddle the original house and the addition, creating work zones rather than the traditional work triangle. The modified galley layout more than doubled their countertop area and storage space. Extending the kitchen into the addition took full advantage of the vaulted ceilings and light-filled space. To improve flow and connectivity, we opened up a wall between the old kitchen and the front entry hall providing a straight path from front door to the new mudroom/drop zone and kitchen beyond. A door from the dining room into the kitchen was shifted to allow for a more generous kitchen.
The beautifully veined Calacatta Eiffel quartz counters and backsplash provide visual contrast with the black cabinetry and keep the space from feeling too heavy. A continuous ledge and floating shelves replace traditional uppers for a more open and modern feel. Stained wood is used throughout, from the bench top, to shelving, trim and custom millwork; it brings in a natural element and helps unite all of the spaces. A hood with a custom Venetian plaster finish is flanked by vintage inspired sconces and provides a stunning focal point in the room. A deep nook is home to a ‘bubble box’ that dispenses cold sparkling or still water on demand – the marble tile backsplash further differentiates this beverage zone. The brushed brass hardware stands out against the dark cabinets and adds a touch of warmth. With seating for three at the counter and the inclusion of a breakfast area banquette (with drawers), the home is ideal for family time and relaxed gatherings with friends.

Свежая идея для дизайна: большая отдельная, угловая кухня в стиле модернизм с врезной мойкой, плоскими фасадами, черными фасадами, столешницей из бетона, серым фартуком, фартуком из кварцевого агломерата, черной техникой, бетонным полом, островом, серым полом и красной столешницей - отличное фото интерьера
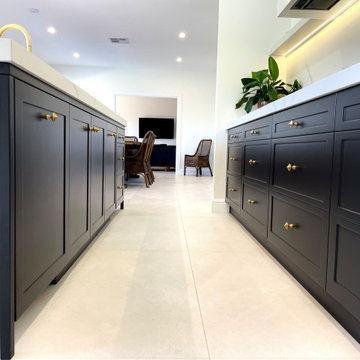
MODERN HAMPTON'S
- Custom designed and manufactured kitchen featuring two tone satin polyurethane, with a 'shaker' profile
- Custom island support legs
- Walk in butlers pantry
- 60mm mitred Talostone 'Calacatta Luxe' matte benchtops and floating shelves
- Talostone 'Calacatta Luxe' splashback
- Integrated fridge, dishwasher and bin unit
- Recessed LED lighting
- Brass hardware
- Blum hardware
Sheree Bounassif, Kitchens by Emanuel
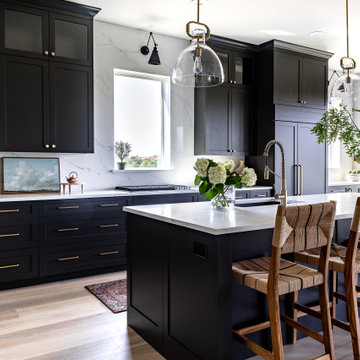
Источник вдохновения для домашнего уюта: большая угловая кухня в стиле неоклассика (современная классика) с обеденным столом, одинарной мойкой, фасадами в стиле шейкер, черными фасадами, столешницей из кварцевого агломерата, белым фартуком, фартуком из кварцевого агломерата, черной техникой, полом из винила, островом, бежевым полом и белой столешницей

Пример оригинального дизайна: угловая кухня среднего размера в стиле неоклассика (современная классика) с врезной мойкой, фасадами в стиле шейкер, черными фасадами, столешницей из кварцевого агломерата, белым фартуком, фартуком из кварцевого агломерата, техникой из нержавеющей стали, темным паркетным полом, островом, коричневым полом и белой столешницей
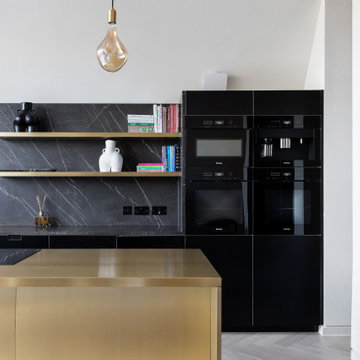
Свежая идея для дизайна: большая кухня в современном стиле с обеденным столом, врезной мойкой, плоскими фасадами, черными фасадами, столешницей из акрилового камня, черным фартуком, фартуком из кварцевого агломерата, черной техникой, паркетным полом среднего тона, островом, бежевым полом и черной столешницей - отличное фото интерьера
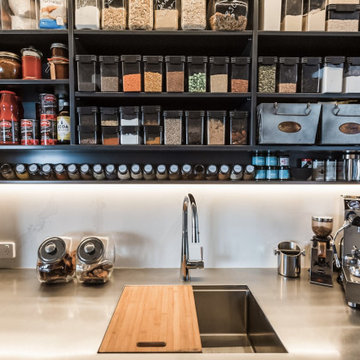
Идея дизайна: большая угловая кухня в классическом стиле с обеденным столом, врезной мойкой, фасадами в стиле шейкер, черными фасадами, столешницей из кварцевого агломерата, белым фартуком, фартуком из кварцевого агломерата, техникой из нержавеющей стали, темным паркетным полом, островом и белой столешницей

На фото: п-образная кухня среднего размера в стиле кантри с обеденным столом, с полувстраиваемой мойкой (с передним бортиком), фасадами в стиле шейкер, черными фасадами, столешницей из кварцевого агломерата, белым фартуком, фартуком из кварцевого агломерата, техникой из нержавеющей стали, светлым паркетным полом, островом, коричневым полом, белой столешницей и потолком из вагонки с
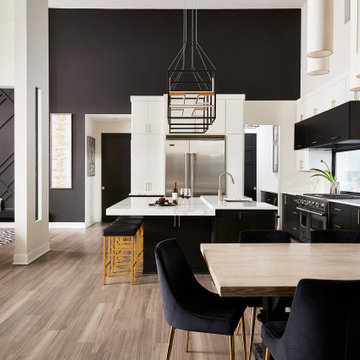
Dining room looking toward kitchen, foyer and back hall space to mudroom.
Источник вдохновения для домашнего уюта: большая угловая кухня в современном стиле с обеденным столом, с полувстраиваемой мойкой (с передним бортиком), плоскими фасадами, черными фасадами, столешницей из кварцевого агломерата, белым фартуком, фартуком из кварцевого агломерата, техникой из нержавеющей стали, полом из винила, островом, коричневым полом и белой столешницей
Источник вдохновения для домашнего уюта: большая угловая кухня в современном стиле с обеденным столом, с полувстраиваемой мойкой (с передним бортиком), плоскими фасадами, черными фасадами, столешницей из кварцевого агломерата, белым фартуком, фартуком из кварцевого агломерата, техникой из нержавеющей стали, полом из винила, островом, коричневым полом и белой столешницей

Scandinavian minimalist kitchen with black cabinets with rift cut white oak accents.
Идея дизайна: большая угловая кухня в скандинавском стиле с обеденным столом, врезной мойкой, плоскими фасадами, черными фасадами, столешницей из кварцевого агломерата, белым фартуком, фартуком из кварцевого агломерата, техникой под мебельный фасад, светлым паркетным полом, островом, бежевым полом и белой столешницей
Идея дизайна: большая угловая кухня в скандинавском стиле с обеденным столом, врезной мойкой, плоскими фасадами, черными фасадами, столешницей из кварцевого агломерата, белым фартуком, фартуком из кварцевого агломерата, техникой под мебельный фасад, светлым паркетным полом, островом, бежевым полом и белой столешницей
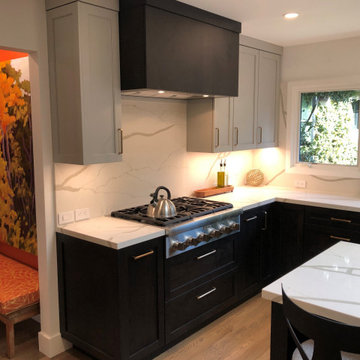
To ensure the covered hood blended seamlessly with the base cabinets, the same material was used, creating a continuous and elegant flow from the countertop to the ceiling. The matching material extended to the cabinetry doors, creating a cohesive and uninterrupted appearance.

Contemporary kitchen
На фото: большая прямая кухня в скандинавском стиле с обеденным столом, врезной мойкой, плоскими фасадами, черными фасадами, столешницей из кварцита, белым фартуком, фартуком из кварцевого агломерата, техникой под мебельный фасад, темным паркетным полом, островом, коричневым полом и белой столешницей с
На фото: большая прямая кухня в скандинавском стиле с обеденным столом, врезной мойкой, плоскими фасадами, черными фасадами, столешницей из кварцита, белым фартуком, фартуком из кварцевого агломерата, техникой под мебельный фасад, темным паркетным полом, островом, коричневым полом и белой столешницей с
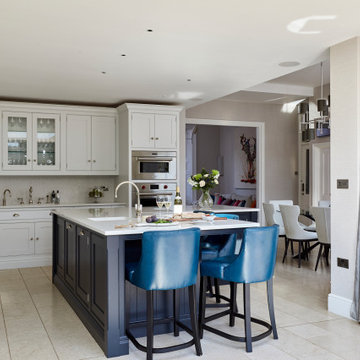
A light and airy kitchen with dining area which links to the Snug is the heart of this Country Home. With large sliding doors this links to the garden so it is ideal for the family with plenty of space to spread out.

Rénovation, agencement et décoration d’une ancienne usine transformée en un loft de 250 m2 réparti sur 3 niveaux.
Les points forts :
Association de design industriel avec du mobilier vintage
La boîte buanderie
Les courbes et lignes géométriques valorisant les espaces
Crédit photo © Bertrand Fompeyrine
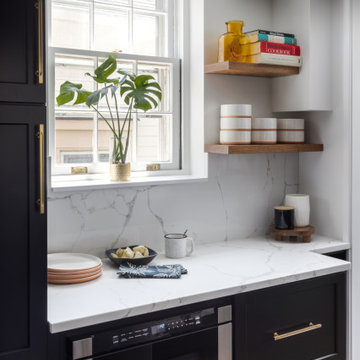
Expanding and updating the kitchen was our top priority – the new layout was designed to straddle the original house and the addition, creating work zones rather than the traditional work triangle. The modified galley layout more than doubled their countertop area and storage space. Extending the kitchen into the addition took full advantage of the vaulted ceilings and light-filled space. To improve flow and connectivity, we opened up a wall between the old kitchen and the front entry hall providing a straight path from front door to the new mudroom/drop zone and kitchen beyond. A door from the dining room into the kitchen was shifted to allow for a more generous kitchen.
The beautifully veined Calacatta Eiffel quartz counters and backsplash provide visual contrast with the black cabinetry and keep the space from feeling too heavy. A continuous ledge and floating shelves replace traditional uppers for a more open and modern feel. Stained wood is used throughout, from the bench top, to shelving, trim and custom millwork; it brings in a natural element and helps unite all of the spaces. A hood with a custom Venetian plaster finish is flanked by vintage inspired sconces and provides a stunning focal point in the room. A deep nook is home to a ‘bubble box’ that dispenses cold sparkling or still water on demand – the marble tile backsplash further differentiates this beverage zone. The brushed brass hardware stands out against the dark cabinets and adds a touch of warmth. With seating for three at the counter and the inclusion of a breakfast area banquette (with drawers), the home is ideal for family time and relaxed gatherings with friends.
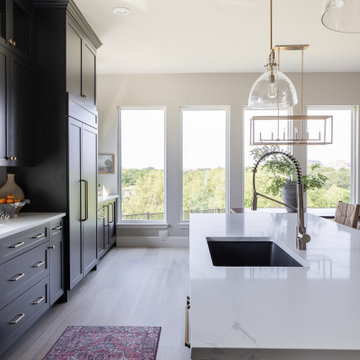
Идея дизайна: большая угловая кухня в стиле неоклассика (современная классика) с обеденным столом, одинарной мойкой, фасадами в стиле шейкер, черными фасадами, столешницей из кварцевого агломерата, белым фартуком, фартуком из кварцевого агломерата, черной техникой, полом из винила, островом, бежевым полом и белой столешницей
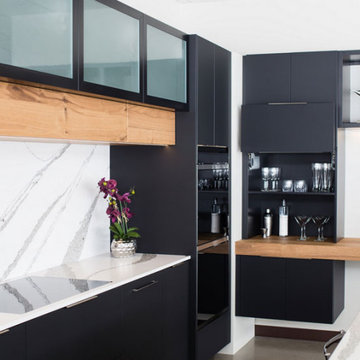
Designed and crafted by Woodways, this contemporary, modern kitchen utilizes matte black cabinetry and white quartz countertop flowing into a full backsplash. The kitchen island utilizes the same countertop and adds a waterfall edge with barstool seating. A patterned black material is used to add emphasis to this area of the kitchen. Warm wood accents are introduced to brighten the space and off set the cold materials and color. Roll out drawers provide ample storage and touch open/close vertical lift upper cabinets allow access to high storage.
Кухня с черными фасадами и фартуком из кварцевого агломерата – фото дизайна интерьера
1