Кухня с черными фасадами и белым фартуком – фото дизайна интерьера
Сортировать:
Бюджет
Сортировать:Популярное за сегодня
141 - 160 из 12 900 фото
1 из 3
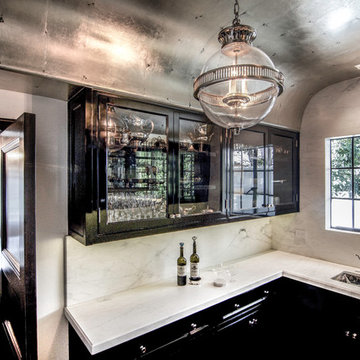
Calvin Baines
Стильный дизайн: большая прямая кухня в средиземноморском стиле с кладовкой, врезной мойкой, фасадами с декоративным кантом, черными фасадами, мраморной столешницей, белым фартуком, фартуком из мрамора, техникой под мебельный фасад, темным паркетным полом и островом - последний тренд
Стильный дизайн: большая прямая кухня в средиземноморском стиле с кладовкой, врезной мойкой, фасадами с декоративным кантом, черными фасадами, мраморной столешницей, белым фартуком, фартуком из мрамора, техникой под мебельный фасад, темным паркетным полом и островом - последний тренд
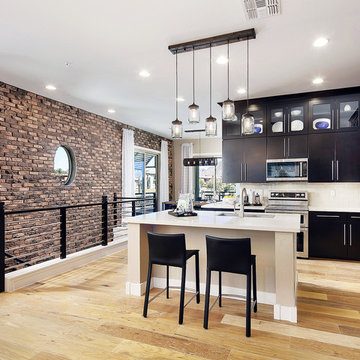
Mixing old world and modern styles can create a uniquely different look. This beautiful kitchen features Coronado Stone Products rustic Clinker Thin Brick / Brown Blend which creates a stunning contrast to the more modern, linear design of the cabinetry and appliances. This produces a project with a new look, but the Clinker Thin Brick adds some old world charm. Image by Meritage Homes - See more Coronado Stone Products Clinker Thin Brick colors at - http://www.coronado.com/ClinkerBrick
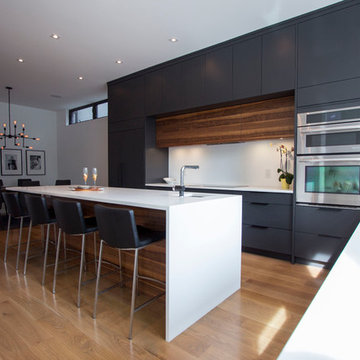
Meredith Ellacot
На фото: параллельная кухня среднего размера в стиле модернизм с обеденным столом, плоскими фасадами, черными фасадами, столешницей из кварцита, белым фартуком, паркетным полом среднего тона и островом с
На фото: параллельная кухня среднего размера в стиле модернизм с обеденным столом, плоскими фасадами, черными фасадами, столешницей из кварцита, белым фартуком, паркетным полом среднего тона и островом с
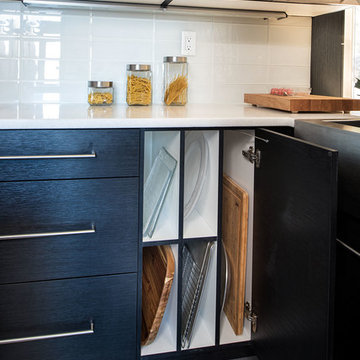
Black laminate with a tight wood grain embossed pattern was selected for the cabinets and feature brushed metal hardware. This is sharply contrasted with stark white quartz countertops and white glass backsplash tile. Creative storage elements include a handy cabinet for organizing large trays, cutting boards and cookie sheets.
Ilir Rizaj
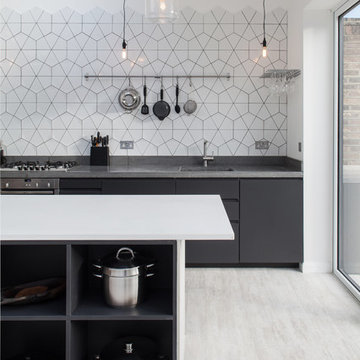
Adelina Llive
На фото: кухня в современном стиле с врезной мойкой, плоскими фасадами, черными фасадами, белым фартуком и островом с
На фото: кухня в современном стиле с врезной мойкой, плоскими фасадами, черными фасадами, белым фартуком и островом с
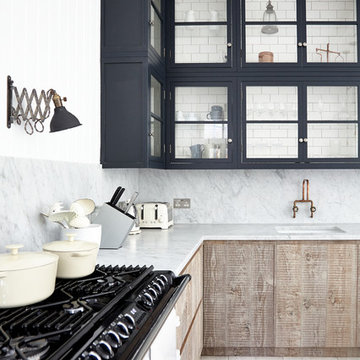
www.82mm.com
Пример оригинального дизайна: угловая кухня в скандинавском стиле с врезной мойкой, стеклянными фасадами, черными фасадами, мраморной столешницей, белым фартуком, фартуком из каменной плиты, белой техникой и светлым паркетным полом
Пример оригинального дизайна: угловая кухня в скандинавском стиле с врезной мойкой, стеклянными фасадами, черными фасадами, мраморной столешницей, белым фартуком, фартуком из каменной плиты, белой техникой и светлым паркетным полом
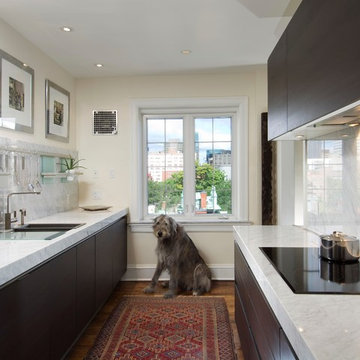
At only 8 ½ feet wide, this kitchen could only be executed as a galley design. The selection and placement of equipment was the key to success for this design. A fully integrated fridge and dishwasher were fitted behind cabinetry. The tall components of the kitchen were clustered at the same end as the existing pantry closet. By concentrating all of the tall items at the far end of the room, it allowed for more counter space near the entry and window. Minimal disruption to the cabinet fronts and a lack of handles combine for a look of ‘pure’ design. Truffle brown pine cabinetry contrasts with beautiful white Carrara marble counters and backsplash. A functional and elegant ‘On Wall’ system was used in combination without uppers above the sink area. The wall was intended to exhibit client’s photos.

Welcome to this captivating house renovation, a harmonious fusion of natural allure and modern aesthetics. The kitchen welcomes you with its elegant combination of bamboo and black cabinets, where organic textures meet sleek sophistication. The centerpiece of the living area is a dramatic full-size black porcelain slab fireplace, exuding contemporary flair and making a bold statement. Ascend the floating stair, accented with a sleek glass handrail, and experience a seamless transition between floors, elevating the sense of open space and modern design. As you explore further, you'll discover three modern bathrooms, each featuring similar design elements with bamboo and black accents, creating a cohesive and inviting atmosphere throughout the home. Embrace the essence of this remarkable renovation, where nature-inspired materials and sleek finishes harmonize to create a stylish and inviting living space.

Materials
Countertop: Soapstone
Range Hood: Marble
Cabinets: Vertical Grain White Oak
Appliances
Range: @subzeroandwolf
Dishwasher: @mieleusa
Fridge: @subzeroandwolf
Water dispenser: @zipwaterus

Стильный дизайн: большая параллельная кухня-гостиная в современном стиле с врезной мойкой, плоскими фасадами, столешницей из кварцевого агломерата, белым фартуком, фартуком из плитки мозаики, черной техникой, бетонным полом, островом, серым полом, белой столешницей и черными фасадами - последний тренд

The Vine Studio
Свежая идея для дизайна: кухня среднего размера в стиле модернизм с кладовкой, фасадами в стиле шейкер, черными фасадами, мраморной столешницей, белым фартуком, фартуком из мрамора, светлым паркетным полом и белой столешницей - отличное фото интерьера
Свежая идея для дизайна: кухня среднего размера в стиле модернизм с кладовкой, фасадами в стиле шейкер, черными фасадами, мраморной столешницей, белым фартуком, фартуком из мрамора, светлым паркетным полом и белой столешницей - отличное фото интерьера
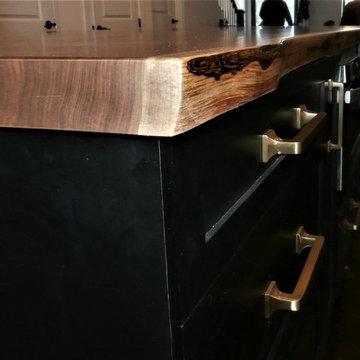
A closeup on the live edge detail on a walnut kitchen island countertop.
На фото: большая кухня в стиле неоклассика (современная классика) с черными фасадами, деревянной столешницей, белым фартуком, техникой из нержавеющей стали, темным паркетным полом, островом и коричневым полом
На фото: большая кухня в стиле неоклассика (современная классика) с черными фасадами, деревянной столешницей, белым фартуком, техникой из нержавеющей стали, темным паркетным полом, островом и коричневым полом

Идея дизайна: угловая кухня в стиле кантри с с полувстраиваемой мойкой (с передним бортиком), плоскими фасадами, черными фасадами, деревянной столешницей, белым фартуком, фартуком из плитки кабанчик, техникой из нержавеющей стали, бетонным полом, серым полом и красивой плиткой без острова
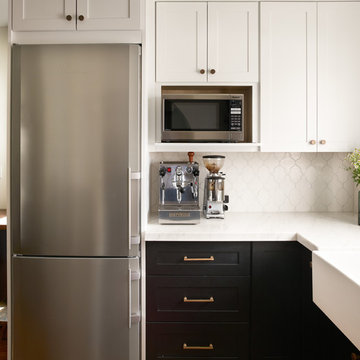
The contrast between white cabinets above and black cabinets below, as well as the different hardware adds visual interest to the project. All photos by Thomas Kuoh Photography.
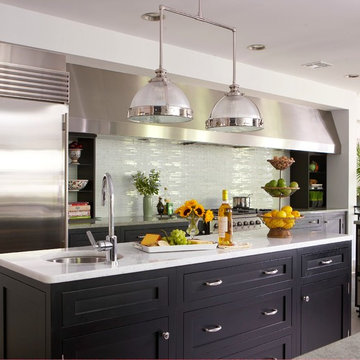
Location: Spring Lake, NJ, US
Our design goal for this renovation and addition was to present a modern interpretation of Colonial Plantation Style. This home features dark wood floors, wood paneling and a light soothing color scheme. The Dining Room features classic silk De Gournay Wallpaper which further fuses the indoor and outdoor seamlessness of the home. The amazing tile installations permeate the decor with color, texture and pattern. The shaker-style kitchen is refreshed by using black cabinetry, a custom stainless hood and La Cornue Range. We enjoyed adding vintage finds throughout - a farm table for the Kitchen, Bergere chairs in the Entry, and a Victorian Flower mirror in the Powder Room. threshold interiors ensures that your beach retreat is elegant, transitional and most importantly comfortable and relaxing!
Photographed by: Michael Partenio

This LVP driftwood-inspired design balances overcast grey hues with subtle taupes. A smooth, calming style with a neutral undertone that works with all types of decor. With the Modin Collection, we have raised the bar on luxury vinyl plank. The result is a new standard in resilient flooring. Modin offers true embossed in register texture, a low sheen level, a rigid SPC core, an industry-leading wear layer, and so much more.

Spacious butlers pantry with sink, cooktop and lots of storage space.
Источник вдохновения для домашнего уюта: кухня в современном стиле с одинарной мойкой, столешницей из кварцевого агломерата, белым фартуком, фартуком из кварцевого агломерата, паркетным полом среднего тона, белой столешницей, плоскими фасадами и черными фасадами
Источник вдохновения для домашнего уюта: кухня в современном стиле с одинарной мойкой, столешницей из кварцевого агломерата, белым фартуком, фартуком из кварцевого агломерата, паркетным полом среднего тона, белой столешницей, плоскими фасадами и черными фасадами

На фото: параллельная кухня в современном стиле с врезной мойкой, плоскими фасадами, черными фасадами, белым фартуком, фартуком из каменной плиты, черной техникой, островом, серым полом и белой столешницей с

Nearly two decades ago now, Susan and her husband put a letter in the mailbox of this eastside home: "If you have any interest in selling, please reach out." But really, who would give up a Flansburgh House?
Fast forward to 2020, when the house went on the market! By then it was clear that three children and a busy home design studio couldn't be crammed into this efficient footprint. But what's second best to moving into your dream home? Being asked to redesign the functional core for the family that was.
In this classic Flansburgh layout, all the rooms align tidily in a square around a central hall and open air atrium. As such, all the spaces are both connected to one another and also private; and all allow for visual access to the outdoors in two directions—toward the atrium and toward the exterior. All except, in this case, the utilitarian galley kitchen. That space, oft-relegated to second class in midcentury architecture, got the shaft, with narrow doorways on two ends and no good visual access to the atrium or the outside. Who spends time in the kitchen anyway?
As is often the case with even the very best midcentury architecture, the kitchen at the Flansburgh House needed to be modernized; appliances and cabinetry have come a long way since 1970, but our culture has evolved too, becoming more casual and open in ways we at SYH believe are here to stay. People (gasp!) do spend time—lots of time!—in their kitchens! Nonetheless, our goal was to make this kitchen look as if it had been designed this way by Earl Flansburgh himself.
The house came to us full of bold, bright color. We edited out some of it (along with the walls it was on) but kept and built upon the stunning red, orange and yellow closet doors in the family room adjacent to the kitchen. That pop was balanced by a few colorful midcentury pieces that our clients already owned, and the stunning light and verdant green coming in from both the atrium and the perimeter of the house, not to mention the many skylights. Thus, the rest of the space just needed to quiet down and be a beautiful, if neutral, foil. White terrazzo tile grounds custom plywood and black cabinetry, offset by a half wall that offers both camouflage for the cooking mess and also storage below, hidden behind seamless oak tambour.
Contractor: Rusty Peterson
Cabinetry: Stoll's Woodworking
Photographer: Sarah Shields

Open concept kitchen and dining
Идея дизайна: большая угловая кухня в современном стиле с обеденным столом, плоскими фасадами, черными фасадами, столешницей из кварцевого агломерата, белым фартуком, фартуком из кварцевого агломерата, островом, белой столешницей, с полувстраиваемой мойкой (с передним бортиком), техникой из нержавеющей стали, полом из винила и коричневым полом
Идея дизайна: большая угловая кухня в современном стиле с обеденным столом, плоскими фасадами, черными фасадами, столешницей из кварцевого агломерата, белым фартуком, фартуком из кварцевого агломерата, островом, белой столешницей, с полувстраиваемой мойкой (с передним бортиком), техникой из нержавеющей стали, полом из винила и коричневым полом
Кухня с черными фасадами и белым фартуком – фото дизайна интерьера
8