Кухня с одинарной мойкой и черным полом – фото дизайна интерьера
Сортировать:
Бюджет
Сортировать:Популярное за сегодня
1 - 20 из 848 фото
1 из 3

Beautiful kitchen remodel in a 1950's mis century modern home in Yellow Springs Ohio The Teal accent tile really sets off the bright orange range hood and stove.
Photo Credit, Kelly Settle Kelly Ann Photography

This couples small kitchen was in dire need of an update. The homeowner is an avid cook and cookbook collector so finding a special place for some of his most prized cookbooks was a must!

Пример оригинального дизайна: огромная параллельная, светлая кухня-гостиная в современном стиле с плоскими фасадами, белыми фасадами, белой техникой, островом, одинарной мойкой, столешницей из кварцевого агломерата, белым фартуком, полом из керамогранита, черным полом и белой столешницей

Стильный дизайн: угловая кухня среднего размера в современном стиле с обеденным столом, одинарной мойкой, плоскими фасадами, фасадами цвета дерева среднего тона, столешницей из кварцевого агломерата, синим фартуком, фартуком из керамогранитной плитки, техникой из нержавеющей стали, полом из сланца, черным полом и белой столешницей без острова - последний тренд

Contemporary Kitchen Design | White Glazed Slab and Grey Matte finish doors by Luxor | Caesarstone Quartz waterfall countertop | Grey Slate Hardwood Floors | Designed by Pat Noddle

Источник вдохновения для домашнего уюта: маленькая отдельная кухня в стиле ретро с одинарной мойкой, фасадами в стиле шейкер, светлыми деревянными фасадами, столешницей из кварцита, белым фартуком, фартуком из керамической плитки, техникой из нержавеющей стали, полом из керамической плитки, черным полом и белой столешницей без острова для на участке и в саду

Subsequent additions are covered with living green walls to deemphasize stylistic conflicts imposed on a 1940’s Tudor and become backdrop surrounding a kitchen addition. On the interior, further added architectural inconsistencies are edited away, and the language of the Tudor’s original reclaimed integrity is referenced for the addition. Sympathetic to the home, windows and doors remain untrimmed and stark plaster walls contrast the original black metal windows. Sharp black elements contrast fields of white. With a ceiling pitch matching the existing and chiseled dormers, a stark ceiling hovers over the kitchen space referencing the existing homes plaster walls. Grid members in windows and on saw scored paneled walls and cabinetry mirror the machine age windows as do exposed steel beams. The exaggerated white field is pierced by an equally exaggerated 13 foot black steel tower that references the existing homes steel door and window members. Glass shelves in the tower further the window parallel. Even though it held enough dinner and glassware for eight, its thin members and transparent shelves defy its massive nature, allow light to flow through it and afford the kitchen open views and the feeling of continuous space. The full glass at the end of the kitchen reveres a grouping of 50 year old Hemlocks. At the opposite end, a window close to the peak looks up to a green roof.

Ogni elemento della cucina, disegnata su misura per il progetto, dai volumi essenziali, ai raffinati elementi pop, fino alla zona degustazione con cantina, è dedicato al piacere dell'ospitalità e della convivialità in tutte le sue forme.

This 1950's home was chopped up with the segmented rooms of the period. The front of the house had two living spaces, separated by a wall with a door opening, and the long-skinny hearth area was difficult to arrange. The kitchen had been remodeled at some point, but was still dated. The homeowners wanted more space, more light, and more MODERN. So we delivered.
We knocked out the walls and added a beam to open up the three spaces. Luxury vinyl tile in a warm, matte black set the base for the space, with light grey walls and a mid-grey ceiling. The fireplace was totally revamped and clad in cut-face black stone.
Cabinetry and built-ins in clear-coated maple add the mid-century vibe, as does the furnishings. And the geometric backsplash was the starting inspiration for everything.
We'll let you just peruse the photos, with before photos at the end, to see just how dramatic the results were!

Crédits photo: Alexis Paoli
Свежая идея для дизайна: п-образная кухня среднего размера в современном стиле с одинарной мойкой, белыми фасадами, зеленым фартуком, белой техникой, полом из керамогранита, черным полом и белой столешницей - отличное фото интерьера
Свежая идея для дизайна: п-образная кухня среднего размера в современном стиле с одинарной мойкой, белыми фасадами, зеленым фартуком, белой техникой, полом из керамогранита, черным полом и белой столешницей - отличное фото интерьера

Photographer - Brett Charles
На фото: маленькая прямая кухня-гостиная в скандинавском стиле с одинарной мойкой, плоскими фасадами, серыми фасадами, деревянной столешницей, белым фартуком, фартуком из дерева, техникой под мебельный фасад, деревянным полом, черным полом и коричневой столешницей без острова для на участке и в саду с
На фото: маленькая прямая кухня-гостиная в скандинавском стиле с одинарной мойкой, плоскими фасадами, серыми фасадами, деревянной столешницей, белым фартуком, фартуком из дерева, техникой под мебельный фасад, деревянным полом, черным полом и коричневой столешницей без острова для на участке и в саду с
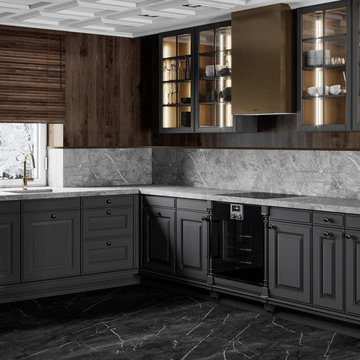
Идея дизайна: угловая кухня в классическом стиле с одинарной мойкой, серым фартуком, мраморным полом и черным полом
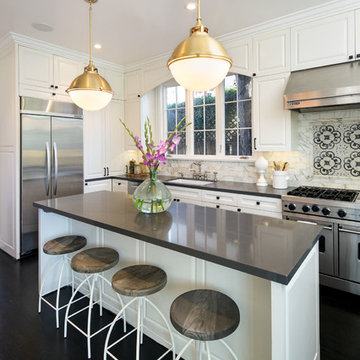
Marcell Puzsar
Свежая идея для дизайна: отдельная, п-образная кухня среднего размера в классическом стиле с одинарной мойкой, фасадами с выступающей филенкой, белыми фасадами, столешницей из кварцита, белым фартуком, фартуком из мрамора, техникой из нержавеющей стали, темным паркетным полом, островом, черным полом и серой столешницей - отличное фото интерьера
Свежая идея для дизайна: отдельная, п-образная кухня среднего размера в классическом стиле с одинарной мойкой, фасадами с выступающей филенкой, белыми фасадами, столешницей из кварцита, белым фартуком, фартуком из мрамора, техникой из нержавеющей стали, темным паркетным полом, островом, черным полом и серой столешницей - отличное фото интерьера
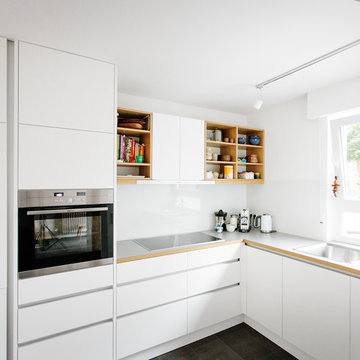
Interieuraufnahme: Küche modern & minimalistisch
Пример оригинального дизайна: маленькая угловая кухня в скандинавском стиле с одинарной мойкой, плоскими фасадами, белыми фасадами, белым фартуком, фартуком из стекла, техникой из нержавеющей стали и черным полом без острова для на участке и в саду
Пример оригинального дизайна: маленькая угловая кухня в скандинавском стиле с одинарной мойкой, плоскими фасадами, белыми фасадами, белым фартуком, фартуком из стекла, техникой из нержавеющей стали и черным полом без острова для на участке и в саду

Источник вдохновения для домашнего уюта: маленькая п-образная кухня в стиле фьюжн с обеденным столом, одинарной мойкой, бежевыми фасадами, столешницей из ламината, желтым фартуком, черной техникой, полом из ламината, островом, черным полом и черной столешницей для на участке и в саду

Photos by Jack Allan
Changed out light fixtures, painted doors, skirting, and cupboards. Painted chalkboard. Repurposed beehive frame for decoration.

Rénovation complète d'un appartement haussmmannien de 70m2 dans le 14ème arr. de Paris. Les espaces ont été repensés pour créer une grande pièce de vie regroupant la cuisine, la salle à manger et le salon. Les espaces sont sobres et colorés. Pour optimiser les rangements et mettre en valeur les volumes, le mobilier est sur mesure, il s'intègre parfaitement au style de l'appartement haussmannien.
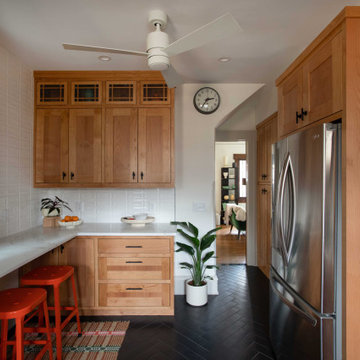
Свежая идея для дизайна: маленькая отдельная кухня в стиле ретро с одинарной мойкой, фасадами в стиле шейкер, светлыми деревянными фасадами, столешницей из кварцита, белым фартуком, фартуком из керамической плитки, техникой из нержавеющей стали, полом из керамической плитки, черным полом и белой столешницей без острова для на участке и в саду - отличное фото интерьера
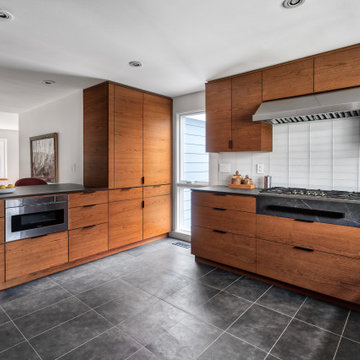
We opened up the wall between kitchen and dining area, replaced an exterior door with the full height windows, and moved the basement stair to give more space and better flow to this new kitchen.
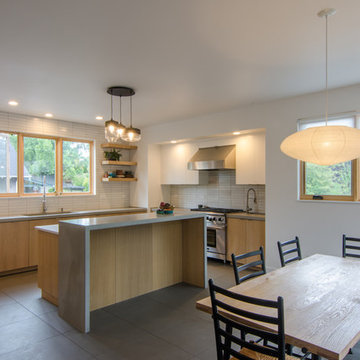
На фото: большая угловая кухня в стиле неоклассика (современная классика) с обеденным столом, одинарной мойкой, плоскими фасадами, светлыми деревянными фасадами, белым фартуком, фартуком из керамической плитки, техникой из нержавеющей стали, островом, черным полом, серой столешницей, столешницей из бетона и полом из керамогранита
Кухня с одинарной мойкой и черным полом – фото дизайна интерьера
1