Кухня
Сортировать:
Бюджет
Сортировать:Популярное за сегодня
1 - 20 из 42 фото
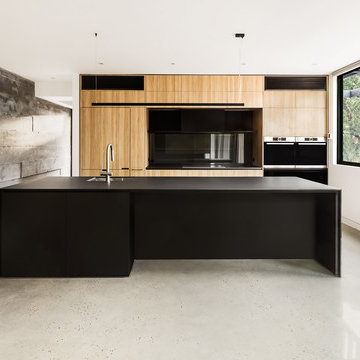
Minimal black and timber kitchen in Bentleigh.
Another Finney Project.
Design by E&N architects.
Пример оригинального дизайна: кухня в современном стиле с врезной мойкой, фартуком из стекла, черной техникой, бетонным полом, плоскими фасадами, светлыми деревянными фасадами, черным фартуком и островом
Пример оригинального дизайна: кухня в современном стиле с врезной мойкой, фартуком из стекла, черной техникой, бетонным полом, плоскими фасадами, светлыми деревянными фасадами, черным фартуком и островом
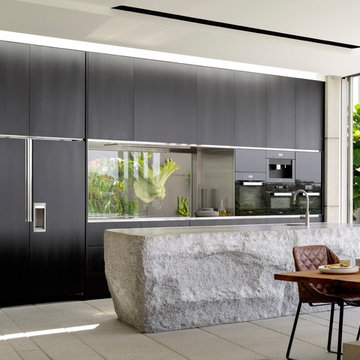
Justin Alexander
Источник вдохновения для домашнего уюта: параллельная кухня в современном стиле с обеденным столом, врезной мойкой, плоскими фасадами, черными фасадами, фартуком из стекла, черной техникой, островом и бежевым полом
Источник вдохновения для домашнего уюта: параллельная кухня в современном стиле с обеденным столом, врезной мойкой, плоскими фасадами, черными фасадами, фартуком из стекла, черной техникой, островом и бежевым полом
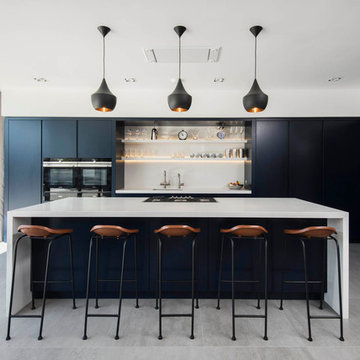
Свежая идея для дизайна: кухня в современном стиле с врезной мойкой, плоскими фасадами, белым фартуком, черной техникой, островом и черно-белыми фасадами - отличное фото интерьера
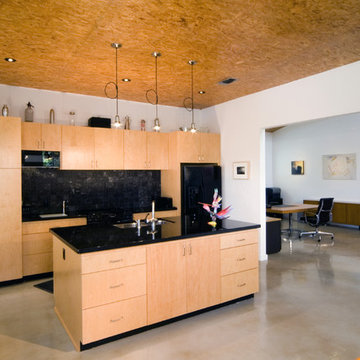
Minimalist style kitchen with flat panel cabinets. Counters and appliances all black for a sleek, modern look. G. Lyon Photography
На фото: прямая кухня в стиле модернизм с кладовкой, врезной мойкой, плоскими фасадами, светлыми деревянными фасадами, черным фартуком, черной техникой, бетонным полом и островом с
На фото: прямая кухня в стиле модернизм с кладовкой, врезной мойкой, плоскими фасадами, светлыми деревянными фасадами, черным фартуком, черной техникой, бетонным полом и островом с

Lisbeth Grosmann
На фото: параллельная кухня среднего размера в стиле модернизм с врезной мойкой, столешницей из бетона, белым фартуком, фартуком из каменной плиты, черной техникой, островом, плоскими фасадами и черно-белыми фасадами с
На фото: параллельная кухня среднего размера в стиле модернизм с врезной мойкой, столешницей из бетона, белым фартуком, фартуком из каменной плиты, черной техникой, островом, плоскими фасадами и черно-белыми фасадами с
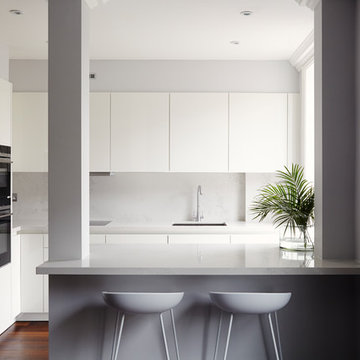
На фото: маленькая серо-белая кухня в современном стиле с врезной мойкой, плоскими фасадами, белыми фасадами, полуостровом, коричневым полом, серым фартуком, черной техникой и темным паркетным полом для на участке и в саду с
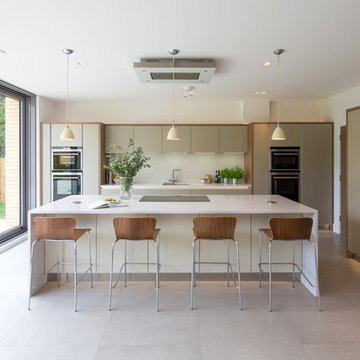
Идея дизайна: кухня в современном стиле с врезной мойкой, плоскими фасадами, серыми фасадами, белым фартуком, фартуком из стекла, черной техникой, островом, бежевым полом и полом из керамогранита
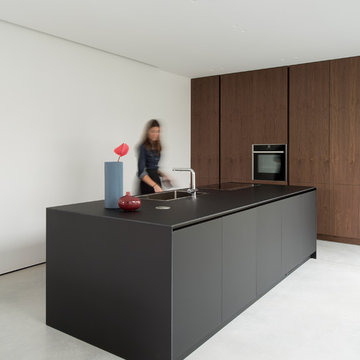
На фото: кухня в стиле модернизм с одинарной мойкой, плоскими фасадами, темными деревянными фасадами, черной техникой, островом, серым полом и черной столешницей с
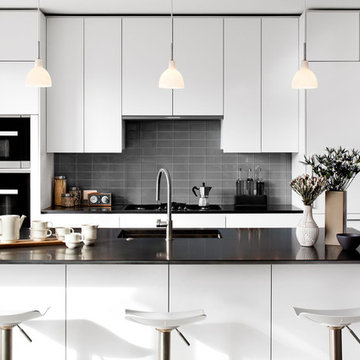
The Snaidero IDEA kitchen designed by Ferrari designer Paolo Pininfarina for Snaidero in Arctic White Melaimine. Photographed by Jennifer Hughes.
Свежая идея для дизайна: кухня в стиле модернизм с врезной мойкой, плоскими фасадами, столешницей из кварцевого агломерата, серым фартуком, светлым паркетным полом, островом, фартуком из стеклянной плитки, черной техникой и черно-белыми фасадами - отличное фото интерьера
Свежая идея для дизайна: кухня в стиле модернизм с врезной мойкой, плоскими фасадами, столешницей из кварцевого агломерата, серым фартуком, светлым паркетным полом, островом, фартуком из стеклянной плитки, черной техникой и черно-белыми фасадами - отличное фото интерьера
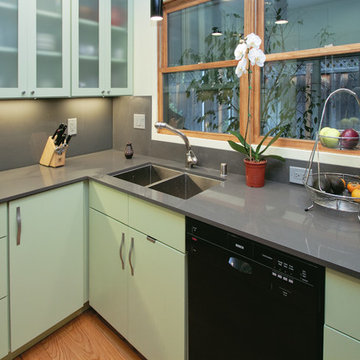
Стильный дизайн: кухня в современном стиле с двойной мойкой, плоскими фасадами, столешницей из акрилового камня, черной техникой, зелеными фасадами и серым фартуком - последний тренд
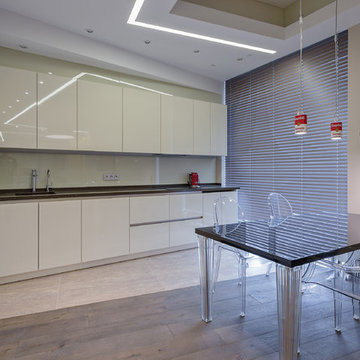
Алексей Трофимов
Пример оригинального дизайна: угловая кухня-гостиная в современном стиле с плоскими фасадами, белыми фасадами, белым фартуком и черной техникой без острова
Пример оригинального дизайна: угловая кухня-гостиная в современном стиле с плоскими фасадами, белыми фасадами, белым фартуком и черной техникой без острова
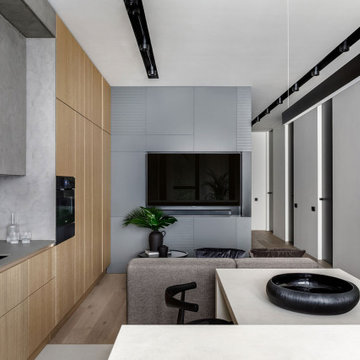
На фото: светлая кухня среднего размера в современном стиле с светлым паркетным полом, обеденным столом, врезной мойкой, плоскими фасадами, светлыми деревянными фасадами, серым фартуком, черной техникой, островом, бежевым полом и серой столешницей
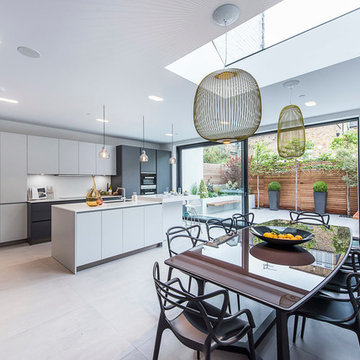
На фото: серо-белая кухня в современном стиле с обеденным столом, врезной мойкой, плоскими фасадами, белыми фасадами, белым фартуком, черной техникой, островом и двухцветным гарнитуром
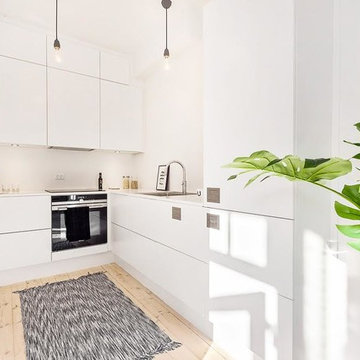
На фото: маленькая угловая кухня в скандинавском стиле с плоскими фасадами, белыми фасадами, белым фартуком, черной техникой и светлым паркетным полом без острова для на участке и в саду
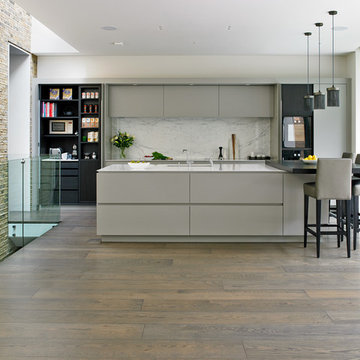
Nick Smith
Стильный дизайн: кухня в современном стиле с врезной мойкой, плоскими фасадами, серыми фасадами, белым фартуком, черной техникой, паркетным полом среднего тона, островом и барной стойкой - последний тренд
Стильный дизайн: кухня в современном стиле с врезной мойкой, плоскими фасадами, серыми фасадами, белым фартуком, черной техникой, паркетным полом среднего тона, островом и барной стойкой - последний тренд
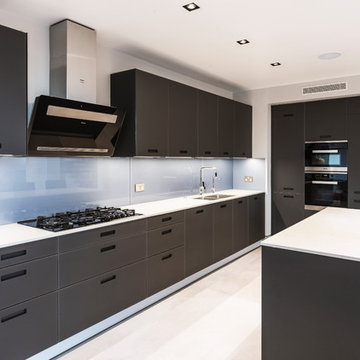
Rick McCullagh
Источник вдохновения для домашнего уюта: кухня в современном стиле с двойной мойкой, плоскими фасадами, серыми фасадами, синим фартуком, фартуком из стекла, черной техникой, островом, бежевым полом и белой столешницей
Источник вдохновения для домашнего уюта: кухня в современном стиле с двойной мойкой, плоскими фасадами, серыми фасадами, синим фартуком, фартуком из стекла, черной техникой, островом, бежевым полом и белой столешницей
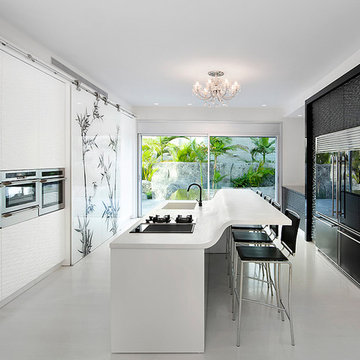
Свежая идея для дизайна: кухня в современном стиле с монолитной мойкой, плоскими фасадами, столешницей из акрилового камня, черной техникой, черно-белыми фасадами и барной стойкой - отличное фото интерьера

SYNTHIA-C | CERES-C Playing with colour and Material
Materials and colours accentuate the room architecture. The particularly natural-looking antique oak decor with visible knots, cracks and tangible grain brings to life the handle-less tall unit run. The island block, the transition to the living area, is the perfect contrast in its two colours.
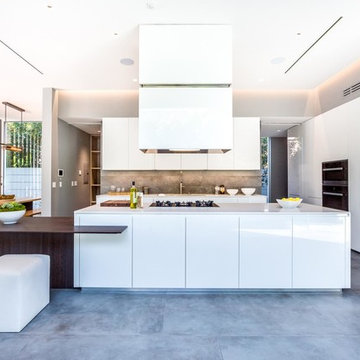
Стильный дизайн: кухня в современном стиле с столешницей из кварцита, серым фартуком, фартуком из каменной плитки, черной техникой, полом из керамической плитки, островом, серым полом, обеденным столом, плоскими фасадами и белыми фасадами - последний тренд
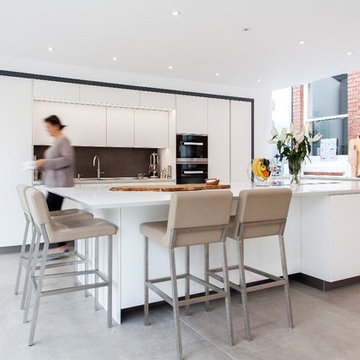
A modern kitchen was required by our client with clean lines to go into a carefully designed extension that had to meet listed building regulations. A glazed divide detail was used between the existing building and new extension. Overall the client wanted a clean design that didn’t overpower the space but flowed well between old and new. The first design detail that Lorna worked on with the client was the edges of the doors and worktops. The client really wanted a white, crisp modern kitchen so Lorna worked with her to select a luxury, handless option from the Intuo range. For a clean finish white matt lacquer finish doors with chamfered top edge detail were chosen to fit the units. Lorna then worked closely with the client and Corian the worktop supplier to ensure the Glacier White worktops could have a shark nose edge to match the door edges.
Once these details were ironed out the rest of the design began to come together. A large island was planned; 1500mm width by 3750mm length; this size worked so well in the vast space -anything smaller would’ve looked out of place. Within the island, there is storage for glassware and dining crockery with sliding doors for ease of access. A caple wine fridge is also housed in the island unit.
A downdraft Falmec extractor was chosen to fit in the island enabling the clean lines to remain when not in use. On the large island is a Miele induction hob with plenty of space for cooking and preparation. Quality Miele appliances were chosen for the kitchen; combi steam oven, single oven, warming drawer, larder fridge, larder freezer & dishwasher.
There is plenty of larder storage in the tall back run. Whilst the client wanted an all-white kitchen Lorna advised using accents of the deep grey to help pull the kitchen and structure of the extension together. The outer frame of the tall bank echoed the colour used on the sliding door framework. Drawers were used over preference to cupboards to enable easier access to items. Grey tiles were chosen for the flooring and as the splashback to the large inset stainless steel sink which boasts aQuooker tap and Falmec waste disposal system. LED lighting detail used in wall units above sink run. These units were staggered in depth to create a framing effect to the sink area.
Lorna our designer worked with the client for approximately a year to plan the new Intuo kitchen to perfection. She worked back and forth with the client to ensure the design was exactly as requested, particularly with the worktop edge detail working with the door edge detail. The client is delighted with the new Intuo kitchen!
Photography by Lia Vittone
1