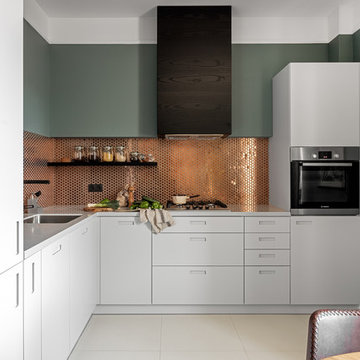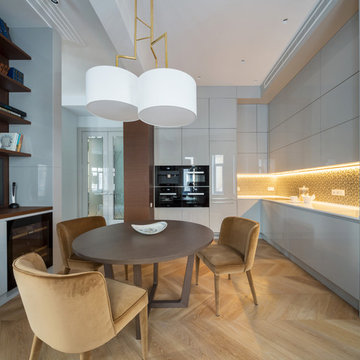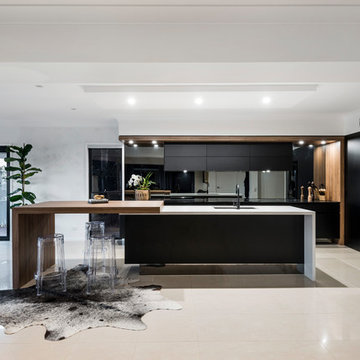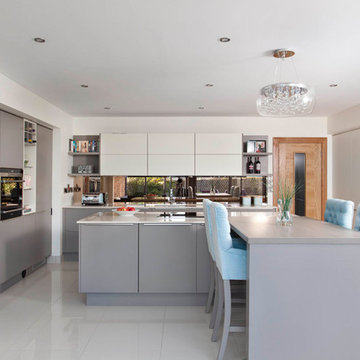Кухня с фартуком цвета металлик и черной техникой – фото дизайна интерьера
Сортировать:
Бюджет
Сортировать:Популярное за сегодня
1 - 20 из 2 585 фото
1 из 3

Joel Barbitta D-Max Photography
Свежая идея для дизайна: большая прямая кухня-гостиная в скандинавском стиле с плоскими фасадами, белыми фасадами, зеркальным фартуком, черной техникой, светлым паркетным полом, островом, двойной мойкой, столешницей из плитки, фартуком цвета металлик, коричневым полом и белой столешницей - отличное фото интерьера
Свежая идея для дизайна: большая прямая кухня-гостиная в скандинавском стиле с плоскими фасадами, белыми фасадами, зеркальным фартуком, черной техникой, светлым паркетным полом, островом, двойной мойкой, столешницей из плитки, фартуком цвета металлик, коричневым полом и белой столешницей - отличное фото интерьера

Источник вдохновения для домашнего уюта: параллельная кухня-гостиная среднего размера в стиле модернизм с врезной мойкой, плоскими фасадами, коричневыми фасадами, столешницей из кварцевого агломерата, фартуком цвета металлик, зеркальным фартуком, черной техникой, полом из керамогранита, островом, серым полом и белой столешницей

Стильный дизайн: параллельная кухня среднего размера в стиле кантри с обеденным столом, фасадами в стиле шейкер, синими фасадами, столешницей из кварцевого агломерата, фартуком цвета металлик, фартуком из металлической плитки, черной техникой, деревянным полом, островом, белой столешницей и белым полом - последний тренд

Central photography
Источник вдохновения для домашнего уюта: кухня-гостиная среднего размера в современном стиле с врезной мойкой, плоскими фасадами, серыми фасадами, столешницей из кварцита, фартуком цвета металлик, фартуком из стекла, черной техникой, полом из керамогранита, островом, белым полом и серой столешницей
Источник вдохновения для домашнего уюта: кухня-гостиная среднего размера в современном стиле с врезной мойкой, плоскими фасадами, серыми фасадами, столешницей из кварцита, фартуком цвета металлик, фартуком из стекла, черной техникой, полом из керамогранита, островом, белым полом и серой столешницей

Alexandra Dermont
Пример оригинального дизайна: угловая кухня в современном стиле с одинарной мойкой, плоскими фасадами, белыми фасадами, фартуком цвета металлик и черной техникой без острова
Пример оригинального дизайна: угловая кухня в современном стиле с одинарной мойкой, плоскими фасадами, белыми фасадами, фартуком цвета металлик и черной техникой без острова

The kitchen was transformed by removing the entire back wall, building a staircase leading to the basement below and creating a glass box over it opening it up to the back garden.The deVol kitchen has Studio Green shaker cabinets and reeded glass. The splash back is aged brass and the worktops are quartz marble and reclaimed school laboratory iroko worktop for the island. The kitchen has reclaimed pine pocket doors leading onto the breakfast room.

студия TS Design | Тарас Безруков и Стас Самкович
Идея дизайна: угловая кухня среднего размера в современном стиле с обеденным столом, одинарной мойкой, плоскими фасадами, серыми фасадами, столешницей из кварцита, фартуком цвета металлик, фартуком из плитки мозаики, черной техникой и светлым паркетным полом без острова
Идея дизайна: угловая кухня среднего размера в современном стиле с обеденным столом, одинарной мойкой, плоскими фасадами, серыми фасадами, столешницей из кварцита, фартуком цвета металлик, фартуком из плитки мозаики, черной техникой и светлым паркетным полом без острова

This House was a complete bare bones project, starting from pre planning stage to completion. The house was fully constructed out of sips panels.
На фото: параллельная кухня-гостиная среднего размера: освещение в современном стиле с плоскими фасадами, черными фасадами, гранитной столешницей, фартуком цвета металлик, черной техникой, полом из ламината, островом, бежевым полом, черной столешницей, кессонным потолком и врезной мойкой с
На фото: параллельная кухня-гостиная среднего размера: освещение в современном стиле с плоскими фасадами, черными фасадами, гранитной столешницей, фартуком цвета металлик, черной техникой, полом из ламината, островом, бежевым полом, черной столешницей, кессонным потолком и врезной мойкой с

На фото: маленькая п-образная кухня-гостиная в современном стиле с накладной мойкой, плоскими фасадами, белыми фасадами, фартуком цвета металлик, зеркальным фартуком, черной техникой, светлым паркетным полом, полуостровом и бежевой столешницей для на участке и в саду

This open plan kitchen is a mix of Anthracite Grey & Platinum Light Grey in a matt finish. This handle-less kitchen is a very contemporary design. The Ovens are Siemens StudioLine Black steel, the hob is a 2in1 Miele downdraft extractor which works well on the island.

Marcel Aucar
Karlie & Will’s ‘In-deco’ kitchen design sees the perfect balance between modern industrial with influences of Art Deco.
A feature timber look blockout in Rural Oak frames the cabinetry in Super Matt Black and the living and cooking spaces have been effortlessly linked with the introduction of a timber-look table in the new Natural Halifax Oak, a new addition to the Freedom Kitchen range that beautifully replicates the appearance and texture of solid oak.
The duo have used a modern palette of white, black and timber to stunning effect, with the introduction of the brand new Cosmopolitan White benchtop from Caesarstone adding another standout feature to this winning kitchen. A display enclave in the kitchen island, sleek NEFF appliances and a butler’s pantry featuring open shelving complete the look.
Featuring:
•Cabinetry: Super Matt Black & Rural Oak
•Benchtops: Caesarstone Cosmopolitan White (20mm pencil edge) & Natural Halifax Oak (38mm Streamline edge)
•Handles: Peak, Volpato & Touch Catch
•Accessories: Oliveri Spectra Gold Sink, Tall Brass Deluxe tap, Steel Cutlery Trays, Stainless Steel pull out wire baskets, Stainless Steel internal drawers with acrylic base, Bin & Le Mans corner pull out unit
•Appliances: NEFF appliances

WATSON - LONDON
The Watson project is an example of how a dark colour scheme and unusual kitchen materials can nestle into the personality of the home. The units along the back wall are from the Leicht Concrete range. In Brasilia Avance, this brooding but soft palette is ingrained with an antique mirror backsplash sourced by the client, opening the galley kitchen through a sparkling finish; this is a fantastic example of the Leicht kitchen design flexibility and bespoke design service.
The units of the island are in Textured Wood Veneer in Oak Barrique Avance from the TOPOS range. The worktops in white offset the dark colours and pull the kitchen into the colour scheme of the homeowners open plan room.
The kitchen is fitted around the architecture of the apartment, ensconced in the back wall with a beautifully situated island standing prominently in front. The island features a submerged sink with a Quooker Tap and a Siemens Dishwasher.
The kitchen designers recommended the client the Westin Cache Extractor and Miele Ovens, which the client chose to incorporate into their stunning Central London apartment. They also chose a Leibherr Fridge and Freezer.

Black impact. The beauty of timber grain.
На фото: большая угловая кухня-гостиная в современном стиле с двойной мойкой, фасадами с выступающей филенкой, темными деревянными фасадами, столешницей из кварцевого агломерата, фартуком цвета металлик, зеркальным фартуком, черной техникой, бетонным полом, островом, серым полом, серой столешницей и потолком из вагонки с
На фото: большая угловая кухня-гостиная в современном стиле с двойной мойкой, фасадами с выступающей филенкой, темными деревянными фасадами, столешницей из кварцевого агломерата, фартуком цвета металлик, зеркальным фартуком, черной техникой, бетонным полом, островом, серым полом, серой столешницей и потолком из вагонки с

A modern kitchen which still feels homely. We chose an inframe kitchen but with a flat door. As it's a bespoke, traditional style of kitchen but the flat door and long bar handles give it a streamlined and contemporary feel.

Свежая идея для дизайна: большая параллельная кухня в стиле модернизм с обеденным столом, накладной мойкой, плоскими фасадами, черными фасадами, мраморной столешницей, фартуком цвета металлик, зеркальным фартуком, черной техникой, светлым паркетным полом, островом, бежевым полом и черной столешницей - отличное фото интерьера

Garage, kitchen, dining and living spaces are grouped within one wing of the home, with bedrooms, bathrooms and family room in the other. A home office looks directly through the central green ‘courtyard’ to a feature tree, and beyond to the extensive deck which joins the wings together to the south.
Photography by Mark Scowen

Пример оригинального дизайна: угловая кухня в современном стиле с врезной мойкой, плоскими фасадами, черными фасадами, деревянной столешницей, фартуком цвета металлик, зеркальным фартуком, черной техникой, островом, бежевым полом и обеденным столом

Bespoke handleless kitchen – spraypainted in Platinum (deeper colour) and Ivory (lighter colour) satin finish. Work surfaces – Silestone Vortium 20mm with waterfall gable on sink run. Appliances include twin Siemens ovens and Faber extraction
Photography Infinity Media

Working closely with the clients, a two-part split layout was designed. The main ‘presentation’ kitchen within the living area, and the ‘prep’ kitchen for larger catering needs, are separated by a Rimadesio sliding pocket door.

As part of a large open-plan extension to a detached house in Hampshire, Searle & Taylor was commissioned to design a timeless modern handleless kitchen for a couple who are keen cooks and who regularly entertain friends and their grown-up family. The kitchen is part of the couples’ large living space that features a wall of panel doors leading out to the garden. It is this area where aperitifs are taken before guests dine in a separate dining room, and also where parties take place. Part of the brief was to create a separate bespoke drinks cabinet cum bar area as a separate, yet complementary piece of furniture.
Handling separate aspects of the design, Darren Taylor and Gavin Alexander both worked on this kitchen project together. They created a plan that featured matt glass door and drawer fronts in Lava colourway for the island, sink run and overhead units. These were combined with oiled walnut veneer tall cabinetry from premium Austrian kitchen furniture brand, Intuo. Further bespoke additions including the 80mm circular walnut breakfast bar with a turned tapered half-leg base were made at Searle & Taylor’s bespoke workshop in England. The worktop used throughout is Trillium by Dekton, which is featured in 80mm thickness on the kitchen island and 20mm thickness on the sink and hob runs. It is also used as an upstand. The sink run includes a Franke copper grey one and a half bowl undermount sink and a Quooker Flex Boiling Water Tap.
The surface of the 3.1 metre kitchen island is kept clear for when the couple entertain, so the flush-mounted 80cm Gaggenau induction hob is situated in front of the bronze mirrored glass splashback. Directly above it is a Westin 80cm built-in extractor at the base of the overhead cabinetry. To the left and housed within the walnut units is a bank of Gaggenau ovens including a 60cm pyrolytic oven, a combination steam oven and warming drawers in anthracite colourway and a further integrated Gaggenau dishwasher is also included in the scheme. The full height Siemens A Cool 76cm larder fridge and tall 61cm freezer are all integrated behind furniture doors for a seamless look to the kitchen. Internal storage includes heavyweight pan drawers and Legra pull-out shelving for dry goods, herbs, spices and condiments.
As a completely separate piece of furniture, but finished in the same oiled walnut veneer is the ‘Gin Cabinet’ a built-in unit designed to look as if it is freestanding. To the left is a tall Gaggenau Wine Climate Cabinet and to the right is a decorative cabinet for glasses and the client’s extensive gin collection, specially backlit with LED lighting and with a bespoke door front to match the front of the wine cabinet. At the centre are full pocket doors that fold back into recesses to reveal a bar area with bronze mirror back panel and shelves in front, a 20mm Trillium by Dekton worksurface with a single bowl Franke sink and another Quooker Flex Boiling Water Tap with the new Cube function, for filtered boiling, hot, cold and sparkling water. A further Gaggenau microwave oven is installed within the unit and cupboards beneath feature Intuo fronts in matt glass, as before.
Кухня с фартуком цвета металлик и черной техникой – фото дизайна интерьера
1