Кухня с фартуком из стеклянной плитки и черной техникой – фото дизайна интерьера
Сортировать:
Бюджет
Сортировать:Популярное за сегодня
1 - 20 из 2 891 фото
1 из 3

На фото: параллельная кухня среднего размера в современном стиле с врезной мойкой, плоскими фасадами, фасадами цвета дерева среднего тона, белым фартуком, фартуком из стеклянной плитки, черной техникой, светлым паркетным полом, островом, бежевым полом и коричневой столешницей с

Идея дизайна: большая кухня-гостиная в современном стиле с накладной мойкой, плоскими фасадами, синими фасадами, столешницей из акрилового камня, фартуком цвета металлик, фартуком из стеклянной плитки, черной техникой, полом из керамогранита, островом, серым полом и белой столешницей

Scott Fredrick Photography
На фото: п-образная кухня среднего размера в стиле кантри с обеденным столом, врезной мойкой, фасадами в стиле шейкер, светлыми деревянными фасадами, гранитной столешницей, фартуком из стеклянной плитки, серым фартуком, черной техникой, полом из линолеума и полуостровом
На фото: п-образная кухня среднего размера в стиле кантри с обеденным столом, врезной мойкой, фасадами в стиле шейкер, светлыми деревянными фасадами, гранитной столешницей, фартуком из стеклянной плитки, серым фартуком, черной техникой, полом из линолеума и полуостровом

Пример оригинального дизайна: огромная параллельная кухня в современном стиле с обеденным столом, двойной мойкой, плоскими фасадами, фасадами цвета дерева среднего тона, столешницей из кварцевого агломерата, фартуком цвета металлик, фартуком из стеклянной плитки, черной техникой, полом из травертина, островом, бежевым полом и белой столешницей

На фото: маленькая п-образная кухня в современном стиле с обеденным столом, врезной мойкой, плоскими фасадами, бежевыми фасадами, деревянной столешницей, разноцветным фартуком, фартуком из стеклянной плитки, черной техникой, паркетным полом среднего тона, полуостровом, коричневым полом и коричневой столешницей для на участке и в саду
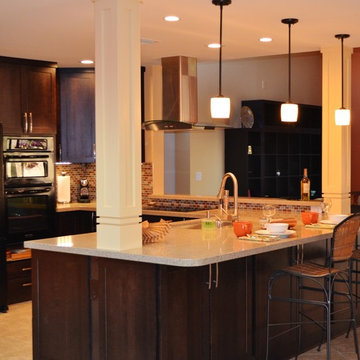
The openness is refreshing.
This peninsula is sure to be
the center of many gatherings with family and friends.
Источник вдохновения для домашнего уюта: п-образная кухня-гостиная среднего размера в стиле модернизм с врезной мойкой, фасадами с утопленной филенкой, темными деревянными фасадами, разноцветным фартуком, фартуком из стеклянной плитки, черной техникой, полом из травертина, полуостровом и столешницей из кварцевого агломерата
Источник вдохновения для домашнего уюта: п-образная кухня-гостиная среднего размера в стиле модернизм с врезной мойкой, фасадами с утопленной филенкой, темными деревянными фасадами, разноцветным фартуком, фартуком из стеклянной плитки, черной техникой, полом из травертина, полуостровом и столешницей из кварцевого агломерата
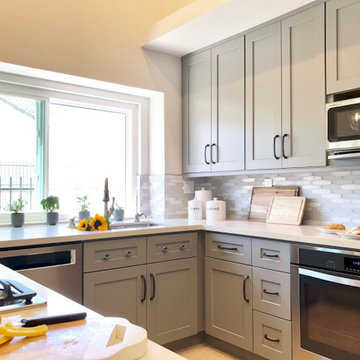
Kitchen Remodel, opening up the walls and ceiling to adjacent spaces. Prefab budget conscious cabinets. White Quartz counters. Glass and stone mosaic tile backsplash

Before we remodeled this space, the kitchen cabinetry had a deep-dark stain, standard builder finishes, and could use a little makeover. Overall, the space lacked excitement, finesse, and good layout. So, in order to maximize the space to its full potential, we incorporated a new kitchen island which would give the space more storage, counter space, and we could include a wine unit! Win-win! Plus, the existing cabinetry on the perimeter was in great condition, so we could refinish those and have a little more fun with the other finishes of the space. Want to see what we did? Take a look below!
Cabinetry
As mentioned above, the cabinetry on the perimeter was refinished with white paint. The new island we installed cabinetry from WWWoods Shiloh, with a Heritage door style, and a finish of Arctic paint.
Countertops
The countertops feature a beautiful 3 cm Caesarstone Quartz in Symphony Grey. We also incorporated a waterfall on the edge, adding that extra element of design.
Backsplash
From the Glazzio Gemstone Series, we installed a Glacier Onyx 3” x 12” as the main backsplash tile and on the backside of the island. As a picture frame over the sink, we installed a Daltile Contempo White Polished marble pencil rail, with a Daltile Carrara White 1”x random marble Mosaic inside the frame.
Fixtures
From Blanco we have installed a Quatrus R0 Super Single Bowl sink, and a BLANCOCULINA semiprofessional kitchen faucet in satin nickel. The hardware cabinetry is the It Pull in Modern Bronze from Atlas.
Flooring
The new flooring is a hardwood oak, that’s been sanded and finished.

Wood-Mode Custom Cabinetry provides an opportunity to transform any kitchen space into a clever storage idea.
На фото: маленькая прямая кухня в классическом стиле с обеденным столом, врезной мойкой, фасадами с утопленной филенкой, серыми фасадами, деревянной столешницей, серым фартуком, фартуком из стеклянной плитки, черной техникой и полом из винила для на участке и в саду с
На фото: маленькая прямая кухня в классическом стиле с обеденным столом, врезной мойкой, фасадами с утопленной филенкой, серыми фасадами, деревянной столешницей, серым фартуком, фартуком из стеклянной плитки, черной техникой и полом из винила для на участке и в саду с

Range: Cambridge
Colour: Canyon Green
Worktops: Laminate Natural Wood
Источник вдохновения для домашнего уюта: п-образная кухня среднего размера в стиле кантри с обеденным столом, двойной мойкой, фасадами в стиле шейкер, зелеными фасадами, столешницей из ламината, черным фартуком, фартуком из стеклянной плитки, черной техникой, полом из терракотовой плитки, оранжевым полом, коричневой столешницей, кессонным потолком и акцентной стеной без острова
Источник вдохновения для домашнего уюта: п-образная кухня среднего размера в стиле кантри с обеденным столом, двойной мойкой, фасадами в стиле шейкер, зелеными фасадами, столешницей из ламината, черным фартуком, фартуком из стеклянной плитки, черной техникой, полом из терракотовой плитки, оранжевым полом, коричневой столешницей, кессонным потолком и акцентной стеной без острова
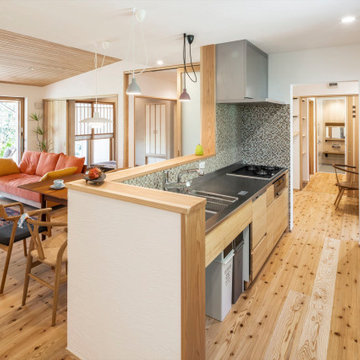
キッチン、家事室、洗面脱衣室、浴室を一直線に並べること家事動線を単純化
Стильный дизайн: прямая кухня-гостиная с монолитной мойкой, плоскими фасадами, светлыми деревянными фасадами, столешницей из нержавеющей стали, фартуком из стеклянной плитки, черной техникой, паркетным полом среднего тона и островом - последний тренд
Стильный дизайн: прямая кухня-гостиная с монолитной мойкой, плоскими фасадами, светлыми деревянными фасадами, столешницей из нержавеющей стали, фартуком из стеклянной плитки, черной техникой, паркетным полом среднего тона и островом - последний тренд
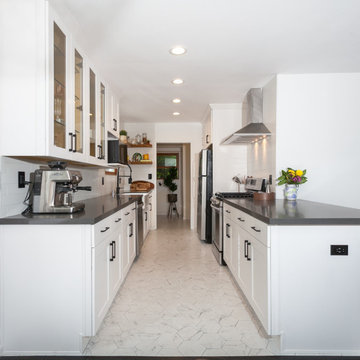
Kitchen remodels are often the most rewarding projects for a homeowner. These new homeowners are starting their journey towards their dream house. Their journey began with this beautiful kitchen remodel. We completely remodeled their kitchen to make it more contemporary and add all the amenities you would expect in a modern kitchen. When we completed this kitchen the couple couldn’t have been happier. From the countertops to the cabinets we were about to give them the kitchen they envisioned. No matter what project we receive we like to see results like this! Contact us today at 1-888-977-9490
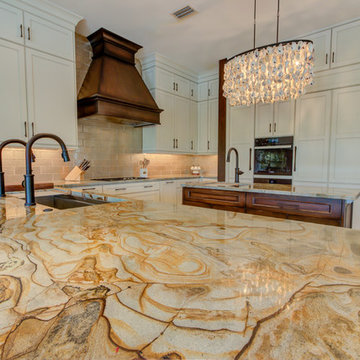
It is finally Friday! Hope everyone is ready for a relaxing Father's day! And nothing says relaxing like this Tommy Bahama style kitchen that any classic family could unwind in.
Cabinetry:
R.D. Henry & Company - Color: Cotton w/ Glaze | Style: Naples
Dura Supreme Cabinetry - Color: Patina Cherry
Countertops - Granite
Sink - The Galley
Faucet - Newport Brass - N2940
Hardware - Top Knobs -TK818ORB/TK813ORB/TK812ORB
Lighting - Task Lighting Corporation
Appliances - by Monark Premium Appliance Co - Miele
Contractor - Ferrara Construction Services Inc
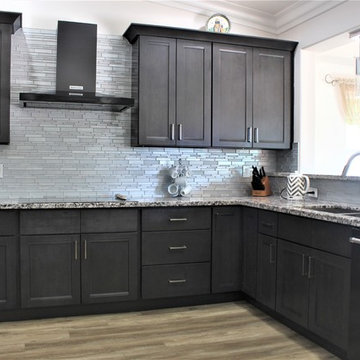
Источник вдохновения для домашнего уюта: большая п-образная кухня-гостиная в современном стиле с врезной мойкой, фасадами в стиле шейкер, серыми фасадами, гранитной столешницей, серым фартуком, фартуком из стеклянной плитки, черной техникой, светлым паркетным полом и бежевым полом без острова
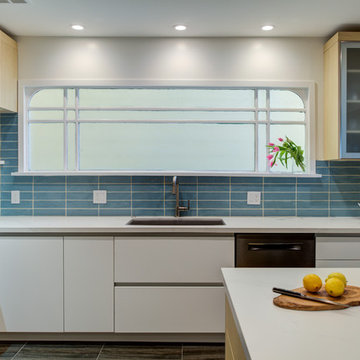
This contemporary kitchen was inspired by the owner wanting a crisp, clean euro-style line with no handles. The White Oak uppers and coffee nook area make for a warmer look than a simple all-white kitchen. Functional space, such as drawers under the sink, hidden garbage and the use of dish drawers were all important to the homeowner. She desired to have a "Hot" area with two ovens, a speed oven, and a traditional oven, with a large cooktop over the main oven. We built a slightly smaller island at a single height, rather than stacked as it was previously to give more walking around space. Finally, a pass through with a quartz top was made to give easy access to the dining area and adds space to the room.
Treve Johnson Photography
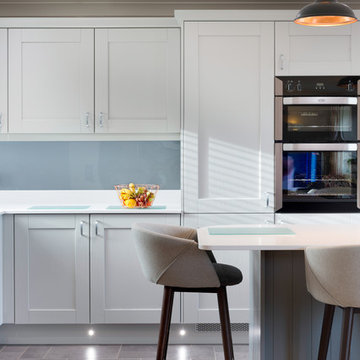
Mandy Donneky
Источник вдохновения для домашнего уюта: маленькая угловая кухня в стиле модернизм с обеденным столом, накладной мойкой, фасадами в стиле шейкер, белыми фасадами, гранитной столешницей, синим фартуком, фартуком из стеклянной плитки, черной техникой, полом из известняка, островом, серым полом и белой столешницей для на участке и в саду
Источник вдохновения для домашнего уюта: маленькая угловая кухня в стиле модернизм с обеденным столом, накладной мойкой, фасадами в стиле шейкер, белыми фасадами, гранитной столешницей, синим фартуком, фартуком из стеклянной плитки, черной техникой, полом из известняка, островом, серым полом и белой столешницей для на участке и в саду
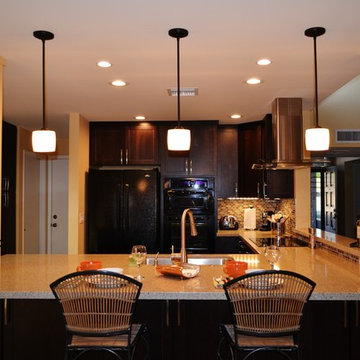
This previously boxed-in kitchen now has 39 inch tall wall cabinets and an eye-catching glass peninsula hood.
Стильный дизайн: п-образная кухня-гостиная среднего размера в стиле модернизм с врезной мойкой, фасадами с утопленной филенкой, темными деревянными фасадами, столешницей из кварцевого агломерата, разноцветным фартуком, фартуком из стеклянной плитки, черной техникой, полом из травертина и полуостровом - последний тренд
Стильный дизайн: п-образная кухня-гостиная среднего размера в стиле модернизм с врезной мойкой, фасадами с утопленной филенкой, темными деревянными фасадами, столешницей из кварцевого агломерата, разноцветным фартуком, фартуком из стеклянной плитки, черной техникой, полом из травертина и полуостровом - последний тренд
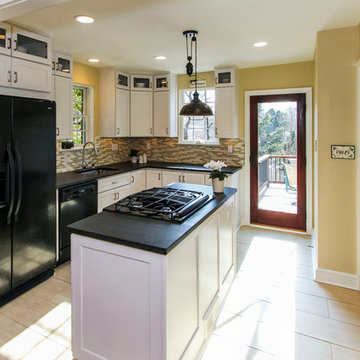
Jennifer Hoak
Источник вдохновения для домашнего уюта: угловая кухня среднего размера в стиле неоклассика (современная классика) с обеденным столом, врезной мойкой, фасадами с утопленной филенкой, белыми фасадами, столешницей из акрилового камня, разноцветным фартуком, фартуком из стеклянной плитки, черной техникой, полом из керамогранита, островом, бежевым полом и черной столешницей
Источник вдохновения для домашнего уюта: угловая кухня среднего размера в стиле неоклассика (современная классика) с обеденным столом, врезной мойкой, фасадами с утопленной филенкой, белыми фасадами, столешницей из акрилового камня, разноцветным фартуком, фартуком из стеклянной плитки, черной техникой, полом из керамогранита, островом, бежевым полом и черной столешницей

This LeClaire Iowa couple loved their views of the Mississippi River so much that they couldn’t leave them to build elsewhere. Instead, they worked with Wood Builders of the Quad Cities to rebuild a new home in the same location. The kitchen features Wynnbrooke Full Access Cabinetry in the Denali door painted white with a Pewter island. Black Stainless Steel KitchenAid appliances, Q Quartz Calacatta Laza countertops and our best-selling COREtec luxury vinyl plank flooring are also featured.
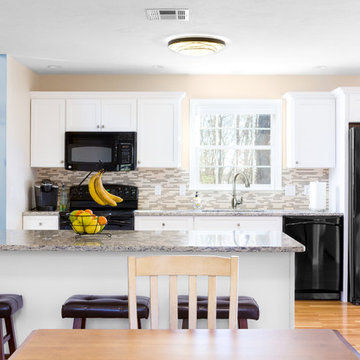
Photo Credits: Greg Perko Photography
Источник вдохновения для домашнего уюта: параллельная кухня среднего размера в классическом стиле с обеденным столом, фасадами с утопленной филенкой, белыми фасадами, гранитной столешницей, бежевым фартуком, островом, фартуком из стеклянной плитки, черной техникой, врезной мойкой и светлым паркетным полом
Источник вдохновения для домашнего уюта: параллельная кухня среднего размера в классическом стиле с обеденным столом, фасадами с утопленной филенкой, белыми фасадами, гранитной столешницей, бежевым фартуком, островом, фартуком из стеклянной плитки, черной техникой, врезной мойкой и светлым паркетным полом
Кухня с фартуком из стеклянной плитки и черной техникой – фото дизайна интерьера
1