Кухня с темными деревянными фасадами и черной столешницей – фото дизайна интерьера
Сортировать:
Бюджет
Сортировать:Популярное за сегодня
1 - 20 из 2 038 фото

Свежая идея для дизайна: угловая кухня в стиле рустика с фасадами в стиле шейкер, темными деревянными фасадами, бежевым фартуком, фартуком из удлиненной плитки, черной техникой, островом, бежевым полом и черной столешницей - отличное фото интерьера
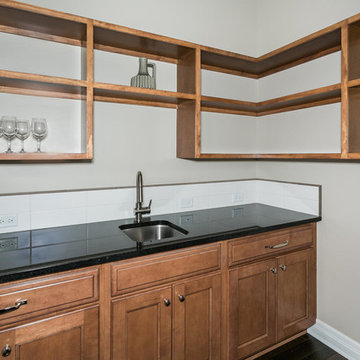
На фото: кухня в стиле неоклассика (современная классика) с врезной мойкой, темными деревянными фасадами, столешницей из кварцита, белым фартуком, фартуком из керамогранитной плитки, кладовкой, фасадами с утопленной филенкой и черной столешницей с
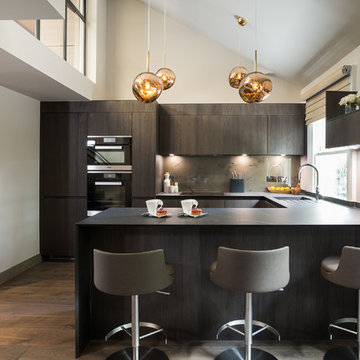
Свежая идея для дизайна: п-образная кухня в современном стиле с врезной мойкой, плоскими фасадами, темными деревянными фасадами, серым фартуком, черной техникой, темным паркетным полом, полуостровом, коричневым полом, черной столешницей и мойкой у окна - отличное фото интерьера
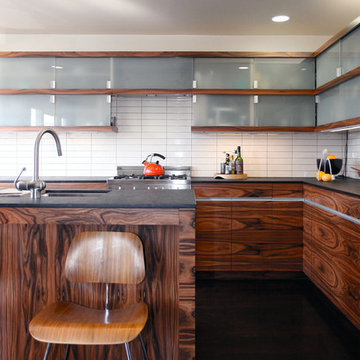
Joseph Schell
Свежая идея для дизайна: угловая кухня среднего размера в современном стиле с темным паркетным полом, врезной мойкой, плоскими фасадами, темными деревянными фасадами, белым фартуком, обеденным столом, фартуком из керамической плитки, островом, техникой из нержавеющей стали, коричневым полом, черной столешницей и гранитной столешницей - отличное фото интерьера
Свежая идея для дизайна: угловая кухня среднего размера в современном стиле с темным паркетным полом, врезной мойкой, плоскими фасадами, темными деревянными фасадами, белым фартуком, обеденным столом, фартуком из керамической плитки, островом, техникой из нержавеющей стали, коричневым полом, черной столешницей и гранитной столешницей - отличное фото интерьера

A dark wood kitchen exudes a sense of warmth and sophistication. The rich, deep tones of the wood create a cozy and inviting atmosphere, while also adding a touch of elegance to the space. The dark wood cabinets and countertops provide a striking contrast against lighter elements in the room, such as stainless steel appliances or light-colored walls. Overall, a dark wood kitchen is a timeless choice that brings a sense of luxury and comfort to any home.
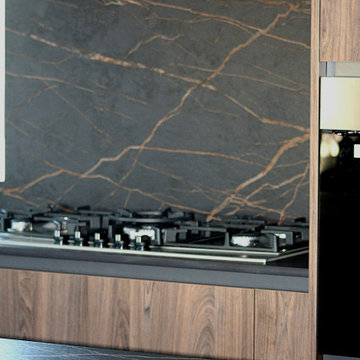
Inspired by the natural stone Port Laurent, the striking colorway features a dramatic dark brown background crisscrossed with veins of gold.
Источник вдохновения для домашнего уюта: прямая кухня в стиле лофт с обеденным столом, плоскими фасадами, темными деревянными фасадами, черным фартуком, островом и черной столешницей
Источник вдохновения для домашнего уюта: прямая кухня в стиле лофт с обеденным столом, плоскими фасадами, темными деревянными фасадами, черным фартуком, островом и черной столешницей

Идея дизайна: большая параллельная кухня-гостиная в современном стиле с одинарной мойкой, плоскими фасадами, темными деревянными фасадами, мраморной столешницей, белым фартуком, фартуком из керамической плитки, черной техникой, полом из керамической плитки, островом, бежевым полом и черной столешницей

The kitchen is in a beautifully newly constructed multi-level luxury home
The clients brief was a design where spaces have an architectural design flow to maintain a stylistic integrity
Glossy and luxurious surfaces with Minimalist, sleek, modern appearance defines the kitchen
All state of art appliances are used here
All drawers and Inner drawers purposely designed to provide maximum convenience as well as a striking visual appeal.
Recessed led down lights under all wall cabinets to add dramatic indirect lighting and ambience
Optimum use of space has led to cabinets till ceiling height with 2 level access all by electronic servo drive opening
Integrated fridges and freezer along with matching doors leading to scullery form part of a minimalistic wall complementing the symmetry and clean lines of the kitchen
All components in the design from the beginning were desired to be elements of modernity that infused a touch of natural feel by lavish use of Marble and neutral colour tones contrasted with rich timber grain provides to create Interest.
The complete kitchen is in flush doors with no handles and all push to open servo opening for wall cabinets
The cleverly concealed pantry has ample space with a second sink and dishwasher along with a large area for small appliances storage on benchtop
The center island piece is intended to reflect a strong style making it an architectural sculpture in the middle of this large room, thus perfectly zoning the kitchen from the formal spaces.
The 2 level Island is perfect for entertaining and adds to the dramatic transition between spaces. Simple lines often lead to surprising visual patterns, which gradually build rhythm.
New York marble backlit makes it a stunning Centre piece offset by led lighting throughout.

Идея дизайна: большая угловая кухня-гостиная в современном стиле с врезной мойкой, фасадами в стиле шейкер, темными деревянными фасадами, мраморной столешницей, белым фартуком, фартуком из мрамора, техникой из нержавеющей стали, бетонным полом, островом, серым полом и черной столешницей

This traditional kitchen features a combination of soapstone and marble counter tops, a la canche range with a soapstone backsplash and a butcher block top. The kitchen includes a built-in subzero fridge, cabinetry and brass cabinet hardware and decorative lighting fixtures.
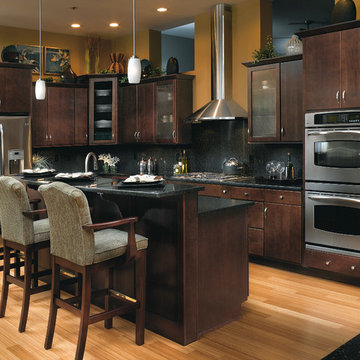
На фото: большая отдельная, угловая кухня в стиле неоклассика (современная классика) с врезной мойкой, плоскими фасадами, темными деревянными фасадами, гранитной столешницей, черным фартуком, фартуком из каменной плиты, техникой из нержавеющей стали, светлым паркетным полом, островом, коричневым полом и черной столешницей с
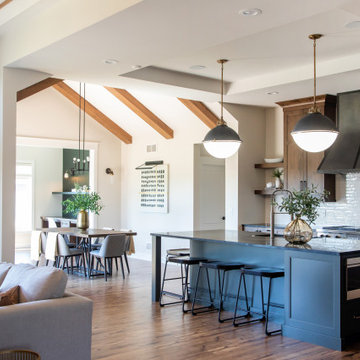
Interior Designer DesignWell Interiors, Builder Hart DeNoble Builders, Photo S. Photography/Shanna Wolf
Источник вдохновения для домашнего уюта: большая кухня-гостиная в стиле неоклассика (современная классика) с белым фартуком, фартуком из керамогранитной плитки, техникой из нержавеющей стали, полом из ламината, островом, коричневым полом, врезной мойкой, фасадами с утопленной филенкой, темными деревянными фасадами и черной столешницей
Источник вдохновения для домашнего уюта: большая кухня-гостиная в стиле неоклассика (современная классика) с белым фартуком, фартуком из керамогранитной плитки, техникой из нержавеющей стали, полом из ламината, островом, коричневым полом, врезной мойкой, фасадами с утопленной филенкой, темными деревянными фасадами и черной столешницей

The "Dream of the '90s" was alive in this industrial loft condo before Neil Kelly Portland Design Consultant Erika Altenhofen got her hands on it. The 1910 brick and timber building was converted to condominiums in 1996. No new roof penetrations could be made, so we were tasked with creating a new kitchen in the existing footprint. Erika's design and material selections embrace and enhance the historic architecture, bringing in a warmth that is rare in industrial spaces like these. Among her favorite elements are the beautiful black soapstone counter tops, the RH medieval chandelier, concrete apron-front sink, and Pratt & Larson tile backsplash
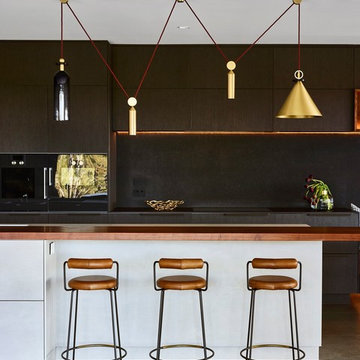
Пример оригинального дизайна: большая параллельная кухня в современном стиле с плоскими фасадами, темными деревянными фасадами, черным фартуком, черной техникой, островом, черной столешницей, серым полом и двухцветным гарнитуром
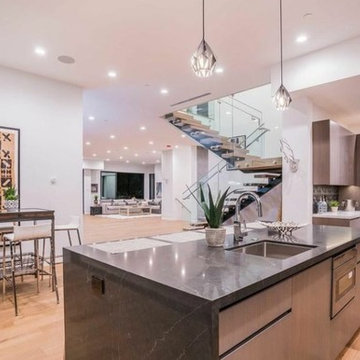
Пример оригинального дизайна: прямая кухня среднего размера в современном стиле с обеденным столом, врезной мойкой, плоскими фасадами, темными деревянными фасадами, мраморной столешницей, коричневым фартуком, техникой из нержавеющей стали, светлым паркетным полом, островом, бежевым полом и черной столешницей
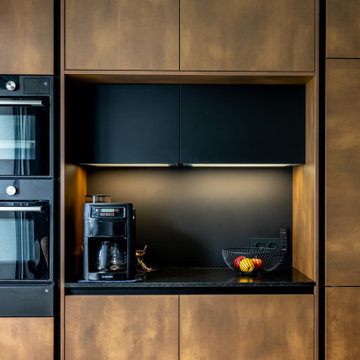
Свежая идея для дизайна: отдельная, п-образная кухня среднего размера в современном стиле с врезной мойкой, плоскими фасадами, темными деревянными фасадами, гранитной столешницей, черным фартуком, фартуком из гранита, черной техникой, полом из керамической плитки, бежевым полом и черной столешницей без острова - отличное фото интерьера
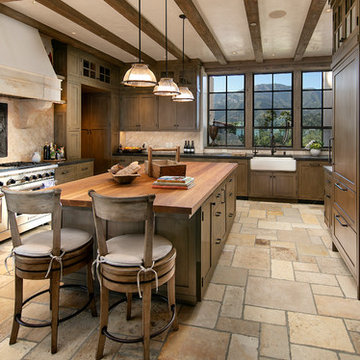
Источник вдохновения для домашнего уюта: п-образная кухня в средиземноморском стиле с с полувстраиваемой мойкой (с передним бортиком), фасадами в стиле шейкер, темными деревянными фасадами, деревянной столешницей, бежевым фартуком, фартуком из плитки мозаики, техникой под мебельный фасад, островом, коричневым полом и черной столешницей
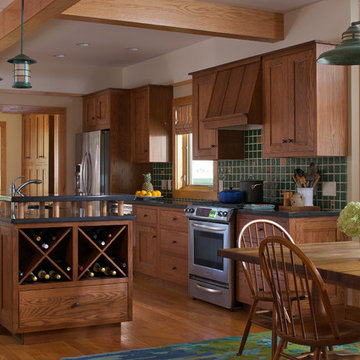
James Yochum
Свежая идея для дизайна: параллельная кухня-гостиная в стиле кантри с темными деревянными фасадами, зеленым фартуком, фартуком из керамической плитки, техникой из нержавеющей стали, островом, врезной мойкой, фасадами с утопленной филенкой, столешницей из талькохлорита, паркетным полом среднего тона, коричневым полом и черной столешницей - отличное фото интерьера
Свежая идея для дизайна: параллельная кухня-гостиная в стиле кантри с темными деревянными фасадами, зеленым фартуком, фартуком из керамической плитки, техникой из нержавеющей стали, островом, врезной мойкой, фасадами с утопленной филенкой, столешницей из талькохлорита, паркетным полом среднего тона, коричневым полом и черной столешницей - отличное фото интерьера
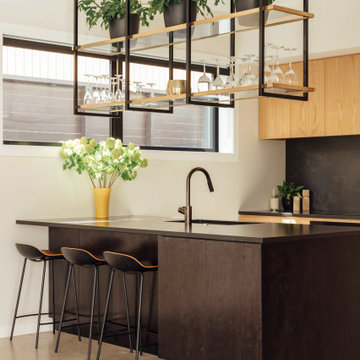
With pale vertical cedar cladding, granite and clean lines, this contemporary family home has a decidedly mid-century Palm Springs aesthetic.
Backing onto a bush reserve, the home makes the most of its lush setting by incorporating a stunning courtyard off the living area. Native bush and a travertine wall form a dramatic backdrop to the pool, with aquila decking running to a sunken outdoor living room, complete with fireplace and skylights - creating the perfect social focal point for year-round relaxing and entertaining.
Interior detailing continues the modernist aesthetic. An open-tread suspended timber staircase floats in the entry foyer. Concrete floors, black-framed glazing and white walls feature in the main living areas. Appliances in the kitchen are integrated behind American oak cabinetry. A butler’s pantry lives up to its utilitarian nature with a morning prep station of toaster, jug and blender on one side, and a wine and cocktail making station on the other.
Layout allows for separation from busy family life. The sole upper level bedroom is the master suite - forming a welcoming sanctuary to retreat to. There’s a window-seat for reading in the sun, an in-built desk, ensuite and walk in robe.

The "Dream of the '90s" was alive in this industrial loft condo before Neil Kelly Portland Design Consultant Erika Altenhofen got her hands on it. The 1910 brick and timber building was converted to condominiums in 1996. No new roof penetrations could be made, so we were tasked with creating a new kitchen in the existing footprint. Erika's design and material selections embrace and enhance the historic architecture, bringing in a warmth that is rare in industrial spaces like these. Among her favorite elements are the beautiful black soapstone counter tops, the RH medieval chandelier, concrete apron-front sink, and Pratt & Larson tile backsplash
Кухня с темными деревянными фасадами и черной столешницей – фото дизайна интерьера
1