Кухня с бирюзовыми фасадами – фото дизайна интерьера
Сортировать:
Бюджет
Сортировать:Популярное за сегодня
1 - 20 из 357 фото
1 из 3

Пример оригинального дизайна: п-образная кухня у окна в стиле неоклассика (современная классика) с врезной мойкой, фасадами в стиле шейкер, серым фартуком, техникой из нержавеющей стали, светлым паркетным полом, полуостровом, бежевым полом, белой столешницей, бирюзовыми фасадами, барной стойкой, двухцветным гарнитуром, окном и мойкой у окна
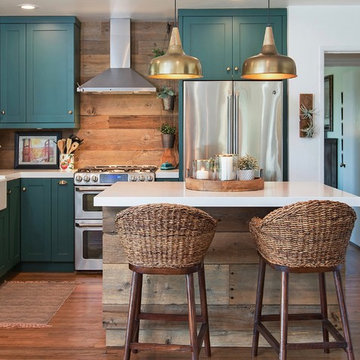
A dramatic contrast between the dark green cabinets, brass pulls, and reclaimed wood make this kitchen remodel really pop!
На фото: угловая кухня в морском стиле с с полувстраиваемой мойкой (с передним бортиком), фасадами в стиле шейкер, бирюзовыми фасадами, коричневым фартуком, фартуком из дерева, техникой из нержавеющей стали, паркетным полом среднего тона, островом, коричневым полом, белой столешницей и мойкой у окна
На фото: угловая кухня в морском стиле с с полувстраиваемой мойкой (с передним бортиком), фасадами в стиле шейкер, бирюзовыми фасадами, коричневым фартуком, фартуком из дерева, техникой из нержавеющей стали, паркетным полом среднего тона, островом, коричневым полом, белой столешницей и мойкой у окна

Design Build Phi Builders + Architects
Custom Cabinetry Phi Builders + Architects
Sarah Szwajkos Photography
Cabinet Paint - Benjamin Moore Spectra Blue
Trim Paint - Benjamin Moore Cotton Balls
Wall Paint - Benjamin Moore Winds Breath
Wall Paint DR - Benjamin Moore Jamaican Aqua. The floor was a 4" yellow Birch which received a walnut stain.

Southwest meets the Northwest. This client wanted a real rustic southwest style. The perimeter is rustic rough sawn knotty alder and the Island is hand painted rustic pine. The wide plank wood top is the center piece to this kitchen. Lots of colorful Mexican tile give depth to the earth tones. All the cabinets are custom made by KC Fine Cabinetry.
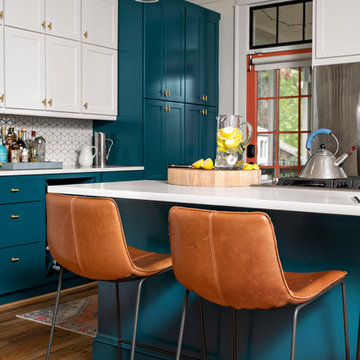
Photo by Cati Teague Photography for Gina Sims Designs
Пример оригинального дизайна: кухня в стиле модернизм с фасадами с утопленной филенкой, бирюзовыми фасадами, белым фартуком, фартуком из керамической плитки, светлым паркетным полом и белой столешницей
Пример оригинального дизайна: кухня в стиле модернизм с фасадами с утопленной филенкой, бирюзовыми фасадами, белым фартуком, фартуком из керамической плитки, светлым паркетным полом и белой столешницей

Антон Соколов
Источник вдохновения для домашнего уюта: отдельная, угловая кухня среднего размера в стиле неоклассика (современная классика) с монолитной мойкой, фасадами с утопленной филенкой, бирюзовыми фасадами, столешницей из акрилового камня, белым фартуком, фартуком из плитки кабанчик, белой техникой, полом из ламината, коричневым полом, белой столешницей и мятными фасадами без острова
Источник вдохновения для домашнего уюта: отдельная, угловая кухня среднего размера в стиле неоклассика (современная классика) с монолитной мойкой, фасадами с утопленной филенкой, бирюзовыми фасадами, столешницей из акрилового камня, белым фартуком, фартуком из плитки кабанчик, белой техникой, полом из ламината, коричневым полом, белой столешницей и мятными фасадами без острова
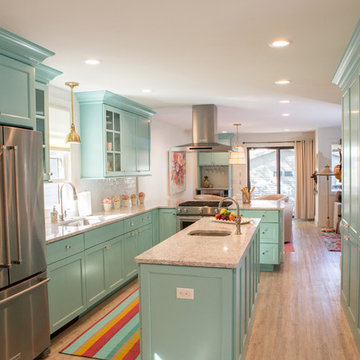
Jennifer Mayo Studios
Идея дизайна: маленькая угловая кухня в морском стиле с обеденным столом, врезной мойкой, плоскими фасадами, бирюзовыми фасадами, столешницей из кварцевого агломерата, белым фартуком, фартуком из керамической плитки, техникой из нержавеющей стали, полом из винила, островом и серым полом для на участке и в саду
Идея дизайна: маленькая угловая кухня в морском стиле с обеденным столом, врезной мойкой, плоскими фасадами, бирюзовыми фасадами, столешницей из кварцевого агломерата, белым фартуком, фартуком из керамической плитки, техникой из нержавеющей стали, полом из винила, островом и серым полом для на участке и в саду

I love the color of this island. The homeowner was so brave to select such a bold color and it turned out amazingly. She wanted to have details on aspect of her kitchen and we added that with additional moldings.
Photographs by : Libbie Martin
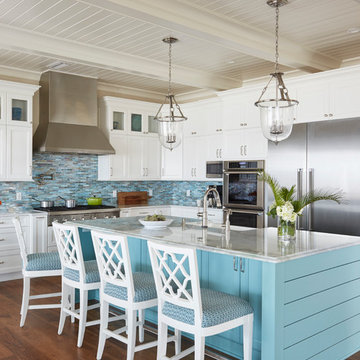
Retirement home designed for extended family! I loved this couple! They decided to build their retirement dream home before retirement so that they could enjoy entertaining their grown children and their newly started families. A bar area with 2 beer taps, space for air hockey, a large balcony, a first floor kitchen with a large island opening to a fabulous pool and the ocean are just a few things designed with the kids in mind. The color palette is casual beach with pops of aqua and turquoise that add to the relaxed feel of the home.

John Ellis
На фото: параллельная кухня-гостиная в современном стиле с с полувстраиваемой мойкой (с передним бортиком), фасадами в стиле шейкер, столешницей из кварцевого агломерата, белым фартуком, техникой под мебельный фасад, бетонным полом, полуостровом, белой столешницей, бирюзовыми фасадами, фартуком из цементной плитки и коричневым полом
На фото: параллельная кухня-гостиная в современном стиле с с полувстраиваемой мойкой (с передним бортиком), фасадами в стиле шейкер, столешницей из кварцевого агломерата, белым фартуком, техникой под мебельный фасад, бетонным полом, полуостровом, белой столешницей, бирюзовыми фасадами, фартуком из цементной плитки и коричневым полом
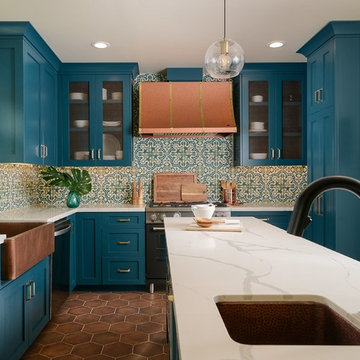
What began as a small, extremely dated kitchen in this 1929 Spanish Casa with an even tinier nook that you could hardly eat in has turned into a gorgeous stunner full of life!
We stayed true to the original style of the home and selected materials to complement and update its Spanish aesthetic. Luckily for us, our clients were on board with some color-loving ideas too! The peacock blue cabinets pair beautifully with the patterned tile and let those gorgeous accents shine! We kept the original copper hood and designed a functional kitchen with mixed metals, wire mesh cabinet detail, more counter space and room to entertain!
See the before images on https://houseofbrazier.com/2019/02/13/curtis-park-project-reveal/
Photos: Sacrep

Идея дизайна: параллельная кухня-гостиная среднего размера в морском стиле с врезной мойкой, столешницей из талькохлорита, синим фартуком, фартуком из плитки кабанчик, техникой под мебельный фасад, светлым паркетным полом, двумя и более островами, коричневым полом, серой столешницей, фасадами с утопленной филенкой и бирюзовыми фасадами
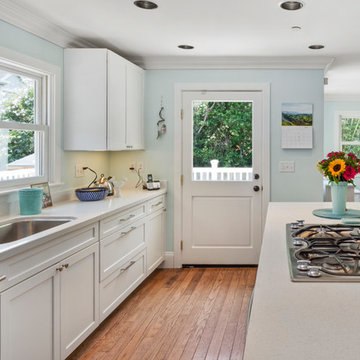
When she moved into the old Victorian everything was perfect - except she felt the kitchen was much too masculine for her taste. She knew that white cabinetry and a pop of color on a level island would bring the space up to her standards. With budget in mind, she opted for simple shaker cabinets on the sink wall by Waypoint Living Spaces and then splurged for custom painted cabinets for the island in Sherwin Williams "Tradewind" by Urban Effects cabinetry. The countertops in "Oceana" by Arizona Tile perfectly reflect the beachy sea glass hue of the island and walls. She further stretched her budget by re-using the oven and cooktop and found a white refrigerator that was just right for her lifestyle. Demolition and Installation by Kitchen Studio of Monterey took about five days. Countertop fabrication and installation by Corner Stone Coverings. Photography by Dave Clark Photography.
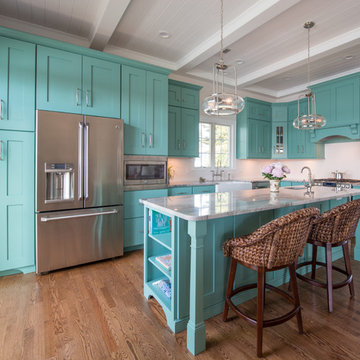
Источник вдохновения для домашнего уюта: угловая кухня в морском стиле с с полувстраиваемой мойкой (с передним бортиком), фасадами в стиле шейкер, бирюзовыми фасадами, белым фартуком, техникой из нержавеющей стали, паркетным полом среднего тона и островом
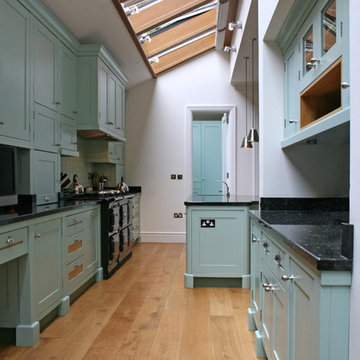
Architect designed bespoke kitchen and furniture.
Пример оригинального дизайна: п-образная кухня-гостиная среднего размера в стиле неоклассика (современная классика) с с полувстраиваемой мойкой (с передним бортиком), фасадами в стиле шейкер, бирюзовыми фасадами, гранитной столешницей, черным фартуком, фартуком из каменной плитки, черной техникой, светлым паркетным полом, островом, бежевым полом и черной столешницей
Пример оригинального дизайна: п-образная кухня-гостиная среднего размера в стиле неоклассика (современная классика) с с полувстраиваемой мойкой (с передним бортиком), фасадами в стиле шейкер, бирюзовыми фасадами, гранитной столешницей, черным фартуком, фартуком из каменной плитки, черной техникой, светлым паркетным полом, островом, бежевым полом и черной столешницей

Retirement home designed for extended family! I loved this couple! They decided to build their retirement dream home before retirement so that they could enjoy entertaining their grown children and their newly started families. A bar area with 2 beer taps, space for air hockey, a large balcony, a first floor kitchen with a large island opening to a fabulous pool and the ocean are just a few things designed with the kids in mind. The color palette is casual beach with pops of aqua and turquoise that add to the relaxed feel of the home.
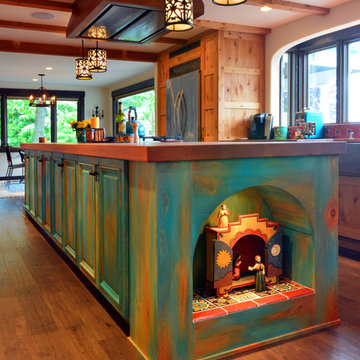
Southwest meets the Northwest. This client wanted a real rustic southwest style. The perimeter is rustic rough sawn knotty alder and the Island is hand painted rustic pine. The wide plank wood top is the center piece to this kitchen. Lots of colorful Mexican tile give depth to the earth tones. All the cabinets are custom made by KC Fine Cabinetry.
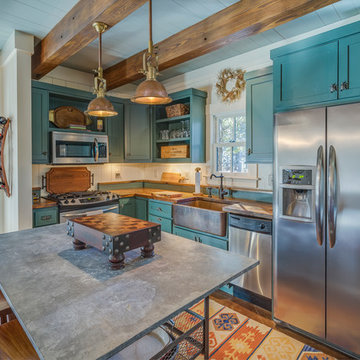
Kitchen, 271 Spring Island Drive; Photographs by Tom Jenkins
Свежая идея для дизайна: угловая кухня в стиле кантри с с полувстраиваемой мойкой (с передним бортиком), фасадами в стиле шейкер, техникой из нержавеющей стали, островом и бирюзовыми фасадами - отличное фото интерьера
Свежая идея для дизайна: угловая кухня в стиле кантри с с полувстраиваемой мойкой (с передним бортиком), фасадами в стиле шейкер, техникой из нержавеющей стали, островом и бирюзовыми фасадами - отличное фото интерьера
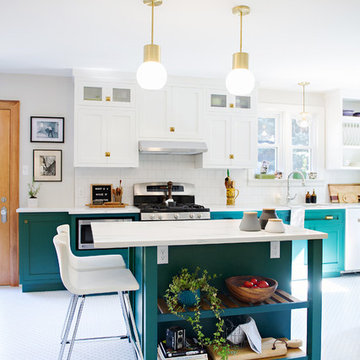
Идея дизайна: большая отдельная кухня в стиле неоклассика (современная классика) с фасадами в стиле шейкер, мраморной столешницей, белым фартуком, фартуком из керамической плитки, техникой из нержавеющей стали, полом из керамогранита, островом, разноцветным полом, бирюзовыми фасадами, белой столешницей и двухцветным гарнитуром
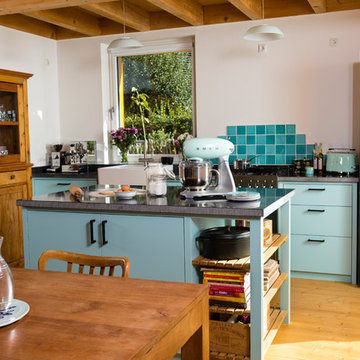
Bei dieser Küche gelten die selben Grundsätze wie in der Werkstatt: Stauraum für sein Werkzeug, kurze Laufwege, Platz zum Arbeiten und zu guter letzt ist natürlich eine sinnvolle Anordnung der Geräte sehr wichtig. So macht es zum Beispiel Sinn den Geschirrspüler neben die Spüle zu setzen, zum einen wegen der Anschlüsse, zum andern aber auch um dreckiges Geschirr direkt aus der Spüle in den Geschirrspüler einräumen zu können. Auf Hängeschränke wurde verzichtet, dafür planten wir einen bereits vorhandenen Buffetschrank mit ein. Dadurch bleibt der Raum optisch größer ohne Einbußen machen zu müßen.
Кухня с бирюзовыми фасадами – фото дизайна интерьера
1