Кухня с бирюзовыми фасадами и пробковым полом – фото дизайна интерьера
Сортировать:
Бюджет
Сортировать:Популярное за сегодня
1 - 19 из 19 фото

Extensions and remodelling of a north London house transformed this family home. A new dormer extension for home working and at ground floor a small kitchen extension which transformed the back of the house, replacing a cramped kitchen dining room with poor connections to the garden to create a large open space for entertaining, cooking, and family life with daylight and views in all directions; to the living rooms, new mini courtyard and garden.
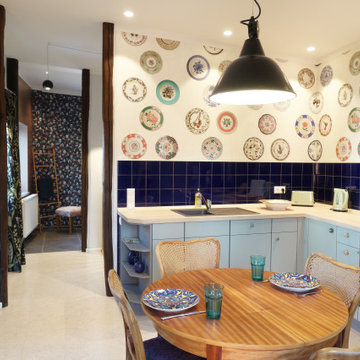
Als Tapete kommt eine Designtapete aus England mit aufgedruckten Tellern zum EInsatz. Passende Vorhänge finden sich an den Fenstern. Alte Balken stehen im Kontrast zu einem modernen, weißen Korkfußboden.
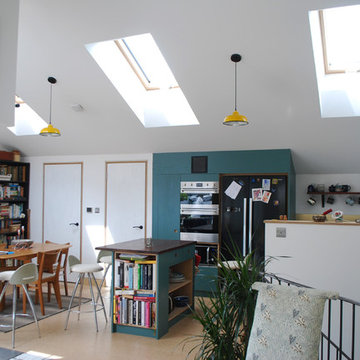
New eco house in Bristol following passivhaus principles. Photo shows open plan kitchen and living room. Painted plywood kitchen units and cork flooring. Plywood fabricated breakfast bar with dark stained reclaimed wood surface finish.
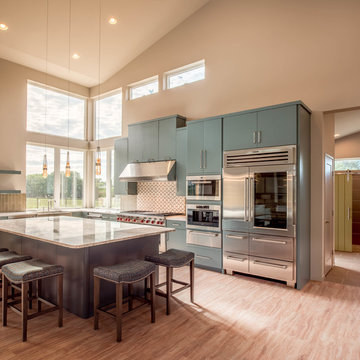
Пример оригинального дизайна: большая угловая кухня-гостиная в стиле модернизм с с полувстраиваемой мойкой (с передним бортиком), плоскими фасадами, бирюзовыми фасадами, столешницей из кварцита, зеленым фартуком, фартуком из плитки кабанчик, техникой из нержавеющей стали, пробковым полом, островом и бежевым полом
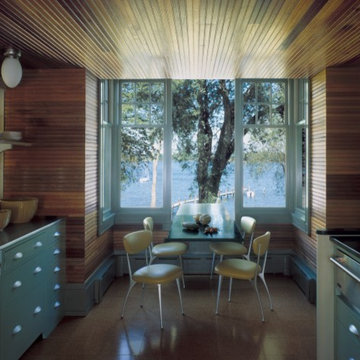
На фото: кухня в стиле неоклассика (современная классика) с одинарной мойкой, плоскими фасадами, бирюзовыми фасадами, столешницей из нержавеющей стали, фартуком из керамической плитки, техникой из нержавеющей стали и пробковым полом с
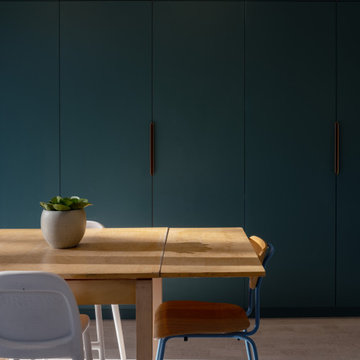
Extensions and remodelling of a north London house transformed this family home. A new dormer extension for home working and at ground floor a small kitchen extension which transformed the back of the house, replacing a cramped kitchen dining room with poor connections to the garden to create a large open space for entertaining, cooking, and family life with daylight and views in all directions; to the living rooms, new mini courtyard and garden.

Extensions and remodelling of a north London house transformed this family home. A new dormer extension for home working and at ground floor a small kitchen extension which transformed the back of the house, replacing a cramped kitchen dining room with poor connections to the garden to create a large open space for entertaining, cooking, and family life with daylight and views in all directions; to the living rooms, new mini courtyard and garden.
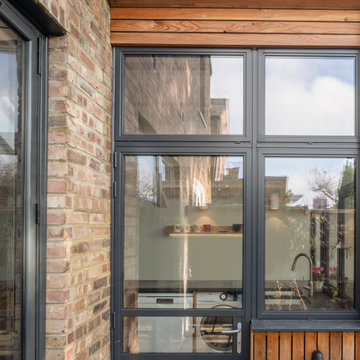
Extensions and remodelling of a north London house transformed this family home. A new dormer extension for home working and at ground floor a small kitchen extension which transformed the back of the house, replacing a cramped kitchen dining room with poor connections to the garden to create a large open space for entertaining, cooking, and family life with daylight and views in all directions; to the living rooms, new mini courtyard and garden.
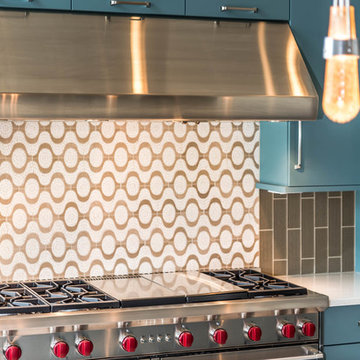
Идея дизайна: большая угловая кухня-гостиная в стиле модернизм с с полувстраиваемой мойкой (с передним бортиком), плоскими фасадами, бирюзовыми фасадами, столешницей из кварцита, бежевым фартуком, фартуком из плитки мозаики, техникой из нержавеющей стали, пробковым полом, островом и бежевым полом
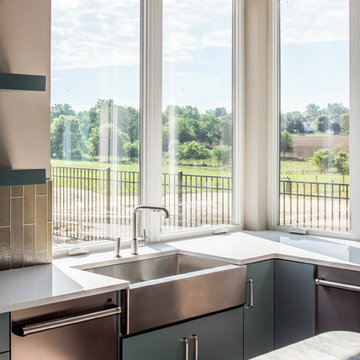
Свежая идея для дизайна: большая угловая кухня-гостиная в стиле модернизм с с полувстраиваемой мойкой (с передним бортиком), плоскими фасадами, бирюзовыми фасадами, столешницей из кварцита, зеленым фартуком, фартуком из плитки кабанчик, техникой из нержавеющей стали, пробковым полом, островом и бежевым полом - отличное фото интерьера
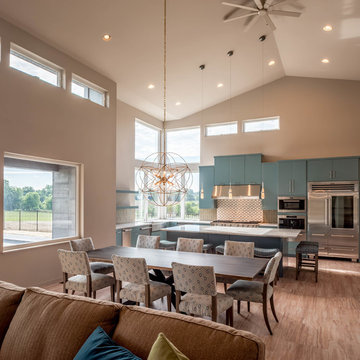
На фото: большая угловая кухня-гостиная в стиле модернизм с с полувстраиваемой мойкой (с передним бортиком), плоскими фасадами, бирюзовыми фасадами, столешницей из кварцита, зеленым фартуком, фартуком из плитки кабанчик, техникой из нержавеющей стали, пробковым полом, островом и бежевым полом с
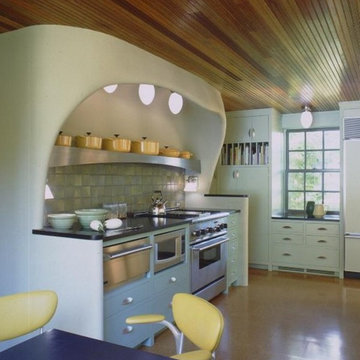
Стильный дизайн: кухня в стиле неоклассика (современная классика) с одинарной мойкой, плоскими фасадами, бирюзовыми фасадами, столешницей из нержавеющей стали, пробковым полом, фартуком из керамической плитки и техникой из нержавеющей стали - последний тренд
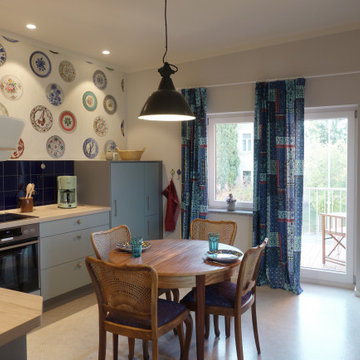
Als Tapete kommt eine Designtapete aus England mit aufgedruckten Tellern zum EInsatz. Passende Vorhänge finden sich an den Fenstern. Alte Balken stehen im Kontrast zu einem modernen, weißen Korkfußboden.
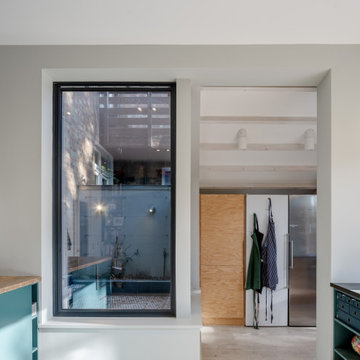
Extensions and remodelling of a north London house transformed this family home. A new dormer extension for home working and at ground floor a small kitchen extension which transformed the back of the house, replacing a cramped kitchen dining room with poor connections to the garden to create a large open space for entertaining, cooking, and family life with daylight and views in all directions; to the living rooms, new mini courtyard and garden.
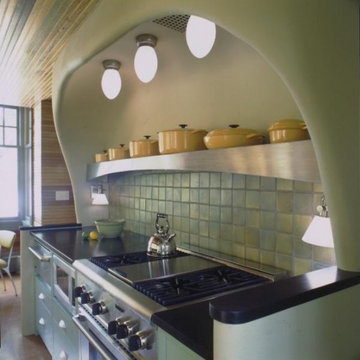
Идея дизайна: кухня в стиле неоклассика (современная классика) с одинарной мойкой, плоскими фасадами, бирюзовыми фасадами, столешницей из нержавеющей стали, фартуком из керамической плитки, техникой из нержавеющей стали и пробковым полом
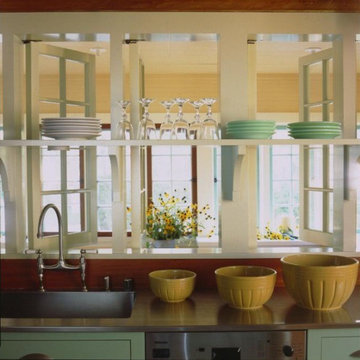
Источник вдохновения для домашнего уюта: кухня в стиле неоклассика (современная классика) с одинарной мойкой, плоскими фасадами, бирюзовыми фасадами, столешницей из нержавеющей стали и пробковым полом
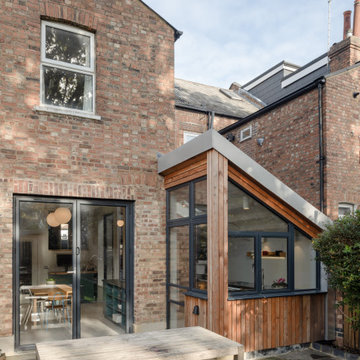
Extensions and remodelling of a north London house transformed this family home. A new dormer extension for home working and at ground floor a small kitchen extension which transformed the back of the house, replacing a cramped kitchen dining room with poor connections to the garden to create a large open space for entertaining, cooking, and family life with daylight and views in all directions; to the living rooms, new mini courtyard and garden.
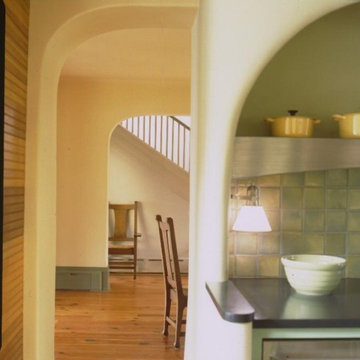
На фото: кухня в стиле неоклассика (современная классика) с одинарной мойкой, плоскими фасадами, бирюзовыми фасадами, столешницей из нержавеющей стали, фартуком из керамической плитки, техникой из нержавеющей стали и пробковым полом
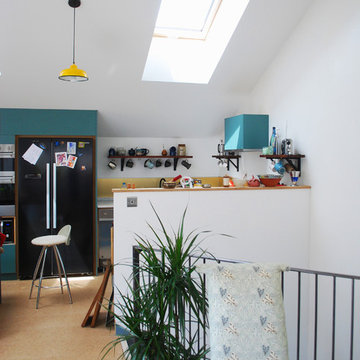
New eco house in Bristol following passivhaus principles. Photo shows open plan kitchen area. Painted plywood kitchen units and cork flooring. Minimalist wrought iron balustrade.
Кухня с бирюзовыми фасадами и пробковым полом – фото дизайна интерьера
1