Кухня с фасадами с утопленной филенкой и бежевым полом – фото дизайна интерьера
Сортировать:
Бюджет
Сортировать:Популярное за сегодня
1 - 20 из 15 644 фото

http://genevacabinet.com, GENEVA CABINET COMPANY, LLC , Lake Geneva, WI., Lake house with open kitchen,Shiloh cabinetry pained finish in Repose Grey, Essex door style with beaded inset, corner cabinet, decorative pulls, appliance panels, Definite Quartz Viareggio countertops

Свежая идея для дизайна: большая параллельная кухня-гостиная в стиле неоклассика (современная классика) с с полувстраиваемой мойкой (с передним бортиком), фасадами с утопленной филенкой, синими фасадами, столешницей из кварцевого агломерата, разноцветным фартуком, фартуком из кварцевого агломерата, техникой из нержавеющей стали, светлым паркетным полом, островом, бежевым полом и разноцветной столешницей - отличное фото интерьера

На фото: п-образная кухня среднего размера в стиле неоклассика (современная классика) с обеденным столом, врезной мойкой, фасадами с утопленной филенкой, светлыми деревянными фасадами, мраморной столешницей, белым фартуком, фартуком из каменной плиты, техникой под мебельный фасад, светлым паркетным полом, островом, бежевым полом и белой столешницей с

The cement tile below the kitchen island counter provides a beautiful and colorful surprise element. The choice to install shelves instead of cabinets keeps the walls light and open. The recessed stove fan creates a modern clean look.
Photo Credit: Meghan Caudill
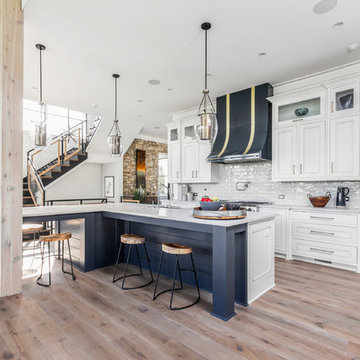
Пример оригинального дизайна: параллельная кухня в стиле кантри с обеденным столом, врезной мойкой, фасадами с утопленной филенкой, белыми фасадами, белым фартуком, светлым паркетным полом, островом, бежевым полом и белой столешницей
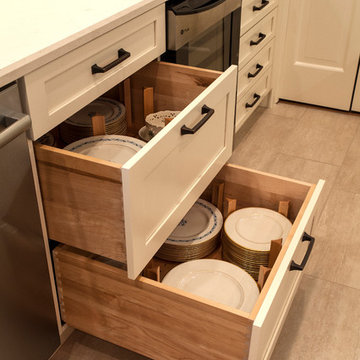
Deep drawer storage with dish pegs to keep dishes in place. Dovetail drawers with a natural maple finish. All cabinets are Brookhaven with an Antique White finish on the Bridgeport Recessed door style.
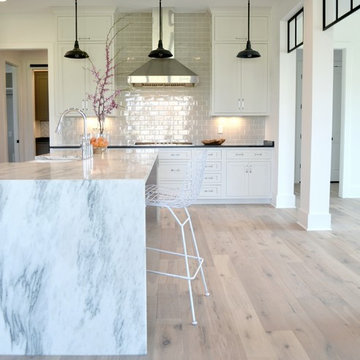
Whittney Parkinson
Стильный дизайн: большая угловая кухня в стиле кантри с фасадами с утопленной филенкой, белыми фасадами, мраморной столешницей, серым фартуком, фартуком из плитки кабанчик, техникой из нержавеющей стали, паркетным полом среднего тона, островом, бежевым полом, с полувстраиваемой мойкой (с передним бортиком) и белой столешницей - последний тренд
Стильный дизайн: большая угловая кухня в стиле кантри с фасадами с утопленной филенкой, белыми фасадами, мраморной столешницей, серым фартуком, фартуком из плитки кабанчик, техникой из нержавеющей стали, паркетным полом среднего тона, островом, бежевым полом, с полувстраиваемой мойкой (с передним бортиком) и белой столешницей - последний тренд

На фото: большая угловая кухня в стиле рустика с фасадами с утопленной филенкой, темными деревянными фасадами, техникой из нержавеющей стали, островом, гранитной столешницей, разноцветным фартуком, фартуком из удлиненной плитки, полом из травертина, обеденным столом и бежевым полом

Shultz Photo and Design
Источник вдохновения для домашнего уюта: маленькая параллельная кухня в стиле кантри с одинарной мойкой, фасадами с утопленной филенкой, столешницей из талькохлорита, зеленым фартуком, фартуком из стеклянной плитки, техникой из нержавеющей стали, паркетным полом среднего тона, островом, обеденным столом, бежевым полом и белыми фасадами для на участке и в саду
Источник вдохновения для домашнего уюта: маленькая параллельная кухня в стиле кантри с одинарной мойкой, фасадами с утопленной филенкой, столешницей из талькохлорита, зеленым фартуком, фартуком из стеклянной плитки, техникой из нержавеющей стали, паркетным полом среднего тона, островом, обеденным столом, бежевым полом и белыми фасадами для на участке и в саду

Стильный дизайн: угловая кухня в стиле неоклассика (современная классика) с с полувстраиваемой мойкой (с передним бортиком), фасадами с утопленной филенкой, серыми фасадами, белым фартуком, фартуком из каменной плиты, техникой из нержавеющей стали, светлым паркетным полом, островом, бежевым полом и белой столешницей - последний тренд

A view of the kitchen showing the white plaster hood, blue ceramic tile backsplash, marble countertops, white cabinets and a large kitchen island equipped with four bar seats.

Источник вдохновения для домашнего уюта: отдельная, угловая кухня среднего размера в классическом стиле с накладной мойкой, фасадами с утопленной филенкой, белыми фасадами, мраморной столешницей, синим фартуком, фартуком из мрамора, техникой из нержавеющей стали, мраморным полом, бежевым полом и синей столешницей без острова
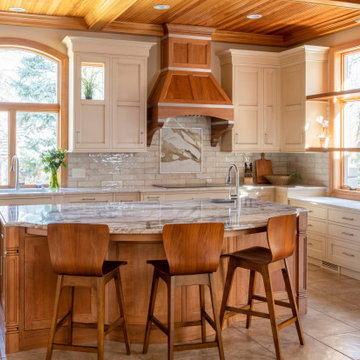
Пример оригинального дизайна: п-образная кухня-гостиная в стиле неоклассика (современная классика) с врезной мойкой, фасадами с утопленной филенкой, светлыми деревянными фасадами, мраморной столешницей, бежевым фартуком, техникой из нержавеющей стали, островом, бежевым полом и разноцветной столешницей

This house was designed to maintain clean sustainability and durability. Minimal, simple, modern design techniques were implemented to create an open floor plan with natural light. The entry of the home, clad in wood, was created as a transitional space between the exterior and the living spaces by creating a feeling of compression before entering into the voluminous, light filled, living area. The large volume, tall windows and natural light of the living area allows for light and views to the exterior in all directions. This project also considered our clients' need for storage and love for travel by creating storage space for an Airstream camper in the oversized 2 car garage at the back of the property. As in all of our homes, we designed and built this project with increased energy efficiency standards in mind. Our standards begin below grade by designing our foundations with insulated concrete forms (ICF) for all of our exterior foundation walls, providing the below grade walls with an R value of 23. As a standard, we also install a passive radon system and a heat recovery ventilator to efficiently mitigate the indoor air quality within all of the homes we build.
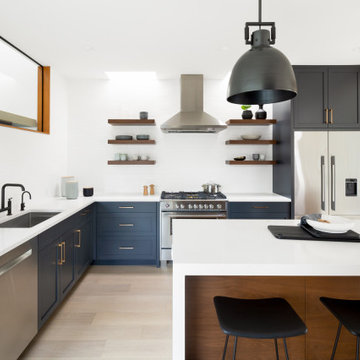
На фото: угловая кухня среднего размера в стиле кантри с обеденным столом, с полувстраиваемой мойкой (с передним бортиком), фасадами с утопленной филенкой, синими фасадами, белым фартуком, фартуком из каменной плитки, техникой из нержавеющей стали, светлым паркетным полом, островом, бежевым полом и белой столешницей с

Industrial transitional English style kitchen. The addition and remodeling were designed to keep the outdoors inside. Replaced the uppers and prioritized windows connected to key parts of the backyard and having open shelvings with walnut and brass details.
Custom dark cabinets made locally. Designed to maximize the storage and performance of a growing family and host big gatherings. The large island was a key goal of the homeowners with the abundant seating and the custom booth opposite to the range area. The booth was custom built to match the client's favorite dinner spot. In addition, we created a more New England style mudroom in connection with the patio. And also a full pantry with a coffee station and pocket doors.

The Kelso's Kitchen boasts a beautiful combination of modern and rustic elements. The black cabinet and drawer hardware, along with the brass and gold kitchen faucets, add a touch of sophistication and elegance. The French oak hardwood floors lend a warm and inviting atmosphere to the space, complemented by the sleek gray cabinets and the stunning gray quartz countertop. The matte black pendant lighting fixtures create a bold statement, while the metal counter stools add a contemporary flair. The mosaic backsplash and white subway tile provide a timeless and classic backdrop to the kitchen's design. With white walls and a wood shroud, the overall aesthetic is balanced and harmonious, creating a space that is both functional and visually appealing.
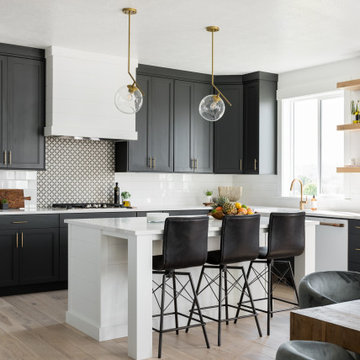
Пример оригинального дизайна: угловая кухня в стиле неоклассика (современная классика) с с полувстраиваемой мойкой (с передним бортиком), фасадами с утопленной филенкой, черными фасадами, белым фартуком, белой техникой, светлым паркетным полом, островом, бежевым полом и белой столешницей

Inspiration images for our Lake Chelan South Shore kitchen and great room remodel
Идея дизайна: большая угловая кухня-гостиная в стиле неоклассика (современная классика) с серыми фасадами, столешницей из кварцита, светлым паркетным полом, островом, с полувстраиваемой мойкой (с передним бортиком), фасадами с утопленной филенкой, техникой из нержавеющей стали, бежевым полом, черной столешницей, балками на потолке, сводчатым потолком и деревянным потолком
Идея дизайна: большая угловая кухня-гостиная в стиле неоклассика (современная классика) с серыми фасадами, столешницей из кварцита, светлым паркетным полом, островом, с полувстраиваемой мойкой (с передним бортиком), фасадами с утопленной филенкой, техникой из нержавеющей стали, бежевым полом, черной столешницей, балками на потолке, сводчатым потолком и деревянным потолком

The kitchen is in a beautifully newly constructed multi-level luxury home
The clients brief was a design where spaces have an architectural design flow to maintain a stylistic integrity
Glossy and luxurious surfaces with Minimalist, sleek, modern appearance defines the kitchen
All state of art appliances are used here
All drawers and Inner drawers purposely designed to provide maximum convenience as well as a striking visual appeal.
Recessed led down lights under all wall cabinets to add dramatic indirect lighting and ambience
Optimum use of space has led to cabinets till ceiling height with 2 level access all by electronic servo drive opening
Integrated fridges and freezer along with matching doors leading to scullery form part of a minimalistic wall complementing the symmetry and clean lines of the kitchen
All components in the design from the beginning were desired to be elements of modernity that infused a touch of natural feel by lavish use of Marble and neutral colour tones contrasted with rich timber grain provides to create Interest.
The complete kitchen is in flush doors with no handles and all push to open servo opening for wall cabinets
The cleverly concealed pantry has ample space with a second sink and dishwasher along with a large area for small appliances storage on benchtop
The center island piece is intended to reflect a strong style making it an architectural sculpture in the middle of this large room, thus perfectly zoning the kitchen from the formal spaces.
The 2 level Island is perfect for entertaining and adds to the dramatic transition between spaces. Simple lines often lead to surprising visual patterns, which gradually build rhythm.
New York marble backlit makes it a stunning Centre piece offset by led lighting throughout.
Кухня с фасадами с утопленной филенкой и бежевым полом – фото дизайна интерьера
1