Кухня с синим фартуком и бежевой столешницей – фото дизайна интерьера
Сортировать:
Бюджет
Сортировать:Популярное за сегодня
1 - 20 из 871 фото
1 из 3

We expanded this 1974 home from 1,200 square feet to 1,600 square feet with a new front addition and large kitchen remodel! This home was in near-original condition, with dark wood doors & trim, carpet, small windows, a cramped entry, and a tiny kitchen and dining space. The homeowners came to our design-build team seeking to increase their kitchen and living space and update the home's style with durable new finishes. "We're hard on our home!", our clients reminded us during the design phase of the project. The highlight of this project is the entirely remodeled kitchen, which rests in the combined footprint of the original small kitchen and the dining room. The crisp blue and white cabinetry is balanced against the warmth of the wide plank hardwood flooring, custom-milled wood trim, and new wood ceiling beam. This family now has space to gather around the large island, designed to have a useful function on each side. The entertaining sides of the island host bar seating and a wine refrigerator and built-in bottle storage. The cooking and prep sides of the island include a bookshelf for cookbooks --perfectly within reach of the gas cooktop and double ovens-- and a microwave drawer across from the refrigerator; only a step away to reheat meals.

This gorgeous new kitchen used to be just about half the size before we stepped in for renovations. Not only did we open up the space, but we completely changed nearly every design aspect!
The kitchen went from a U-shape to an L-shape, we added an island with seating, swapped laminate counters for quartz and upgraded the backsplash tile. We replaced the old wood-tone cabinets with sleek, painted cabinets - and installed under cabinet lighting and plugs to keep the counters looking bright and clutter-free.
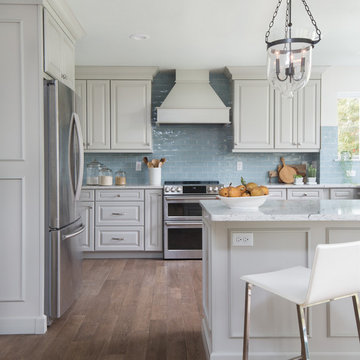
Источник вдохновения для домашнего уюта: п-образная кухня среднего размера в классическом стиле с обеденным столом, врезной мойкой, фасадами с выступающей филенкой, серыми фасадами, столешницей из кварцевого агломерата, синим фартуком, фартуком из керамической плитки, техникой из нержавеющей стали, паркетным полом среднего тона, полуостровом, коричневым полом и бежевой столешницей

На фото: параллельная кухня в современном стиле с врезной мойкой, фасадами в стиле шейкер, белыми фасадами, синим фартуком, техникой под мебельный фасад, паркетным полом среднего тона, коричневым полом и бежевой столешницей

Пример оригинального дизайна: параллельная кухня-гостиная среднего размера в стиле неоклассика (современная классика) с накладной мойкой, плоскими фасадами, серыми фасадами, столешницей из ламината, синим фартуком, фартуком из стекла, техникой из нержавеющей стали, полом из ламината, островом, бежевым полом и бежевой столешницей

Sophie Loubaton
Пример оригинального дизайна: отдельная, угловая кухня в стиле неоклассика (современная классика) с белыми фасадами, деревянной столешницей, синим фартуком, фартуком из керамической плитки, цветной техникой, полом из керамической плитки, синим полом, с полувстраиваемой мойкой (с передним бортиком), фасадами в стиле шейкер, бежевой столешницей и мойкой у окна без острова
Пример оригинального дизайна: отдельная, угловая кухня в стиле неоклассика (современная классика) с белыми фасадами, деревянной столешницей, синим фартуком, фартуком из керамической плитки, цветной техникой, полом из керамической плитки, синим полом, с полувстраиваемой мойкой (с передним бортиком), фасадами в стиле шейкер, бежевой столешницей и мойкой у окна без острова

What had been a wonderful new construction project got even better when learned that the homeowner wanted to build a contemporary bar - kind of like a kitchen, actually - with stone countertops, high-end appliances, and beautiful tile and custom cabinets in the basement.
It's a unique project in that it is not fully a kitchen [there's only a beverage fridge, drawer microwave, ice maker, and dishwasher, but no oven], and it's more than a simple bar as it accommodates food preparation or a catering service.
For the homeowner, who is a huge Vikings fan and entertains large groups of sports-loving fans, the perfect project was a full bar/kitchenette that would serve as the ideal place for friends to gather, eat and drink.!

На фото: огромная угловая кухня-гостиная в морском стиле с врезной мойкой, плоскими фасадами, бежевыми фасадами, мраморной столешницей, синим фартуком, фартуком из стеклянной плитки, техникой из нержавеющей стали, светлым паркетным полом, островом, бежевым полом, бежевой столешницей и сводчатым потолком
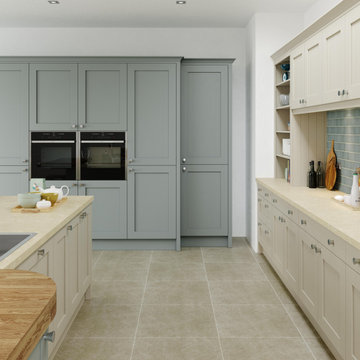
The Burbidge Barnes kitchen is a fantastic addition, in a recognisable Shaker style, to homes looking for a kitchen featuring a simple pared-down look. Our experts can guide you through personalisation options, like the choice of four on-trend paint finishes, 25-strong paint palette or a bespoke paint option.

March Balloons art tile from Motawi’s Frank Lloyd Wright Collection complement this colorful kitchen backsplash. Photo: Justin Maconochie.
На фото: п-образная кухня среднего размера в стиле кантри с фасадами в стиле шейкер, коричневыми фасадами, гранитной столешницей, синим фартуком, фартуком из керамической плитки, черной техникой, полуостровом, разноцветным полом, бежевой столешницей и обеденным столом
На фото: п-образная кухня среднего размера в стиле кантри с фасадами в стиле шейкер, коричневыми фасадами, гранитной столешницей, синим фартуком, фартуком из керамической плитки, черной техникой, полуостровом, разноцветным полом, бежевой столешницей и обеденным столом

Пример оригинального дизайна: параллельная кухня среднего размера в стиле неоклассика (современная классика) с обеденным столом, стеклянными фасадами, бежевыми фасадами, столешницей из кварцевого агломерата, синим фартуком, фартуком из цементной плитки, техникой из нержавеющей стали, темным паркетным полом, коричневым полом и бежевой столешницей без острова
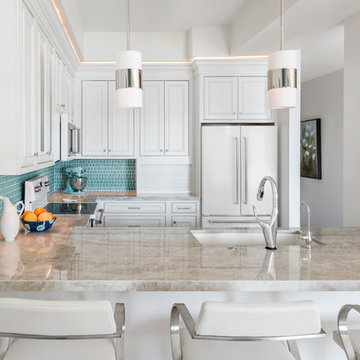
Contemporary white kitchen design
Photography by CJ Gershon
Стильный дизайн: маленькая п-образная кухня в современном стиле с обеденным столом, одинарной мойкой, столешницей из кварцита, синим фартуком, фартуком из стекла, белой техникой, полом из керамогранита, бежевым полом и бежевой столешницей для на участке и в саду - последний тренд
Стильный дизайн: маленькая п-образная кухня в современном стиле с обеденным столом, одинарной мойкой, столешницей из кварцита, синим фартуком, фартуком из стекла, белой техникой, полом из керамогранита, бежевым полом и бежевой столешницей для на участке и в саду - последний тренд

На фото: маленькая угловая кухня в скандинавском стиле с полом из керамической плитки, плоскими фасадами, белыми фасадами, деревянной столешницей, синим фартуком, фартуком из керамической плитки, техникой из нержавеющей стали, бежевой столешницей, обеденным столом и серым полом без острова для на участке и в саду с
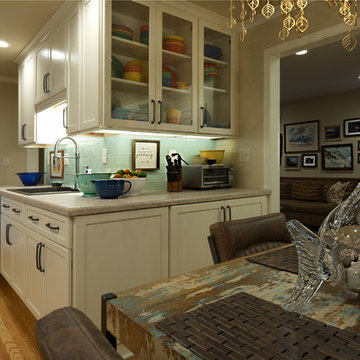
Lisza Coffey Photography
На фото: маленькая угловая кухня в стиле фьюжн с обеденным столом, накладной мойкой, плоскими фасадами, белыми фасадами, столешницей из ламината, синим фартуком, фартуком из стеклянной плитки, техникой из нержавеющей стали, паркетным полом среднего тона, коричневым полом и бежевой столешницей без острова для на участке и в саду
На фото: маленькая угловая кухня в стиле фьюжн с обеденным столом, накладной мойкой, плоскими фасадами, белыми фасадами, столешницей из ламината, синим фартуком, фартуком из стеклянной плитки, техникой из нержавеющей стали, паркетным полом среднего тона, коричневым полом и бежевой столешницей без острова для на участке и в саду
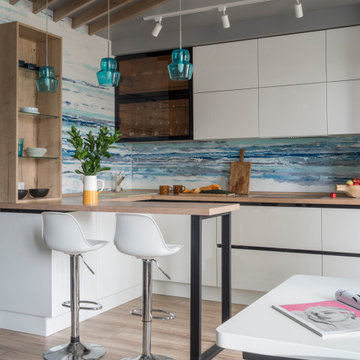
Свежая идея для дизайна: п-образная, светлая кухня в современном стиле с плоскими фасадами, белыми фасадами, деревянной столешницей, синим фартуком, светлым паркетным полом, полуостровом, бежевым полом, бежевой столешницей, балками на потолке и сводчатым потолком - отличное фото интерьера
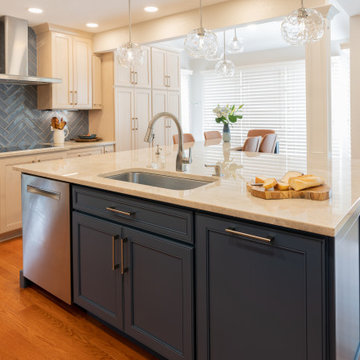
Full kitchen remodel with expanded eat-in island, larger footprint, targeted storage, and all new finishes and cabinetry.
Идея дизайна: угловая кухня среднего размера в стиле неоклассика (современная классика) с обеденным столом, одинарной мойкой, плоскими фасадами, синими фасадами, столешницей из кварцита, синим фартуком, фартуком из керамогранитной плитки, техникой из нержавеющей стали, паркетным полом среднего тона, островом, коричневым полом, бежевой столешницей и сводчатым потолком
Идея дизайна: угловая кухня среднего размера в стиле неоклассика (современная классика) с обеденным столом, одинарной мойкой, плоскими фасадами, синими фасадами, столешницей из кварцита, синим фартуком, фартуком из керамогранитной плитки, техникой из нержавеющей стали, паркетным полом среднего тона, островом, коричневым полом, бежевой столешницей и сводчатым потолком
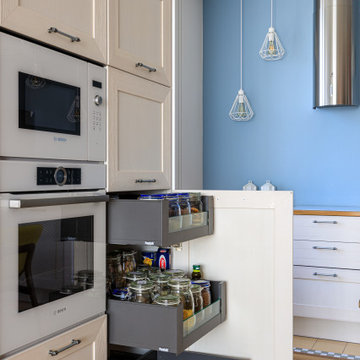
На фото: большая параллельная кухня в скандинавском стиле с обеденным столом, накладной мойкой, фасадами с утопленной филенкой, белыми фасадами, деревянной столешницей, синим фартуком, белой техникой, паркетным полом среднего тона, коричневым полом и бежевой столешницей без острова
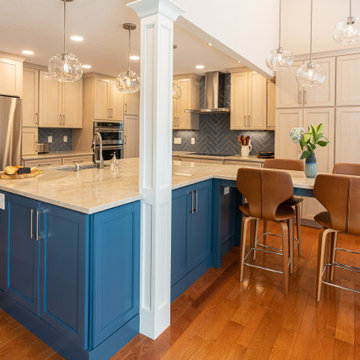
Full kitchen remodel with expanded eat-in island, larger footprint, targeted storage, and all new finishes and cabinetry.
Идея дизайна: угловая кухня среднего размера в стиле неоклассика (современная классика) с обеденным столом, одинарной мойкой, плоскими фасадами, синими фасадами, столешницей из кварцита, синим фартуком, фартуком из керамогранитной плитки, техникой из нержавеющей стали, паркетным полом среднего тона, островом, коричневым полом, бежевой столешницей и сводчатым потолком
Идея дизайна: угловая кухня среднего размера в стиле неоклассика (современная классика) с обеденным столом, одинарной мойкой, плоскими фасадами, синими фасадами, столешницей из кварцита, синим фартуком, фартуком из керамогранитной плитки, техникой из нержавеющей стали, паркетным полом среднего тона, островом, коричневым полом, бежевой столешницей и сводчатым потолком

The ultimate coastal beach home situated on the shoreintracoastal waterway. The kitchen features white inset upper cabinetry balanced with rustic hickory base cabinets with a driftwood feel. The driftwood v-groove ceiling is framed in white beams. he 2 islands offer a great work space as well as an island for socializng.
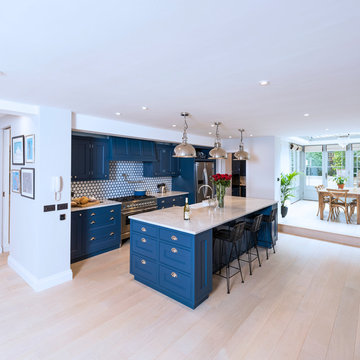
The Kensington blue kitchen was individually designed and hand made by Tim Wood Ltd.
This light and airy contemporary kitchen features Carrara marble worktops and a large central island with a large double French farmhouse sink. One side of the island features a bar area for high stools. The kitchen and its design flow through to the utility room which also has a high microwave oven. This room can be shut off by means of a hidden recessed sliding door.
Кухня с синим фартуком и бежевой столешницей – фото дизайна интерьера
1