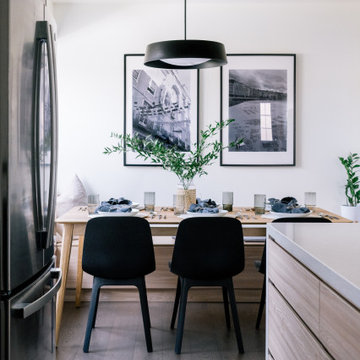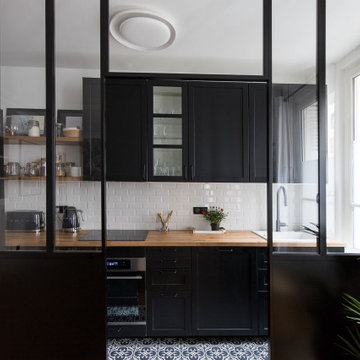Кухня с белым фартуком и бежевой столешницей – фото дизайна интерьера
Сортировать:
Бюджет
Сортировать:Популярное за сегодня
1 - 20 из 7 814 фото
1 из 3

Стильный дизайн: прямая кухня среднего размера, в белых тонах с отделкой деревом в скандинавском стиле с обеденным столом, врезной мойкой, плоскими фасадами, коричневыми фасадами, столешницей из акрилового камня, белым фартуком, фартуком из керамогранитной плитки, белой техникой, полом из керамогранита, белым полом, бежевой столешницей и красивой плиткой без острова - последний тренд

Стильный дизайн: угловая кухня-гостиная среднего размера в современном стиле с врезной мойкой, стеклянными фасадами, зелеными фасадами, столешницей из акрилового камня, белым фартуком, фартуком из керамической плитки, техникой из нержавеющей стали, светлым паркетным полом и бежевой столешницей без острова - последний тренд

Стильный дизайн: угловая, светлая кухня в стиле кантри с фасадами в стиле шейкер, белыми фасадами, деревянной столешницей, белым фартуком, техникой из нержавеющей стали, паркетным полом среднего тона, островом, коричневым полом, бежевой столешницей и двухцветным гарнитуром - последний тренд

На фото: отдельная, п-образная кухня среднего размера в стиле неоклассика (современная классика) с врезной мойкой, фасадами с декоративным кантом, бежевыми фасадами, столешницей из кварцита, белым фартуком, фартуком из терракотовой плитки, техникой из нержавеющей стали, паркетным полом среднего тона, островом, коричневым полом и бежевой столешницей с

Shoootin
На фото: отдельная, прямая кухня со стиральной машиной в современном стиле с накладной мойкой, плоскими фасадами, зелеными фасадами, деревянной столешницей, белым фартуком, техникой под мебельный фасад, полом из цементной плитки, серым полом и бежевой столешницей без острова
На фото: отдельная, прямая кухня со стиральной машиной в современном стиле с накладной мойкой, плоскими фасадами, зелеными фасадами, деревянной столешницей, белым фартуком, техникой под мебельный фасад, полом из цементной плитки, серым полом и бежевой столешницей без острова

Welcome to our latest kitchen renovation project, where classic French elegance meets contemporary design in the heart of Great Falls, VA. In this transformation, we aim to create a stunning kitchen space that exudes sophistication and charm, capturing the essence of timeless French style with a modern twist.
Our design centers around a harmonious blend of light gray and off-white tones, setting a serene and inviting backdrop for this kitchen makeover. These neutral hues will work in harmony to create a calming ambiance and enhance the natural light, making the kitchen feel open and welcoming.
To infuse a sense of nature and add a striking focal point, we have carefully selected green cabinets. The rich green hue, reminiscent of lush gardens, brings a touch of the outdoors into the space, creating a unique and refreshing visual appeal. The cabinets will be thoughtfully placed to optimize both functionality and aesthetics.
Throughout the project, our focus is on creating a seamless integration of design elements to produce a cohesive and visually stunning kitchen. The cabinetry, hood, light fixture, and other details will be meticulously crafted using high-quality materials, ensuring longevity and a timeless appeal.
Countertop Material: Quartzite
Cabinet: Frameless Custom cabinet
Stove: Ilve 48"
Hood: Plaster field made
Lighting: Hudson Valley Lighting

Идея дизайна: угловая кухня-гостиная в стиле рустика с с полувстраиваемой мойкой (с передним бортиком), фасадами в стиле шейкер, оранжевыми фасадами, белым фартуком, фартуком из плитки кабанчик, техникой под мебельный фасад, темным паркетным полом, коричневым полом, бежевой столешницей, балками на потолке, сводчатым потолком и деревянным потолком без острова

We created a Grand space for entertaining and giving more storage space and hanging out space by creating an Open Kitchen & Breakfast Area. We made it all cohesive to Design by bringing in Modern Farmhouse details such as the wood work and Decorative ShipLap & "X" Desigins on Island and Table enough for 8 people. White Cabinetry with Gold Accent Hardware and Industrial Wall Sconces & Hanging Table Pendants gives this Kitchen the Bling it needs. We added a Wetbar Space for the Husband to entertain guests and never sacrificed Design.

https://genevacabinet.com
Geneva Cabinet Company, Lake Geneva WI, kitchen remodel to expand space for an open plan, family focused lake house.

Свежая идея для дизайна: маленькая угловая кухня с обеденным столом, врезной мойкой, плоскими фасадами, светлыми деревянными фасадами, столешницей из кварцевого агломерата, белым фартуком, фартуком из керамической плитки, техникой из нержавеющей стали, темным паркетным полом, островом, коричневым полом и бежевой столешницей для на участке и в саду - отличное фото интерьера

Кухня в стиле Прованс
Дизайн проект: Анна Орлик ☎+7(921) 683-55-30
Кухонный гарнитур с рамочными фасадами и перекрестиями
Очень уютный проект получился.
Материалы:
✅ Фасады - сборные мдф, покрытые матовой эмалью,
✅ Столешница с заходом в подоконник (SLOTEX),
✅ Фурнитура БЛЮМ (Австрия)
✅ Мойка керамическая BLANCO (Германия),
✅ Бытовая техника Электролюкс.

A Large walk - in pantry takes a big load off the kitchen storage needs in this near-net-zero custom built home built by Meadowlark Design + Build in Ann Arbor, Michigan. Architect: Architectural Resource, Photography: Joshua Caldwell

Hamptons-Inspired Kitchen
One cannot help but feel a distinct sense of serenity and timeless beauty when entering this Hamptons-style kitchen. Bathed in natural light and shimmering with inspired accents and details, this complete kitchen transformation is at once elegant and inviting. Plans and elevations were conceived to create balance and function without sacrificing harmony and visual intrigue.
A metal custom hood, with an eye-catching brass band and impeccably balanced cabinets on either side, provides a strong focal point for the kitchen, which can be viewed from the adjacent living room. Brass faucets, hardware and light fixtures complement and draw further attention to this anchoring element. A wall of glass cabinetry enhances the existing windows and pleasantly expands the sense of openness in the space.
Taj Mahal quartzite blends gracefully with the cabinet finishes. Cream-tone, herringbone tiles are custom-cut into different patterns to create a sense of visual movement as the eyes move across the room. An elegant, marble-top island paired with sumptuous, leather-covered stools, not only offers extra counterspace, but also an ideal gathering place for loved ones to enjoy.
This unforgettable kitchen gem shines even brighter with the addition of glass cabinets, designed to display the client’s collection of Portmeirion china. Careful consideration was given to the selection of stone for the countertops, as well as the color of paint for the cabinets, to highlight this inspiring collection.
Breakfast room
A thoughtfully blended mix of furniture styles introduces a splash of European charm to this Hamptons-style kitchen, with French, cane-back chairs providing a sense of airy elegance and delight.
A performance velvet adorns the banquette, which is piled high with lush cushions for optimal comfort while lounging in the room. Another layer of texture is achieved with a wool area rug that defines and accentuates this gorgeous breakfast nook with sprawling views of the outdoors.
Finishing features include drapery fabric and Brunschwig and Fils Bird and Thistle paper, whose natural, botanic pattern combines with the beautiful vistas of the backyard to inspire a sense of being in a botanical, outdoor wonderland.

This U-shaped kitchen was completely renovated down to the studs. We also removed a wall that was closing in the kitchen and keeping the entire space dark - removing this wall allowed the entire kitchen to open up and flow into the dining area.

Свежая идея для дизайна: маленькая прямая кухня в современном стиле с черными фасадами, столешницей из ламината, белым фартуком, фартуком из керамической плитки и бежевой столешницей без острова для на участке и в саду - отличное фото интерьера

This contemporary space was designed for first time home owners. In this space you will also see the family room & guest bathroom. Lighter colors & tall windows make a small space look larger. Bright white subway tiles & a contrasting grout adds texture & depth to the space. .
JL Interiors is a LA-based creative/diverse firm that specializes in residential interiors. JL Interiors empowers homeowners to design their dream home that they can be proud of! The design isn’t just about making things beautiful; it’s also about making things work beautifully. Contact us for a free consultation Hello@JLinteriors.design _ 310.390.6849_ www.JLinteriors.design

The builder we partnered with for this beauty original wanted to use his cabinet person (who builds and finishes on site) but the clients advocated for manufactured cabinets - and we agree with them! These homeowners were just wonderful to work with and wanted materials that were a little more "out of the box" than the standard "white kitchen" you see popping up everywhere today - and their dog, who came along to every meeting, agreed to something with longevity, and a good warranty!
The cabinets are from WW Woods, their Eclipse (Frameless, Full Access) line in the Aspen door style
- a shaker with a little detail. The perimeter kitchen and scullery cabinets are a Poplar wood with their Seagull stain finish, and the kitchen island is a Maple wood with their Soft White paint finish. The space itself was a little small, and they loved the cabinetry material, so we even paneled their built in refrigeration units to make the kitchen feel a little bigger. And the open shelving in the scullery acts as the perfect go-to pantry, without having to go through a ton of doors - it's just behind the hood wall!

Landmark Photography
На фото: кухня в стиле кантри с фасадами в стиле шейкер, белыми фасадами, белым фартуком, техникой под мебельный фасад, светлым паркетным полом, островом и бежевой столешницей
На фото: кухня в стиле кантри с фасадами в стиле шейкер, белыми фасадами, белым фартуком, техникой под мебельный фасад, светлым паркетным полом, островом и бежевой столешницей

Added a new backsplash, hardware, paint and lighting and boom you can save yourself from repainted cabinets and replacing them.
На фото: п-образная кухня-гостиная среднего размера в стиле ретро с одинарной мойкой, фасадами в стиле шейкер, коричневыми фасадами, гранитной столешницей, белым фартуком, фартуком из плитки кабанчик, техникой из нержавеющей стали, полом из керамогранита, островом, бежевым полом и бежевой столешницей с
На фото: п-образная кухня-гостиная среднего размера в стиле ретро с одинарной мойкой, фасадами в стиле шейкер, коричневыми фасадами, гранитной столешницей, белым фартуком, фартуком из плитки кабанчик, техникой из нержавеющей стали, полом из керамогранита, островом, бежевым полом и бежевой столешницей с

For a pop of color, the homeowners selected a striking shade of blue for the island cabinetry.
Стильный дизайн: угловая кухня среднего размера в современном стиле с обеденным столом, белыми фасадами, столешницей из кварцевого агломерата, техникой из нержавеющей стали, полом из винила, островом, коричневым полом, врезной мойкой, фасадами в стиле шейкер, белым фартуком, фартуком из керамогранитной плитки и бежевой столешницей - последний тренд
Стильный дизайн: угловая кухня среднего размера в современном стиле с обеденным столом, белыми фасадами, столешницей из кварцевого агломерата, техникой из нержавеющей стали, полом из винила, островом, коричневым полом, врезной мойкой, фасадами в стиле шейкер, белым фартуком, фартуком из керамогранитной плитки и бежевой столешницей - последний тренд
Кухня с белым фартуком и бежевой столешницей – фото дизайна интерьера
1