Кухня с бетонным полом и сводчатым потолком – фото дизайна интерьера
Сортировать:
Бюджет
Сортировать:Популярное за сегодня
1 - 20 из 449 фото

Photo by Roehner + Ryan
Идея дизайна: параллельная кухня-гостиная в стиле кантри с врезной мойкой, плоскими фасадами, светлыми деревянными фасадами, столешницей из кварцевого агломерата, белым фартуком, фартуком из известняка, техникой под мебельный фасад, бетонным полом, островом, серым полом, белой столешницей и сводчатым потолком
Идея дизайна: параллельная кухня-гостиная в стиле кантри с врезной мойкой, плоскими фасадами, светлыми деревянными фасадами, столешницей из кварцевого агломерата, белым фартуком, фартуком из известняка, техникой под мебельный фасад, бетонным полом, островом, серым полом, белой столешницей и сводчатым потолком
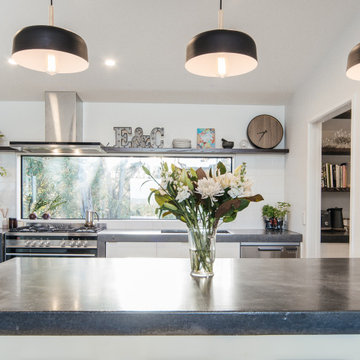
Пример оригинального дизайна: прямая кухня среднего размера в стиле модернизм с обеденным столом, врезной мойкой, фасадами с утопленной филенкой, белыми фасадами, столешницей из бетона, белым фартуком, фартуком из плитки кабанчик, техникой из нержавеющей стали, бетонным полом, островом, серым полом, серой столешницей и сводчатым потолком

На фото: маленькая угловая кухня-гостиная в стиле кантри с одинарной мойкой, плоскими фасадами, белыми фасадами, столешницей из ламината, белым фартуком, фартуком из керамической плитки, белой техникой, бетонным полом, серым полом, коричневой столешницей и сводчатым потолком без острова для на участке и в саду с

Идея дизайна: параллельная, серо-белая кухня у окна в стиле модернизм с обеденным столом, врезной мойкой, плоскими фасадами, белыми фасадами, белым фартуком, бетонным полом, островом, серым полом, белой столешницей, сводчатым потолком, столешницей из кварцевого агломерата и техникой из нержавеющей стали

Источник вдохновения для домашнего уюта: большая параллельная кухня-гостиная в стиле модернизм с накладной мойкой, плоскими фасадами, черными фасадами, столешницей из кварцевого агломерата, черным фартуком, фартуком из кварцевого агломерата, черной техникой, бетонным полом, островом, разноцветной столешницей и сводчатым потолком

The kitchen is the anchor of the house and epitomizes the relationship between house and owner with details such as kauri timber drawers and tiles from their former restaurant.

Kitchen with built-in pantry and ample countertop spaces.
Свежая идея для дизайна: большая кухня в стиле модернизм с врезной мойкой, плоскими фасадами, фасадами цвета дерева среднего тона, столешницей из кварцевого агломерата, белым фартуком, фартуком из керамогранитной плитки, черной техникой, бетонным полом, серым полом, белой столешницей и сводчатым потолком - отличное фото интерьера
Свежая идея для дизайна: большая кухня в стиле модернизм с врезной мойкой, плоскими фасадами, фасадами цвета дерева среднего тона, столешницей из кварцевого агломерата, белым фартуком, фартуком из керамогранитной плитки, черной техникой, бетонным полом, серым полом, белой столешницей и сводчатым потолком - отличное фото интерьера

На фото: параллельная кухня среднего размера в морском стиле с обеденным столом, накладной мойкой, светлыми деревянными фасадами, столешницей из кварцевого агломерата, серым фартуком, фартуком из кварцевого агломерата, бетонным полом, островом, серым полом, белой столешницей и сводчатым потолком
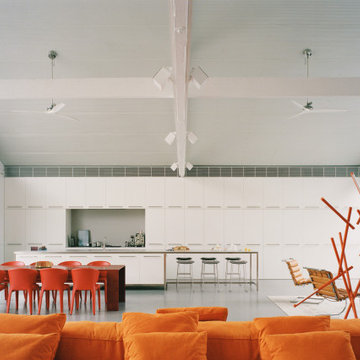
Пример оригинального дизайна: параллельная кухня-гостиная в стиле лофт с плоскими фасадами, белыми фасадами, бетонным полом, островом, серым полом, серой столешницей и сводчатым потолком

Пример оригинального дизайна: параллельная кухня среднего размера в современном стиле с обеденным столом, врезной мойкой, черными фасадами, столешницей из бетона, фартуком из дерева, техникой из нержавеющей стали, бетонным полом, островом, зеленым полом, белой столешницей и сводчатым потолком

In the heart of a picturesque farmhouse in Oxford, this contemporary kitchen, blending modern functionality with rustic charm, was designed to address the client's need for a family space.
This kitchen features the Audus 945 Easytouch and 961 Lacquered Laminate range, with a striking Graphite Black Ultra Matt finish. Creating a nice contrast to the dark cabinetry are the Pearl Concrete worktops supplied by Algarve Granite. The textured surface of the worktops adds depth and character while providing a durable and practical space for meal preparation.
Equipped with top-of-the-line appliances from Siemens, Bora, and Caple, this kitchen adds efficiency to daily cooking activities. For washing and food preparation, two sinks are strategically placed — one on the kitchen counter and another on the centrally located island. The Blanco sink offers style and functionality, while the Quooker tap provides instant hot and cold water for convenience.
Nestled within the island is an integrated drinks cooler to keep beverages chilled and easily accessible. A drinks station is also concealed within a large cabinet, adding to the kitchen's versatility and making it a space perfect for entertaining and hosting.
Feeling inspired by this Contemporary Black Kitchen in Oxford? Visit our projects page to explore more kitchen designs.

Simple and clean lines naturally create an effortless impact.
Источник вдохновения для домашнего уюта: маленькая прямая кухня в стиле модернизм с обеденным столом, одинарной мойкой, плоскими фасадами, черными фасадами, серым фартуком, черной техникой, бетонным полом, островом, серым полом, серой столешницей и сводчатым потолком для на участке и в саду
Источник вдохновения для домашнего уюта: маленькая прямая кухня в стиле модернизм с обеденным столом, одинарной мойкой, плоскими фасадами, черными фасадами, серым фартуком, черной техникой, бетонным полом, островом, серым полом, серой столешницей и сводчатым потолком для на участке и в саду
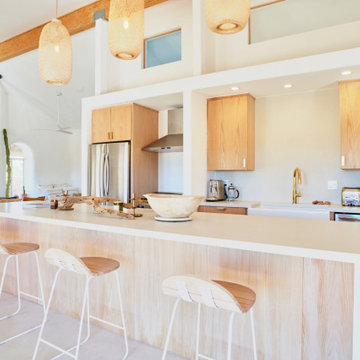
Источник вдохновения для домашнего уюта: параллельная кухня в современном стиле с с полувстраиваемой мойкой (с передним бортиком), плоскими фасадами, фасадами цвета дерева среднего тона, техникой из нержавеющей стали, бетонным полом, островом, серым полом, белой столешницей и сводчатым потолком

Kitchen entry features a multi-colored experience - Architect: HAUS | Architecture For Modern Lifestyles - Builder: WERK | Building Modern - Photo: HAUS
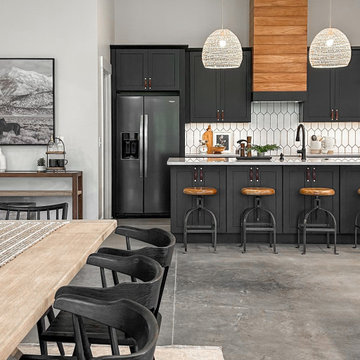
This new ranch style "barndominium" located in Plain City, Ohio presented a unique staging project for the Staging Spaces team. The large, open floor plan, allowed for the dining area to flow directly into the kitchen and common living area. The well crafted, black kitchen cabinets featured leather strap handles, quartz counter tops and black stainless appliances.
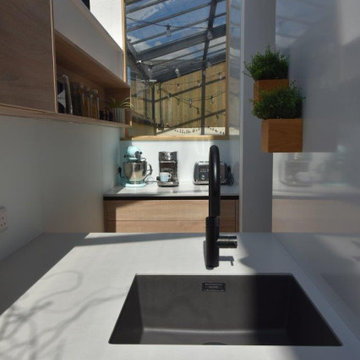
Стильный дизайн: огромная п-образная кухня-гостиная в современном стиле с врезной мойкой, светлыми деревянными фасадами, столешницей из кварцита, белым фартуком, фартуком из стекла, черной техникой, бетонным полом, островом, серым полом, белой столешницей и сводчатым потолком - последний тренд

Extension and refurbishment of a semi-detached house in Hern Hill.
Extensions are modern using modern materials whilst being respectful to the original house and surrounding fabric.
Views to the treetops beyond draw occupants from the entrance, through the house and down to the double height kitchen at garden level.
From the playroom window seat on the upper level, children (and adults) can climb onto a play-net suspended over the dining table.
The mezzanine library structure hangs from the roof apex with steel structure exposed, a place to relax or work with garden views and light. More on this - the built-in library joinery becomes part of the architecture as a storage wall and transforms into a gorgeous place to work looking out to the trees. There is also a sofa under large skylights to chill and read.
The kitchen and dining space has a Z-shaped double height space running through it with a full height pantry storage wall, large window seat and exposed brickwork running from inside to outside. The windows have slim frames and also stack fully for a fully indoor outdoor feel.
A holistic retrofit of the house provides a full thermal upgrade and passive stack ventilation throughout. The floor area of the house was doubled from 115m2 to 230m2 as part of the full house refurbishment and extension project.
A huge master bathroom is achieved with a freestanding bath, double sink, double shower and fantastic views without being overlooked.
The master bedroom has a walk-in wardrobe room with its own window.
The children's bathroom is fun with under the sea wallpaper as well as a separate shower and eaves bath tub under the skylight making great use of the eaves space.
The loft extension makes maximum use of the eaves to create two double bedrooms, an additional single eaves guest room / study and the eaves family bathroom.
5 bedrooms upstairs.
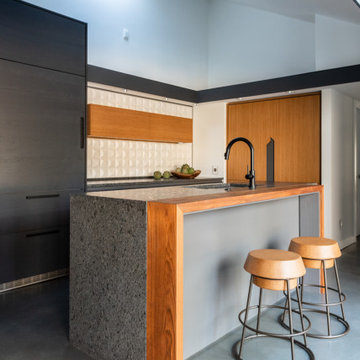
Идея дизайна: отдельная кухня среднего размера в стиле ретро с врезной мойкой, серыми фасадами, столешницей из кварцевого агломерата, белым фартуком, техникой из нержавеющей стали, бетонным полом, островом, серым полом, серой столешницей и сводчатым потолком

About This Project: This cozy lakefront home is the perfect place to enjoy all that lake life has to offer. With plenty of room to entertain, play and relax, it’s the perfect spot for a family getaway or a romantic weekend escape. The expansive deck overlooking the lake is the perfect place to enjoy a morning cup of coffee or an evening glass of wine, and the large dock is great for swimming, fishing and boating. Inside, the comfortable living room with its wood-burning fireplace is the perfect place to curl up with a good book or watch a movie. And when it’s time to retire for the night, the spacious bedrooms with their views of the lake will ensure a good night’s sleep. So come and experience all that lake life has to offer at this cozy lakefront home.
41 West is a member of the Certified Luxury Builders Network.
Certified Luxury Builders is a network of leading custom home builders and luxury home and condo remodelers who create 5-Star experiences for luxury home and condo owners from New York to Los Angeles and Boston to Naples.
As a Certified Luxury Builder, 41 West is proud to feature photos of select projects from our members around the country to inspire you with design ideas. Please feel free to contact the specific Certified Luxury Builder with any questions or inquiries you may have about their projects. Please visit www.CLBNetwork.com for a directory of CLB members featured on Houzz and their contact information.
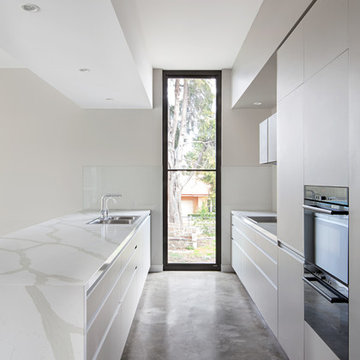
contemporary kitchen
На фото: параллельная кухня-гостиная среднего размера в стиле модернизм с темными деревянными фасадами, мраморной столешницей, серым фартуком, фартуком из стекла, бетонным полом, островом, серым полом, белой столешницей и сводчатым потолком
На фото: параллельная кухня-гостиная среднего размера в стиле модернизм с темными деревянными фасадами, мраморной столешницей, серым фартуком, фартуком из стекла, бетонным полом, островом, серым полом, белой столешницей и сводчатым потолком
Кухня с бетонным полом и сводчатым потолком – фото дизайна интерьера
1