Кухня с коричневыми фасадами и бетонным полом – фото дизайна интерьера
Сортировать:
Бюджет
Сортировать:Популярное за сегодня
1 - 20 из 362 фото

На фото: большая отдельная, п-образная кухня в стиле кантри с с полувстраиваемой мойкой (с передним бортиком), фасадами с утопленной филенкой, коричневыми фасадами, столешницей из акрилового камня, белым фартуком, фартуком из плитки кабанчик, черной техникой, бетонным полом, серым полом и белой столешницей без острова
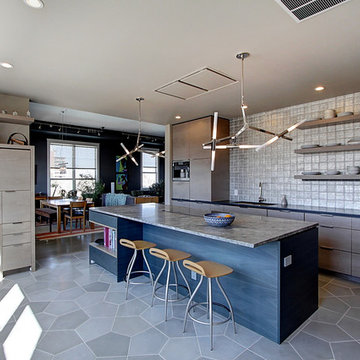
Jenn Cohen
На фото: отдельная, угловая кухня среднего размера в стиле модернизм с врезной мойкой, плоскими фасадами, коричневыми фасадами, гранитной столешницей, серым фартуком, техникой под мебельный фасад, бетонным полом, островом, серым полом и разноцветной столешницей
На фото: отдельная, угловая кухня среднего размера в стиле модернизм с врезной мойкой, плоскими фасадами, коричневыми фасадами, гранитной столешницей, серым фартуком, техникой под мебельный фасад, бетонным полом, островом, серым полом и разноцветной столешницей

The front display at our Kansas City showroom features dark pine veneer on a slab door with the signature SieMatic channel system, meaning no visible hardware! The 4cm and 8cm countertops are created from a rough Limestone.
Photograph by Bob Greenspan
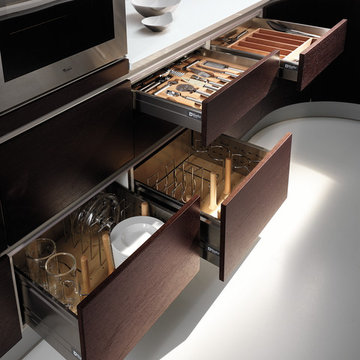
The new interpretation of Timo has evolved to incorporate wood, with multiple colour options. The design, characterized by the high level of flexibility, has been adapted to the new and versatile furnishing solution. The design, which features strong aesthetic principles, sets the TIMO kitchen apart from more ordinary compositions.
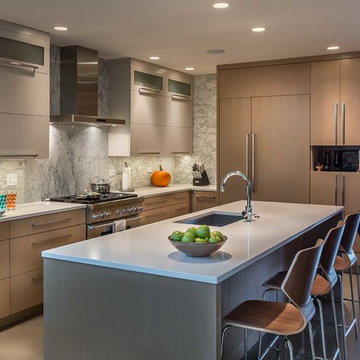
Kitchen
Photo: Van Inwegen Digital Arts
На фото: угловая кухня-гостиная среднего размера в современном стиле с врезной мойкой, плоскими фасадами, коричневыми фасадами, столешницей из переработанного стекла, серым фартуком, фартуком из каменной плиты, техникой под мебельный фасад, бетонным полом и островом с
На фото: угловая кухня-гостиная среднего размера в современном стиле с врезной мойкой, плоскими фасадами, коричневыми фасадами, столешницей из переработанного стекла, серым фартуком, фартуком из каменной плиты, техникой под мебельный фасад, бетонным полом и островом с
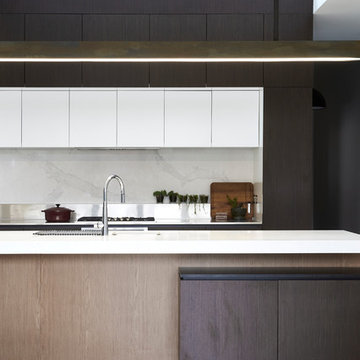
Fraser Marsden
Свежая идея для дизайна: параллельная кухня среднего размера в современном стиле с обеденным столом, врезной мойкой, плоскими фасадами, коричневыми фасадами, столешницей из нержавеющей стали, белым фартуком, фартуком из каменной плиты, техникой из нержавеющей стали, бетонным полом и островом - отличное фото интерьера
Свежая идея для дизайна: параллельная кухня среднего размера в современном стиле с обеденным столом, врезной мойкой, плоскими фасадами, коричневыми фасадами, столешницей из нержавеющей стали, белым фартуком, фартуком из каменной плиты, техникой из нержавеющей стали, бетонным полом и островом - отличное фото интерьера
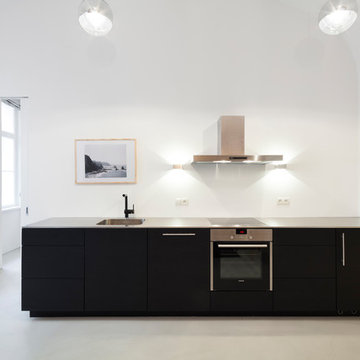
Sanierung #Wohnungsumbau #Mini-Loft #Wohnküche #Einbaumöbel #maßgefertigt #sichtbares Mauerwerk #beschichteter Estrich #Fotos Christoph Panzer
Стильный дизайн: прямая кухня-гостиная среднего размера в стиле модернизм с монолитной мойкой, плоскими фасадами, коричневыми фасадами, столешницей из нержавеющей стали, белым фартуком, бетонным полом и бежевым полом - последний тренд
Стильный дизайн: прямая кухня-гостиная среднего размера в стиле модернизм с монолитной мойкой, плоскими фасадами, коричневыми фасадами, столешницей из нержавеющей стали, белым фартуком, бетонным полом и бежевым полом - последний тренд
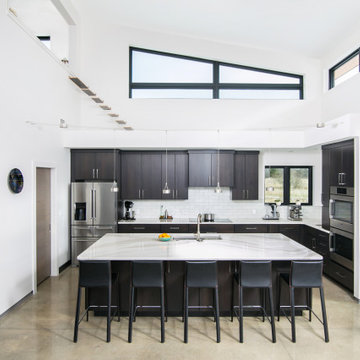
На фото: большая угловая кухня в стиле модернизм с обеденным столом, врезной мойкой, плоскими фасадами, коричневыми фасадами, столешницей из кварцита, белым фартуком, фартуком из стеклянной плитки, техникой из нержавеющей стали, бетонным полом, островом и белой столешницей с
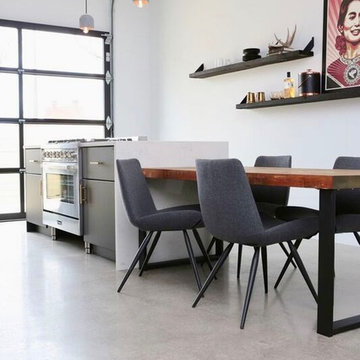
На фото: маленькая параллельная кухня-гостиная в стиле модернизм с плоскими фасадами, столешницей из бетона, техникой из нержавеющей стали, бетонным полом, островом, серым полом, коричневыми фасадами, одинарной мойкой и белым фартуком для на участке и в саду с
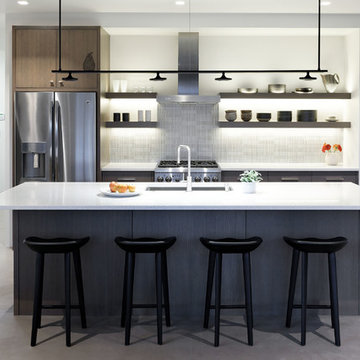
PHOTOS: Mountain Home Photo
CONTRACTOR: 3C Construction
Main level living: 1455 sq ft
Upper level Living: 1015 sq ft
Guest Wing / Office: 520 sq ft
Total Living: 2990 sq ft
Studio Space: 1520 sq ft
2 Car Garage : 575 sq ft
General Contractor: 3C Construction: Steve Lee
The client, a sculpture artist, and his wife came to J.P.A. only wanting a studio next to their home. During the design process it grew to having a living space above the studio, which grew to having a small house attached to the studio forming a compound. At this point it became clear to the client; the project was outgrowing the neighborhood. After re-evaluating the project, the live / work compound is currently sited in a natural protected nest with post card views of Mount Sopris & the Roaring Fork Valley. The courtyard compound consist of the central south facing piece being the studio flanked by a simple 2500 sq ft 2 bedroom, 2 story house one the west side, and a multi purpose guest wing /studio on the east side. The evolution of this compound came to include the desire to have the building blend into the surrounding landscape, and at the same time become the backdrop to create and display his sculpture.
“Jess has been our architect on several projects over the past ten years. He is easy to work with, and his designs are interesting and thoughtful. He always carefully listens to our ideas and is able to create a plan that meets our needs both as individuals and as a family. We highly recommend Jess Pedersen Architecture”.
- Client
“As a general contractor, I can highly recommend Jess. His designs are very pleasing with a lot of thought put in to how they are lived in. He is a real team player, adding greatly to collaborative efforts and making the process smoother for all involved. Further, he gets information out on or ahead of schedule. Really been a pleasure working with Jess and hope to do more together in the future!”
Steve Lee - 3C Construction
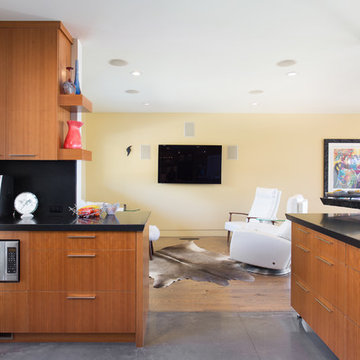
Utah Mid-Century Modern Kitchen and Living Space
Photo - https://www.kaikenphotography.com/

View of kitchen.
Свежая идея для дизайна: большая кухня с монолитной мойкой, плоскими фасадами, коричневыми фасадами, столешницей из нержавеющей стали, синим фартуком, фартуком из керамической плитки, техникой из нержавеющей стали, бетонным полом, островом, серым полом, серой столешницей и сводчатым потолком - отличное фото интерьера
Свежая идея для дизайна: большая кухня с монолитной мойкой, плоскими фасадами, коричневыми фасадами, столешницей из нержавеющей стали, синим фартуком, фартуком из керамической плитки, техникой из нержавеющей стали, бетонным полом, островом, серым полом, серой столешницей и сводчатым потолком - отличное фото интерьера
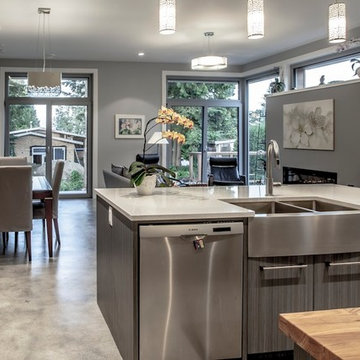
Credit: Shamit Sthankiya;
На фото: прямая кухня среднего размера в современном стиле с обеденным столом, островом, плоскими фасадами, коричневыми фасадами, деревянной столешницей, белым фартуком, фартуком из керамической плитки, техникой из нержавеющей стали, накладной мойкой и бетонным полом
На фото: прямая кухня среднего размера в современном стиле с обеденным столом, островом, плоскими фасадами, коричневыми фасадами, деревянной столешницей, белым фартуком, фартуком из керамической плитки, техникой из нержавеющей стали, накладной мойкой и бетонным полом
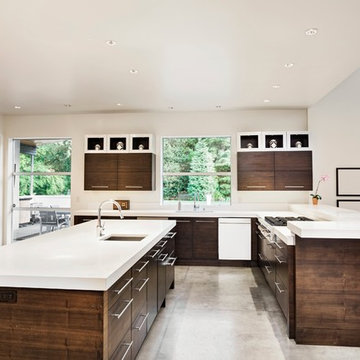
For this project, our clients came to us for a full gut renovation of their 70's style ranch. Their goal was a mid-century modern home with a light, airy feel which was provided by the walnut cabinetry and natural stone countertops in the kitchen and bathroom. Our clients are very satisfied with the new updated design and functionality from this renovation.
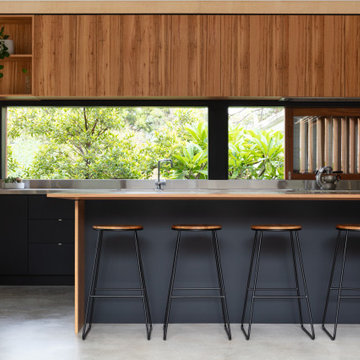
Идея дизайна: параллельная кухня у окна, среднего размера в современном стиле с обеденным столом, врезной мойкой, коричневыми фасадами, столешницей из нержавеющей стали, техникой из нержавеющей стали, бетонным полом, островом, серым полом и коричневой столешницей

Third Act Media Photo, kitchen by Italkraft
Стильный дизайн: большая кухня в стиле модернизм с плоскими фасадами, коричневыми фасадами, столешницей из акрилового камня, техникой под мебельный фасад, бетонным полом, островом, серым полом и черной столешницей - последний тренд
Стильный дизайн: большая кухня в стиле модернизм с плоскими фасадами, коричневыми фасадами, столешницей из акрилового камня, техникой под мебельный фасад, бетонным полом, островом, серым полом и черной столешницей - последний тренд

View into kitchen from front entry hall which brings light and view to the front of the kitchen, along with full glass doors at the rear side of the kitchen.

Свежая идея для дизайна: отдельная, угловая кухня среднего размера в стиле модернизм с врезной мойкой, плоскими фасадами, коричневыми фасадами, столешницей из кварцита, белым фартуком, фартуком из плитки кабанчик, техникой из нержавеющей стали, островом, серым полом, бетонным полом и белой столешницей - отличное фото интерьера
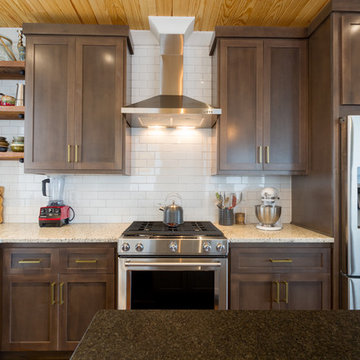
This compact kitchen feels large with custom cabinets, and an island all the lower cabinets that are filled with drawers. In the upper left side are custom raw shelves with galvanized pipes to hold the shelves.
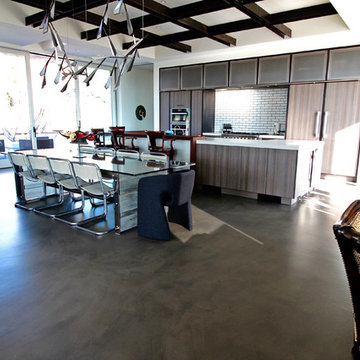
Residential Interior Floor
Size: 2,500 square feet
Installation: TC Interior
Стильный дизайн: прямая кухня-гостиная в стиле модернизм с плоскими фасадами, коричневыми фасадами, столешницей из кварцита, белым фартуком, фартуком из плитки кабанчик, техникой из нержавеющей стали, бетонным полом и островом - последний тренд
Стильный дизайн: прямая кухня-гостиная в стиле модернизм с плоскими фасадами, коричневыми фасадами, столешницей из кварцита, белым фартуком, фартуком из плитки кабанчик, техникой из нержавеющей стали, бетонным полом и островом - последний тренд
Кухня с коричневыми фасадами и бетонным полом – фото дизайна интерьера
1