Кухня с фартуком из гранита и бетонным полом – фото дизайна интерьера
Сортировать:
Бюджет
Сортировать:Популярное за сегодня
1 - 20 из 107 фото

Le cube cuisine en renfoncement se démarque visuellement de la pièce à vivre.
Le faux plafond en décroché accentue l’effet «boite» souhaitée.
На фото: угловая кухня-гостиная среднего размера в стиле модернизм с врезной мойкой, фасадами с декоративным кантом, серыми фасадами, гранитной столешницей, серым фартуком, фартуком из гранита, черной техникой, бетонным полом, островом, серым полом и серой столешницей с
На фото: угловая кухня-гостиная среднего размера в стиле модернизм с врезной мойкой, фасадами с декоративным кантом, серыми фасадами, гранитной столешницей, серым фартуком, фартуком из гранита, черной техникой, бетонным полом, островом, серым полом и серой столешницей с

Granite matched with American Oak Solid Timber Frames and Condari Seneca cylindrical Rangehoods with Dulux Black Matt in surrounding cabinetry. With Four functional preparation areas. Base cupboards have Aluminium Luxe Finger recess handles whilst overheads were fingerpull overhang to fit the industrial brief and slimline look.
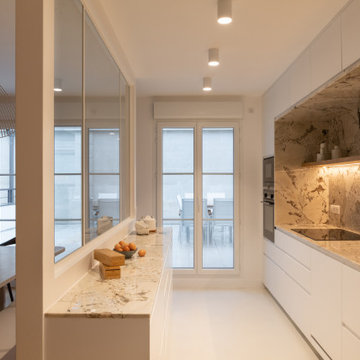
Lors de l’acquisition de cet appartement neuf, dont l’immeuble a vu le jour en juillet 2023, la configuration des espaces en plan telle que prévue par le promoteur immobilier ne satisfaisait pas la future propriétaire. Trois petites chambres, une cuisine fermée, très peu de rangements intégrés et des matériaux de qualité moyenne, un postulat qui méritait d’être amélioré !
C’est ainsi que la pièce de vie s’est vue transformée en un généreux salon séjour donnant sur une cuisine conviviale ouverte aux rangements optimisés, laissant la part belle à un granit d’exception dans un écrin plan de travail & crédence. Une banquette tapissée et sa table sur mesure en béton ciré font l’intermédiaire avec le volume de détente offrant de nombreuses typologies d’assises, de la méridienne au canapé installé comme pièce maitresse de l’espace.
La chambre enfant se veut douce et intemporelle, parée de tonalités de roses et de nombreux agencements sophistiqués, le tout donnant sur une salle d’eau minimaliste mais singulière.
La suite parentale quant à elle, initialement composée de deux petites pièces inexploitables, s’est vu radicalement transformée ; un dressing de 7,23 mètres linéaires tout en menuiserie, la mise en abîme du lit sur une estrade astucieuse intégrant du rangement et une tête de lit comme à l’hôtel, sans oublier l’espace coiffeuse en adéquation avec la salle de bain, elle-même composée d’une double vasque, d’une douche & d’une baignoire.
Une transformation complète d’un appartement neuf pour une rénovation haut de gamme clé en main.
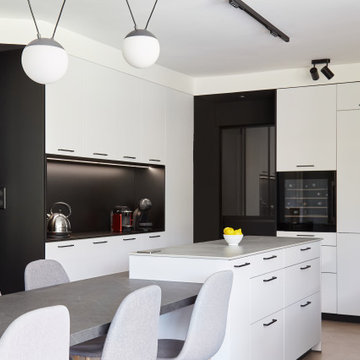
Стильный дизайн: большая угловая, серо-белая кухня-гостиная в стиле модернизм с врезной мойкой, фасадами с декоративным кантом, белыми фасадами, столешницей из кварцита, серым фартуком, фартуком из гранита, черной техникой, бетонным полом, островом, серым полом, серой столешницей и двухцветным гарнитуром - последний тренд
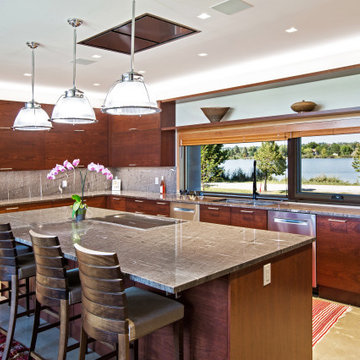
Стильный дизайн: п-образная кухня в стиле модернизм с врезной мойкой, плоскими фасадами, гранитной столешницей, коричневым фартуком, фартуком из гранита, техникой из нержавеющей стали, бетонным полом и островом - последний тренд

A home is much more than just a four-walled structure. The kitchen is a room filled with memories and emotions. Kitchen Worktops are what you build with the love of your life and where you watch your children cook and grow with you. It is where you take the pivotal decisions of your life. It is where you do everything.
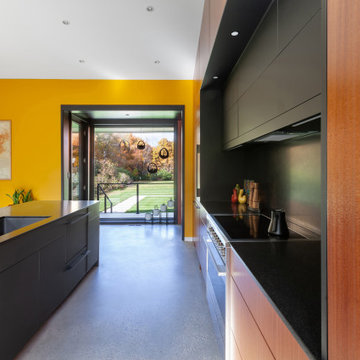
Kitchen view looks north to site - Architect: HAUS | Architecture For Modern Lifestyles - Builder: WERK | Building Modern - Photo: HAUS
Пример оригинального дизайна: угловая кухня-гостиная среднего размера в стиле модернизм с врезной мойкой, плоскими фасадами, фасадами цвета дерева среднего тона, гранитной столешницей, черным фартуком, фартуком из гранита, техникой из нержавеющей стали, бетонным полом, островом, серым полом, черной столешницей, сводчатым потолком и двухцветным гарнитуром
Пример оригинального дизайна: угловая кухня-гостиная среднего размера в стиле модернизм с врезной мойкой, плоскими фасадами, фасадами цвета дерева среднего тона, гранитной столешницей, черным фартуком, фартуком из гранита, техникой из нержавеющей стали, бетонным полом, островом, серым полом, черной столешницей, сводчатым потолком и двухцветным гарнитуром

This is unique concept of Kitchen & living room. This Kitchen have light blue cabinet ,sink ,food table & chairs , dummy plant, TV, small tv unit. wooden flooring , white wall ,brick design wall in the kitchen.This is space-saving idea of kitchen-living room with more amenities.
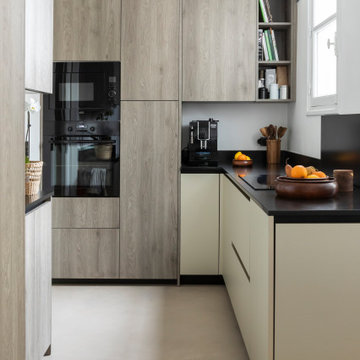
Un duplex charmant avec vue sur les toits de Paris. Une rénovation douce qui a modernisé ces espaces. L'appartement est clair et chaleureux. Ce projet familial nous a permis de créer 4 chambres et d'optimiser l'espace.
Ici la cuisine a été pensée pour accueillir toute la famille. Le sol est en béton ciré couleur ficelle, les façades en bois grisées elle plan de travail en granit noir profond.
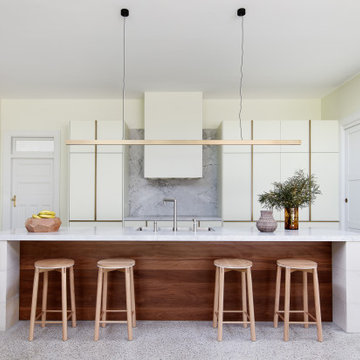
Стильный дизайн: кухня в современном стиле с двойной мойкой, плоскими фасадами, гранитной столешницей, серым фартуком, фартуком из гранита, бетонным полом, островом, серым полом и серой столешницей - последний тренд
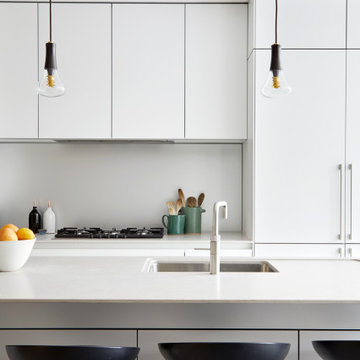
The kitchen boasts a modern minimalist design with clean white cabinetry and a central island topped with marble. The design is intentionally sleek and functional, with pendant lighting adding a warm and inviting ambiance. The use of soft oak internals provides a subtle contrast against the polished concrete flooring.
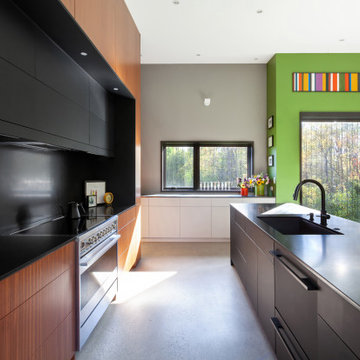
Kitchen entry features a multi-colored experience - Architect: HAUS | Architecture For Modern Lifestyles - Builder: WERK | Building Modern - Photo: HAUS
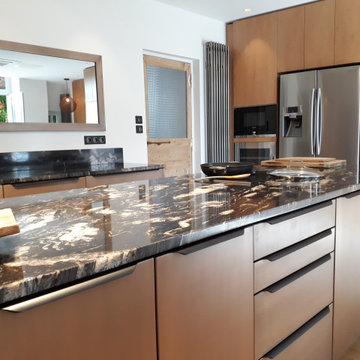
création unique d'une cuisine sur mesure
Свежая идея для дизайна: большая угловая кухня-гостиная в современном стиле с фасадами с декоративным кантом, коричневыми фасадами, гранитной столешницей, коричневым фартуком, фартуком из гранита, техникой из нержавеющей стали, бетонным полом, островом, белым полом и черной столешницей - отличное фото интерьера
Свежая идея для дизайна: большая угловая кухня-гостиная в современном стиле с фасадами с декоративным кантом, коричневыми фасадами, гранитной столешницей, коричневым фартуком, фартуком из гранита, техникой из нержавеющей стали, бетонным полом, островом, белым полом и черной столешницей - отличное фото интерьера
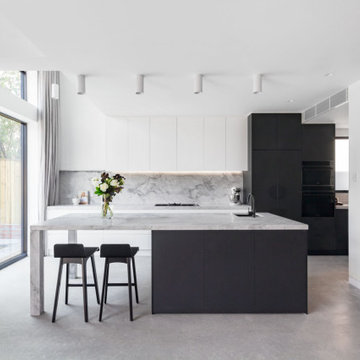
Contemporary black and white kitchen with stunning Super White Dolomite stone.
На фото: большая п-образная кухня в современном стиле с кладовкой, врезной мойкой, фасадами разных видов, белыми фасадами, гранитной столешницей, серым фартуком, фартуком из гранита, черной техникой, бетонным полом, островом, серым полом, серой столешницей и любым потолком с
На фото: большая п-образная кухня в современном стиле с кладовкой, врезной мойкой, фасадами разных видов, белыми фасадами, гранитной столешницей, серым фартуком, фартуком из гранита, черной техникой, бетонным полом, островом, серым полом, серой столешницей и любым потолком с
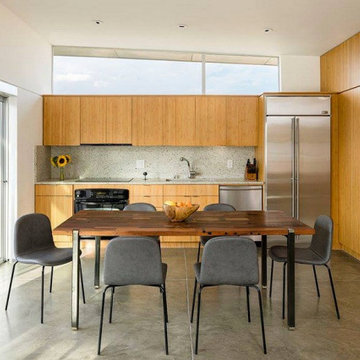
Our QUICK Response Program delivers in 21 days or less.
Ask us about what we can do for you!
Пример оригинального дизайна: маленькая прямая кухня в современном стиле с обеденным столом, врезной мойкой, плоскими фасадами, фасадами цвета дерева среднего тона, гранитной столешницей, бежевым фартуком, фартуком из гранита, техникой из нержавеющей стали, бетонным полом, серым полом и бежевой столешницей без острова для на участке и в саду
Пример оригинального дизайна: маленькая прямая кухня в современном стиле с обеденным столом, врезной мойкой, плоскими фасадами, фасадами цвета дерева среднего тона, гранитной столешницей, бежевым фартуком, фартуком из гранита, техникой из нержавеющей стали, бетонным полом, серым полом и бежевой столешницей без острова для на участке и в саду
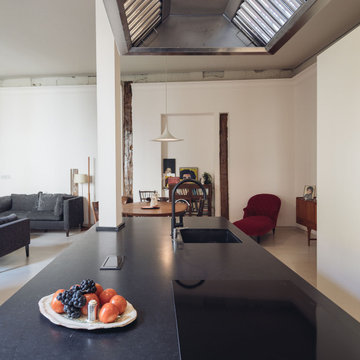
Encimera sobre la isla de la cocina de una sola lámina de granito negro puro.
Источник вдохновения для домашнего уюта: кухня в современном стиле с обеденным столом, накладной мойкой, гранитной столешницей, черным фартуком, фартуком из гранита, бетонным полом, островом, бежевым полом и черной столешницей
Источник вдохновения для домашнего уюта: кухня в современном стиле с обеденным столом, накладной мойкой, гранитной столешницей, черным фартуком, фартуком из гранита, бетонным полом, островом, бежевым полом и черной столешницей
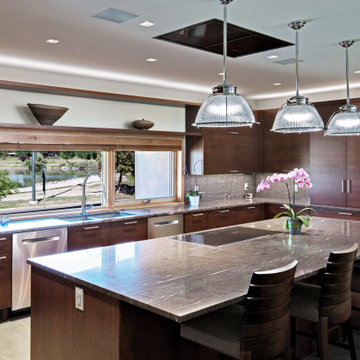
Стильный дизайн: п-образная кухня в стиле модернизм с врезной мойкой, плоскими фасадами, гранитной столешницей, коричневым фартуком, фартуком из гранита, техникой из нержавеющей стали, бетонным полом и островом - последний тренд
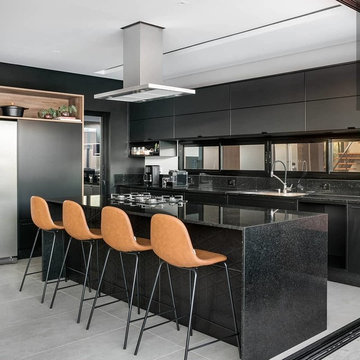
На фото: п-образная кухня среднего размера в современном стиле с обеденным столом, плоскими фасадами, черными фасадами, столешницей из кварцевого агломерата, черным фартуком, техникой из нержавеющей стали, островом, черной столешницей, накладной мойкой, фартуком из гранита, бетонным полом и серым полом с
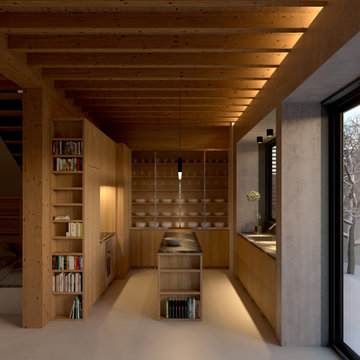
Пример оригинального дизайна: п-образная кухня среднего размера в стиле рустика с обеденным столом, врезной мойкой, фасадами с декоративным кантом, гранитной столешницей, черным фартуком, фартуком из гранита, техникой под мебельный фасад, бетонным полом, островом, бежевым полом и черной столешницей
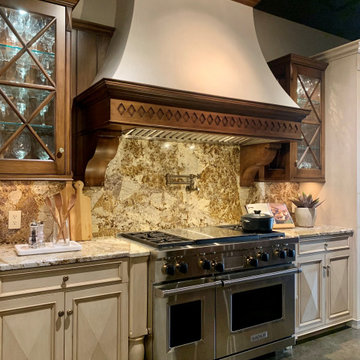
На фото: кухня с фасадами с выступающей филенкой, гранитной столешницей, фартуком из гранита, техникой из нержавеющей стали и бетонным полом с
Кухня с фартуком из гранита и бетонным полом – фото дизайна интерьера
1