Кухня с полуостровом и белым полом – фото дизайна интерьера
Сортировать:
Бюджет
Сортировать:Популярное за сегодня
1 - 20 из 2 413 фото
1 из 3

На фото: светлая кухня-гостиная в современном стиле с плоскими фасадами, коричневым фартуком, полуостровом, бежевыми фасадами, белым полом, коричневой столешницей и двухцветным гарнитуром

Идея дизайна: п-образная, светлая кухня-гостиная в стиле неоклассика (современная классика) с накладной мойкой, фасадами с выступающей филенкой, белыми фасадами, деревянной столешницей, белым фартуком, техникой из нержавеющей стали, деревянным полом, полуостровом, белым полом и коричневой столешницей

На фото: маленькая прямая кухня в восточном стиле с обеденным столом, монолитной мойкой, белыми фасадами, столешницей из нержавеющей стали, белым фартуком, полуостровом, белым полом, серой столешницей и полом из керамогранита для на участке и в саду

Пример оригинального дизайна: параллельная кухня в современном стиле с накладной мойкой, плоскими фасадами, зелеными фасадами, деревянной столешницей, полуостровом, белым полом, бежевой столешницей и обоями на стенах

Идея дизайна: угловая кухня среднего размера в стиле ретро с врезной мойкой, плоскими фасадами, фасадами цвета дерева среднего тона, серым фартуком, полуостровом, белым полом, серой столешницей и мойкой у окна

This mid century modern haven features beautiful floor to ceiling windows and a gorgeous backyard view of a park. However the kitchen needed a serious face lift and a small Ensuite was in need of a functional review. New cabinetry, floor to ceiling geometric tile and the addition of an Ensuite shower, this space is now mathematician approved!
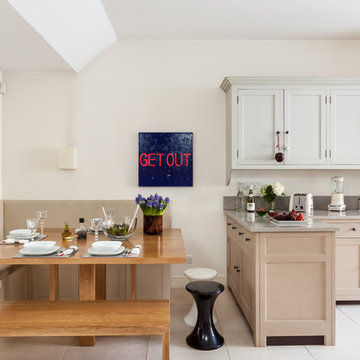
This kitchen / dining area presents a soft furniture in terms of shapes and colours; the shaker style cabinets, the upholstered bench and the floor are in very soft and light range of beige, put in evidence the warm wood of the table and standing bench.

Our clients have lived in this 1985 North Dallas home for almost 10 years, and it was time for a change. They had to decide whether to move or give the home an update. They were in a small quiet neighborhood tucked away near the popular suburb of Addison and also near the beautiful Celestial Park. Their backyard was like a hidden paradise, which is hard to find in Dallas, so they decided to update the two primary areas that needed it: the kitchen and the master bathroom.
The kitchen had a black and white retro checkerboard tile floor, and the bathroom was very Tuscan.
There were no cabinets on the main wall in the kitchen before. They were lacking space and functionality and desperately needed a complete overhaul in their kitchen. There were two entryways leading into the kitchen from the foyer, so one was closed off and the island was eliminated, giving them space for an entire wall of cabinets. The cabinets along this back kitchen wall were finished with a gorgeous River Rock stain. The cabinets on the other side of the kitchen were painted Polar, creating a seamless flow into the living room and creating a one-of-a-kind kitchen! Large 24x36 Elysium Tekali crema polished porcelain tiles created a simple, yet unique kitchen floor. The beautiful Levantina quartzite countertops pulled it all together and everything from the pop-up outlets in the countertops to the roll-up doors on the pantry cabinets, to the pull-out appliance shelves, makes this kitchen super functional and updated!
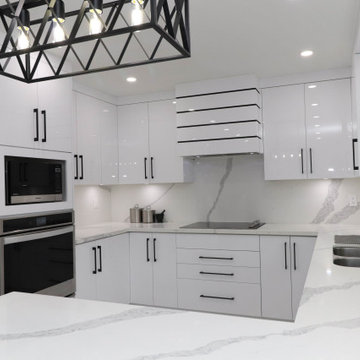
Источник вдохновения для домашнего уюта: п-образная кухня-гостиная среднего размера в стиле модернизм с врезной мойкой, плоскими фасадами, белыми фасадами, столешницей из кварцита, белым фартуком, фартуком из кварцевого агломерата, техникой из нержавеющей стали, полом из керамогранита, полуостровом, белым полом и белой столешницей
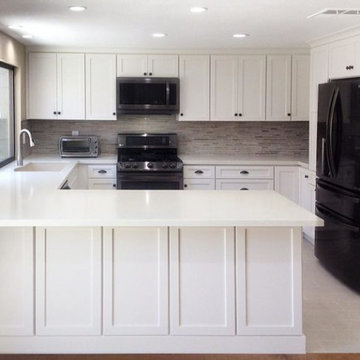
Идея дизайна: п-образная кухня-гостиная среднего размера в стиле модернизм с фасадами в стиле шейкер, белыми фасадами, накладной мойкой, столешницей из акрилового камня, разноцветным фартуком, фартуком из плитки мозаики, черной техникой, полом из керамической плитки, полуостровом, белым полом и белой столешницей

We completely demo'd kitchen, added french doors and back deck. Honed azul granite countertops.
Идея дизайна: маленькая угловая кухня в современном стиле с обеденным столом, врезной мойкой, плоскими фасадами, бежевыми фасадами, столешницей из известняка, серым фартуком, фартуком из стеклянной плитки, техникой из нержавеющей стали, полом из керамической плитки, полуостровом, белым полом и серой столешницей для на участке и в саду
Идея дизайна: маленькая угловая кухня в современном стиле с обеденным столом, врезной мойкой, плоскими фасадами, бежевыми фасадами, столешницей из известняка, серым фартуком, фартуком из стеклянной плитки, техникой из нержавеющей стали, полом из керамической плитки, полуостровом, белым полом и серой столешницей для на участке и в саду
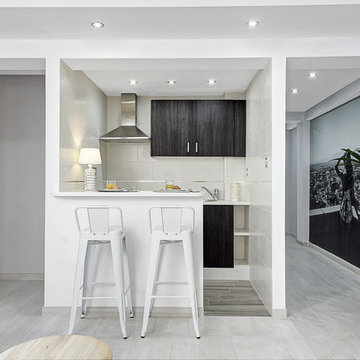
Ángelo Rodríguez
Стильный дизайн: маленькая параллельная кухня-гостиная в стиле неоклассика (современная классика) с полуостровом, белым полом, плоскими фасадами, черными фасадами, белой столешницей, серым фартуком и техникой из нержавеющей стали для на участке и в саду - последний тренд
Стильный дизайн: маленькая параллельная кухня-гостиная в стиле неоклассика (современная классика) с полуостровом, белым полом, плоскими фасадами, черными фасадами, белой столешницей, серым фартуком и техникой из нержавеющей стали для на участке и в саду - последний тренд
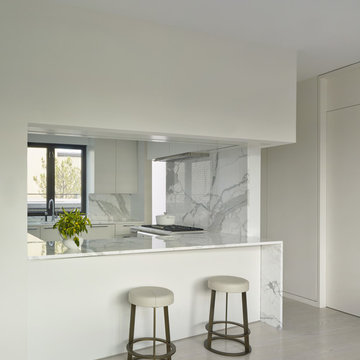
Built in 1925, this 15-story neo-Renaissance cooperative building is located on Fifth Avenue at East 93rd Street in Carnegie Hill. The corner penthouse unit has terraces on four sides, with views directly over Central Park and the city skyline beyond.
The project involved a gut renovation inside and out, down to the building structure, to transform the existing one bedroom/two bathroom layout into a two bedroom/three bathroom configuration which was facilitated by relocating the kitchen into the center of the apartment.
The new floor plan employs layers to organize space from living and lounge areas on the West side, through cooking and dining space in the heart of the layout, to sleeping quarters on the East side. A glazed entry foyer and steel clad “pod”, act as a threshold between the first two layers.
All exterior glazing, windows and doors were replaced with modern units to maximize light and thermal performance. This included erecting three new glass conservatories to create additional conditioned interior space for the Living Room, Dining Room and Master Bedroom respectively.
Materials for the living areas include bronzed steel, dark walnut cabinetry and travertine marble contrasted with whitewashed Oak floor boards, honed concrete tile, white painted walls and floating ceilings. The kitchen and bathrooms are formed from white satin lacquer cabinetry, marble, back-painted glass and Venetian plaster. Exterior terraces are unified with the conservatories by large format concrete paving and a continuous steel handrail at the parapet wall.
Photography by www.petermurdockphoto.com

Lisa Lodwig
Идея дизайна: п-образная кухня-гостиная среднего размера в стиле модернизм с накладной мойкой, плоскими фасадами, белыми фасадами, столешницей из кварцита, фартуком цвета металлик, зеркальным фартуком, техникой под мебельный фасад, полом из керамогранита, белым полом и полуостровом
Идея дизайна: п-образная кухня-гостиная среднего размера в стиле модернизм с накладной мойкой, плоскими фасадами, белыми фасадами, столешницей из кварцита, фартуком цвета металлик, зеркальным фартуком, техникой под мебельный фасад, полом из керамогранита, белым полом и полуостровом
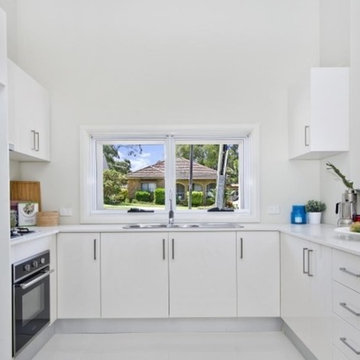
Свежая идея для дизайна: маленькая п-образная кухня-гостиная в стиле модернизм с двойной мойкой, плоскими фасадами, белыми фасадами, столешницей из кварцевого агломерата, полом из керамогранита, полуостровом и белым полом для на участке и в саду - отличное фото интерьера

На фото: большая параллельная кухня в современном стиле с обеденным столом, плоскими фасадами, темными деревянными фасадами, мраморной столешницей, синим фартуком, фартуком из удлиненной плитки, полуостровом, врезной мойкой, техникой из нержавеющей стали, полом из керамогранита и белым полом

Идея дизайна: п-образная кухня среднего размера в современном стиле с фасадами с утопленной филенкой, белыми фасадами, техникой из нержавеющей стали, обеденным столом, двойной мойкой, столешницей из акрилового камня, белым фартуком, полом из ламината, полуостровом, белым полом, серой столешницей и барной стойкой

Experience the allure of the beach in your own home with this new construction costal kitchen. The modern design provides a stunning and bright space with an abundance of natural light provided by large skylights. The navy and white shaker cabinets create a timeless look, complemented by a gorgeous quartz countertop and sleek stainless steel appliances. Whether you're cooking up a feast or enjoying a cup of coffee, this kitchen provides a warm and inviting space perfect for modern living. So why not bring the calming vibes of the coast to your own home with this stunning costal kitchen.
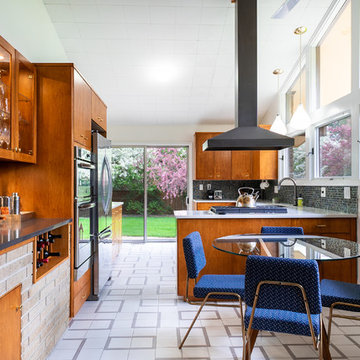
storiedimages.org
Идея дизайна: п-образная кухня в стиле ретро с обеденным столом, врезной мойкой, плоскими фасадами, фасадами цвета дерева среднего тона, синим фартуком, фартуком из плитки мозаики, техникой из нержавеющей стали, полуостровом, белым полом и белой столешницей
Идея дизайна: п-образная кухня в стиле ретро с обеденным столом, врезной мойкой, плоскими фасадами, фасадами цвета дерева среднего тона, синим фартуком, фартуком из плитки мозаики, техникой из нержавеющей стали, полуостровом, белым полом и белой столешницей
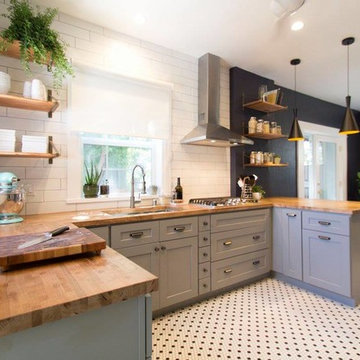
Our wonderful Baker clients were ready to remodel the kitchen in their c.1900 home shortly after moving in. They were looking to undo the 90s remodel that existed, and make the kitchen feel like it belonged in their historic home. We were able to design a balance that incorporated the vintage charm of their home and the modern pops that really give the kitchen its personality. We started by removing the mirrored wall that had separated their kitchen from the breakfast area. This allowed us the opportunity to open up their space dramatically and create a cohesive design that brings the two rooms together. To further our goal of making their kitchen appear more open we removed the wall cabinets along their exterior wall and replaced them with open shelves. We then incorporated a pantry cabinet into their refrigerator wall to balance out their storage needs. This new layout also provided us with the space to include a peninsula with counter seating so that guests can keep the cook company. We struck a fun balance of materials starting with the black & white hexagon tile on the floor to give us a pop of pattern. We then layered on simple grey shaker cabinets and used a butcher block counter top to add warmth to their kitchen. We kept the backsplash clean by utilizing an elongated white subway tile, and painted the walls a rich blue to add a touch of sophistication to the space.
Кухня с полуостровом и белым полом – фото дизайна интерьера
1