Кухня с белым полом и деревянным потолком – фото дизайна интерьера
Сортировать:
Бюджет
Сортировать:Популярное за сегодня
1 - 20 из 160 фото

Идея дизайна: большая угловая кухня-гостиная в белых тонах с отделкой деревом: освещение в современном стиле с фасадами разных видов, светлыми деревянными фасадами, мраморной столешницей, белым фартуком, фартуком из мрамора, белой техникой, полом из керамогранита, островом, белым полом, белой столешницей и деревянным потолком

Open kitchen complete with rope lighting fixtures and open shelf concept.
Свежая идея для дизайна: маленькая параллельная кухня в морском стиле с обеденным столом, накладной мойкой, плоскими фасадами, белыми фасадами, столешницей из ламината, синим фартуком, фартуком из плитки мозаики, техникой из нержавеющей стали, полом из керамической плитки, островом, белым полом, белой столешницей и деревянным потолком для на участке и в саду - отличное фото интерьера
Свежая идея для дизайна: маленькая параллельная кухня в морском стиле с обеденным столом, накладной мойкой, плоскими фасадами, белыми фасадами, столешницей из ламината, синим фартуком, фартуком из плитки мозаики, техникой из нержавеющей стали, полом из керамической плитки, островом, белым полом, белой столешницей и деревянным потолком для на участке и в саду - отличное фото интерьера

Пример оригинального дизайна: большая п-образная кухня в стиле ретро с обеденным столом, двойной мойкой, фасадами цвета дерева среднего тона, мраморной столешницей, розовым фартуком, фартуком из мрамора, техникой из нержавеющей стали, деревянным полом, двумя и более островами, белым полом, розовой столешницей и деревянным потолком
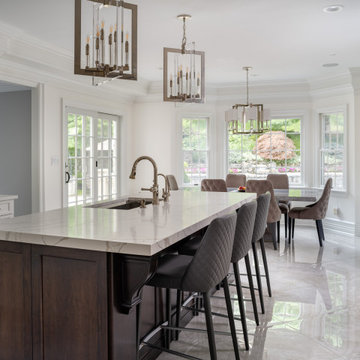
Стильный дизайн: отдельная, параллельная кухня среднего размера в стиле модернизм с врезной мойкой, фасадами с утопленной филенкой, белыми фасадами, мраморной столешницей, белым фартуком, фартуком из мрамора, техникой из нержавеющей стали, мраморным полом, островом, белым полом, белой столешницей и деревянным потолком - последний тренд
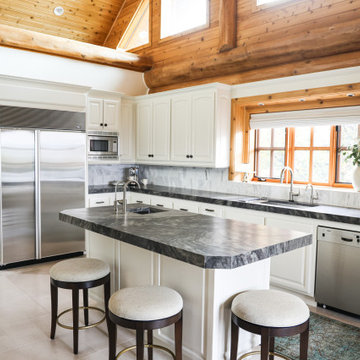
Стильный дизайн: большая п-образная кухня в стиле неоклассика (современная классика) с кладовкой, врезной мойкой, фасадами с выступающей филенкой, белыми фасадами, столешницей из кварцита, белым фартуком, фартуком из мрамора, техникой из нержавеющей стали, полом из известняка, островом, белым полом, серой столешницей и деревянным потолком - последний тренд

Rénovation complète d'un appartement haussmmannien de 70m2 dans le 14ème arr. de Paris. Les espaces ont été repensés pour créer une grande pièce de vie regroupant la cuisine, la salle à manger et le salon. Les espaces sont sobres et colorés. Pour optimiser les rangements et mettre en valeur les volumes, le mobilier est sur mesure, il s'intègre parfaitement au style de l'appartement haussmannien.

Пример оригинального дизайна: большая угловая кухня-гостиная в современном стиле с врезной мойкой, плоскими фасадами, светлыми деревянными фасадами, мраморной столешницей, белым фартуком, фартуком из мрамора, техникой под мебельный фасад, полом из терраццо, островом, белым полом, серой столешницей и деревянным потолком

На фото: угловая кухня-гостиная в стиле лофт с плоскими фасадами, фасадами цвета дерева среднего тона, деревянной столешницей, черной техникой, островом, белым полом, коричневой столешницей и деревянным потолком с

На фото: большая п-образная кухня в стиле кантри с обеденным столом, двойной мойкой, фасадами цвета дерева среднего тона, мраморной столешницей, розовым фартуком, фартуком из мрамора, техникой из нержавеющей стали, деревянным полом, двумя и более островами, белым полом, розовой столешницей и деревянным потолком с
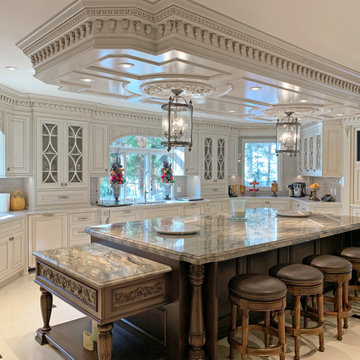
The island in a different color and various levels and its coffered ceiling gives cohesión and warm to this large kitchen. Mahogany wood and painted cabinets with patina.

Pinnacle Architectural Studio - Contemporary Custom Architecture - Kitchen View - Indigo at The Ridges - Las Vegas
На фото: огромная параллельная кухня в современном стиле с обеденным столом, тройной мойкой, плоскими фасадами, коричневыми фасадами, гранитной столешницей, бежевым фартуком, фартуком из каменной плиты, техникой под мебельный фасад, полом из керамогранита, двумя и более островами, белым полом, бежевой столешницей и деревянным потолком с
На фото: огромная параллельная кухня в современном стиле с обеденным столом, тройной мойкой, плоскими фасадами, коричневыми фасадами, гранитной столешницей, бежевым фартуком, фартуком из каменной плиты, техникой под мебельный фасад, полом из керамогранита, двумя и более островами, белым полом, бежевой столешницей и деревянным потолком с
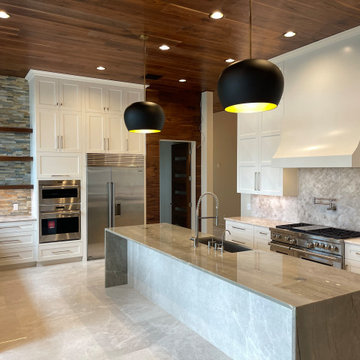
modern kitchen
Waterfall island
Arterior Home Lighting
Top Knob hardware
Wolf Range
Thermador appliances
marble floors
walnut ceiling
Top Knob hardware
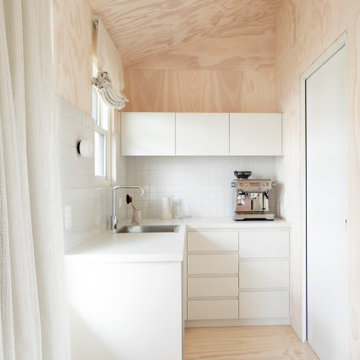
Inner city self contained studio with the first floor containing a kitchenette, bathroom and open plan living/bedroom. Limed plywood lining to walls and ceiling.
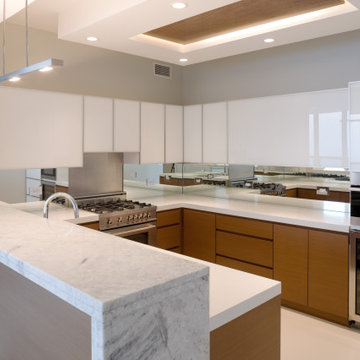
Luxury lakefront condominium custom Kitchen. started as white space, this kitchen is one of a kind. There is a waterfall quartz peninsula with Caesarstone counters in the utility areas. This small space packs in all the necessities for the experienced cook. We added a dropped ceiling with a live edge wood slab with low voltage lighting for visual interest Tope cabinets are glass painted doors and the base cabinets wenge wood.

Cul-de-sac single story on a hill soaking in some of the best views in NPK! Hidden gem boasts a romantic wood rear porch, ideal for al fresco meals while soaking in the breathtaking views! Lounge around in the organically added den w/ a spacious n’ airy feel, lrg windows, a classic stone wood burning fireplace and hearth, and adjacent to the open concept kitchen! Enjoy cooking in the kitchen w/ gorgeous views from the picturesque window. Kitchen equipped w/large island w/ prep sink, walkin pantry, generous cabinetry, stovetop, dual sinks, built in BBQ Grill, dishwasher. Also enjoy the charming curb appeal complete w/ picket fence, mature and drought tolerant landscape, brick ribbon hardscape, and a sumptuous side yard. LR w/ optional dining area is strategically placed w/ large window to soak in the mountains beyond. Three well proportioned bdrms! M.Bdrm w/quaint master bath and plethora of closet space. Master features sweeping views capturing the very heart of country living in NPK! M.bath features walk-in shower, neutral tile + chrome fixtures. Hall bath is turnkey with travertine tile flooring and tub/shower surround. Flowing floorplan w/vaulted ceilings and loads of natural light, Slow down and enjoy a new pace of life!
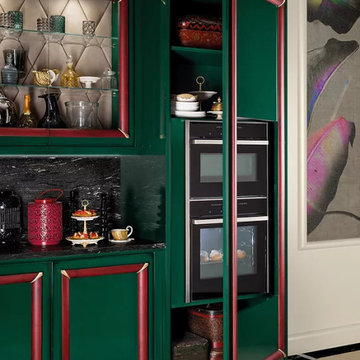
The Gran Duca line by Houss Expo gets its inspiration from the American Art Deco style, more specifically the one in its second stage, that of the "streamlining" (featuring sleek, aerodynamic lines).
From the American creativity that combined efficiency, strength, and elegance, a dream comes true to give life to an innovative line of furniture, fully customizable, and featuring precious volumes, lines, materials, and processing: Gran Duca.
The Gran Duca Collection is a hymn to elegance and great aesthetics but also to functionality in solutions that make life easier and more comfortable in every room, from the kitchen to the living room to the bedrooms.
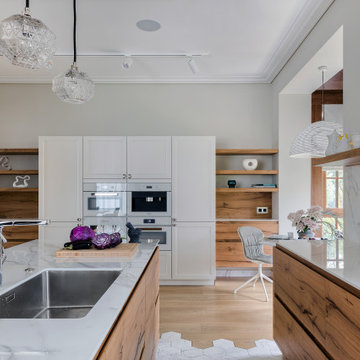
На фото: большая п-образная кухня-гостиная в белых тонах с отделкой деревом: освещение в современном стиле с врезной мойкой, фасадами разных видов, светлыми деревянными фасадами, мраморной столешницей, белым фартуком, фартуком из мрамора, белой техникой, полом из керамогранита, островом, белым полом, белой столешницей и деревянным потолком
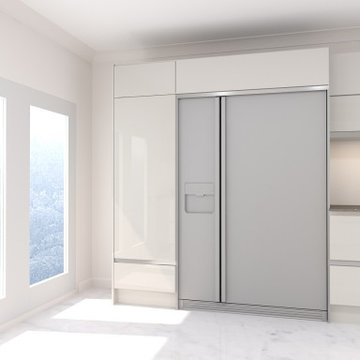
I-shaped Handleless Kitchen cashmere white finish
На фото: маленькая п-образная кухня: освещение в стиле модернизм с обеденным столом, одинарной мойкой, плоскими фасадами, белыми фасадами, столешницей из кварцита, белым фартуком, фартуком из дерева, мраморным полом, белым полом, коричневой столешницей и деревянным потолком для на участке и в саду
На фото: маленькая п-образная кухня: освещение в стиле модернизм с обеденным столом, одинарной мойкой, плоскими фасадами, белыми фасадами, столешницей из кварцита, белым фартуком, фартуком из дерева, мраморным полом, белым полом, коричневой столешницей и деревянным потолком для на участке и в саду
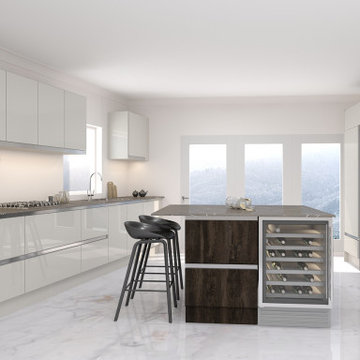
I-shaped Handleless Kitchen cashmere white finish
Свежая идея для дизайна: маленькая п-образная кухня: освещение в стиле модернизм с обеденным столом, одинарной мойкой, плоскими фасадами, белыми фасадами, столешницей из кварцита, белым фартуком, фартуком из дерева, мраморным полом, белым полом, коричневой столешницей и деревянным потолком для на участке и в саду - отличное фото интерьера
Свежая идея для дизайна: маленькая п-образная кухня: освещение в стиле модернизм с обеденным столом, одинарной мойкой, плоскими фасадами, белыми фасадами, столешницей из кварцита, белым фартуком, фартуком из дерева, мраморным полом, белым полом, коричневой столешницей и деревянным потолком для на участке и в саду - отличное фото интерьера
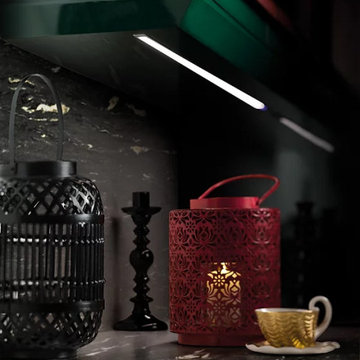
The Gran Duca line by Houss Expo gets its inspiration from the American Art Deco style, more specifically the one in its second stage, that of the "streamlining" (featuring sleek, aerodynamic lines).
From the American creativity that combined efficiency, strength, and elegance, a dream comes true to give life to an innovative line of furniture, fully customizable, and featuring precious volumes, lines, materials, and processing: Gran Duca.
The Gran Duca Collection is a hymn to elegance and great aesthetics but also to functionality in solutions that make life easier and more comfortable in every room, from the kitchen to the living room to the bedrooms.
Кухня с белым полом и деревянным потолком – фото дизайна интерьера
1