Кухня с бетонным полом и белым полом – фото дизайна интерьера
Сортировать:
Бюджет
Сортировать:Популярное за сегодня
1 - 20 из 495 фото
1 из 3

SRQ Magazine's Home of the Year 2015 Platinum Award for Best Bathroom, Best Kitchen, and Best Overall Renovation
Photo: Raif Fluker
Идея дизайна: угловая кухня в стиле ретро с плоскими фасадами, светлыми деревянными фасадами, серым фартуком, фартуком из стеклянной плитки, бетонным полом, островом, врезной мойкой и белым полом
Идея дизайна: угловая кухня в стиле ретро с плоскими фасадами, светлыми деревянными фасадами, серым фартуком, фартуком из стеклянной плитки, бетонным полом, островом, врезной мойкой и белым полом

Mark Weeks
Источник вдохновения для домашнего уюта: прямая кухня-гостиная среднего размера в современном стиле с монолитной мойкой, плоскими фасадами, светлыми деревянными фасадами, белым фартуком, фартуком из керамической плитки, черной техникой, бетонным полом, островом и белым полом
Источник вдохновения для домашнего уюта: прямая кухня-гостиная среднего размера в современном стиле с монолитной мойкой, плоскими фасадами, светлыми деревянными фасадами, белым фартуком, фартуком из керамической плитки, черной техникой, бетонным полом, островом и белым полом

Hunter Green Backsplash Tile
Love a green subway tile backsplash? Consider timeless alternatives like deep Hunter Green in a subtle stacked pattern.
Tile shown: Hunter Green 2x8
DESIGN
Taylor + Taylor Co
PHOTOS
Tiffany J. Photography

Colin Perry
На фото: маленькая п-образная кухня в современном стиле с плоскими фасадами, светлыми деревянными фасадами, серым фартуком, техникой из нержавеющей стали, островом, обеденным столом, врезной мойкой, столешницей из кварцевого агломерата, фартуком из удлиненной плитки, бетонным полом, белым полом, белой столешницей и окном для на участке и в саду
На фото: маленькая п-образная кухня в современном стиле с плоскими фасадами, светлыми деревянными фасадами, серым фартуком, техникой из нержавеющей стали, островом, обеденным столом, врезной мойкой, столешницей из кварцевого агломерата, фартуком из удлиненной плитки, бетонным полом, белым полом, белой столешницей и окном для на участке и в саду
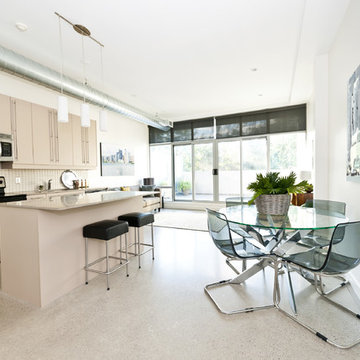
Based in New York, with over 50 years in the industry our business is built on a foundation of steadfast commitment to client satisfaction.
На фото: маленькая прямая кухня в стиле модернизм с кладовкой, монолитной мойкой, бетонным полом, двумя и более островами и белым полом для на участке и в саду с
На фото: маленькая прямая кухня в стиле модернизм с кладовкой, монолитной мойкой, бетонным полом, двумя и более островами и белым полом для на участке и в саду с
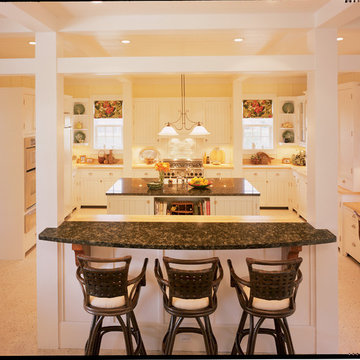
Идея дизайна: большая п-образная кухня в стиле кантри с обеденным столом, с полувстраиваемой мойкой (с передним бортиком), фасадами с утопленной филенкой, белыми фасадами, деревянной столешницей, бежевым фартуком, техникой из нержавеющей стали, бетонным полом, двумя и более островами и белым полом
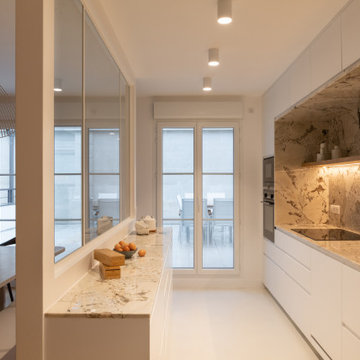
Lors de l’acquisition de cet appartement neuf, dont l’immeuble a vu le jour en juillet 2023, la configuration des espaces en plan telle que prévue par le promoteur immobilier ne satisfaisait pas la future propriétaire. Trois petites chambres, une cuisine fermée, très peu de rangements intégrés et des matériaux de qualité moyenne, un postulat qui méritait d’être amélioré !
C’est ainsi que la pièce de vie s’est vue transformée en un généreux salon séjour donnant sur une cuisine conviviale ouverte aux rangements optimisés, laissant la part belle à un granit d’exception dans un écrin plan de travail & crédence. Une banquette tapissée et sa table sur mesure en béton ciré font l’intermédiaire avec le volume de détente offrant de nombreuses typologies d’assises, de la méridienne au canapé installé comme pièce maitresse de l’espace.
La chambre enfant se veut douce et intemporelle, parée de tonalités de roses et de nombreux agencements sophistiqués, le tout donnant sur une salle d’eau minimaliste mais singulière.
La suite parentale quant à elle, initialement composée de deux petites pièces inexploitables, s’est vu radicalement transformée ; un dressing de 7,23 mètres linéaires tout en menuiserie, la mise en abîme du lit sur une estrade astucieuse intégrant du rangement et une tête de lit comme à l’hôtel, sans oublier l’espace coiffeuse en adéquation avec la salle de bain, elle-même composée d’une double vasque, d’une douche & d’une baignoire.
Une transformation complète d’un appartement neuf pour une rénovation haut de gamme clé en main.

Contemporary kitchen with Gaggenau integrated appliances, Perla Venato Quartzite worktops and a Spekva Thermo Ash breakfast bar.
На фото: большая параллельная кухня-гостиная в современном стиле с врезной мойкой, плоскими фасадами, белыми фасадами, столешницей из кварцита, бежевым фартуком, техникой из нержавеющей стали, бетонным полом, островом, белым полом и бежевой столешницей с
На фото: большая параллельная кухня-гостиная в современном стиле с врезной мойкой, плоскими фасадами, белыми фасадами, столешницей из кварцита, бежевым фартуком, техникой из нержавеющей стали, бетонным полом, островом, белым полом и бежевой столешницей с
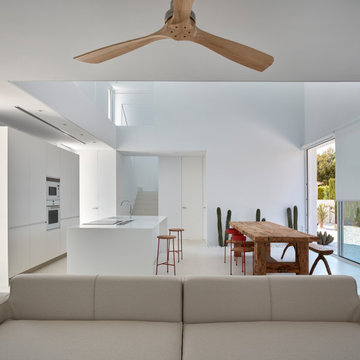
Fotografía: Mariela Apollonio
На фото: параллельная кухня-гостиная в стиле модернизм с плоскими фасадами, белыми фасадами, белой техникой, бетонным полом, островом, белым полом и белой столешницей с
На фото: параллельная кухня-гостиная в стиле модернизм с плоскими фасадами, белыми фасадами, белой техникой, бетонным полом, островом, белым полом и белой столешницей с

Nicolas Bram
Стильный дизайн: параллельная кухня среднего размера в современном стиле с обеденным столом, белыми фасадами, деревянной столешницей, желтым фартуком, белой техникой, бетонным полом, полуостровом, белым полом, белой столешницей и плоскими фасадами - последний тренд
Стильный дизайн: параллельная кухня среднего размера в современном стиле с обеденным столом, белыми фасадами, деревянной столешницей, желтым фартуком, белой техникой, бетонным полом, полуостровом, белым полом, белой столешницей и плоскими фасадами - последний тренд
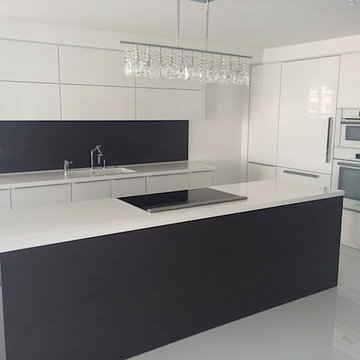
This was the combination of 3 separate condominiums to create a massive family compound on South Beach. We performed all design, layout and renovation

Architecture and Design Refurbishment - Newtown – 120 sqm.
Cradle Design worked closely with the owner and builder of Built Complete, to undertake a full remodel of this once run-down terrace in the Sydney inner suburb of Newtown. The result, a high-end home design with modern and minimalistic appeal. The contemporary architecture and design boasts an open-plan living, dining, and kitchen, decorated with mid-century furniture including the owner's antique record player and sideboard.
Complimenting the living area, the kitchen has been modelled on a 1950’s interior design style with pastel pinks and blues and retro Smeg appliances. Adjoining the kitchen, the dining area is steeped in natural light through strategically placed sky-lights and a wall of bi-fold doors. These doors open the home up to tropical gardens creating a relaxed indoor-outdoor space. Featuring original French doors, the second bedroom opens onto the main veranda while the master bedroom opens onto the tranquil rooftop garden.
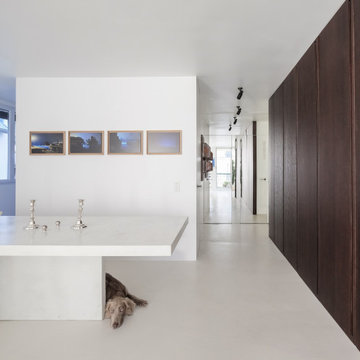
Transformation d'un appartement des années 70 en espace de vie contemporain. Sols en béton ciré blanc par 3DCO.
Стильный дизайн: кухня среднего размера в современном стиле с бетонным полом и белым полом - последний тренд
Стильный дизайн: кухня среднего размера в современном стиле с бетонным полом и белым полом - последний тренд
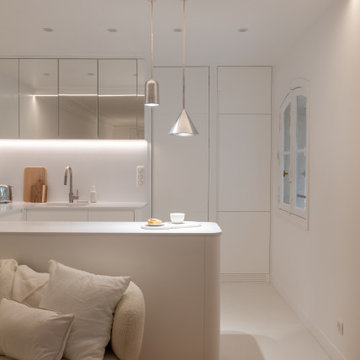
Idéalement situé en plein cœur du Marais sur la mythique place des Vosges, ce duplex sur cour comportait initialement deux contraintes spatiales : sa faible hauteur sous plafond (2,09m au plus bas) et sa configuration tout en longueur.
Le cahier des charges des propriétaires faisait quant à lui mention de plusieurs demandes à satisfaire : la création de trois chambres et trois salles d’eau indépendantes, un espace de réception avec cuisine ouverte, le tout dans une atmosphère la plus épurée possible. Pari tenu !
Le niveau rez-de-chaussée dessert le volume d’accueil avec une buanderie invisible, une chambre avec dressing & espace de travail, ainsi qu’une salle d’eau. Au premier étage, le palier permet l’accès aux sanitaires invités ainsi qu’une seconde chambre avec cabinet de toilette et rangements intégrés. Après quelques marches, le volume s’ouvre sur la salle à manger, dans laquelle prend place un bar intégrant deux caves à vins et une niche en Corian pour le service. Le salon ensuite, où les assises confortables invitent à la convivialité, s’ouvre sur une cuisine immaculée dont les caissons hauts se font oublier derrière des façades miroirs. Enfin, la suite parentale située à l’extrémité de l’appartement offre une chambre fonctionnelle et minimaliste, avec sanitaires et salle d’eau attenante, le tout entièrement réalisé en béton ciré.
L’ensemble des éléments de mobilier, luminaires, décoration, linge de maison & vaisselle ont été sélectionnés & installés par l’équipe d’Ameo Concept, pour un projet clé en main aux mille nuances de blancs.
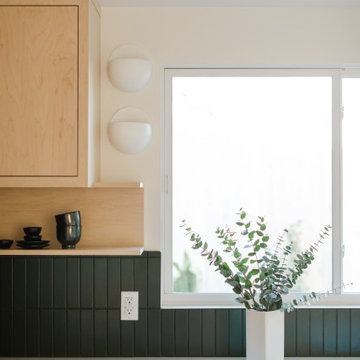
Hunter Green Backsplash Tile
Love a green subway tile backsplash? Consider timeless alternatives like deep Hunter Green in a subtle stacked pattern.
Tile shown: Hunter Green 2x8
DESIGN
Taylor + Taylor Co
PHOTOS
Tiffany J. Photography

Идея дизайна: большая угловая кухня в современном стиле с обеденным столом, врезной мойкой, плоскими фасадами, бежевыми фасадами, серым фартуком, фартуком из керамической плитки, техникой под мебельный фасад, бетонным полом, белым полом и черной столешницей без острова
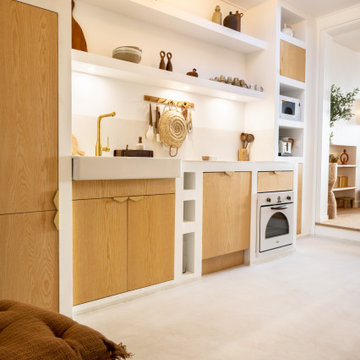
На фото: прямая кухня-гостиная в белых тонах с отделкой деревом в средиземноморском стиле с двойной мойкой, фасадами с утопленной филенкой, светлыми деревянными фасадами, столешницей из бетона, белым фартуком, белой техникой, бетонным полом, белым полом и белой столешницей без острова

A bespoke kitchen diner. A collaboration with Patrick Lewis Architects and our Client, whom we’ve worked with for over ten years, and Nicola Harding Garden Design. We fully refurbished this Grade II listed Georgian townhouse. The highly creative rear extension was featured in The Sunday Times and won second place in New London Architecture’s Don’t Move, Improve! awards.
See more of this project on my portfolio at:
https://www.gemmadudgeon.com

Cuisine ouverte contemporaine extra blanche.
Свежая идея для дизайна: большая угловая кухня в современном стиле с обеденным столом, монолитной мойкой, фасадами с декоративным кантом, белыми фасадами, гранитной столешницей, белым фартуком, техникой под мебельный фасад, бетонным полом, островом, белым полом и черной столешницей - отличное фото интерьера
Свежая идея для дизайна: большая угловая кухня в современном стиле с обеденным столом, монолитной мойкой, фасадами с декоративным кантом, белыми фасадами, гранитной столешницей, белым фартуком, техникой под мебельный фасад, бетонным полом, островом, белым полом и черной столешницей - отличное фото интерьера
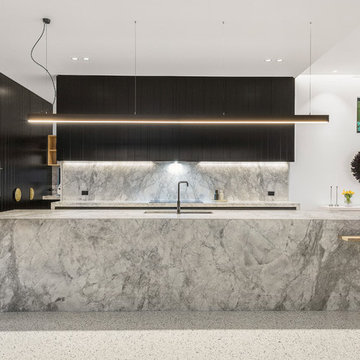
Sam Martin - 4 Walls Media
Пример оригинального дизайна: большая угловая кухня-гостиная в стиле модернизм с врезной мойкой, черными фасадами, мраморной столешницей, серым фартуком, фартуком из мрамора, черной техникой, бетонным полом, островом, белым полом и серой столешницей
Пример оригинального дизайна: большая угловая кухня-гостиная в стиле модернизм с врезной мойкой, черными фасадами, мраморной столешницей, серым фартуком, фартуком из мрамора, черной техникой, бетонным полом, островом, белым полом и серой столешницей
Кухня с бетонным полом и белым полом – фото дизайна интерьера
1