Кухня с открытыми фасадами и белым фартуком – фото дизайна интерьера
Сортировать:
Бюджет
Сортировать:Популярное за сегодня
1 - 20 из 2 150 фото
1 из 3

This beautiful Birmingham, MI home had been renovated prior to our clients purchase, but the style and overall design was not a fit for their family. They really wanted to have a kitchen with a large “eat-in” island where their three growing children could gather, eat meals and enjoy time together. Additionally, they needed storage, lots of storage! We decided to create a completely new space.
The original kitchen was a small “L” shaped workspace with the nook visible from the front entry. It was completely closed off to the large vaulted family room. Our team at MSDB re-designed and gutted the entire space. We removed the wall between the kitchen and family room and eliminated existing closet spaces and then added a small cantilevered addition toward the backyard. With the expanded open space, we were able to flip the kitchen into the old nook area and add an extra-large island. The new kitchen includes oversized built in Subzero refrigeration, a 48” Wolf dual fuel double oven range along with a large apron front sink overlooking the patio and a 2nd prep sink in the island.
Additionally, we used hallway and closet storage to create a gorgeous walk-in pantry with beautiful frosted glass barn doors. As you slide the doors open the lights go on and you enter a completely new space with butcher block countertops for baking preparation and a coffee bar, subway tile backsplash and room for any kind of storage needed. The homeowners love the ability to display some of the wine they’ve purchased during their travels to Italy!
We did not stop with the kitchen; a small bar was added in the new nook area with additional refrigeration. A brand-new mud room was created between the nook and garage with 12” x 24”, easy to clean, porcelain gray tile floor. The finishing touches were the new custom living room fireplace with marble mosaic tile surround and marble hearth and stunning extra wide plank hand scraped oak flooring throughout the entire first floor.

A Big Chill Retro refrigerator and dishwasher in mint green add cool color to the space.
Идея дизайна: маленькая угловая кухня в стиле кантри с с полувстраиваемой мойкой (с передним бортиком), открытыми фасадами, фасадами цвета дерева среднего тона, деревянной столешницей, белым фартуком, цветной техникой, полом из терракотовой плитки, островом и оранжевым полом для на участке и в саду
Идея дизайна: маленькая угловая кухня в стиле кантри с с полувстраиваемой мойкой (с передним бортиком), открытыми фасадами, фасадами цвета дерева среднего тона, деревянной столешницей, белым фартуком, цветной техникой, полом из терракотовой плитки, островом и оранжевым полом для на участке и в саду

Photography: David Dietrich
Builder: Tyner Construction
Interior Design: Kathryn Long, ASID
На фото: кухня в классическом стиле с с полувстраиваемой мойкой (с передним бортиком), кладовкой, открытыми фасадами, зелеными фасадами, белым фартуком и фартуком из плитки кабанчик
На фото: кухня в классическом стиле с с полувстраиваемой мойкой (с передним бортиком), кладовкой, открытыми фасадами, зелеными фасадами, белым фартуком и фартуком из плитки кабанчик

This home is full of clean lines, soft whites and grey, & lots of built-in pieces. Large entry area with message center, dual closets, custom bench with hooks and cubbies to keep organized. Living room fireplace with shiplap, custom mantel and cabinets, and white brick.

Photo - Jessica Glynn Photography
Идея дизайна: большая параллельная кухня-гостиная в стиле неоклассика (современная классика) с с полувстраиваемой мойкой (с передним бортиком), открытыми фасадами, белым фартуком, фартуком из плитки кабанчик, техникой из нержавеющей стали, светлым паркетным полом, островом, черными фасадами, деревянной столешницей, бежевым полом и двухцветным гарнитуром
Идея дизайна: большая параллельная кухня-гостиная в стиле неоклассика (современная классика) с с полувстраиваемой мойкой (с передним бортиком), открытыми фасадами, белым фартуком, фартуком из плитки кабанчик, техникой из нержавеющей стали, светлым паркетным полом, островом, черными фасадами, деревянной столешницей, бежевым полом и двухцветным гарнитуром
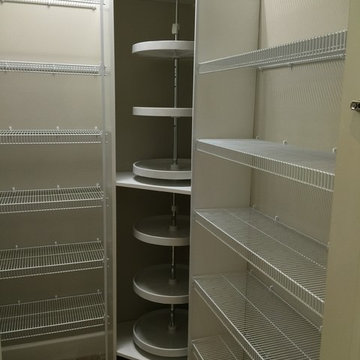
Источник вдохновения для домашнего уюта: кухня в современном стиле с кладовкой, открытыми фасадами, белыми фасадами, белым фартуком и полом из керамогранита
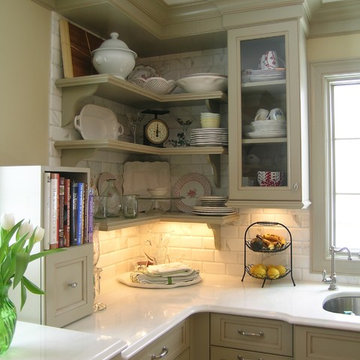
This modern functioning kitchen has loads of counterspace and open shelving for cooks to have immediate access to plates when preparing a meal of to have a party. Natural white quartz and varying heights and depths of base cabinetry create the look of furniture rather than kitchen cabinetry. The countertops are durable and create the look of an old world look. Backsplash tiles are calacutta marble and extend to the ceiling behind the floating open shelves.

Стильный дизайн: кухня в классическом стиле с кладовкой, открытыми фасадами, синими фасадами, деревянной столешницей, белым фартуком, светлым паркетным полом, островом и коричневой столешницей - последний тренд

Scott Amundson Photography
Свежая идея для дизайна: угловая кухня в современном стиле с одинарной мойкой, открытыми фасадами, фасадами цвета дерева среднего тона, белым фартуком, фартуком из плитки кабанчик, техникой из нержавеющей стали, бетонным полом, островом, серым полом, серой столешницей и барной стойкой - отличное фото интерьера
Свежая идея для дизайна: угловая кухня в современном стиле с одинарной мойкой, открытыми фасадами, фасадами цвета дерева среднего тона, белым фартуком, фартуком из плитки кабанчик, техникой из нержавеющей стали, бетонным полом, островом, серым полом, серой столешницей и барной стойкой - отличное фото интерьера
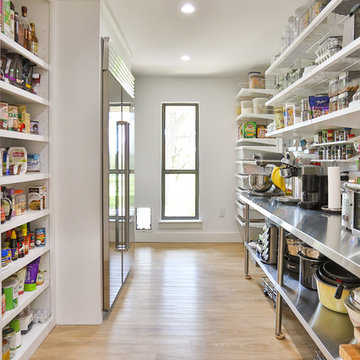
Hill Country Real Estate Photography
Свежая идея для дизайна: кухня в стиле ретро с открытыми фасадами, белым фартуком и светлым паркетным полом - отличное фото интерьера
Свежая идея для дизайна: кухня в стиле ретро с открытыми фасадами, белым фартуком и светлым паркетным полом - отличное фото интерьера

Пример оригинального дизайна: большая п-образная кухня в стиле кантри с кладовкой, с полувстраиваемой мойкой (с передним бортиком), открытыми фасадами, белыми фасадами, деревянной столешницей, белым фартуком, фартуком из плитки кабанчик, техникой из нержавеющей стали, бетонным полом, островом и серым полом
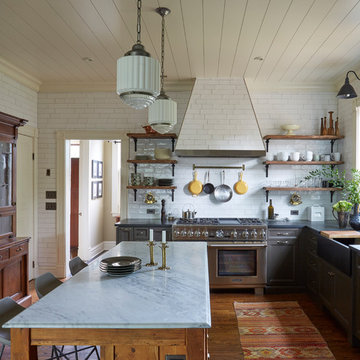
Свежая идея для дизайна: отдельная, угловая кухня в стиле кантри с с полувстраиваемой мойкой (с передним бортиком), открытыми фасадами, мраморной столешницей, белым фартуком, фартуком из плитки кабанчик, техникой из нержавеющей стали, паркетным полом среднего тона, островом и мойкой у окна - отличное фото интерьера
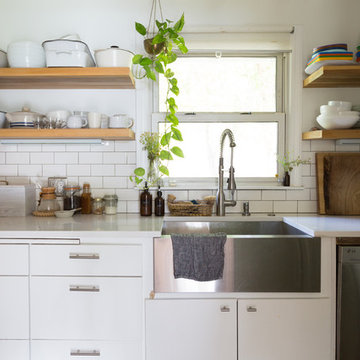
Photo: Jessica Cain © 2017 Houzz
Источник вдохновения для домашнего уюта: маленькая отдельная, прямая кухня в стиле фьюжн с открытыми фасадами, белым фартуком, фартуком из плитки кабанчик, техникой из нержавеющей стали и островом для на участке и в саду
Источник вдохновения для домашнего уюта: маленькая отдельная, прямая кухня в стиле фьюжн с открытыми фасадами, белым фартуком, фартуком из плитки кабанчик, техникой из нержавеющей стали и островом для на участке и в саду

Given his background as a commercial bakery owner, the homeowner desired the space to have all of the function of commercial grade kitchens, but the warmth of an eat in domestic kitchen. Exposed commercial shelving functions as cabinet space for dish and kitchen tool storage. We met the challenge of creating an industrial space, by not doing conventional cabinetry, and adding an armoire for food storage. The original plain stainless sink unit, got a warm wood slab that will function as a breakfast bar. Large scale porcelain bronze tile, that met the functional and aesthetic desire for a concrete floor.
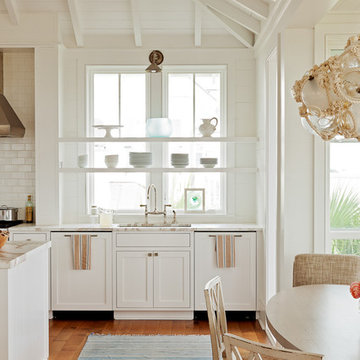
Photo Credit: Julia Lynn
Идея дизайна: угловая кухня в морском стиле с обеденным столом, открытыми фасадами, мраморной столешницей, белым фартуком, фартуком из каменной плитки, техникой из нержавеющей стали, паркетным полом среднего тона и островом
Идея дизайна: угловая кухня в морском стиле с обеденным столом, открытыми фасадами, мраморной столешницей, белым фартуком, фартуком из каменной плитки, техникой из нержавеющей стали, паркетным полом среднего тона и островом

Traditional white pantry. Ten feet tall with walnut butcher block counter top, Shaker drawer fronts, polished chrome hardware, baskets with canvas liners, pullouts for canned goods and cooking sheet slots.
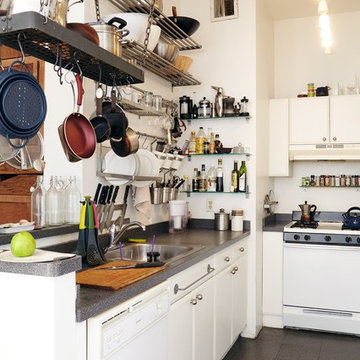
Свежая идея для дизайна: кухня в стиле неоклассика (современная классика) с накладной мойкой, открытыми фасадами, белыми фасадами, белым фартуком и белой техникой без острова - отличное фото интерьера
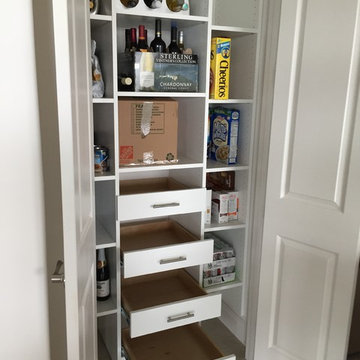
Пример оригинального дизайна: кухня в современном стиле с кладовкой, открытыми фасадами, белыми фасадами, белым фартуком и полом из керамогранита
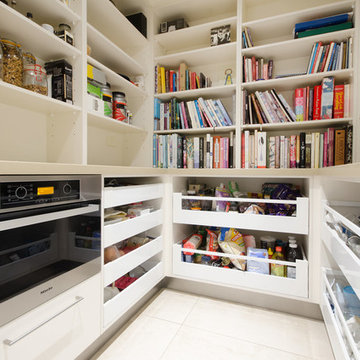
Adrienne Bizzarri Photography
Пример оригинального дизайна: большая п-образная кухня в современном стиле с кладовкой, одинарной мойкой, открытыми фасадами, белыми фасадами, столешницей из кварцевого агломерата, белым фартуком, фартуком из стекла, техникой из нержавеющей стали, полом из керамогранита, островом и бежевым полом
Пример оригинального дизайна: большая п-образная кухня в современном стиле с кладовкой, одинарной мойкой, открытыми фасадами, белыми фасадами, столешницей из кварцевого агломерата, белым фартуком, фартуком из стекла, техникой из нержавеющей стали, полом из керамогранита, островом и бежевым полом
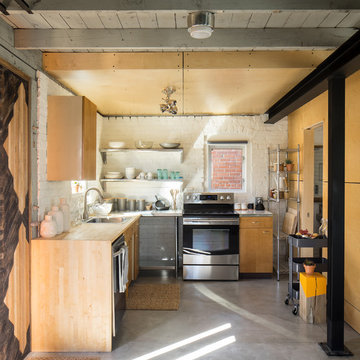
www.davidlauerphotography.com
На фото: маленькая угловая кухня в стиле лофт с деревянной столешницей, техникой из нержавеющей стали, бетонным полом, накладной мойкой, открытыми фасадами и белым фартуком без острова для на участке и в саду с
На фото: маленькая угловая кухня в стиле лофт с деревянной столешницей, техникой из нержавеющей стали, бетонным полом, накладной мойкой, открытыми фасадами и белым фартуком без острова для на участке и в саду с
Кухня с открытыми фасадами и белым фартуком – фото дизайна интерьера
1