Кухня с белым фартуком и оранжевым полом – фото дизайна интерьера
Сортировать:
Бюджет
Сортировать:Популярное за сегодня
1 - 20 из 1 076 фото
1 из 3

Пример оригинального дизайна: большая угловая кухня в стиле кантри с обеденным столом, с полувстраиваемой мойкой (с передним бортиком), фасадами с декоративным кантом, серыми фасадами, столешницей из кварцита, белым фартуком, фартуком из керамической плитки, техникой из нержавеющей стали, паркетным полом среднего тона, островом и оранжевым полом

Источник вдохновения для домашнего уюта: прямая кухня среднего размера в стиле фьюжн с обеденным столом, врезной мойкой, фасадами в стиле шейкер, синими фасадами, гранитной столешницей, белым фартуком, фартуком из керамической плитки, техникой из нержавеющей стали, светлым паркетным полом, островом, оранжевым полом и серой столешницей
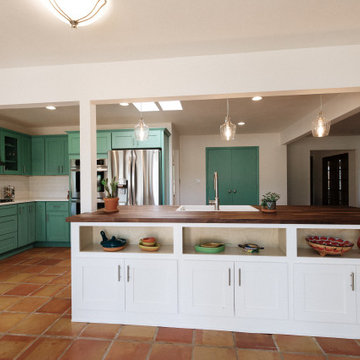
Create a space with bold contemporary colors that also hint to our Mexican heritage.
На фото: п-образная кухня среднего размера в стиле фьюжн с обеденным столом, зелеными фасадами, белым фартуком, фартуком из плитки кабанчик, техникой из нержавеющей стали, полом из терракотовой плитки, островом и оранжевым полом
На фото: п-образная кухня среднего размера в стиле фьюжн с обеденным столом, зелеными фасадами, белым фартуком, фартуком из плитки кабанчик, техникой из нержавеющей стали, полом из терракотовой плитки, островом и оранжевым полом
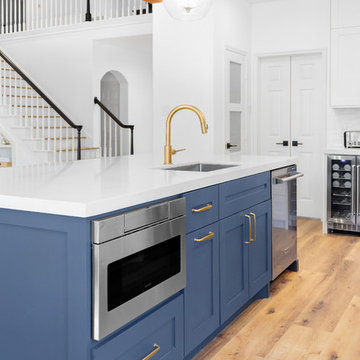
Champagne gold, blue, white and organic wood floors, makes this kitchen lovely and ready to make statement.
Blue Island give enough contrast and accent in the area.
We love how everything came together.
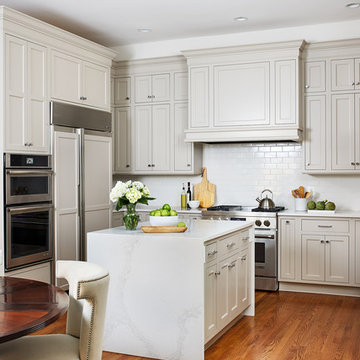
Project Developer Samantha Klickna
https://www.houzz.com/pro/samanthaklickna/samantha-klickna-case-design-remodeling-inc
Designer Elena Eskandari
https://www.houzz.com/pro/eeskandari/elena-eskandari-case-design-remodeling-inc?lt=hl
Photography: Stacy Zarin Goldberg 2018

This Kitchen was the house's original Dining Room. The Pantry door lead to the original Butler's Pantry, but was shortened into a standard modern day Pantry. That space was given to the new bedroom replacing the original closed off Kitchen.

The walnut counter tops are the star in this farmhouse inspired kitchen. This hundred year old house deserved a kitchen that would be true to its history yet modern and beautiful. We went with country inspired features like the banquette, copper pendant, and apron sink. The cabinet hardware and faucet are a soft bronze finish. The cabinets a warm white and walls a lovely natural green. We added plenty of storage with the addition of the bar with cabinets and floating shelves. The banquette features storage along with custom cushions.

We added this pantry cabinet in a small nook off the kitchen. The lower cabinet doors have a wire mesh insert. Dutch doors lead to the backyard.
На фото: большая прямая кухня в средиземноморском стиле с белыми фасадами, мраморной столешницей, белым фартуком, фартуком из дерева, полом из терракотовой плитки, кладовкой, оранжевым полом и фасадами в стиле шейкер
На фото: большая прямая кухня в средиземноморском стиле с белыми фасадами, мраморной столешницей, белым фартуком, фартуком из дерева, полом из терракотовой плитки, кладовкой, оранжевым полом и фасадами в стиле шейкер
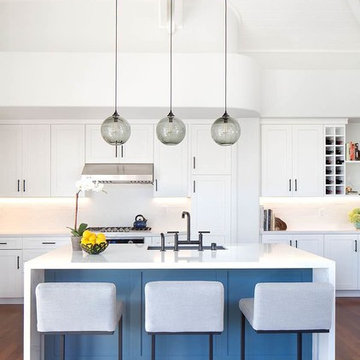
Chad Mellon
In the newly renovated kitchen, a trio of Niche Solitaire pendants in Gray glass adorns the island. This signature silhouette hangs from a Linear-3 Modern Chandelier in a Matte Black metal finish. Our classic Gray glass complements the cool tones featured throughout the interior. The Linear-3 Modern Chandelier allows you to easily combine any three light fixtures with a single electrical junction box. The color, shape and drop length are up to you, making each kitchen island lighting installation unique. You can view our entire Multi-Pendant Canopy collection to see what suits your space best.

A fully renovated kitchen becomes the focal point of this revamped home. Keeping the charm of the original home was essential, while making it more functional for the family to enjoy. I was the project architect for this renovation while working at Kenneth Lynch & Associates. Featured in Atlanta Homes & Lifestyles.
Photo credit: David Christensen
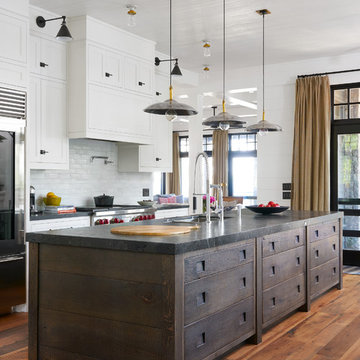
На фото: кухня в морском стиле с врезной мойкой, фасадами в стиле шейкер, белыми фасадами, белым фартуком, фартуком из плитки кабанчик, техникой из нержавеющей стали, паркетным полом среднего тона, островом и оранжевым полом с
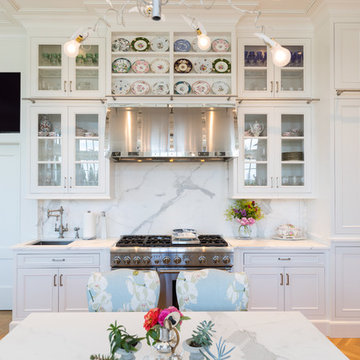
A large plate display area sits above the custom-made stainless steel hood. The upper cabinet sections are accessed using the stainless steel library ladder system. Next to the book case is a full-depth pantry.
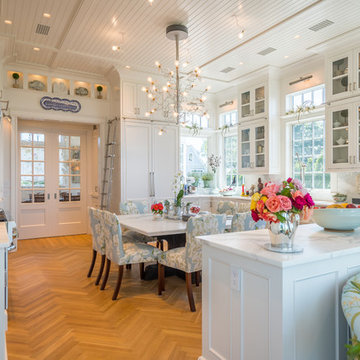
Стильный дизайн: большая п-образная кухня-гостиная в классическом стиле с с полувстраиваемой мойкой (с передним бортиком), белыми фасадами, мраморной столешницей, белым фартуком, фартуком из мрамора, техникой из нержавеющей стали, светлым паркетным полом, полуостровом, оранжевым полом, белой столешницей и фасадами с утопленной филенкой - последний тренд
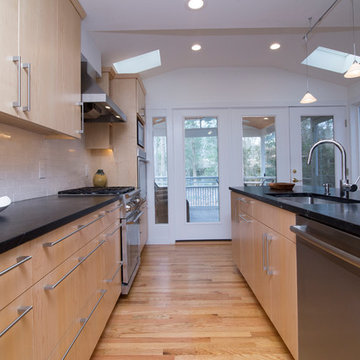
Marilyn Peryer Style House Photography
Пример оригинального дизайна: большая параллельная кухня-гостиная в современном стиле с врезной мойкой, плоскими фасадами, столешницей из талькохлорита, белым фартуком, техникой из нержавеющей стали, островом, светлыми деревянными фасадами, фартуком из керамической плитки, паркетным полом среднего тона, оранжевым полом и черной столешницей
Пример оригинального дизайна: большая параллельная кухня-гостиная в современном стиле с врезной мойкой, плоскими фасадами, столешницей из талькохлорита, белым фартуком, техникой из нержавеющей стали, островом, светлыми деревянными фасадами, фартуком из керамической плитки, паркетным полом среднего тона, оранжевым полом и черной столешницей
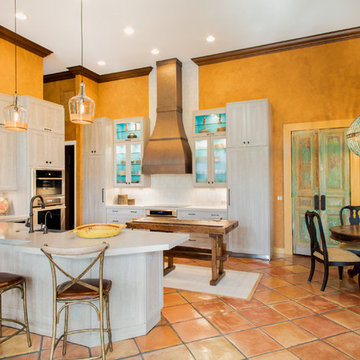
Nicole Pereira Photography
Источник вдохновения для домашнего уюта: п-образная кухня среднего размера в стиле фьюжн с обеденным столом, фасадами в стиле шейкер, фартуком из керамической плитки, техникой из нержавеющей стали, полом из терракотовой плитки, островом, оранжевым полом, с полувстраиваемой мойкой (с передним бортиком), белыми фасадами, белым фартуком и белой столешницей
Источник вдохновения для домашнего уюта: п-образная кухня среднего размера в стиле фьюжн с обеденным столом, фасадами в стиле шейкер, фартуком из керамической плитки, техникой из нержавеющей стали, полом из терракотовой плитки, островом, оранжевым полом, с полувстраиваемой мойкой (с передним бортиком), белыми фасадами, белым фартуком и белой столешницей
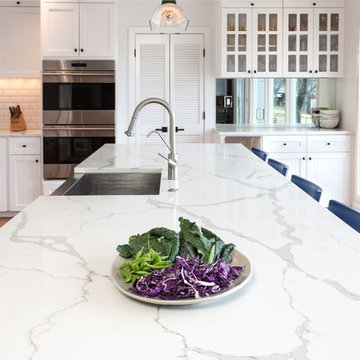
На фото: большая угловая кухня в стиле неоклассика (современная классика) с обеденным столом, с полувстраиваемой мойкой (с передним бортиком), фасадами в стиле шейкер, белыми фасадами, столешницей из кварцевого агломерата, белым фартуком, фартуком из плитки кабанчик, техникой под мебельный фасад, полом из терракотовой плитки, островом и оранжевым полом с
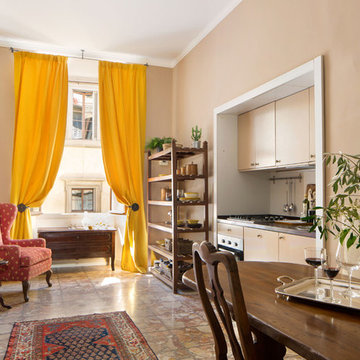
Cucina, DOPO
Пример оригинального дизайна: маленькая прямая кухня в классическом стиле с обеденным столом, плоскими фасадами, белым фартуком, мраморным полом, оранжевым полом, красивой плиткой и шторами на окнах для на участке и в саду
Пример оригинального дизайна: маленькая прямая кухня в классическом стиле с обеденным столом, плоскими фасадами, белым фартуком, мраморным полом, оранжевым полом, красивой плиткой и шторами на окнах для на участке и в саду

На фото: маленькая прямая кухня-гостиная в скандинавском стиле с синими фасадами, столешницей из акрилового камня, белым фартуком, белой столешницей, полом из терракотовой плитки, оранжевым полом и потолком с обоями для на участке и в саду с
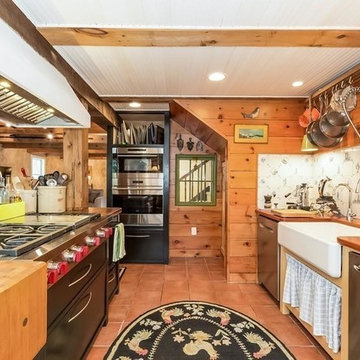
На фото: угловая кухня-гостиная среднего размера в стиле рустика с с полувстраиваемой мойкой (с передним бортиком), плоскими фасадами, черными фасадами, деревянной столешницей, белым фартуком, фартуком из керамической плитки, техникой из нержавеющей стали, полом из керамической плитки, островом, оранжевым полом и коричневой столешницей с

The homeowner felt closed-in with a small entry to the kitchen which blocked off all visual and audio connections to the rest of the first floor. The small and unimportant entry to the kitchen created a bottleneck of circulation between rooms. Our goal was to create an open connection between 1st floor rooms, make the kitchen a focal point and improve general circulation.
We removed the major wall between the kitchen & dining room to open up the site lines and expose the full extent of the first floor. We created a new cased opening that framed the kitchen and made the rear Palladian style windows a focal point. White cabinetry was used to keep the kitchen bright and a sharp contrast against the wood floors and exposed brick. We painted the exposed wood beams white to highlight the hand-hewn character.
The open kitchen has created a social connection throughout the entire first floor. The communal effect brings this family of four closer together for all occasions. The island table has become the hearth where the family begins and ends there day. It's the perfect room for breaking bread in the most casual and communal way.
Кухня с белым фартуком и оранжевым полом – фото дизайна интерьера
1