Кухня с темными деревянными фасадами и белой техникой – фото дизайна интерьера
Сортировать:
Бюджет
Сортировать:Популярное за сегодня
1 - 20 из 1 585 фото
1 из 3

Oak Rohe door style by Mid Continent Cabinetry finished in Fireside.
Стильный дизайн: угловая кухня среднего размера в современном стиле с обеденным столом, врезной мойкой, плоскими фасадами, темными деревянными фасадами, столешницей из талькохлорита, белым фартуком, фартуком из кирпича, белой техникой, полом из керамогранита и серым полом без острова - последний тренд
Стильный дизайн: угловая кухня среднего размера в современном стиле с обеденным столом, врезной мойкой, плоскими фасадами, темными деревянными фасадами, столешницей из талькохлорита, белым фартуком, фартуком из кирпича, белой техникой, полом из керамогранита и серым полом без острова - последний тренд
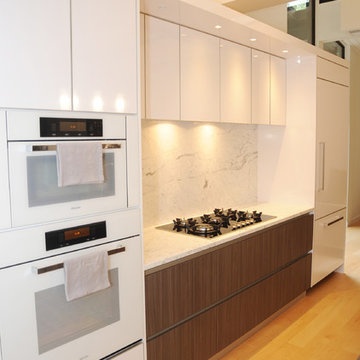
A&E Construction. This Princeton NJ kitchen remodel was part of a larger, full-home interior remodel in which we gutted an existing structure in order to design and construct a more contemporary interior in accordance with the clients' tastes.

This contemporary kitchen in a luxury condominium is state of the art. The stained *cabinets are contrasted by white glass appliances, stainless steel accents and recycled glass countertops.
The floating wall houses the ovens, microwave, warming steamer on the kitchen side. On the opposite side there is a continuation of the fine woodwork throughout the space .
Refrigerators are completely built-in and clad in the same wood as to appear to be a cabinet.
Stainless drawers complete the base cabinet below the cooktop and create the detail at the corners of the center island. Dishwashers flank the sink and are covered in the same cabinetry forming a seamless effect.
The stone top on the outside island had a waterfall detail and additional storage.
Three pendent lights illuminate the leather swivel barstools with bronze iron bases.
•Photo by Argonaut Architectural•

Walnut cabinets, a patched hardwood floor in existing maple, a black, soapstone countertop, white Kitchen Aid appliances, and a white tile backsplash come together for this warm and inviting kitchen.
Photo by David J. Turner
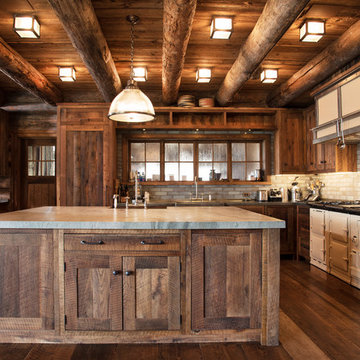
Zupcu Photography Inc.
На фото: угловая кухня в стиле рустика с фасадами в стиле шейкер, темными деревянными фасадами, серым фартуком, фартуком из плитки кабанчик, белой техникой, темным паркетным полом, островом и коричневым полом
На фото: угловая кухня в стиле рустика с фасадами в стиле шейкер, темными деревянными фасадами, серым фартуком, фартуком из плитки кабанчик, белой техникой, темным паркетным полом, островом и коричневым полом

A modern dresser, in solid walnut, for this modern but classic home.
This kitchen was designed around the idea of a ‘modern dresser’. We love rework and renew traditional kitchen typologies and the dresser, as a piece of kitchen furniture, seemed ripe for the challenge.
With the client's love of dark timber, solid walnut was a great choice. Our first move was to float the piece off the floor, which increased the perception of space in the room. It’s a great feature that helps to avoided the bulkiness from which some kitchens suffer. A reading seat was incorporated, complete with Anglepoise lamp, with a backrest lined in solid hardwood.
Walnut was used for all the feature elements in the kitchen, including a floating bookcase and lined entrance way. The drawers and cabinetry, in contrast to the walnut, were finished in a crisp, clean, block grey. A contemporary, white Aga finished the design.
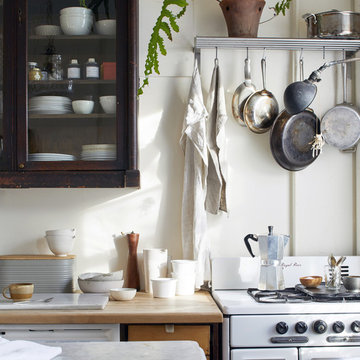
Пример оригинального дизайна: маленькая кухня в стиле кантри с стеклянными фасадами, мраморной столешницей, белой техникой, островом, белой столешницей, темными деревянными фасадами и белым фартуком для на участке и в саду
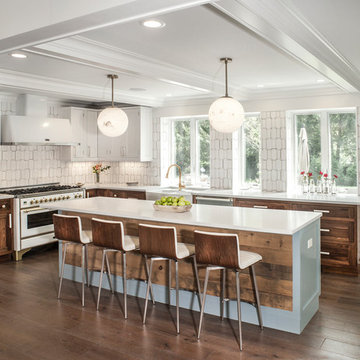
Свежая идея для дизайна: угловая кухня в стиле кантри с с полувстраиваемой мойкой (с передним бортиком), фасадами в стиле шейкер, темными деревянными фасадами, белым фартуком, белой техникой, темным паркетным полом, островом, коричневым полом и белой столешницей - отличное фото интерьера

На фото: большая отдельная, п-образная кухня в классическом стиле с двойной мойкой, плоскими фасадами, темными деревянными фасадами, столешницей из акрилового камня, разноцветным фартуком, фартуком из удлиненной плитки, белой техникой, полом из винила, полуостровом и серым полом

Стильный дизайн: отдельная, угловая кухня среднего размера в стиле неоклассика (современная классика) с врезной мойкой, фасадами с выступающей филенкой, темными деревянными фасадами, столешницей из кварцевого агломерата, белым фартуком, фартуком из стеклянной плитки, белой техникой и темным паркетным полом без острова - последний тренд

Stools & walnut by Oliver Apt. Photography: Aspen Zettel
Свежая идея для дизайна: маленькая угловая кухня в современном стиле с обеденным столом, врезной мойкой, плоскими фасадами, темными деревянными фасадами, столешницей из кварцита, желтым фартуком, белой техникой, полом из винила и островом для на участке и в саду - отличное фото интерьера
Свежая идея для дизайна: маленькая угловая кухня в современном стиле с обеденным столом, врезной мойкой, плоскими фасадами, темными деревянными фасадами, столешницей из кварцита, желтым фартуком, белой техникой, полом из винила и островом для на участке и в саду - отличное фото интерьера
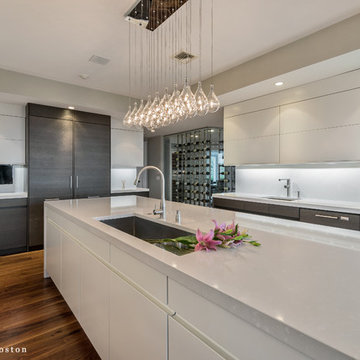
Стильный дизайн: огромная п-образная кухня в современном стиле с кладовкой, врезной мойкой, плоскими фасадами, темными деревянными фасадами, столешницей из кварцевого агломерата, белым фартуком, фартуком из стекла, белой техникой, темным паркетным полом и островом - последний тренд
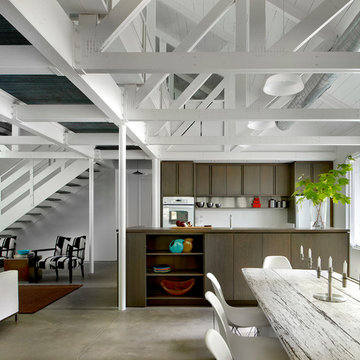
Tony Soluri
На фото: параллельная кухня-гостиная среднего размера в стиле лофт с плоскими фасадами, темными деревянными фасадами, столешницей из кварцевого агломерата, белым фартуком, белой техникой, бетонным полом и островом
На фото: параллельная кухня-гостиная среднего размера в стиле лофт с плоскими фасадами, темными деревянными фасадами, столешницей из кварцевого агломерата, белым фартуком, белой техникой, бетонным полом и островом
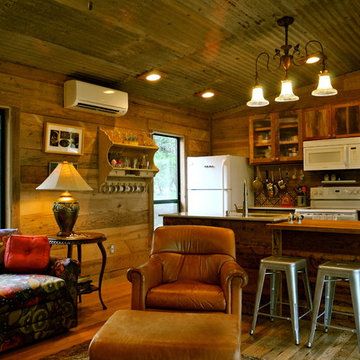
Идея дизайна: кухня в стиле рустика с стеклянными фасадами, темными деревянными фасадами, деревянной столешницей, разноцветным фартуком и белой техникой
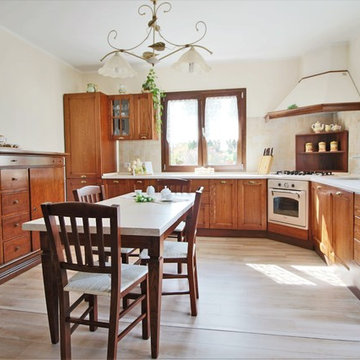
Стильный дизайн: большая угловая кухня в стиле кантри с обеденным столом, фасадами в стиле шейкер, темными деревянными фасадами, бежевым фартуком, белой техникой и светлым паркетным полом - последний тренд
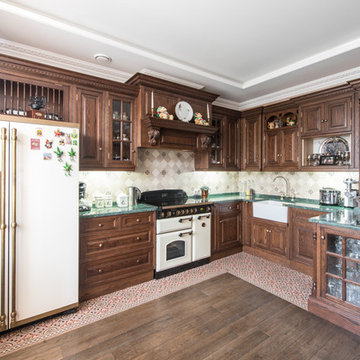
Проект мебели реализован на фабрике Charlyes Yorke (Великобритания). Кухня. Материалы:фасады массив дуба, каркас МДФ 18мм, каркас выдвижных ящиков массив дуба. Плита Falcon Classic 90см (Великобритания), холодильник Restart FRR 015 90см (Италия).
Автор проекта: Болдырь Елена
Фото: Александр Камачкин
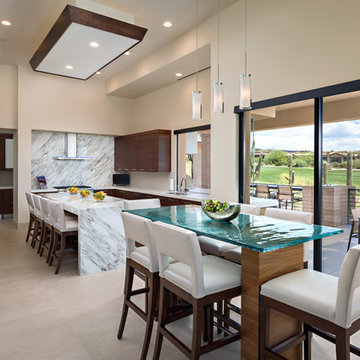
На фото: угловая кухня в современном стиле с обеденным столом, плоскими фасадами, темными деревянными фасадами, разноцветным фартуком, белой техникой, двумя и более островами и бежевым полом с

Old world charm service area. Warm cabinets with glass display fronts. Brick side wall and mahogany flooring.
Идея дизайна: маленькая параллельная кухня в стиле ретро с темными деревянными фасадами, гранитной столешницей, островом, кладовкой, врезной мойкой, фасадами с выступающей филенкой, коричневым фартуком, фартуком из терракотовой плитки, белой техникой и паркетным полом среднего тона для на участке и в саду
Идея дизайна: маленькая параллельная кухня в стиле ретро с темными деревянными фасадами, гранитной столешницей, островом, кладовкой, врезной мойкой, фасадами с выступающей филенкой, коричневым фартуком, фартуком из терракотовой плитки, белой техникой и паркетным полом среднего тона для на участке и в саду

Two custom-built moveable islands create flexible counter space in this long but relatively narrow kitchen. New walnut lower cabinets were meticulously matched to the uppers to create a seamless update consistent with the period architectural style of this 1908 Portland foursquare style home. Photo by Photo Art Portraits.
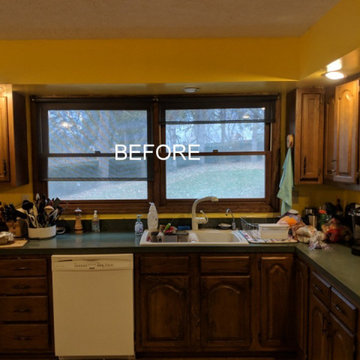
Notice the placement of the sink and windows. The sink will get centered under the new windows.
Идея дизайна: кухня в классическом стиле с двойной мойкой, фасадами с выступающей филенкой, темными деревянными фасадами, столешницей из ламината, зеленым фартуком, белой техникой, полом из линолеума, желтым полом и зеленой столешницей
Идея дизайна: кухня в классическом стиле с двойной мойкой, фасадами с выступающей филенкой, темными деревянными фасадами, столешницей из ламината, зеленым фартуком, белой техникой, полом из линолеума, желтым полом и зеленой столешницей
Кухня с темными деревянными фасадами и белой техникой – фото дизайна интерьера
1