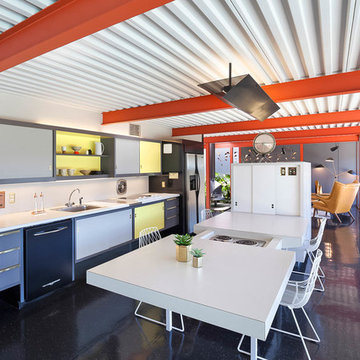Кухня с желтыми фасадами и белой столешницей – фото дизайна интерьера
Сортировать:
Бюджет
Сортировать:Популярное за сегодня
1 - 20 из 874 фото
1 из 3

Storage near the front entrance provides a place to hang a jacket, feed the dogs and store shoes and pet supplies. The shiplap paneling is painted a creamy white to match the #Fabuwood Shaker-style cabinetry in Linen.
Photo by Michael P. Lefebvre

DESIGN: Hatch Works Austin // PHOTOS: Robert Gomez Photography
Пример оригинального дизайна: угловая кухня среднего размера в стиле неоклассика (современная классика) с обеденным столом, врезной мойкой, желтыми фасадами, мраморной столешницей, белым фартуком, фартуком из керамической плитки, белой техникой, паркетным полом среднего тона, коричневым полом, белой столешницей, фасадами в стиле шейкер и полуостровом
Пример оригинального дизайна: угловая кухня среднего размера в стиле неоклассика (современная классика) с обеденным столом, врезной мойкой, желтыми фасадами, мраморной столешницей, белым фартуком, фартуком из керамической плитки, белой техникой, паркетным полом среднего тона, коричневым полом, белой столешницей, фасадами в стиле шейкер и полуостровом

Пример оригинального дизайна: большая п-образная кухня-гостиная в стиле неоклассика (современная классика) с врезной мойкой, фасадами в стиле шейкер, желтыми фасадами, гранитной столешницей, серым фартуком, фартуком из мрамора, техникой из нержавеющей стали, светлым паркетным полом, островом, коричневым полом и белой столешницей
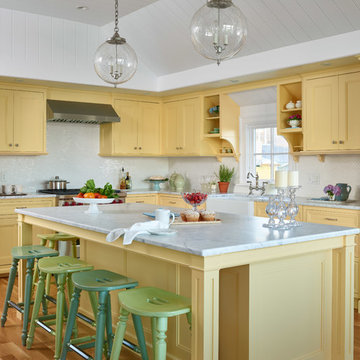
Стильный дизайн: угловая кухня в морском стиле с с полувстраиваемой мойкой (с передним бортиком), желтыми фасадами, мраморной столешницей, белым фартуком, техникой под мебельный фасад, светлым паркетным полом, островом, белой столешницей, фасадами с утопленной филенкой и мойкой у окна - последний тренд

This dark, dreary kitchen was large, but not being used well. The family of 7 had outgrown the limited storage and experienced traffic bottlenecks when in the kitchen together. A bright, cheerful and more functional kitchen was desired, as well as a new pantry space.
We gutted the kitchen and closed off the landing through the door to the garage to create a new pantry. A frosted glass pocket door eliminates door swing issues. In the pantry, a small access door opens to the garage so groceries can be loaded easily. Grey wood-look tile was laid everywhere.
We replaced the small window and added a 6’x4’ window, instantly adding tons of natural light. A modern motorized sheer roller shade helps control early morning glare. Three free-floating shelves are to the right of the window for favorite décor and collectables.
White, ceiling-height cabinets surround the room. The full-overlay doors keep the look seamless. Double dishwashers, double ovens and a double refrigerator are essentials for this busy, large family. An induction cooktop was chosen for energy efficiency, child safety, and reliability in cooking. An appliance garage and a mixer lift house the much-used small appliances.
An ice maker and beverage center were added to the side wall cabinet bank. The microwave and TV are hidden but have easy access.
The inspiration for the room was an exclusive glass mosaic tile. The large island is a glossy classic blue. White quartz countertops feature small flecks of silver. Plus, the stainless metal accent was even added to the toe kick!
Upper cabinet, under-cabinet and pendant ambient lighting, all on dimmers, was added and every light (even ceiling lights) is LED for energy efficiency.
White-on-white modern counter stools are easy to clean. Plus, throughout the room, strategically placed USB outlets give tidy charging options.

Стильный дизайн: маленькая п-образная кухня: освещение в стиле фьюжн с с полувстраиваемой мойкой (с передним бортиком), фасадами в стиле шейкер, желтыми фасадами, столешницей из кварцита, белым фартуком, фартуком из керамической плитки, техникой из нержавеющей стали, полом из терракотовой плитки, коричневым полом, белой столешницей и обеденным столом без острова для на участке и в саду - последний тренд
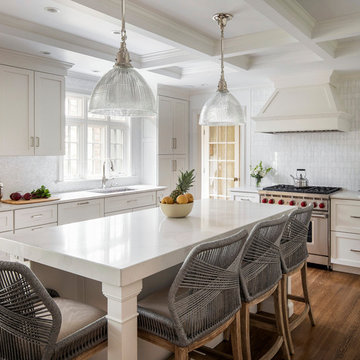
This stunning kitchen features cabinetry by CWP with 2 1/2" Waterfall Alleanza Quartz counters at the seated island.
Идея дизайна: отдельная, п-образная кухня среднего размера в стиле неоклассика (современная классика) с врезной мойкой, фасадами в стиле шейкер, желтыми фасадами, столешницей из кварцевого агломерата, белым фартуком, фартуком из плитки мозаики, техникой под мебельный фасад, паркетным полом среднего тона, островом и белой столешницей
Идея дизайна: отдельная, п-образная кухня среднего размера в стиле неоклассика (современная классика) с врезной мойкой, фасадами в стиле шейкер, желтыми фасадами, столешницей из кварцевого агломерата, белым фартуком, фартуком из плитки мозаики, техникой под мебельный фасад, паркетным полом среднего тона, островом и белой столешницей

This tiny kitchen located on the Main Line is hidden within an orginal old farmhouse in Gladwyne, Pennsylvania. This gorgeous kitchen is not only charming, it also has very clean modern lines and elements. The clients selected the classic white, painted shaker cabinets from Fabuwood Cabinetry. The selection of all white materials, including a traditional white subway tile, white quartz countertops, and a simple white shaker door style gives this kitchen the sleek, modern style. The old laminate floor was removed to expose the beautiful, orginal hardwood floors that were refinsihed to bring out the more traditional, rustic farmhouse look. Although this kitchen is small, the white cabinets and finishes give the illusion that the space is much larger. This cozy kitchen is elegant, clean and stunning. The design kept the style of the kitchen true to the farmhouse style of the home while also adding a touch of modern to complete the design.
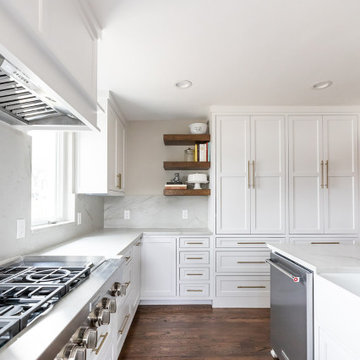
Transitional kitchen space with upgraded appliance package. Quartzite counter tops in Silver Macaubus Honed. Matching Quartite backsplash.
Свежая идея для дизайна: п-образная кухня среднего размера в стиле неоклассика (современная классика) с с полувстраиваемой мойкой (с передним бортиком), фасадами в стиле шейкер, желтыми фасадами, столешницей из кварцита, белым фартуком, фартуком из каменной плиты, техникой из нержавеющей стали, темным паркетным полом, островом, коричневым полом и белой столешницей - отличное фото интерьера
Свежая идея для дизайна: п-образная кухня среднего размера в стиле неоклассика (современная классика) с с полувстраиваемой мойкой (с передним бортиком), фасадами в стиле шейкер, желтыми фасадами, столешницей из кварцита, белым фартуком, фартуком из каменной плиты, техникой из нержавеющей стали, темным паркетным полом, островом, коричневым полом и белой столешницей - отличное фото интерьера
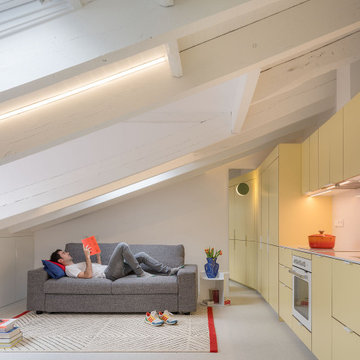
Свежая идея для дизайна: прямая кухня в современном стиле с врезной мойкой, плоскими фасадами, желтыми фасадами, белой техникой, серым полом и белой столешницей - отличное фото интерьера

With the goal of creating larger, brighter, and more open spaces within the footprint of an existing house, BiglarKinyan reimagined the flow and proportions of existing rooms with in this house.
In this kitchen space, return walls of an original U shaped kitchen were eliminated to create a long and efficient linear kitchen with island. Rear windows facing a ravine were enlarged to invite more light and views indoors. Space was borrowed from an adjacent dining and living room, which was combined and reproportioned to create a kitchen pantry and bar, larger dining room and a piano lounge.

Handleless and effortlessly chic, this kitchen is a testament to the seamless union of aesthetics and practicality. Each detail is meticulously crafted to create a harmonious culinary space.
Equipped with top-of-the-line Siemens ovens, this kitchen boasts cutting-edge technology to elevate our client’s cooking experience to a new level. We also understand that storage is key to a functional kitchen, and we’ve found the perfect balance in this masterpiece. We used a combination of open and closed storage to ensure the essentials are always within reach, while maintaining a clutter-free and organised workspace.
But it doesn’t stop there. We maximised the use of large glass doors that open to the garden, inviting natural light to dance across the space and creating a warm, inviting atmosphere. Adding a touch of artistic flair, we’ve incorporated colourful glass transoms into the design, infusing the space with a playful yet sophisticated charm. These accents create a vibrant interplay of light and colour and add immediate interest to the space.
Our latest kitchen project is a symphony of style, functionality, and creativity. Feeling inspired by this beautiful space? Visit our projects page for more design ideas.

Идея дизайна: маленькая прямая кухня-гостиная в стиле лофт с врезной мойкой, фасадами с выступающей филенкой, желтыми фасадами, мраморной столешницей, черным фартуком, фартуком из керамической плитки, черной техникой, полом из керамической плитки, красным полом, белой столешницей и сводчатым потолком для на участке и в саду

Источник вдохновения для домашнего уюта: угловая кухня среднего размера в скандинавском стиле с обеденным столом, врезной мойкой, плоскими фасадами, желтыми фасадами, столешницей из кварцевого агломерата, белым фартуком, фартуком из каменной плиты, техникой из нержавеющей стали, паркетным полом среднего тона, островом, оранжевым полом и белой столешницей
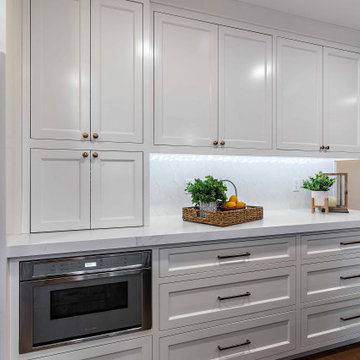
Remove a peninsula and add a center island
На фото: угловая кухня среднего размера в стиле неоклассика (современная классика) с обеденным столом, одинарной мойкой, фасадами с утопленной филенкой, желтыми фасадами, столешницей из кварцевого агломерата, белым фартуком, фартуком из керамической плитки, техникой из нержавеющей стали, паркетным полом среднего тона, островом, коричневым полом и белой столешницей с
На фото: угловая кухня среднего размера в стиле неоклассика (современная классика) с обеденным столом, одинарной мойкой, фасадами с утопленной филенкой, желтыми фасадами, столешницей из кварцевого агломерата, белым фартуком, фартуком из керамической плитки, техникой из нержавеющей стали, паркетным полом среднего тона, островом, коричневым полом и белой столешницей с
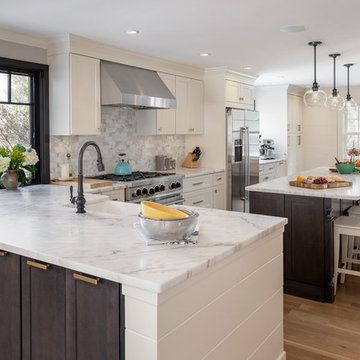
View of the kitchen from the family room shows the entire kitchen space: peninsula with #Kohler apron front farmhouse sink; center island features a contrasting charcoal colored base (Cobblestone stain) from #Fabuwood - with seating on one side and storage and a microwave drawer on the other. Also seen is the beverage center and double pantry cabinets near the front entry. The front wall is shiplap with hooks for coats and a bench.
Photo by Michael P. Lefebvre
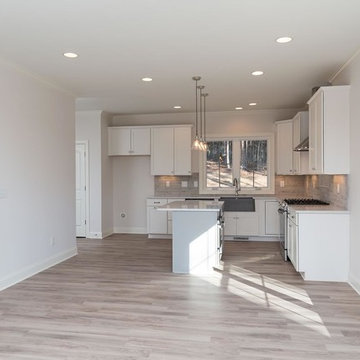
Dwight Myers Real Estate Photography
Источник вдохновения для домашнего уюта: угловая кухня среднего размера в стиле неоклассика (современная классика) с обеденным столом, с полувстраиваемой мойкой (с передним бортиком), фасадами в стиле шейкер, желтыми фасадами, столешницей из кварцита, серым фартуком, фартуком из керамической плитки, техникой из нержавеющей стали, островом, светлым паркетным полом, бежевым полом и белой столешницей
Источник вдохновения для домашнего уюта: угловая кухня среднего размера в стиле неоклассика (современная классика) с обеденным столом, с полувстраиваемой мойкой (с передним бортиком), фасадами в стиле шейкер, желтыми фасадами, столешницей из кварцита, серым фартуком, фартуком из керамической плитки, техникой из нержавеющей стали, островом, светлым паркетным полом, бежевым полом и белой столешницей
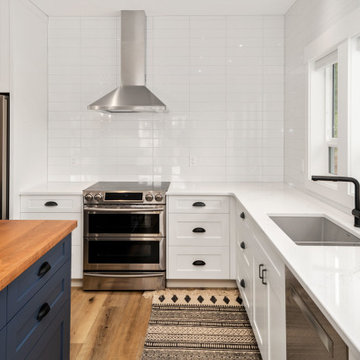
Modern farmhouse L-shaped kitchen with warm wooden countertop feature on island. Blue custom cabinetry adds a pop of colour while black hardware and subway tile backsplash maintain the farmhouse style.
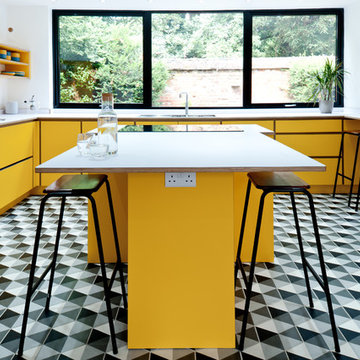
Additional breakfast bar at the end of the unit run.
Photographer: Altan Omer
Идея дизайна: угловая кухня среднего размера в современном стиле с обеденным столом, плоскими фасадами, желтыми фасадами, столешницей из ламината, островом, белой столешницей, двойной мойкой, техникой из нержавеющей стали, разноцветным полом, красивой плиткой и мойкой у окна
Идея дизайна: угловая кухня среднего размера в современном стиле с обеденным столом, плоскими фасадами, желтыми фасадами, столешницей из ламината, островом, белой столешницей, двойной мойкой, техникой из нержавеющей стали, разноцветным полом, красивой плиткой и мойкой у окна
Кухня с желтыми фасадами и белой столешницей – фото дизайна интерьера
1
