Кухня с деревянной столешницей и белой столешницей – фото дизайна интерьера
Сортировать:
Бюджет
Сортировать:Популярное за сегодня
1 - 20 из 1 854 фото
1 из 3

Свежая идея для дизайна: угловая кухня среднего размера в стиле фьюжн с обеденным столом, с полувстраиваемой мойкой (с передним бортиком), фасадами в стиле шейкер, синими фасадами, деревянной столешницей, разноцветным фартуком, фартуком из керамической плитки, техникой из нержавеющей стали, паркетным полом среднего тона, островом, белой столешницей и балками на потолке - отличное фото интерьера

Gil Schafer, Architect
Rita Konig, Interior Designer
Chambers & Chambers, Local Architect
Fredericka Moller, Landscape Architect
Eric Piasecki, Photographer
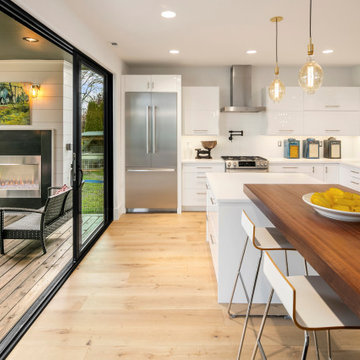
На фото: п-образная кухня-гостиная в современном стиле с врезной мойкой, плоскими фасадами, белыми фасадами, деревянной столешницей, белым фартуком, техникой из нержавеющей стали, островом и белой столешницей

Here all the doors and drawers of the pantry are completely open. The upper area is 24" deep, the lower 28" deep to give as much storage as possible. Heavy Duty glides are used in the lower drawers for stability.

The wood slab kitchen bar counter acts as an artifact within this minimalistic kitchen.
Стильный дизайн: п-образная кухня в стиле фьюжн с двойной мойкой, плоскими фасадами, белыми фасадами, деревянной столешницей и белой столешницей - последний тренд
Стильный дизайн: п-образная кухня в стиле фьюжн с двойной мойкой, плоскими фасадами, белыми фасадами, деревянной столешницей и белой столешницей - последний тренд

Design & Architecture: Winslow Design
Build: D. McQuillan Construction
Photos: Tamara Flanagan Photography
Photostyling: Beige and Bleu Design Studio

Tomasz Juszczak
Свежая идея для дизайна: маленькая п-образная кухня в викторианском стиле с кладовкой, накладной мойкой, фасадами с декоративным кантом, бирюзовыми фасадами, деревянной столешницей, белым фартуком, фартуком из керамической плитки, белой техникой, полом из ламината, серым полом и белой столешницей без острова для на участке и в саду - отличное фото интерьера
Свежая идея для дизайна: маленькая п-образная кухня в викторианском стиле с кладовкой, накладной мойкой, фасадами с декоративным кантом, бирюзовыми фасадами, деревянной столешницей, белым фартуком, фартуком из керамической плитки, белой техникой, полом из ламината, серым полом и белой столешницей без острова для на участке и в саду - отличное фото интерьера
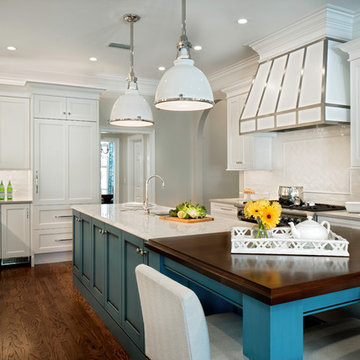
Deborah Scannell - Saint Simons Island, GA
Свежая идея для дизайна: большая п-образная кухня в стиле неоклассика (современная классика) с обеденным столом, деревянной столешницей, островом, врезной мойкой, фасадами с утопленной филенкой, синими фасадами, белым фартуком, техникой под мебельный фасад, паркетным полом среднего тона, коричневым полом, белой столешницей и двухцветным гарнитуром - отличное фото интерьера
Свежая идея для дизайна: большая п-образная кухня в стиле неоклассика (современная классика) с обеденным столом, деревянной столешницей, островом, врезной мойкой, фасадами с утопленной филенкой, синими фасадами, белым фартуком, техникой под мебельный фасад, паркетным полом среднего тона, коричневым полом, белой столешницей и двухцветным гарнитуром - отличное фото интерьера
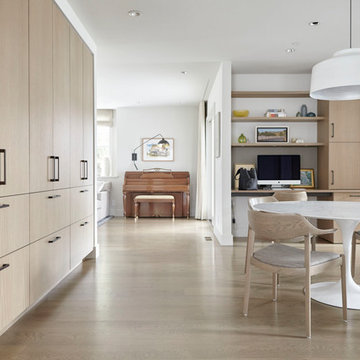
Стильный дизайн: большая п-образная кухня в стиле модернизм с обеденным столом, врезной мойкой, плоскими фасадами, светлыми деревянными фасадами, деревянной столешницей, фартуком из каменной плитки, техникой под мебельный фасад, светлым паркетным полом, островом и белой столешницей - последний тренд

It is always a pleasure to work with design-conscious clients. This is a great amalgamation of materials chosen by our clients. Rough-sawn oak veneer is matched with dark grey engineering bricks to make a unique look. The soft tones of the marble are complemented by the antique brass wall taps on the splashback
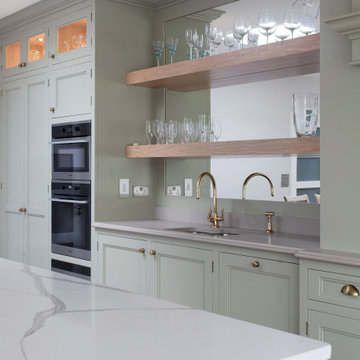
The owners of this South Dublin period family home have relocated their kitchen to create a bright and bespoke new design – a total transformation from its predecessor. The bespoke 30mm solid wood cabinetry features stepped Shaker doors and solid oak internals. The cabinetry has been handpainted in Farrow & Ball French Grey, creating an elegant, calming space. The open shelving over the sink with the mirror finish is a key element of the design, which allows for the natural light to reflect around the room, giving views of the beautiful exposed brick feature from all angles. Aged brass handles complete the look.
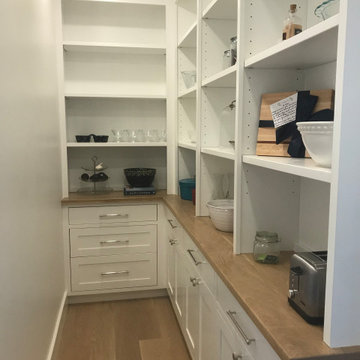
На фото: угловая кухня среднего размера в классическом стиле с кладовкой, с полувстраиваемой мойкой (с передним бортиком), фасадами в стиле шейкер, белыми фасадами, деревянной столешницей, техникой из нержавеющей стали, светлым паркетным полом, островом, коричневым полом и белой столешницей с

Источник вдохновения для домашнего уюта: маленькая прямая кухня в стиле модернизм с обеденным столом, врезной мойкой, плоскими фасадами, белыми фасадами, деревянной столешницей, белым фартуком, фартуком из мрамора, техникой из нержавеющей стали, полом из терраццо, белым полом и белой столешницей для на участке и в саду

Armani Fine Woodworking Hard Maple Butcher Block Kitchen Island Countertop. Armanifinewoodworking.com. Custom Made-to-Order. Shipped Nationwide.
На фото: угловая кухня-гостиная среднего размера в стиле лофт с с полувстраиваемой мойкой (с передним бортиком), открытыми фасадами, серыми фасадами, деревянной столешницей, синим фартуком, фартуком из керамической плитки, техникой из нержавеющей стали, темным паркетным полом, островом, коричневым полом и белой столешницей с
На фото: угловая кухня-гостиная среднего размера в стиле лофт с с полувстраиваемой мойкой (с передним бортиком), открытыми фасадами, серыми фасадами, деревянной столешницей, синим фартуком, фартуком из керамической плитки, техникой из нержавеющей стали, темным паркетным полом, островом, коричневым полом и белой столешницей с

This beautiful Birmingham, MI home had been renovated prior to our clients purchase, but the style and overall design was not a fit for their family. They really wanted to have a kitchen with a large “eat-in” island where their three growing children could gather, eat meals and enjoy time together. Additionally, they needed storage, lots of storage! We decided to create a completely new space.
The original kitchen was a small “L” shaped workspace with the nook visible from the front entry. It was completely closed off to the large vaulted family room. Our team at MSDB re-designed and gutted the entire space. We removed the wall between the kitchen and family room and eliminated existing closet spaces and then added a small cantilevered addition toward the backyard. With the expanded open space, we were able to flip the kitchen into the old nook area and add an extra-large island. The new kitchen includes oversized built in Subzero refrigeration, a 48” Wolf dual fuel double oven range along with a large apron front sink overlooking the patio and a 2nd prep sink in the island.
Additionally, we used hallway and closet storage to create a gorgeous walk-in pantry with beautiful frosted glass barn doors. As you slide the doors open the lights go on and you enter a completely new space with butcher block countertops for baking preparation and a coffee bar, subway tile backsplash and room for any kind of storage needed. The homeowners love the ability to display some of the wine they’ve purchased during their travels to Italy!
We did not stop with the kitchen; a small bar was added in the new nook area with additional refrigeration. A brand-new mud room was created between the nook and garage with 12” x 24”, easy to clean, porcelain gray tile floor. The finishing touches were the new custom living room fireplace with marble mosaic tile surround and marble hearth and stunning extra wide plank hand scraped oak flooring throughout the entire first floor.
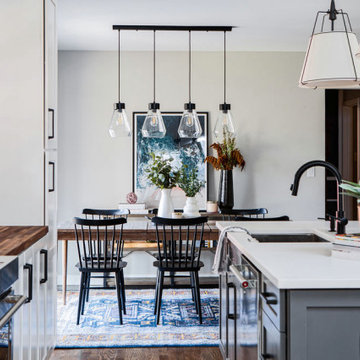
Идея дизайна: параллельная кухня-гостиная среднего размера в стиле неоклассика (современная классика) с врезной мойкой, фасадами в стиле шейкер, белыми фасадами, деревянной столешницей, серым фартуком, фартуком из плитки кабанчик, техникой из нержавеющей стали, паркетным полом среднего тона, островом, коричневым полом и белой столешницей
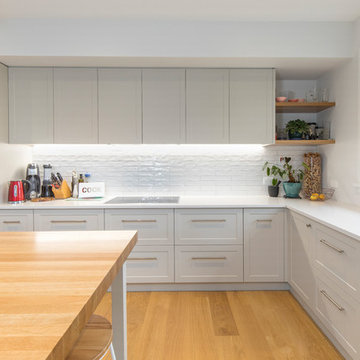
Panelform product used: Kendal (Shaker) style doors in Mist
Источник вдохновения для домашнего уюта: большая угловая кухня в стиле кантри с обеденным столом, фасадами в стиле шейкер, бежевыми фасадами, деревянной столешницей, островом, белым фартуком, фартуком из керамической плитки, белой столешницей, техникой из нержавеющей стали, двойной мойкой, светлым паркетным полом и коричневым полом
Источник вдохновения для домашнего уюта: большая угловая кухня в стиле кантри с обеденным столом, фасадами в стиле шейкер, бежевыми фасадами, деревянной столешницей, островом, белым фартуком, фартуком из керамической плитки, белой столешницей, техникой из нержавеющей стали, двойной мойкой, светлым паркетным полом и коричневым полом
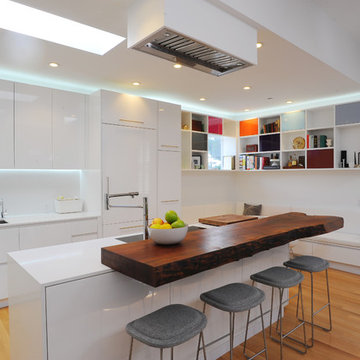
Photos:
Pamela Palma
На фото: параллельная кухня в современном стиле с двойной мойкой, плоскими фасадами, белыми фасадами, деревянной столешницей, белым фартуком, техникой под мебельный фасад, светлым паркетным полом, островом и белой столешницей с
На фото: параллельная кухня в современном стиле с двойной мойкой, плоскими фасадами, белыми фасадами, деревянной столешницей, белым фартуком, техникой под мебельный фасад, светлым паркетным полом, островом и белой столешницей с
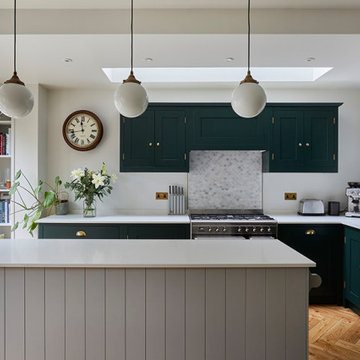
Идея дизайна: угловая, серо-белая кухня среднего размера в стиле неоклассика (современная классика) с обеденным столом, фасадами в стиле шейкер, зелеными фасадами, деревянной столешницей, серым фартуком, фартуком из мрамора, техникой из нержавеющей стали, паркетным полом среднего тона, островом, коричневым полом и белой столешницей
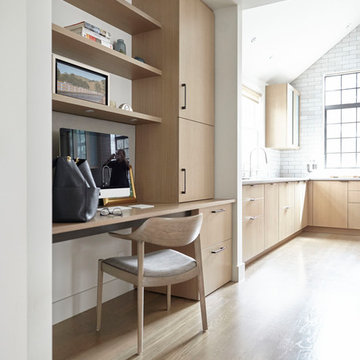
На фото: большая п-образная кухня в стиле модернизм с обеденным столом, врезной мойкой, плоскими фасадами, светлыми деревянными фасадами, деревянной столешницей, фартуком из каменной плитки, техникой под мебельный фасад, светлым паркетным полом, островом и белой столешницей с
Кухня с деревянной столешницей и белой столешницей – фото дизайна интерьера
1