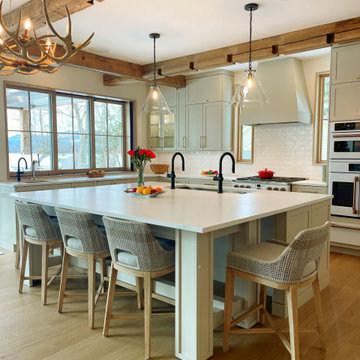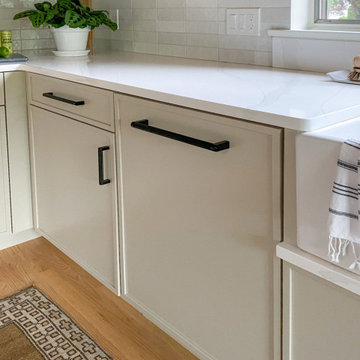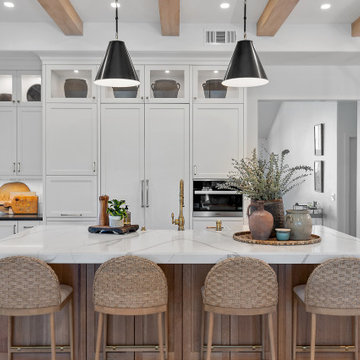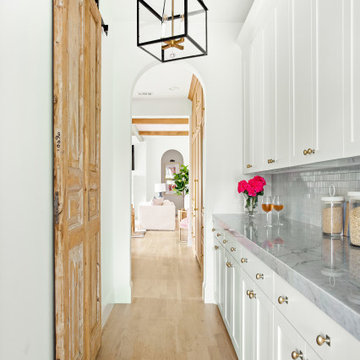Кухня
Сортировать:
Бюджет
Сортировать:Популярное за сегодня
1 - 20 из 3 337 фото

The central T-shape island is a workhorse for preparation, yet provides a cozy spot where a line of leather-backed barstools encourage conversation. The darkly stained finish provides contrast and anchors the space to separate it from other kitchen elements. The black metal light fixture, veining of the natural quartzite countertops, and accessories provide elegant contrast to the neutral theme through pattern, contrast and pops of color.

На фото: п-образная кухня в стиле кантри с врезной мойкой, фасадами в стиле шейкер, фасадами цвета дерева среднего тона, разноцветным фартуком, техникой из нержавеющей стали, светлым паркетным полом, островом, бежевым полом, белой столешницей, балками на потолке и деревянным потолком с

Darren Setlow Photography
Пример оригинального дизайна: большая угловая кухня в стиле кантри с обеденным столом, с полувстраиваемой мойкой (с передним бортиком), фасадами в стиле шейкер, белыми фасадами, гранитной столешницей, серым фартуком, фартуком из плитки кабанчик, техникой под мебельный фасад, светлым паркетным полом, островом, разноцветной столешницей, бежевым полом, мойкой у окна и балками на потолке
Пример оригинального дизайна: большая угловая кухня в стиле кантри с обеденным столом, с полувстраиваемой мойкой (с передним бортиком), фасадами в стиле шейкер, белыми фасадами, гранитной столешницей, серым фартуком, фартуком из плитки кабанчик, техникой под мебельный фасад, светлым паркетным полом, островом, разноцветной столешницей, бежевым полом, мойкой у окна и балками на потолке

Стильный дизайн: п-образная кухня среднего размера в стиле ретро с одинарной мойкой, плоскими фасадами, фасадами цвета дерева среднего тона, столешницей из кварцита, зеленым фартуком, фартуком из керамогранитной плитки, техникой из нержавеющей стали, светлым паркетным полом, островом, бежевым полом, белой столешницей и балками на потолке - последний тренд

Свежая идея для дизайна: угловая кухня в морском стиле с светлыми деревянными фасадами, столешницей из кварцита, белым фартуком, техникой из нержавеющей стали, светлым паркетным полом, островом, белой столешницей и балками на потолке - отличное фото интерьера

Our renovation of a 1930's bungalow focused on opening up the kitchen/dining/living areas to improve flow and connectivity between the spaces. The rustic reclaimed beams help delineate the spaces visually and add texture and warmth. The original white oak floors were refinished with a custom stain to evoke the wood’s natural raw state. We brought color into the space with the ‘blue spruce’ base cabinets and a custom reclaimed island top. The Calacatta gold quartz countertops, hexagon backsplash, and white upper cabinets keep the space feeling light and bright.

Источник вдохновения для домашнего уюта: большая п-образная кухня в стиле неоклассика (современная классика) с обеденным столом, двойной мойкой, фасадами в стиле шейкер, синими фасадами, столешницей из акрилового камня, белым фартуком, фартуком из кварцевого агломерата, техникой из нержавеющей стали, светлым паркетным полом, островом, коричневым полом, белой столешницей, балками на потолке и акцентной стеной

This modern-farmhouse kitchen remodel was part of an entire home remodel in the Happy Canyon area of Santa Ynez. The overall project was designed to maximize the views, with the interiors lending a modern and inspired, yet warm and relaxed transition to the landscape of mountains, horses and vineyards just outside.

Photo: Rachel Loewen © 2019 Houzz
На фото: кухня-гостиная в скандинавском стиле с черными фасадами, белым фартуком, фартуком из плитки кабанчик, светлым паркетным полом, островом, белой столешницей, балками на потолке и фасадами в стиле шейкер
На фото: кухня-гостиная в скандинавском стиле с черными фасадами, белым фартуком, фартуком из плитки кабанчик, светлым паркетным полом, островом, белой столешницей, балками на потолке и фасадами в стиле шейкер

Notice the dining table is now pushed to the island to create a larger island that allows guests to interact with the fun happening in the kitchen!
На фото: большая угловая кухня в стиле неоклассика (современная классика) с обеденным столом, врезной мойкой, фасадами в стиле шейкер, бежевыми фасадами, столешницей из кварцевого агломерата, белым фартуком, фартуком из керамической плитки, белой техникой, светлым паркетным полом, островом, коричневым полом, белой столешницей и балками на потолке
На фото: большая угловая кухня в стиле неоклассика (современная классика) с обеденным столом, врезной мойкой, фасадами в стиле шейкер, бежевыми фасадами, столешницей из кварцевого агломерата, белым фартуком, фартуком из керамической плитки, белой техникой, светлым паркетным полом, островом, коричневым полом, белой столешницей и балками на потолке

Источник вдохновения для домашнего уюта: большая п-образная кухня-гостиная в классическом стиле с врезной мойкой, фасадами в стиле шейкер, бежевыми фасадами, мраморной столешницей, белым фартуком, фартуком из мрамора, техникой из нержавеющей стали, светлым паркетным полом, островом, белой столешницей и балками на потолке

Kitchen design and full gut remodel in post and beam kitchen. New layout to improve functionality and flow, with center kitchen island, tall pantry storage cabinet, soft gray-beige shaker-style cabinets (Benjamin Moore Revere Pewter), quartz countertop, stacked subway tile backsplash, metal mesh cabinet fronts, Thermador range and hood vent, paneled refrigerator, Shaw's fireclay apron-front sink, matte black fixtures and hardware, cable lighting, and hardwood flooring.

Источник вдохновения для домашнего уюта: угловая кухня среднего размера в стиле ретро с обеденным столом, врезной мойкой, плоскими фасадами, темными деревянными фасадами, столешницей из кварцевого агломерата, серым фартуком, фартуком из керамической плитки, техникой из нержавеющей стали, светлым паркетным полом, островом, бежевым полом, белой столешницей и балками на потолке

White modern farmhouse kitchen with a large island, big window over apron sink, pendant lighting and ceiling beams.
Источник вдохновения для домашнего уюта: п-образная кухня-гостиная в стиле кантри с с полувстраиваемой мойкой (с передним бортиком), фасадами в стиле шейкер, светлыми деревянными фасадами, белым фартуком, фартуком из мрамора, белой техникой, светлым паркетным полом, островом, белой столешницей и балками на потолке
Источник вдохновения для домашнего уюта: п-образная кухня-гостиная в стиле кантри с с полувстраиваемой мойкой (с передним бортиком), фасадами в стиле шейкер, светлыми деревянными фасадами, белым фартуком, фартуком из мрамора, белой техникой, светлым паркетным полом, островом, белой столешницей и балками на потолке

Photography by Michael. J Lee Photography
Пример оригинального дизайна: большая угловая кухня-гостиная в современном стиле с врезной мойкой, плоскими фасадами, белыми фасадами, мраморной столешницей, синим фартуком, фартуком из стеклянной плитки, техникой под мебельный фасад, светлым паркетным полом, островом, белой столешницей и балками на потолке
Пример оригинального дизайна: большая угловая кухня-гостиная в современном стиле с врезной мойкой, плоскими фасадами, белыми фасадами, мраморной столешницей, синим фартуком, фартуком из стеклянной плитки, техникой под мебельный фасад, светлым паркетным полом, островом, белой столешницей и балками на потолке

На фото: большая прямая кухня в стиле неоклассика (современная классика) с обеденным столом, с полувстраиваемой мойкой (с передним бортиком), фасадами с утопленной филенкой, столешницей из кварцевого агломерата, белым фартуком, фартуком из кварцевого агломерата, техникой под мебельный фасад, светлым паркетным полом, островом, белой столешницей и балками на потолке с

This modern farmhouse chic kitchen remodel features clean lines of alabaster cabinets and white gloss ceramic square tiles layered with natural wood tones. Removing the wall between the kitchen and family room allowed for a generous new island with a quartz countertop and farmhouse sink and plenty of below-counter storage space while creating a large open living space.
Adding faux ceiling beams helps to transition the space into the modern farmhouse style. The raised upper cabinets provide extended storage space and the lighted top cabinets add beautiful display or functional space.
Black quartz flanks the stove and provides plenty of countertop space for cooking tools and kitchen necessities. The dark bronzed and brass detailed hood and matching island lighting complement the kitchen’s neutral colors.
The dining nook features a linear aged-iron lighting fixture and under-seating drawers. White shiplap surrounds the cozy seating that invites you to stay a while for relaxed dining or conversation in this comfortable farmhouse chic remodel.
Photographer: Andrew Orozco

Classic, timeless and ideally positioned on a sprawling corner lot set high above the street, discover this designer dream home by Jessica Koltun. The blend of traditional architecture and contemporary finishes evokes feelings of warmth while understated elegance remains constant throughout this Midway Hollow masterpiece unlike no other. This extraordinary home is at the pinnacle of prestige and lifestyle with a convenient address to all that Dallas has to offer.

Стильный дизайн: большая кухня в стиле кантри с кладовкой, с полувстраиваемой мойкой (с передним бортиком), плоскими фасадами, белыми фасадами, столешницей из талькохлорита, фартуком из керамической плитки, цветной техникой, светлым паркетным полом, двумя и более островами, черной столешницей и балками на потолке - последний тренд

Granite countertops, wood floor, flat front cabinets (SW Iron Ore), marble and brass hexagonal tile backsplash. Galley butler's pantry includes a wet bar.
1