Кухня с любым потолком – фото дизайна интерьера
Сортировать:
Бюджет
Сортировать:Популярное за сегодня
1 - 11 из 11 фото
1 из 3

URRUTIA DESIGN
Photography by Matt Sartain
На фото: огромная прямая кухня в стиле неоклассика (современная классика) с техникой из нержавеющей стали, фартуком из плитки кабанчик, коричневым фартуком, обеденным столом, фасадами в стиле шейкер, мраморной столешницей, врезной мойкой, белой столешницей, светлым паркетным полом, островом, бежевым полом, сводчатым потолком и черно-белыми фасадами с
На фото: огромная прямая кухня в стиле неоклассика (современная классика) с техникой из нержавеющей стали, фартуком из плитки кабанчик, коричневым фартуком, обеденным столом, фасадами в стиле шейкер, мраморной столешницей, врезной мойкой, белой столешницей, светлым паркетным полом, островом, бежевым полом, сводчатым потолком и черно-белыми фасадами с

From the street, it’s an impeccably designed English manor. Once inside, the best of that same storied architecture seamlessly meshes with modernism. This blend of styles was exactly the vibe three-decades-running Houston homebuilder Chris Sims, founder and CEO of Sims Luxury Builders, wanted to convey with the $5.2 million show-home in Houston’s coveted Tanglewood neighborhood. “Our goal was to uniquely combine classic and Old World with clean and modern in both the architectural design as well as the interior finishes,” Chris says.
Their aesthetic inspiration is clearly evident in the 8,000-square-foot showcase home’s luxurious gourmet kitchen. It is an exercise in grey and white—and texture. To achieve their vision, the Sims turned to Cantoni. “We had a wonderful experience working with Cantoni several years ago on a client’s home, and were pleased to repeat that success on this project,” Chris says.
Cantoni designer Amy McFall, who was tasked with designing the kitchen, promptly took to the home’s beauty. Situated on a half-acre corner lot with majestic oak trees, it boasts simplistic and elegant interiors that allow the detailed architecture to shine. The kitchen opens directly to the family room, which holds a brick wall, beamed ceilings, and a light-and-bright stone fireplace. The generous space overlooks the outdoor pool. With such a large area to work with, “we needed to give the kitchen its own, intimate feel,” Amy says.
To that end, Amy integrated dark grey, high-gloss lacquer cabinetry from our Atelier Collection. by Aster Cucine with dark grey oak cabinetry, mixing finishes throughout to add depth and texture. Edginess came by way of custom, heavily veined Calacatta Viola marble on both the countertops and backsplash.
The Sims team, meanwhile, insured the layout lent itself to minimalism. “With the inclusion of the scullery and butler’s pantry in the design, we were able to minimize the storage needed in the kitchen itself,” Chris says. “This allowed for the clean, minimalist cabinetry, giving us the creative freedom to go darker with the cabinet color and really make a bold statement in the home.”
It was exactly the look they wanted—textural and interesting. “The juxtaposition of ultra-modern kitchen cabinetry and steel windows set against the textures of the wood floors, interior brick, and trim detailing throughout the downstairs provided a fresh take on blending classic and modern,” Chris says. “We’re thrilled with the result—it is showstopping.”
They were equally thrilled with the design process. “Amy was incredibly responsive, helpful and knowledgeable,” Chris says. “It was a pleasure working with her and the entire Cantoni team.”
Check out the kitchen featured in Modern Luxury Interiors Texas’ annual “Ode to Texas Real Estate” here.

Werner Straube Photography
Источник вдохновения для домашнего уюта: большая п-образная, серо-белая кухня-гостиная в стиле неоклассика (современная классика) с фасадами с утопленной филенкой, белым фартуком, мраморным полом, разноцветным полом, черно-белыми фасадами, двойной мойкой, столешницей из оникса, фартуком из известняка, техникой из нержавеющей стали, полуостровом, черной столешницей, многоуровневым потолком, барной стойкой и окном
Источник вдохновения для домашнего уюта: большая п-образная, серо-белая кухня-гостиная в стиле неоклассика (современная классика) с фасадами с утопленной филенкой, белым фартуком, мраморным полом, разноцветным полом, черно-белыми фасадами, двойной мойкой, столешницей из оникса, фартуком из известняка, техникой из нержавеющей стали, полуостровом, черной столешницей, многоуровневым потолком, барной стойкой и окном
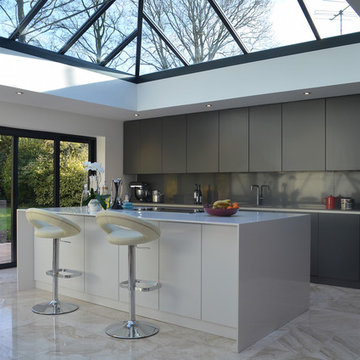
Пример оригинального дизайна: угловая кухня среднего размера в современном стиле с врезной мойкой, плоскими фасадами, островом, бежевым полом и черно-белыми фасадами
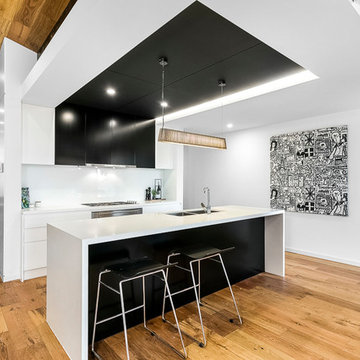
Photo Credit: With Permission from Carroll McKeddie Real Estate
Свежая идея для дизайна: параллельная кухня-гостиная среднего размера в современном стиле с столешницей из кварцевого агломерата, белым фартуком, фартуком из стекла, островом, двойной мойкой, плоскими фасадами, техникой из нержавеющей стали, паркетным полом среднего тона, коричневым полом, белой столешницей, черно-белыми фасадами, кессонным потолком и барной стойкой - отличное фото интерьера
Свежая идея для дизайна: параллельная кухня-гостиная среднего размера в современном стиле с столешницей из кварцевого агломерата, белым фартуком, фартуком из стекла, островом, двойной мойкой, плоскими фасадами, техникой из нержавеющей стали, паркетным полом среднего тона, коричневым полом, белой столешницей, черно-белыми фасадами, кессонным потолком и барной стойкой - отличное фото интерьера
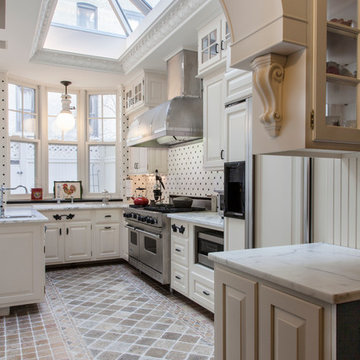
На фото: отдельная, п-образная кухня в классическом стиле с фасадами с выступающей филенкой, белым фартуком, техникой под мебельный фасад, черно-белыми фасадами и эркером
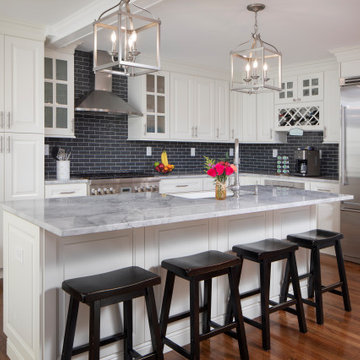
Источник вдохновения для домашнего уюта: п-образная кухня-гостиная в стиле неоклассика (современная классика) с врезной мойкой, фасадами с выступающей филенкой, мраморной столешницей, черным фартуком, фартуком из плитки кабанчик, техникой из нержавеющей стали, паркетным полом среднего тона, островом, коричневым полом, серой столешницей, балками на потолке и черно-белыми фасадами
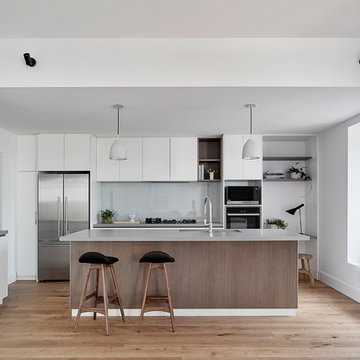
Low ceiling above the working spaces of a new kitchen and pantry area located at the rear of the existing house
На фото: угловая, серо-белая кухня-гостиная среднего размера в современном стиле с врезной мойкой, плоскими фасадами, серым фартуком, техникой из нержавеющей стали, светлым паркетным полом, островом, коричневым полом, столешницей из кварцевого агломерата, фартуком из стекла, серой столешницей, сводчатым потолком и черно-белыми фасадами
На фото: угловая, серо-белая кухня-гостиная среднего размера в современном стиле с врезной мойкой, плоскими фасадами, серым фартуком, техникой из нержавеющей стали, светлым паркетным полом, островом, коричневым полом, столешницей из кварцевого агломерата, фартуком из стекла, серой столешницей, сводчатым потолком и черно-белыми фасадами
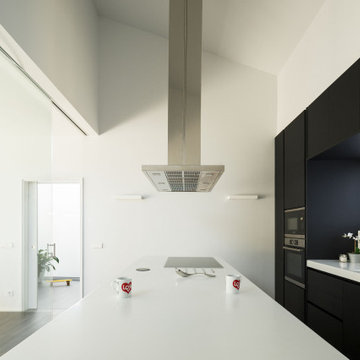
На фото: параллельная кухня в стиле модернизм с монолитной мойкой, плоскими фасадами, белым фартуком, черной техникой, островом, сводчатым потолком и черно-белыми фасадами
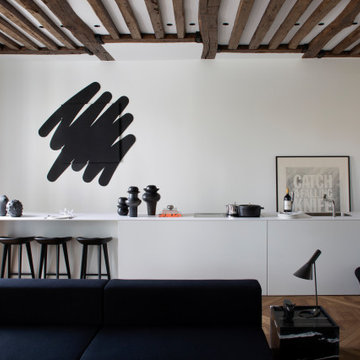
На фото: прямая кухня-гостиная в современном стиле с белым фартуком, паркетным полом среднего тона, коричневым полом, белой столешницей, врезной мойкой, плоскими фасадами, кессонным потолком, балками на потолке и черно-белыми фасадами без острова с

Black and white tile, bold seating, white kitchen with black counters.
Warner Straube
Источник вдохновения для домашнего уюта: п-образная кухня среднего размера в классическом стиле с обеденным столом, черно-белыми фасадами, врезной мойкой, фасадами с утопленной филенкой, столешницей из кварцита, белым фартуком, фартуком из дерева, техникой под мебельный фасад, полом из керамической плитки, черным полом, черной столешницей, многоуровневым потолком и барной стойкой
Источник вдохновения для домашнего уюта: п-образная кухня среднего размера в классическом стиле с обеденным столом, черно-белыми фасадами, врезной мойкой, фасадами с утопленной филенкой, столешницей из кварцита, белым фартуком, фартуком из дерева, техникой под мебельный фасад, полом из керамической плитки, черным полом, черной столешницей, многоуровневым потолком и барной стойкой
Кухня с любым потолком – фото дизайна интерьера
1