Кухня с любым фатуком – фото дизайна интерьера
Сортировать:
Бюджет
Сортировать:Популярное за сегодня
1 - 20 из 1 540 фото

Modern kitchen in Lubbock, TX parade home. Coffered ceiling & antiqued cabinets.
Стильный дизайн: большая угловая кухня-гостиная в классическом стиле с техникой под мебельный фасад, белыми фасадами, белым фартуком, фартуком из плитки кабанчик, врезной мойкой, фасадами с утопленной филенкой, мраморной столешницей, темным паркетным полом, островом, коричневым полом, серой столешницей и барной стойкой - последний тренд
Стильный дизайн: большая угловая кухня-гостиная в классическом стиле с техникой под мебельный фасад, белыми фасадами, белым фартуком, фартуком из плитки кабанчик, врезной мойкой, фасадами с утопленной филенкой, мраморной столешницей, темным паркетным полом, островом, коричневым полом, серой столешницей и барной стойкой - последний тренд

Design by SAOTA
Architects in Association TKD Architects
Engineers Acor Consultants
Пример оригинального дизайна: большая п-образная кухня в современном стиле с плоскими фасадами, коричневой столешницей, обеденным столом, врезной мойкой, фасадами цвета дерева среднего тона, черным фартуком, фартуком из стекла, техникой под мебельный фасад, полуостровом, бежевым полом и барной стойкой
Пример оригинального дизайна: большая п-образная кухня в современном стиле с плоскими фасадами, коричневой столешницей, обеденным столом, врезной мойкой, фасадами цвета дерева среднего тона, черным фартуком, фартуком из стекла, техникой под мебельный фасад, полуостровом, бежевым полом и барной стойкой
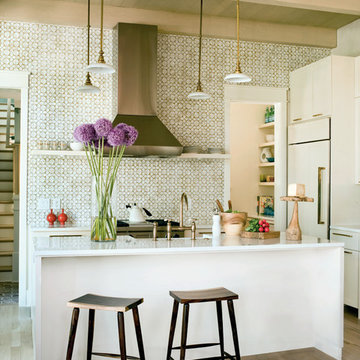
The 2009 Coastal Living Idea House at I'On in Mt. Pleasant, South Carolina showcases transitional design and modern vernacular architecture. Built to Gold LEED standards, this Lowcountry home is environmentally sound and inherently sustainable.
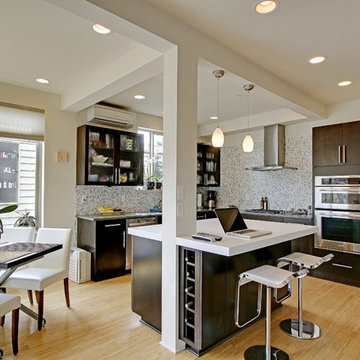
Greenlake Addition
Источник вдохновения для домашнего уюта: кухня в современном стиле с фартуком из плитки мозаики, техникой из нержавеющей стали и барной стойкой
Источник вдохновения для домашнего уюта: кухня в современном стиле с фартуком из плитки мозаики, техникой из нержавеющей стали и барной стойкой

Идея дизайна: огромная п-образная кухня-гостиная в стиле рустика с врезной мойкой, фасадами в стиле шейкер, темными деревянными фасадами, гранитной столешницей, разноцветным фартуком, фартуком из каменной плитки, техникой из нержавеющей стали, полом из травертина, островом и бежевым полом

The kitchen features custom cherry cabinetry and Motawi tiles in an Arts and Crafts style
Свежая идея для дизайна: п-образная кухня среднего размера в классическом стиле с техникой под мебельный фасад, деревянной столешницей, обеденным столом, с полувстраиваемой мойкой (с передним бортиком), фасадами в стиле шейкер, фасадами цвета дерева среднего тона, белым фартуком, фартуком из керамогранитной плитки, паркетным полом среднего тона, островом и барной стойкой - отличное фото интерьера
Свежая идея для дизайна: п-образная кухня среднего размера в классическом стиле с техникой под мебельный фасад, деревянной столешницей, обеденным столом, с полувстраиваемой мойкой (с передним бортиком), фасадами в стиле шейкер, фасадами цвета дерева среднего тона, белым фартуком, фартуком из керамогранитной плитки, паркетным полом среднего тона, островом и барной стойкой - отличное фото интерьера

www.jeremykohm.com
На фото: большая угловая кухня в классическом стиле с техникой из нержавеющей стали, обеденным столом, врезной мойкой, фасадами в стиле шейкер, белыми фасадами, мраморной столешницей, серым фартуком, фартуком из каменной плитки, темным паркетным полом, островом и барной стойкой
На фото: большая угловая кухня в классическом стиле с техникой из нержавеющей стали, обеденным столом, врезной мойкой, фасадами в стиле шейкер, белыми фасадами, мраморной столешницей, серым фартуком, фартуком из каменной плитки, темным паркетным полом, островом и барной стойкой

Kitchen remodel with white inset cabinets by Crystal on the perimeter and custom color on custom island cabinets. Perimeter cabinets feature White Princess granite and the Island has Labrodite Jade stone with a custom edge. Paint color in kitchen is by Benjamin Moore #1556 Vapor Trails. The trim is Benjamin Moore OC-21. The perimeter cabinets are prefinished by the cabinet manufacturer, white with a pewter glaze. Designed by Julie Williams Design, photo by Eric Rorer Photography, Justin Construction.

The kitchen is a warm and functional space that utilizes custom walnut cabinetry, stainless steel, and extra-thick calacatta marble.
На фото: кухня в современном стиле с техникой из нержавеющей стали, плоскими фасадами, темными деревянными фасадами, мраморной столешницей, белым фартуком, фартуком из мрамора и барной стойкой с
На фото: кухня в современном стиле с техникой из нержавеющей стали, плоскими фасадами, темными деревянными фасадами, мраморной столешницей, белым фартуком, фартуком из мрамора и барной стойкой с

Chpper Hatter Photo
10ft ceiling heights in this new home design help expand the overall space and provide enough height to include the stone hood design. The Blackberry stained cherry cabinetry for the main cabinetry provides the contrast for the natural stone hood. The island cabinetry is Straw color on Alder wood. This light color helps the overall space stay light. The custom desk is in the kitchen for easy access to recipes and school schedules.

This client came to us with a very clear vision of what she wanted, but she needed help to refine and execute the design. At our first meeting she described her style as somewhere between modern rustic and ‘granny chic’ – she likes cozy spaces with nods to the past, but also wanted to blend that with the more contemporary tastes of her husband and children. Functionally, the old layout was less than ideal with an oddly placed 3-sided fireplace and angled island creating traffic jams in and around the kitchen. By creating a U-shaped layout, we clearly defined the chef’s domain and created a circulation path that limits disruptions in the heart of the kitchen. While still an open concept, the black cabinets, bar height counter and change in flooring all add definition to the space. The vintage inspired black and white tile is a nod to the past while the black stainless range and matte black faucet are unmistakably modern.
High on our client’s wish list was eliminating upper cabinets and keeping the countertops clear. In order to achieve this, we needed to ensure there was ample room in the base cabinets and reconfigured pantry for items typically stored above. The full height tile backsplash evokes exposed brick and serves as the backdrop for the custom wood-clad hood and decorative brass sconces – a perfect blend of rustic, modern and chic. Black and brass elements are repeated throughout the main floor in new hardware, lighting, and open shelves as well as the owners’ curated collection of family heirlooms and furnishings. In addition to renovating the kitchen, we updated the entire first floor with refinished hardwoods, new paint, wainscoting, wallcovering and beautiful new stained wood doors. Our client had been dreaming and planning this kitchen for 17 years and we’re thrilled we were able to bring it to life.
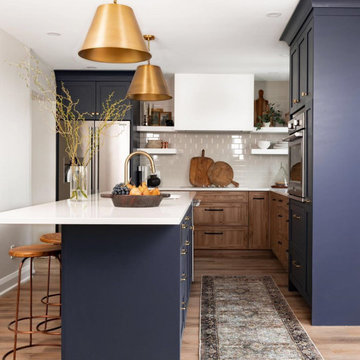
This charming kitchen is the centerpiece of this home with the large island as a key gathering space for family and friends. The navy-blue painted cabinets and white countertop bring a simple elegance to the space while the over-sized brass pendants and brass fixtures add warmth. Balancing the cool blue and white palette are warm nutmeg coloured base cabinets with black hardware which are the perfect compliment to the rest of the space. The white countertops are balanced by a simple integrated hood fan and floating shelves, backed by classic off-white subway tiles. A cove crown molding finishes the cabinets to the ceiling while the shaker profile doors is repeated on the back of the island adding a sophisticated quality to this traditional kitchen. Flanked on either side by the stainless-steel fridge and wall oven, there is plenty of room to cook in this kitchen. The island features a deep sink with brass faucet, dishwasher and integrated pull-out garbage bins for easy organization. The induction cooktop is surrounded by deep drawers and ample counterspace; every cook’s dream! The layering of warm and cool tones gives this kitchen an old-world charm with all the comforts of modern-day living.
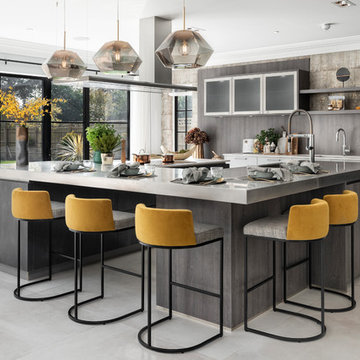
A striking industrial kitchen for a newly built home in Buckinghamshire. This exquisite property, developed by EAB Homes, is a magnificent new home that sets a benchmark for individuality and refinement. The home is a beautiful example of open-plan living and the kitchen is the relaxed heart of the home and forms the hub for the dining area, coffee station, wine area, prep kitchen and garden room.
The kitchen layout centres around a U-shaped kitchen island which creates additional storage space and a large work surface for food preparation or entertaining friends. To add a contemporary industrial feel, the kitchen cabinets are finished in a combination of Grey Oak and Graphite Concrete. Steel accents such as the knurled handles, thicker island worktop with seamless welded sink, plinth and feature glazed units add individuality to the design and tie the kitchen together with the overall interior scheme.
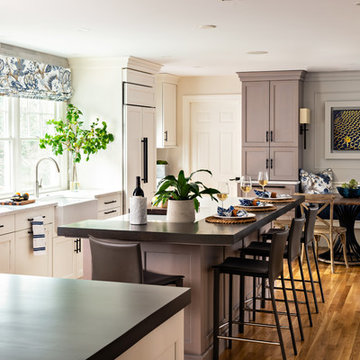
На фото: кухня в стиле неоклассика (современная классика) с обеденным столом, с полувстраиваемой мойкой (с передним бортиком), фасадами в стиле шейкер, белыми фасадами, серым фартуком, фартуком из плитки кабанчик, техникой под мебельный фасад, паркетным полом среднего тона, островом, белой столешницей и мойкой у окна с

Пример оригинального дизайна: п-образная кухня у окна в стиле неоклассика (современная классика) с врезной мойкой, фасадами в стиле шейкер, серым фартуком, техникой из нержавеющей стали, светлым паркетным полом, полуостровом, бежевым полом, белой столешницей, бирюзовыми фасадами, барной стойкой, двухцветным гарнитуром, окном и мойкой у окна

We love the contrast in this bright cheery kitchen! The mix of metals and use of black, and grey all provide pattern and texture to the space. The corner range makes an ideal cooking area flanked by the microwave, open shelving and a pull out for oils and spices.

Ed Butera
Свежая идея для дизайна: угловая кухня в современном стиле с плоскими фасадами, белыми фасадами, разноцветным фартуком, фартуком из удлиненной плитки, техникой из нержавеющей стали, мраморным полом, двумя и более островами, белым полом, серой столешницей и барной стойкой - отличное фото интерьера
Свежая идея для дизайна: угловая кухня в современном стиле с плоскими фасадами, белыми фасадами, разноцветным фартуком, фартуком из удлиненной плитки, техникой из нержавеющей стали, мраморным полом, двумя и более островами, белым полом, серой столешницей и барной стойкой - отличное фото интерьера
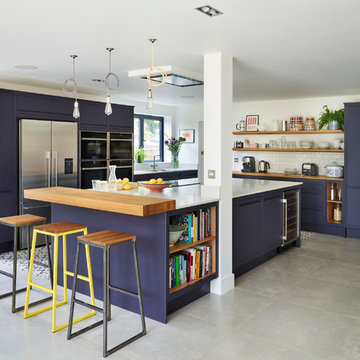
Свежая идея для дизайна: угловая кухня в морском стиле с врезной мойкой, плоскими фасадами, синими фасадами, деревянной столешницей, белым фартуком, фартуком из плитки кабанчик, техникой из нержавеющей стали, островом, серым полом, барной стойкой и мойкой у окна - отличное фото интерьера

Стильный дизайн: угловая кухня среднего размера в современном стиле с плоскими фасадами, темными деревянными фасадами, белым фартуком, техникой под мебельный фасад, темным паркетным полом, островом, коричневым полом, белой столешницей, врезной мойкой, столешницей из кварцита, фартуком из каменной плиты, барной стойкой и мойкой у окна - последний тренд
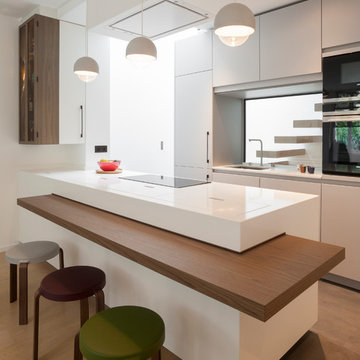
Arnaud Rinuccini
Идея дизайна: кухня у окна в современном стиле с врезной мойкой, плоскими фасадами, белыми фасадами, черной техникой, полуостровом, коричневым полом, белой столешницей и барной стойкой
Идея дизайна: кухня у окна в современном стиле с врезной мойкой, плоскими фасадами, белыми фасадами, черной техникой, полуостровом, коричневым полом, белой столешницей и барной стойкой
Кухня с любым фатуком – фото дизайна интерьера
1