Кухня с любым фатуком – фото дизайна интерьера
Сортировать:
Бюджет
Сортировать:Популярное за сегодня
1 - 20 из 561 фото

Стильный дизайн: угловая кухня среднего размера в средиземноморском стиле с с полувстраиваемой мойкой (с передним бортиком), белым фартуком, фартуком из плитки кабанчик, техникой из нержавеющей стали, светлым паркетным полом, островом, бежевым полом, белой столешницей, обеденным столом, столешницей из кварцевого агломерата, фасадами в стиле шейкер, черно-белыми фасадами, двухцветным гарнитуром и окном - последний тренд

Valerie Wilcox & Charlie Coull
Пример оригинального дизайна: отдельная, прямая кухня среднего размера в стиле неоклассика (современная классика) с врезной мойкой, фасадами в стиле шейкер, белым фартуком, фартуком из плитки кабанчик, техникой из нержавеющей стали, паркетным полом среднего тона, островом, мраморной столешницей, коричневым полом, белой столешницей и черно-белыми фасадами
Пример оригинального дизайна: отдельная, прямая кухня среднего размера в стиле неоклассика (современная классика) с врезной мойкой, фасадами в стиле шейкер, белым фартуком, фартуком из плитки кабанчик, техникой из нержавеющей стали, паркетным полом среднего тона, островом, мраморной столешницей, коричневым полом, белой столешницей и черно-белыми фасадами

Karen Palmer Photography
with Marcia Moore Design
Свежая идея для дизайна: большая угловая кухня в классическом стиле с столешницей из талькохлорита, белым фартуком, фартуком из керамической плитки, техникой из нержавеющей стали, островом, коричневым полом, серой столешницей, темным паркетным полом, фасадами с выступающей филенкой, черно-белыми фасадами, окном и мойкой у окна - отличное фото интерьера
Свежая идея для дизайна: большая угловая кухня в классическом стиле с столешницей из талькохлорита, белым фартуком, фартуком из керамической плитки, техникой из нержавеющей стали, островом, коричневым полом, серой столешницей, темным паркетным полом, фасадами с выступающей филенкой, черно-белыми фасадами, окном и мойкой у окна - отличное фото интерьера

Lisbeth Grosmann
На фото: параллельная кухня среднего размера в стиле модернизм с врезной мойкой, столешницей из бетона, белым фартуком, фартуком из каменной плиты, черной техникой, островом, плоскими фасадами и черно-белыми фасадами с
На фото: параллельная кухня среднего размера в стиле модернизм с врезной мойкой, столешницей из бетона, белым фартуком, фартуком из каменной плиты, черной техникой, островом, плоскими фасадами и черно-белыми фасадами с

From the street, it’s an impeccably designed English manor. Once inside, the best of that same storied architecture seamlessly meshes with modernism. This blend of styles was exactly the vibe three-decades-running Houston homebuilder Chris Sims, founder and CEO of Sims Luxury Builders, wanted to convey with the $5.2 million show-home in Houston’s coveted Tanglewood neighborhood. “Our goal was to uniquely combine classic and Old World with clean and modern in both the architectural design as well as the interior finishes,” Chris says.
Their aesthetic inspiration is clearly evident in the 8,000-square-foot showcase home’s luxurious gourmet kitchen. It is an exercise in grey and white—and texture. To achieve their vision, the Sims turned to Cantoni. “We had a wonderful experience working with Cantoni several years ago on a client’s home, and were pleased to repeat that success on this project,” Chris says.
Cantoni designer Amy McFall, who was tasked with designing the kitchen, promptly took to the home’s beauty. Situated on a half-acre corner lot with majestic oak trees, it boasts simplistic and elegant interiors that allow the detailed architecture to shine. The kitchen opens directly to the family room, which holds a brick wall, beamed ceilings, and a light-and-bright stone fireplace. The generous space overlooks the outdoor pool. With such a large area to work with, “we needed to give the kitchen its own, intimate feel,” Amy says.
To that end, Amy integrated dark grey, high-gloss lacquer cabinetry from our Atelier Collection. by Aster Cucine with dark grey oak cabinetry, mixing finishes throughout to add depth and texture. Edginess came by way of custom, heavily veined Calacatta Viola marble on both the countertops and backsplash.
The Sims team, meanwhile, insured the layout lent itself to minimalism. “With the inclusion of the scullery and butler’s pantry in the design, we were able to minimize the storage needed in the kitchen itself,” Chris says. “This allowed for the clean, minimalist cabinetry, giving us the creative freedom to go darker with the cabinet color and really make a bold statement in the home.”
It was exactly the look they wanted—textural and interesting. “The juxtaposition of ultra-modern kitchen cabinetry and steel windows set against the textures of the wood floors, interior brick, and trim detailing throughout the downstairs provided a fresh take on blending classic and modern,” Chris says. “We’re thrilled with the result—it is showstopping.”
They were equally thrilled with the design process. “Amy was incredibly responsive, helpful and knowledgeable,” Chris says. “It was a pleasure working with her and the entire Cantoni team.”
Check out the kitchen featured in Modern Luxury Interiors Texas’ annual “Ode to Texas Real Estate” here.
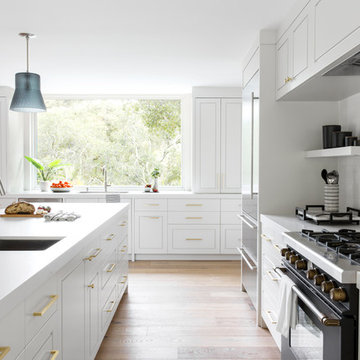
Vivian Johnson
Свежая идея для дизайна: большая угловая кухня в стиле неоклассика (современная классика) с одинарной мойкой, столешницей из кварцевого агломерата, белым фартуком, фартуком из керамической плитки, черной техникой, светлым паркетным полом, островом, серой столешницей, фасадами с выступающей филенкой, бежевым полом и черно-белыми фасадами - отличное фото интерьера
Свежая идея для дизайна: большая угловая кухня в стиле неоклассика (современная классика) с одинарной мойкой, столешницей из кварцевого агломерата, белым фартуком, фартуком из керамической плитки, черной техникой, светлым паркетным полом, островом, серой столешницей, фасадами с выступающей филенкой, бежевым полом и черно-белыми фасадами - отличное фото интерьера

FX Home Tours
Interior Design: Osmond Design
Идея дизайна: большая п-образная кухня-гостиная в стиле неоклассика (современная классика) с мраморной столешницей, белым фартуком, фартуком из мрамора, техникой из нержавеющей стали, светлым паркетным полом, двумя и более островами, белой столешницей, с полувстраиваемой мойкой (с передним бортиком), коричневым полом, фасадами с утопленной филенкой и черно-белыми фасадами
Идея дизайна: большая п-образная кухня-гостиная в стиле неоклассика (современная классика) с мраморной столешницей, белым фартуком, фартуком из мрамора, техникой из нержавеющей стали, светлым паркетным полом, двумя и более островами, белой столешницей, с полувстраиваемой мойкой (с передним бортиком), коричневым полом, фасадами с утопленной филенкой и черно-белыми фасадами
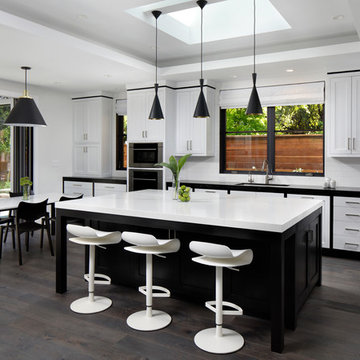
Стильный дизайн: большая прямая кухня в современном стиле с обеденным столом, врезной мойкой, фасадами в стиле шейкер, белым фартуком, фартуком из плитки кабанчик, техникой из нержавеющей стали, островом, столешницей из кварцевого агломерата, темным паркетным полом, серым полом и черно-белыми фасадами - последний тренд
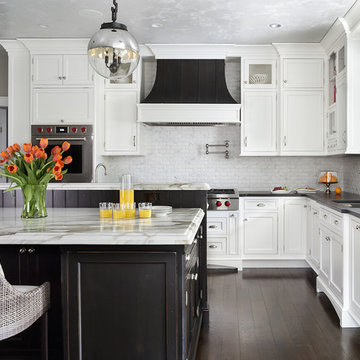
The open family kitchen allows for counter seating and an eat-in table. Family room is accessible through an arched opening. Contrasting cabinet finishes give definition to the space. A large chefs style stove top sits beneath a almost sculptural metal vent hood. Photography by Peter Rymwid.
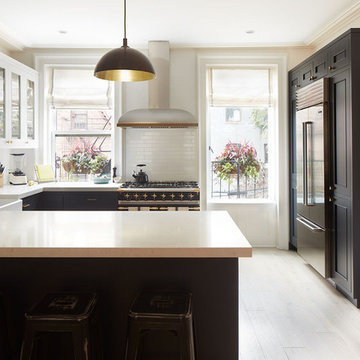
На фото: п-образная кухня в классическом стиле с с полувстраиваемой мойкой (с передним бортиком), фасадами с утопленной филенкой, белым фартуком, фартуком из плитки кабанчик, светлым паркетным полом, полуостровом и черно-белыми фасадами с

François Guillemin
Идея дизайна: большая угловая кухня-гостиная в современном стиле с фасадами с декоративным кантом, деревянной столешницей, фартуком из цементной плитки, белой техникой, полом из керамической плитки, накладной мойкой, разноцветным фартуком, черно-белыми фасадами и красивой плиткой
Идея дизайна: большая угловая кухня-гостиная в современном стиле с фасадами с декоративным кантом, деревянной столешницей, фартуком из цементной плитки, белой техникой, полом из керамической плитки, накладной мойкой, разноцветным фартуком, черно-белыми фасадами и красивой плиткой
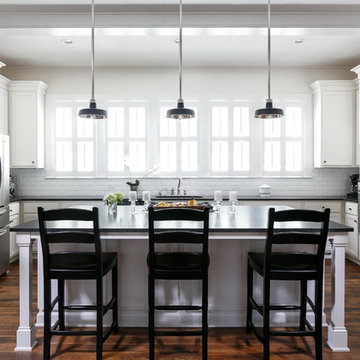
Tim Furlong
На фото: п-образная кухня в классическом стиле с врезной мойкой, фасадами с утопленной филенкой, белым фартуком, фартуком из керамической плитки, техникой из нержавеющей стали, островом, темным паркетным полом, черно-белыми фасадами и окном с
На фото: п-образная кухня в классическом стиле с врезной мойкой, фасадами с утопленной филенкой, белым фартуком, фартуком из керамической плитки, техникой из нержавеющей стали, островом, темным паркетным полом, черно-белыми фасадами и окном с
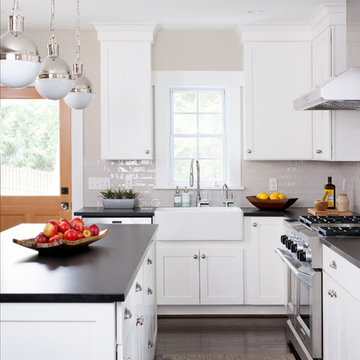
Stacy Zarin Goldberg
На фото: угловая кухня среднего размера в стиле неоклассика (современная классика) с с полувстраиваемой мойкой (с передним бортиком), фасадами в стиле шейкер, техникой из нержавеющей стали, темным паркетным полом, островом, обеденным столом, гранитной столешницей, бежевым фартуком, фартуком из плитки кабанчик и черно-белыми фасадами
На фото: угловая кухня среднего размера в стиле неоклассика (современная классика) с с полувстраиваемой мойкой (с передним бортиком), фасадами в стиле шейкер, техникой из нержавеющей стали, темным паркетным полом, островом, обеденным столом, гранитной столешницей, бежевым фартуком, фартуком из плитки кабанчик и черно-белыми фасадами
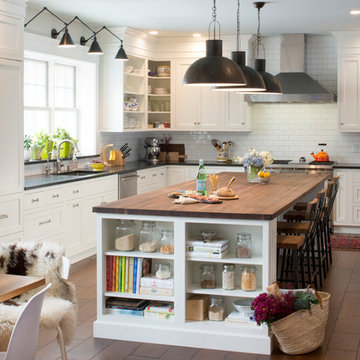
Свежая идея для дизайна: угловая кухня в стиле неоклассика (современная классика) с врезной мойкой, фасадами в стиле шейкер, белым фартуком, фартуком из плитки кабанчик, техникой из нержавеющей стали, островом, черно-белыми фасадами и окном - отличное фото интерьера
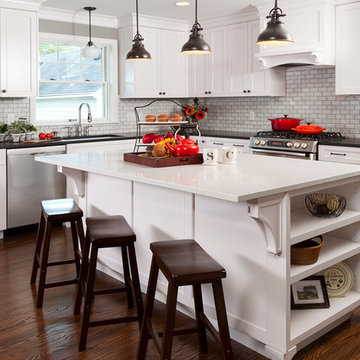
Building Design, Plans (in collaboration with Orfield Drafting), and Interior Finishes by: Fluidesign Studio I Builder & Creative Collaborator : Anchor Builders I Photographer: sethbennphoto.com
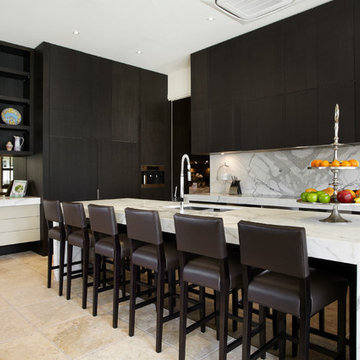
The kitchen is made up of solid timber stained chocolate with calacutta marble to the island bench & backsplash. Black mirror is also highlighted as a backsplash under the island bench & buffet.
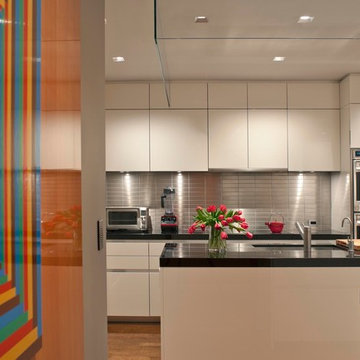
Durston Saylor
На фото: отдельная, п-образная кухня среднего размера в современном стиле с плоскими фасадами, фартуком цвета металлик, фартуком из металлической плитки, врезной мойкой, гранитной столешницей, техникой из нержавеющей стали, паркетным полом среднего тона, островом, черной столешницей и черно-белыми фасадами с
На фото: отдельная, п-образная кухня среднего размера в современном стиле с плоскими фасадами, фартуком цвета металлик, фартуком из металлической плитки, врезной мойкой, гранитной столешницей, техникой из нержавеющей стали, паркетным полом среднего тона, островом, черной столешницей и черно-белыми фасадами с
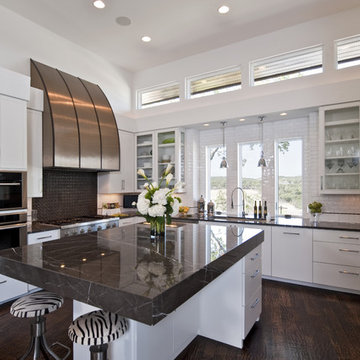
На фото: п-образная кухня в современном стиле с стеклянными фасадами, техникой из нержавеющей стали, белым фартуком, фартуком из плитки кабанчик, черно-белыми фасадами и барной стойкой с

На фото: параллельная, отдельная кухня в классическом стиле с техникой под мебельный фасад, фартуком из плитки кабанчик, врезной мойкой, белым фартуком, мраморной столешницей, фасадами с утопленной филенкой и черно-белыми фасадами
Кухня с любым фатуком – фото дизайна интерьера
1
