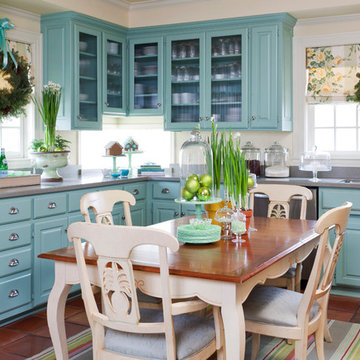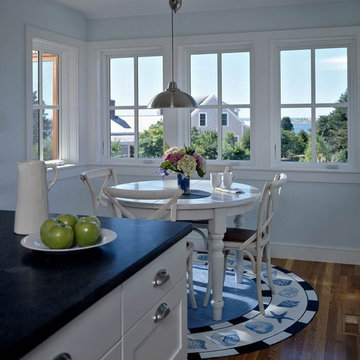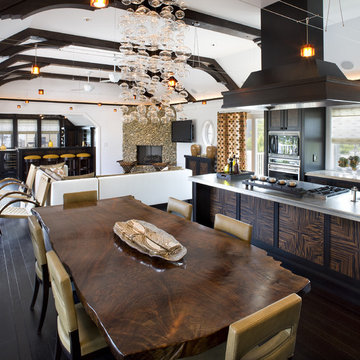Кухня – фото дизайна интерьера
Сортировать:
Бюджет
Сортировать:Популярное за сегодня
1 - 20 из 927 фото
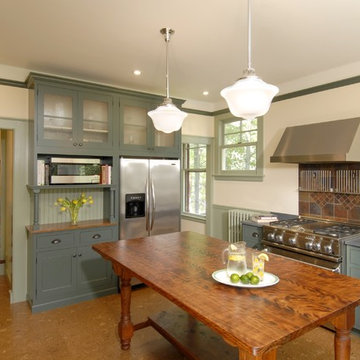
The owners of this Queen Anne Victorian desired a more functional floorplan, improved views to outdoor space, and a period design that would respect the original look of the home. To achieve those goals, a mudroom and bathroom were removed from the rear wall, and the bath placed instead at the opposite end of the kitchen. This allowed a bank of windows to be situated above the sink and adjacent workspace, bringing plenty of natural light into the room. Appliances and cabinetry were rearranged to provide better workflow and easier access to adjoining rooms and a deck. New custom cabinetry better reflects the period character of the house.
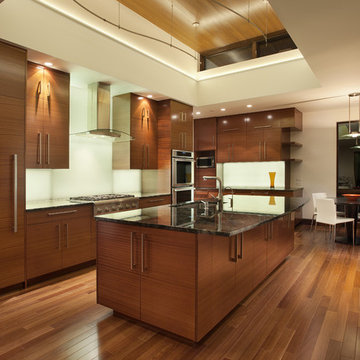
Modern Kitchen by Mosaic Architects. Photo by Jim Bartsch
Стильный дизайн: кухня в стиле модернизм с техникой под мебельный фасад - последний тренд
Стильный дизайн: кухня в стиле модернизм с техникой под мебельный фасад - последний тренд
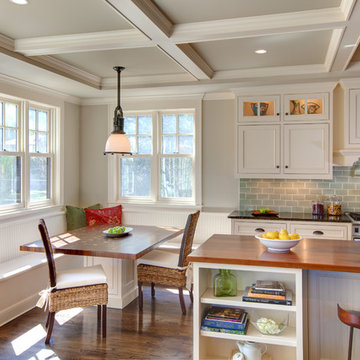
Пример оригинального дизайна: кухня в классическом стиле с фасадами с декоративным кантом, деревянной столешницей, белыми фасадами, зеленым фартуком, фартуком из плитки кабанчик, барной стойкой и красивой плиткой
Find the right local pro for your project
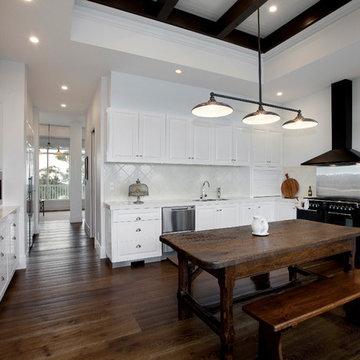
Design by Vibe Design Group
Photography by Young & Percival
Свежая идея для дизайна: п-образная кухня в стиле кантри с обеденным столом, фасадами с выступающей филенкой, белыми фасадами, белым фартуком, черной техникой и темным паркетным полом - отличное фото интерьера
Свежая идея для дизайна: п-образная кухня в стиле кантри с обеденным столом, фасадами с выступающей филенкой, белыми фасадами, белым фартуком, черной техникой и темным паркетным полом - отличное фото интерьера
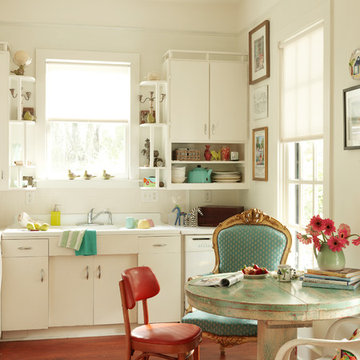
A visually sumptuous idea book, showcasing an eclectic array of interior design possibilities using salvaged goods.
Following up on her celebrated first Salvage Secrets book, which Fine Homebuilding called “An invaluable first step in the salvage-for-design journey,” here salvage design guru Joanne Palmisano takes readers further, exploring a wealth of smaller-scale interior design and decor concepts.
Bottle caps turned into a kitchen backsplash, old bed springs reinvented as candle holders, and a recycled shipping container-turned-guesthouse are just a few examples of the innovative repurposing of second-hand items that readers will discover. From retro and modern to classic, “cottage,” and urban chic, Palmisano takes readers on a sumptuous visual journey featuring unique salvage ideas in an eclectic array of styles, for every room in the house—kitchens and dining rooms, bedrooms and bathrooms, living rooms and dens, and entryways and outdoor areas.
The journey continues with a sampling of cutting-edge retail spaces, hotels, cafes, and boutiques across the country that incorporate salvage into their designs, such as Industrie Denim in San Francisco, Stowe Mountain Lodge in Stowe, Vermont, and Rejuvenation in Portland. Profiles of thirteen “salvage success stories” are also included, showcasing the imaginative designs of creative homeowners. And lastly, fourteen easy, do-it-yourself projects are included at the back of the book (with step-by-step instructions), not to mention a comprehensive “Where to Find Salvage” resource section.
Packed with over 350 color photos, Salvage Secrets Design & Decor offers a trove of salvage ideas to inspire, proving that you need look no further than your local rebuild center, architectural salvage shop, or flea market to transform your living space.
Susan Teare Photography
Book: Salvage Secrets Design & Décor
Kitchen Design: Jane Coslick

by Brian Walters
На фото: угловая кухня среднего размера в классическом стиле с обеденным столом, фасадами в стиле шейкер, фасадами цвета дерева среднего тона, бежевым фартуком, техникой из нержавеющей стали, врезной мойкой, гранитной столешницей, фартуком из каменной плитки, светлым паркетным полом, островом и бежевым полом
На фото: угловая кухня среднего размера в классическом стиле с обеденным столом, фасадами в стиле шейкер, фасадами цвета дерева среднего тона, бежевым фартуком, техникой из нержавеющей стали, врезной мойкой, гранитной столешницей, фартуком из каменной плитки, светлым паркетным полом, островом и бежевым полом

The Back Bay House is comprised of two main structures, a nocturnal wing and a daytime wing, joined by a glass gallery space. The daytime wing maintains an informal living arrangement that includes the dining space placed in an intimate alcove, a large country kitchen and relaxing seating area which opens to a classic covered porch and on to the water’s edge. The nocturnal wing houses three bedrooms. The master at the water side enjoys views and sounds of the wildlife and the shore while the two subordinate bedrooms soak in views of the garden and neighboring meadow.
To bookend the scale and mass of the house, a whimsical tower was included to the nocturnal wing. The tower accommodates flex space for a bunk room, office or studio space. Materials and detailing of this house are based on a classic cottage vernacular language found in these sorts of buildings constructed in pre-war north america and harken back to a simpler time and scale. Eastern white cedar shingles, white painted trim and moulding collectively add a layer of texture and richness not found in today’s lexicon of detail. The house is 1,628 sf plus a 228 sf tower and a detached, two car garage which employs massing, detail and scale to allow the main house to read as dominant but not overbearing.
Designed by BC&J Architecture.

Kitchen Designer: Tim Schultz
Свежая идея для дизайна: кухня в классическом стиле с белой техникой, открытыми фасадами, белыми фасадами, белым фартуком и фартуком из плитки кабанчик - отличное фото интерьера
Свежая идея для дизайна: кухня в классическом стиле с белой техникой, открытыми фасадами, белыми фасадами, белым фартуком и фартуком из плитки кабанчик - отличное фото интерьера

Another Barry Makariou commission, this woodland scene photographic wallpaper makes an incredible kitchen backdrop.
Wallpapered.com
На фото: кухня в современном стиле с обеденным столом, плоскими фасадами, фасадами цвета дерева среднего тона и обоями на стенах
На фото: кухня в современном стиле с обеденным столом, плоскими фасадами, фасадами цвета дерева среднего тона и обоями на стенах

Installation of new kitchen marble countertops; reconditioned exposed ceiling joists; locally custom-fabricated steel floor-to-ceiling bay window.
Photographer: Jeffrey Totaro

A small addition made all the difference in creating space for cooking and eating. Environmentally friendly design features include recycled denim insulation in the walls, a bamboo floor, energy saving LED undercabinet lighting, Energy Star appliances, and an antique table. Photo: Wing Wong
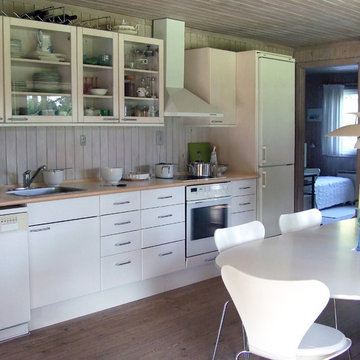
Идея дизайна: прямая кухня в стиле рустика с обеденным столом, стеклянными фасадами, белыми фасадами, белой техникой и накладной мойкой
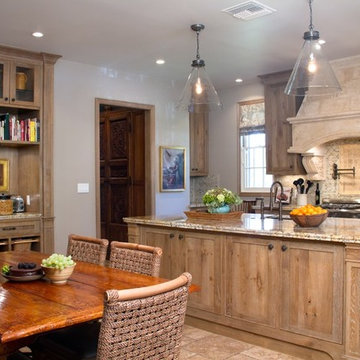
Kitchen and Great Room Remodel
Photos by Erika Bierman
www.erikabiermanphotography.com
Пример оригинального дизайна: кухня-гостиная в классическом стиле с одинарной мойкой, фасадами в стиле шейкер, фасадами цвета дерева среднего тона, гранитной столешницей, бежевым фартуком, фартуком из каменной плитки, техникой из нержавеющей стали, полом из травертина и островом
Пример оригинального дизайна: кухня-гостиная в классическом стиле с одинарной мойкой, фасадами в стиле шейкер, фасадами цвета дерева среднего тона, гранитной столешницей, бежевым фартуком, фартуком из каменной плитки, техникой из нержавеющей стали, полом из травертина и островом

Fabulous workable kitchen with high ceilings, custom hewn beams, beautiful dining area with lots of light and tons of storage space.
Свежая идея для дизайна: п-образная кухня в классическом стиле с обеденным столом, фасадами с выступающей филенкой, бежевыми фасадами, врезной мойкой, разноцветным фартуком, фартуком из удлиненной плитки, техникой из нержавеющей стали, темным паркетным полом, островом и двухцветным гарнитуром - отличное фото интерьера
Свежая идея для дизайна: п-образная кухня в классическом стиле с обеденным столом, фасадами с выступающей филенкой, бежевыми фасадами, врезной мойкой, разноцветным фартуком, фартуком из удлиненной плитки, техникой из нержавеющей стали, темным паркетным полом, островом и двухцветным гарнитуром - отличное фото интерьера
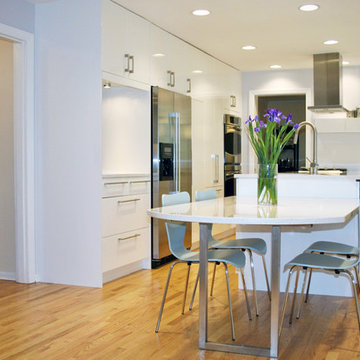
Стильный дизайн: отдельная, параллельная кухня в стиле модернизм с техникой из нержавеющей стали, плоскими фасадами, белыми фасадами, врезной мойкой, столешницей из кварцевого агломерата и барной стойкой - последний тренд
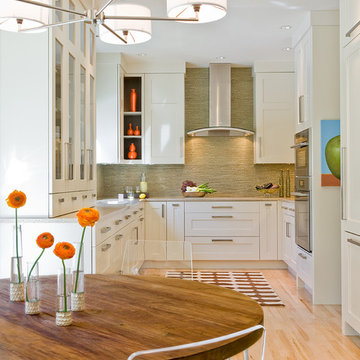
A collaboration with Rachel Reider Interiors. Barbara Baratz is the Lead Designer for Venegas and Company
Photography by: Michel J Lee
На фото: п-образная кухня в стиле неоклассика (современная классика) с фасадами в стиле шейкер, техникой под мебельный фасад, белыми фасадами, зеленым фартуком, обеденным столом и фартуком из удлиненной плитки с
На фото: п-образная кухня в стиле неоклассика (современная классика) с фасадами в стиле шейкер, техникой под мебельный фасад, белыми фасадами, зеленым фартуком, обеденным столом и фартуком из удлиненной плитки с
Кухня – фото дизайна интерьера
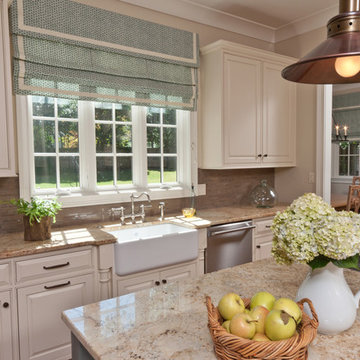
Источник вдохновения для домашнего уюта: кухня в классическом стиле с фартуком из удлиненной плитки, с полувстраиваемой мойкой (с передним бортиком), гранитной столешницей, коричневым фартуком и шторами на окнах
1
