Кухня – фото дизайна интерьера
Сортировать:
Бюджет
Сортировать:Популярное за сегодня
1 - 20 из 200 фото

Источник вдохновения для домашнего уюта: кухня в классическом стиле с фасадами с утопленной филенкой, мраморной столешницей, белыми фасадами, белым фартуком, техникой под мебельный фасад, фартуком из мрамора и белой столешницей

Rory Corrigan
Стильный дизайн: большая параллельная кухня-гостиная в стиле модернизм с островом, плоскими фасадами, черными фасадами, серым фартуком, фартуком из стекла, черной техникой и серым полом - последний тренд
Стильный дизайн: большая параллельная кухня-гостиная в стиле модернизм с островом, плоскими фасадами, черными фасадами, серым фартуком, фартуком из стекла, черной техникой и серым полом - последний тренд

Photo's Kris Tamburello
Стильный дизайн: параллельная кухня-гостиная в стиле модернизм с врезной мойкой, плоскими фасадами, светлыми деревянными фасадами, белым фартуком, техникой из нержавеющей стали, светлым паркетным полом, полуостровом и бежевым полом - последний тренд
Стильный дизайн: параллельная кухня-гостиная в стиле модернизм с врезной мойкой, плоскими фасадами, светлыми деревянными фасадами, белым фартуком, техникой из нержавеющей стали, светлым паркетным полом, полуостровом и бежевым полом - последний тренд
Find the right local pro for your project

Источник вдохновения для домашнего уюта: кухня в классическом стиле с фасадами с утопленной филенкой, белыми фасадами, двумя и более островами, черной столешницей и барной стойкой
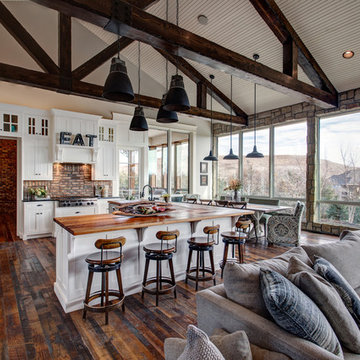
Идея дизайна: п-образная кухня-гостиная в стиле кантри с фасадами в стиле шейкер, белыми фасадами, техникой из нержавеющей стали, темным паркетным полом, островом и коричневым полом
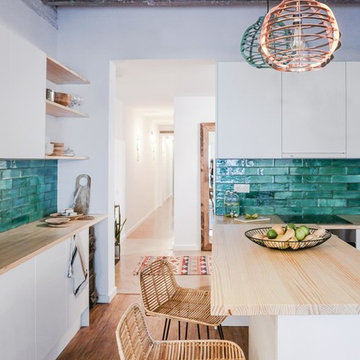
Caroline Savin
Стильный дизайн: угловая кухня-гостиная среднего размера в средиземноморском стиле с фасадами с утопленной филенкой, белыми фасадами, деревянной столешницей, зеленым фартуком, фартуком из керамической плитки, паркетным полом среднего тона и островом - последний тренд
Стильный дизайн: угловая кухня-гостиная среднего размера в средиземноморском стиле с фасадами с утопленной филенкой, белыми фасадами, деревянной столешницей, зеленым фартуком, фартуком из керамической плитки, паркетным полом среднего тона и островом - последний тренд
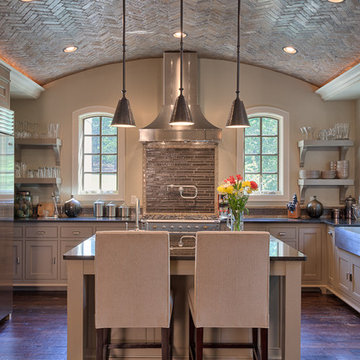
Photos by www.meechan.com
Источник вдохновения для домашнего уюта: отдельная, п-образная кухня в классическом стиле
Источник вдохновения для домашнего уюта: отдельная, п-образная кухня в классическом стиле

This kitchen was only made possible by a combination of manipulating the architecture of the house and redefining the spaces. Some structural limitations gave rise to elegant solutions in the design of the demising walls and the ceiling over the kitchen. This ceiling design motif was repeated for the breakfast area and the dining room adjacent. The former porch was captured to the interior for an enhanced breakfast room. New defining walls established a language that was repeated in the cabinet layout. A walnut eating bar is shaped to match the walnut cabinets that surround the fridge. This bridge shape was again repeated in the shape of the countertop.
Two-tone cabinets of black gloss lacquer and horizontal grain-matched walnut create a striking contrast to each other and are complimented by the limestone floor and stainless appliances. By intentionally leaving the cooktop wall empty of uppers that tough the ceiling, a simple solution of walnut backsplash panels adds to the width perception of the room.
Photo Credit: Metropolis Studio
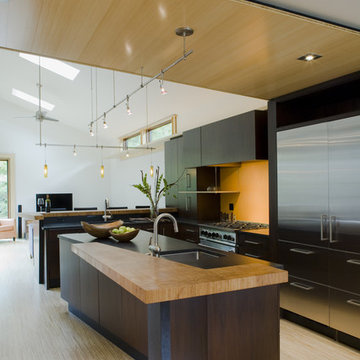
photo credit: Jim Tetro
design team: kitchen designed in partnership with Jennifer Gilmer Kitchen & Bath
На фото: параллельная кухня-гостиная в современном стиле с техникой из нержавеющей стали, одинарной мойкой и барной стойкой
На фото: параллельная кухня-гостиная в современном стиле с техникой из нержавеющей стали, одинарной мойкой и барной стойкой
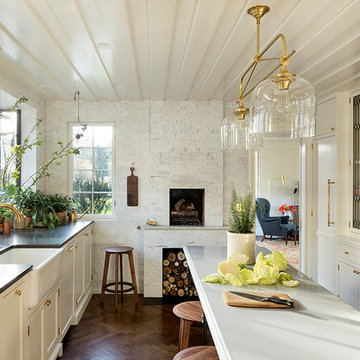
Стильный дизайн: кухня у окна в классическом стиле с с полувстраиваемой мойкой (с передним бортиком), стеклянными фасадами, белыми фасадами, темным паркетным полом, островом, окном и мойкой у окна - последний тренд

The kitchen and breakfast area are kept simple and modern, featuring glossy flat panel cabinets, modern appliances and finishes, as well as warm woods. The dining area was also given a modern feel, but we incorporated strong bursts of red-orange accents. The organic wooden table, modern dining chairs, and artisan lighting all come together to create an interesting and picturesque interior.
Project Location: The Hamptons. Project designed by interior design firm, Betty Wasserman Art & Interiors. From their Chelsea base, they serve clients in Manhattan and throughout New York City, as well as across the tri-state area and in The Hamptons.
For more about Betty Wasserman, click here: https://www.bettywasserman.com/

A view of the kitchen with white marble counters, white lacquer cabinets and a white glass back splash.
Стильный дизайн: параллельная кухня-гостиная среднего размера в стиле модернизм с техникой из нержавеющей стали, монолитной мойкой, плоскими фасадами, белыми фасадами, мраморной столешницей, белым фартуком, фартуком из стекла, паркетным полом среднего тона, островом и телевизором - последний тренд
Стильный дизайн: параллельная кухня-гостиная среднего размера в стиле модернизм с техникой из нержавеющей стали, монолитной мойкой, плоскими фасадами, белыми фасадами, мраморной столешницей, белым фартуком, фартуком из стекла, паркетным полом среднего тона, островом и телевизором - последний тренд
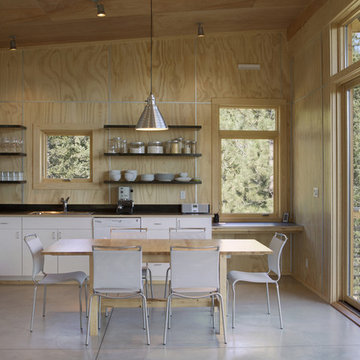
(c) steve keating photography
На фото: кухня в стиле модернизм с белой техникой, обеденным столом и открытыми фасадами
На фото: кухня в стиле модернизм с белой техникой, обеденным столом и открытыми фасадами

A couple with two young children appointed FPA to refurbish a large semi detached Victorian house in Wimbledon Park. The property, arranged on four split levels, had already been extended in 2007 by the previous owners.
The clients only wished to have the interiors updated to create a contemporary family room. However, FPA interpreted the brief as an opportunity also to refine the appearance of the existing side extension overlooking the patio and devise a new external family room, framed by red cedar clap boards, laid to suggest a chevron floor pattern.
The refurbishment of the interior creates an internal contemporary family room at the lower ground floor by employing a simple, yet elegant, selection of materials as the instrument to redirect the focus of the house towards the patio and the garden: light coloured European Oak floor is paired with natural Oak and white lacquered panelling and Lava Stone to produce a calming and serene space.
The solid corner of the extension is removed and a new sliding door set is put in to reduce the separation between inside and outside.
Photo by Gianluca Maver
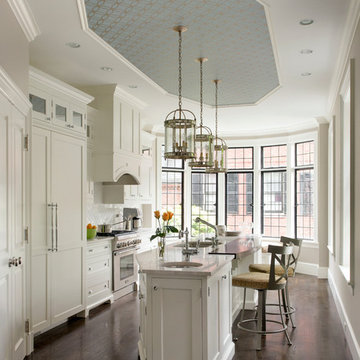
Photo by Eric Roth
Custom cabinetry and a spectacular island creates a unique kitchen where there was once a narrow, dark dining room.
Идея дизайна: отдельная, параллельная кухня среднего размера в классическом стиле с врезной мойкой, фасадами в стиле шейкер, белыми фасадами, белым фартуком, техникой под мебельный фасад, островом, мраморной столешницей, фартуком из плитки кабанчик и темным паркетным полом
Идея дизайна: отдельная, параллельная кухня среднего размера в классическом стиле с врезной мойкой, фасадами в стиле шейкер, белыми фасадами, белым фартуком, техникой под мебельный фасад, островом, мраморной столешницей, фартуком из плитки кабанчик и темным паркетным полом
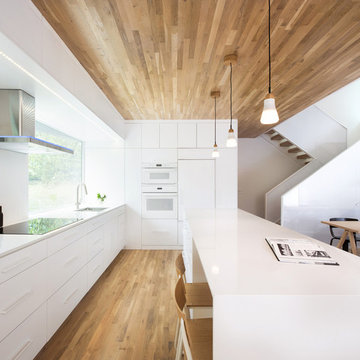
На фото: угловая кухня в стиле модернизм с обеденным столом, плоскими фасадами, белыми фасадами, белой техникой, паркетным полом среднего тона, островом и коричневым полом
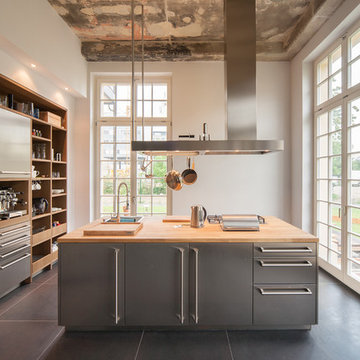
Стильный дизайн: большая отдельная кухня в стиле лофт с открытыми фасадами, фасадами из нержавеющей стали, деревянной столешницей, техникой из нержавеющей стали, островом и накладной мойкой - последний тренд
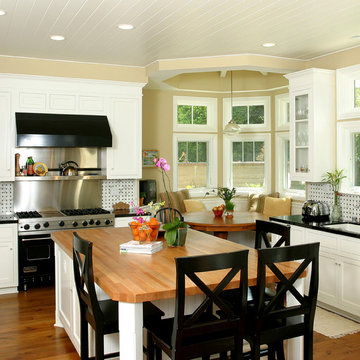
Kitchen with Island and Octagon Nook
Applied Photography
Пример оригинального дизайна: кухня в классическом стиле с деревянной столешницей, фасадами в стиле шейкер, белыми фасадами и черной техникой
Пример оригинального дизайна: кухня в классическом стиле с деревянной столешницей, фасадами в стиле шейкер, белыми фасадами и черной техникой
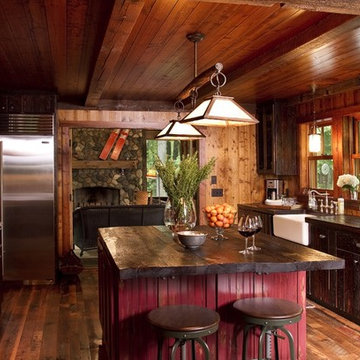
Lands End Development
Пример оригинального дизайна: отдельная кухня в стиле рустика с техникой из нержавеющей стали, с полувстраиваемой мойкой (с передним бортиком), темными деревянными фасадами и деревянной столешницей
Пример оригинального дизайна: отдельная кухня в стиле рустика с техникой из нержавеющей стали, с полувстраиваемой мойкой (с передним бортиком), темными деревянными фасадами и деревянной столешницей
Кухня – фото дизайна интерьера
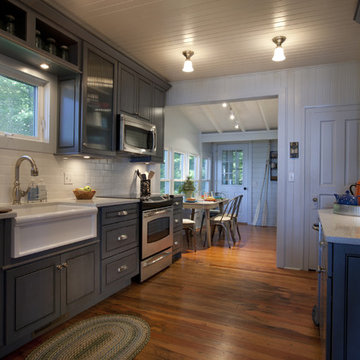
Стильный дизайн: кухня в классическом стиле с с полувстраиваемой мойкой (с передним бортиком), синими фасадами, белым фартуком и фартуком из плитки кабанчик - последний тренд
1