Кухня – фото дизайна интерьера
Сортировать:
Бюджет
Сортировать:Популярное за сегодня
1 - 20 из 27 фото
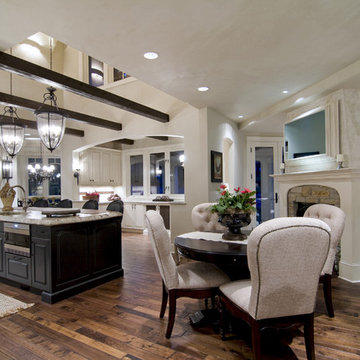
An abundance of living space is only part of the appeal of this traditional French county home. Strong architectural elements and a lavish interior design, including cathedral-arched beamed ceilings, hand-scraped and French bleed-edged walnut floors, faux finished ceilings, and custom tile inlays add to the home's charm.
This home features heated floors in the basement, a mirrored flat screen television in the kitchen/family room, an expansive master closet, and a large laundry/crafts room with Romeo & Juliet balcony to the front yard.
The gourmet kitchen features a custom range hood in limestone, inspired by Romanesque architecture, a custom panel French armoire refrigerator, and a 12 foot antiqued granite island.
Every child needs his or her personal space, offered via a large secret kids room and a hidden passageway between the kids' bedrooms.
A 1,000 square foot concrete sport court under the garage creates a fun environment for staying active year-round. The fun continues in the sunken media area featuring a game room, 110-inch screen, and 14-foot granite bar.
Story - Midwest Home Magazine
Photos - Todd Buchanan
Interior Designer - Anita Sullivan
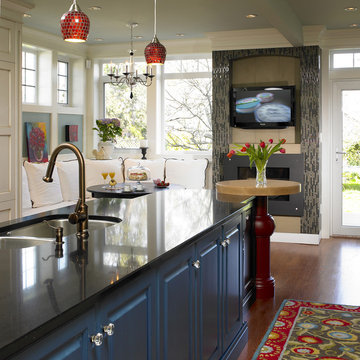
Jo Ann Richards, Works Photography
Пример оригинального дизайна: кухня в современном стиле с фасадами с выступающей филенкой и синими фасадами
Пример оригинального дизайна: кухня в современном стиле с фасадами с выступающей филенкой и синими фасадами
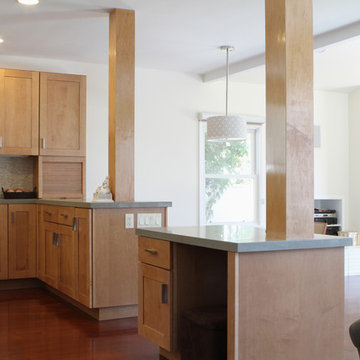
Идея дизайна: кухня-гостиная в современном стиле с фасадами в стиле шейкер, светлыми деревянными фасадами, столешницей из кварцевого агломерата, серым фартуком и техникой из нержавеющей стали
Find the right local pro for your project
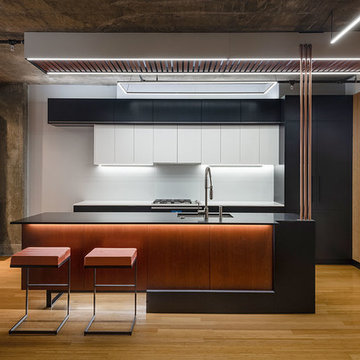
Идея дизайна: параллельная кухня в стиле лофт с врезной мойкой, плоскими фасадами, черными фасадами, белым фартуком, техникой под мебельный фасад, паркетным полом среднего тона, островом, коричневым полом и черной столешницей
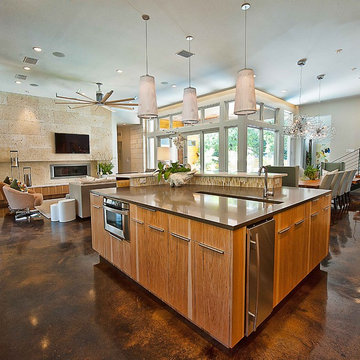
The driving impetus for this Tarrytown residence was centered around creating a green and sustainable home. The owner-Architect collaboration was unique for this project in that the client was also the builder with a keen desire to incorporate LEED-centric principles to the design process. The original home on the lot was deconstructed piece by piece, with 95% of the materials either reused or reclaimed. The home is designed around the existing trees with the challenge of expanding the views, yet creating privacy from the street. The plan pivots around a central open living core that opens to the more private south corner of the lot. The glazing is maximized but restrained to control heat gain. The residence incorporates numerous features like a 5,000-gallon rainwater collection system, shading features, energy-efficient systems, spray-foam insulation and a material palette that helped the project achieve a five-star rating with the Austin Energy Green Building program.
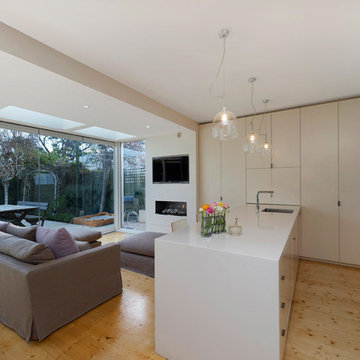
New kitchen with concealed pantry and appliance cupboards to the rear, reconstituted stone bench tops, 2 pack painted cabinets, induction and gas cooking, along with adjacent living and dining spaces with courtyard aspect and inbuilt gas fire. A row of skylights introduces natural light into the space, supplemented by hand blown glass pendant lights imported from France.
Phot: Matthew Mallet
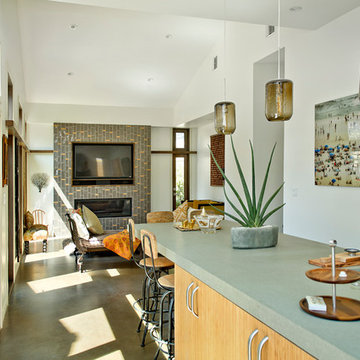
Designer- Jana Lowenthal
Photo- Andrew Bramasco
На фото: узкая кухня в морском стиле с плоскими фасадами, светлыми деревянными фасадами и столешницей из кварцевого агломерата
На фото: узкая кухня в морском стиле с плоскими фасадами, светлыми деревянными фасадами и столешницей из кварцевого агломерата
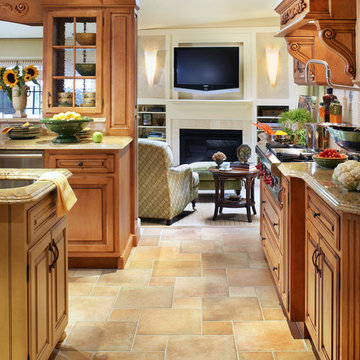
Wide aisles and warm tones invite guests to look beyond the kitchen area to see the family room beyond. Contemporary lighting in the family room adds illumination to the custom fabricated fireplace surround but does not add a glare to the wall mounted flat screen TV.
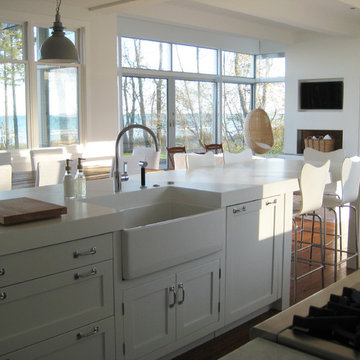
Источник вдохновения для домашнего уюта: параллельная кухня-гостиная в морском стиле с с полувстраиваемой мойкой (с передним бортиком), фасадами в стиле шейкер, белыми фасадами, столешницей из акрилового камня, белым фартуком, техникой из нержавеющей стали, паркетным полом среднего тона, островом, коричневым полом, белой столешницей и барной стойкой
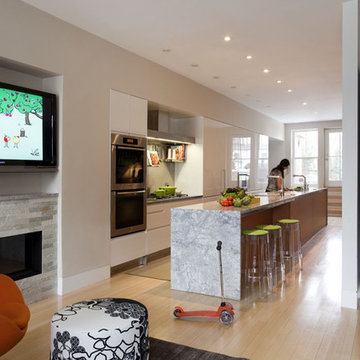
A compact yet refined galley kitchen integrates itself seamlessly with the living area.
© Eric Roth Photography
Идея дизайна: узкая параллельная кухня в современном стиле с плоскими фасадами, мраморной столешницей, техникой из нержавеющей стали, обеденным столом и островом
Идея дизайна: узкая параллельная кухня в современном стиле с плоскими фасадами, мраморной столешницей, техникой из нержавеющей стали, обеденным столом и островом
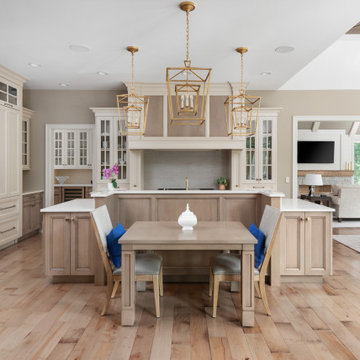
Стильный дизайн: п-образная кухня в стиле неоклассика (современная классика) с обеденным столом, фасадами с утопленной филенкой, белыми фасадами, столешницей из кварцевого агломерата, бежевым фартуком, паркетным полом среднего тона, островом, коричневым полом, белой столешницей и деревянным потолком - последний тренд
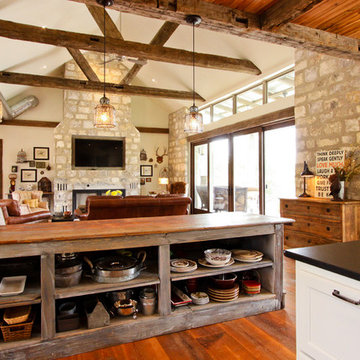
Источник вдохновения для домашнего уюта: кухня-гостиная в стиле рустика с открытыми фасадами и деревянной столешницей
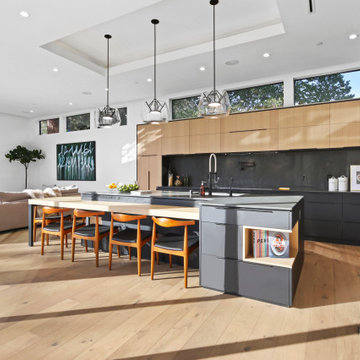
Black and wood sexy kitchen, opens to the beautiful out door and cozy living room
На фото: огромная угловая кухня-гостиная в современном стиле с врезной мойкой, плоскими фасадами, серыми фасадами, серым фартуком, техникой под мебельный фасад, паркетным полом среднего тона, островом, бежевым полом и серой столешницей
На фото: огромная угловая кухня-гостиная в современном стиле с врезной мойкой, плоскими фасадами, серыми фасадами, серым фартуком, техникой под мебельный фасад, паркетным полом среднего тона, островом, бежевым полом и серой столешницей
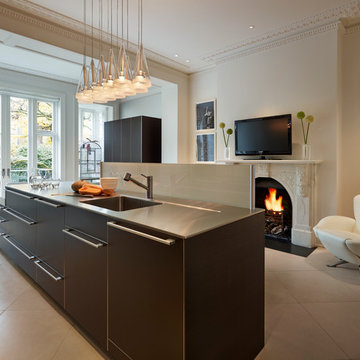
Kitchen Architecture’s bulthaup b3 furniture in bronze aluminium with 10 mm stainless steel work surfaces and natural aluminium wall panels.
На фото: кухня в современном стиле с врезной мойкой, плоскими фасадами, темными деревянными фасадами, столешницей из нержавеющей стали и островом
На фото: кухня в современном стиле с врезной мойкой, плоскими фасадами, темными деревянными фасадами, столешницей из нержавеющей стали и островом
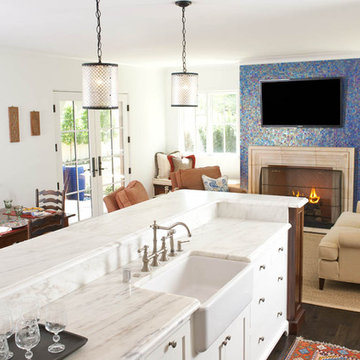
Interior Design: Ashley Astleford
Photography: Dan Piassick
Builder: Barry Buford
На фото: угловая кухня-гостиная в средиземноморском стиле с с полувстраиваемой мойкой (с передним бортиком), мраморной столешницей, белыми фасадами, стеклянными фасадами, фартуком из каменной плитки, техникой из нержавеющей стали, темным паркетным полом и островом
На фото: угловая кухня-гостиная в средиземноморском стиле с с полувстраиваемой мойкой (с передним бортиком), мраморной столешницей, белыми фасадами, стеклянными фасадами, фартуком из каменной плитки, техникой из нержавеющей стали, темным паркетным полом и островом
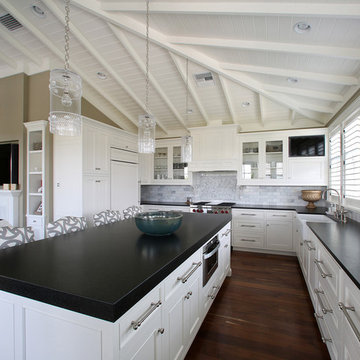
James Borchuk
Пример оригинального дизайна: угловая, серо-белая кухня-гостиная в морском стиле с с полувстраиваемой мойкой (с передним бортиком), фасадами с утопленной филенкой, белыми фасадами, серым фартуком, фартуком из плитки кабанчик и мойкой у окна
Пример оригинального дизайна: угловая, серо-белая кухня-гостиная в морском стиле с с полувстраиваемой мойкой (с передним бортиком), фасадами с утопленной филенкой, белыми фасадами, серым фартуком, фартуком из плитки кабанчик и мойкой у окна
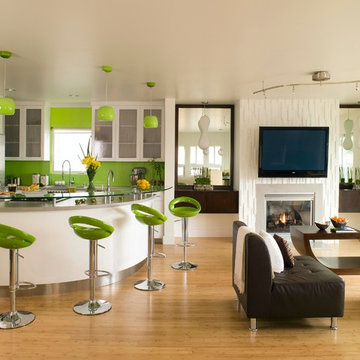
Свежая идея для дизайна: кухня-гостиная в современном стиле с стеклянными фасадами, белыми фасадами, стеклянной столешницей, зеленым фартуком и техникой из нержавеющей стали - отличное фото интерьера
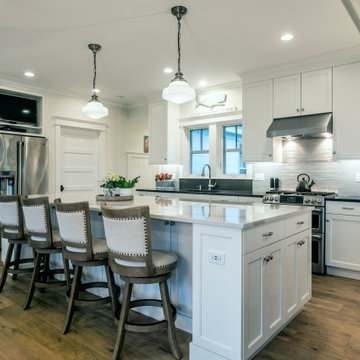
На фото: п-образная кухня-гостиная в стиле неоклассика (современная классика) с врезной мойкой, фасадами с утопленной филенкой, столешницей из кварцевого агломерата, белым фартуком, техникой из нержавеющей стали, паркетным полом среднего тона, островом, коричневым полом, черной столешницей и черно-белыми фасадами с
Agnieszka Jakubowicz PHOTOGRAPHY,
Baron Construction and Remodeling Co.
На фото: кухня-гостиная в классическом стиле с стеклянными фасадами, белыми фасадами, бежевым фартуком, фартуком из плитки кабанчик, паркетным полом среднего тона, полуостровом, оранжевым полом, бежевой столешницей и мойкой у окна
На фото: кухня-гостиная в классическом стиле с стеклянными фасадами, белыми фасадами, бежевым фартуком, фартуком из плитки кабанчик, паркетным полом среднего тона, полуостровом, оранжевым полом, бежевой столешницей и мойкой у окна
Кухня – фото дизайна интерьера
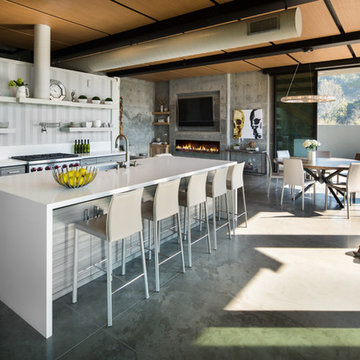
На фото: параллельная кухня-гостиная в современном стиле с врезной мойкой, плоскими фасадами, серыми фасадами, серым фартуком, техникой из нержавеющей стали, островом, серым полом и белой столешницей с
1