Кухня – фото дизайна интерьера
Сортировать:
Бюджет
Сортировать:Популярное за сегодня
101 - 120 из 2 275 фото
1 из 2
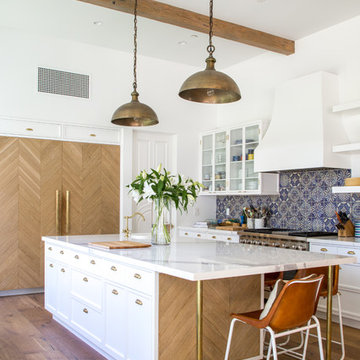
Пример оригинального дизайна: параллельная кухня в стиле неоклассика (современная классика) с фасадами в стиле шейкер, белыми фасадами, синим фартуком, техникой из нержавеющей стали, паркетным полом среднего тона, островом и красивой плиткой

Lovely transitional style custom home in Scottsdale, Arizona. The high ceilings, skylights, white cabinetry, and medium wood tones create a light and airy feeling throughout the home. The aesthetic gives a nod to contemporary design and has a sophisticated feel but is also very inviting and warm. In part this was achieved by the incorporation of varied colors, styles, and finishes on the fixtures, tiles, and accessories. The look was further enhanced by the juxtapositional use of black and white to create visual interest and make it fun. Thoughtfully designed and built for real living and indoor/ outdoor entertainment.

Mid Century Modern Renovation - nestled in the heart of Arapahoe Acres. This home was purchased as a foreclosure and needed a complete renovation. To complete the renovation - new floors, walls, ceiling, windows, doors, electrical, plumbing and heating system were redone or replaced. The kitchen and bathroom also underwent a complete renovation - as well as the home exterior and landscaping. Many of the original details of the home had not been preserved so Kimberly Demmy Design worked to restore what was intact and carefully selected other details that would honor the mid century roots of the home. Published in Atomic Ranch - Fall 2015 - Keeping It Small.
Daniel O'Connor Photography

На фото: угловая, отдельная кухня среднего размера в современном стиле с монолитной мойкой, плоскими фасадами, светлыми деревянными фасадами, фартуком из плитки мозаики, гранитной столешницей, черным фартуком, техникой из нержавеющей стали и полом из сланца
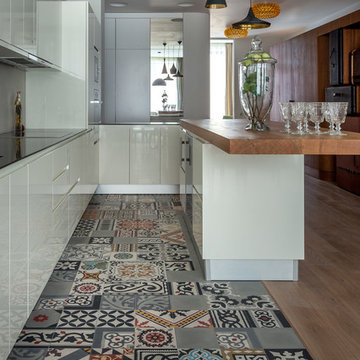
karo Avan Dadaev
На фото: п-образная кухня среднего размера в современном стиле с обеденным столом, плоскими фасадами, деревянной столешницей, бежевыми фасадами и красивой плиткой с
На фото: п-образная кухня среднего размера в современном стиле с обеденным столом, плоскими фасадами, деревянной столешницей, бежевыми фасадами и красивой плиткой с

Michelle Williams
Свежая идея для дизайна: большая параллельная кухня в современном стиле с накладной мойкой, плоскими фасадами, фасадами цвета дерева среднего тона, деревянной столешницей, серым фартуком, техникой из нержавеющей стали, светлым паркетным полом, островом, фартуком из плитки кабанчик и красивой плиткой - отличное фото интерьера
Свежая идея для дизайна: большая параллельная кухня в современном стиле с накладной мойкой, плоскими фасадами, фасадами цвета дерева среднего тона, деревянной столешницей, серым фартуком, техникой из нержавеющей стали, светлым паркетным полом, островом, фартуком из плитки кабанчик и красивой плиткой - отличное фото интерьера

Идея дизайна: п-образная кухня в стиле кантри с белыми фасадами, разноцветным фартуком, врезной мойкой, фасадами с утопленной филенкой, техникой из нержавеющей стали, двумя и более островами, разноцветным полом, красной столешницей и красивой плиткой в частном доме
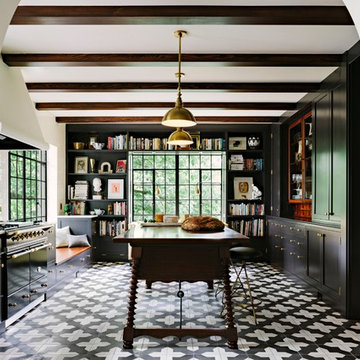
Inside a classic Portland, Oregon, condo building, Em Shephard, the project manager for Jessica Helgerson Interior Design chose our Badajoz cement tile to cover several floor spaces, including the kitchen, creating a chic, unified and graphic look. Interior Design: Jessica Helgerson Interior Design / Photograph: Lincoln Barbour / Cement Tiles: Granada Tile

Jeri Koegel
Пример оригинального дизайна: большая угловая кухня-гостиная в стиле кантри с врезной мойкой, фасадами с утопленной филенкой, темными деревянными фасадами, разноцветным фартуком, техникой из нержавеющей стали, гранитной столешницей, фартуком из керамической плитки, полом из керамической плитки, островом, разноцветным полом и красивой плиткой
Пример оригинального дизайна: большая угловая кухня-гостиная в стиле кантри с врезной мойкой, фасадами с утопленной филенкой, темными деревянными фасадами, разноцветным фартуком, техникой из нержавеющей стали, гранитной столешницей, фартуком из керамической плитки, полом из керамической плитки, островом, разноцветным полом и красивой плиткой

At 90 square feet, this tiny kitchen is smaller than most bathrooms. Add to that four doorways and a window and you have one tough little room.
The key to this type of space is the selection of compact European appliances. The fridge is completely enclosed in cabinetry as is the 45cm dishwasher. Sink selection and placement allowed for a very useful corner storage cabinet. Drawers and additional storage are accommodated along the existing wall space right of the rear porch door. Note the careful planning how the casings of this door are not compromised by countertops. This tiny kitchen even features a pull-out pantry to the left of the fridge.
The retro look is created by using laminate cabinets with aluminum edges; that is reiterated in the metal-edged laminate countertop. Marmoleum flooring and glass tiles complete the look.

Designed & Built by Renewal Design-Build. RenewalDesignBuild.com
Photography by: Jeff Herr Photography
Пример оригинального дизайна: угловая кухня в стиле ретро с столешницей из кварцита, желтым фартуком, фартуком из стеклянной плитки, техникой из нержавеющей стали, одинарной мойкой, обеденным столом, плоскими фасадами, светлыми деревянными фасадами и красивой плиткой
Пример оригинального дизайна: угловая кухня в стиле ретро с столешницей из кварцита, желтым фартуком, фартуком из стеклянной плитки, техникой из нержавеющей стали, одинарной мойкой, обеденным столом, плоскими фасадами, светлыми деревянными фасадами и красивой плиткой
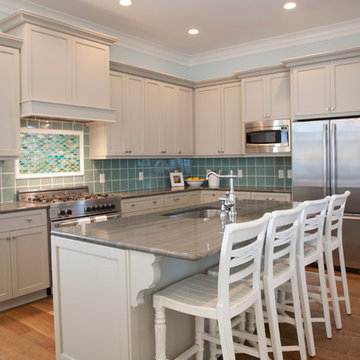
Tanya Boggs Photography
На фото: большая угловая кухня в морском стиле с техникой из нержавеющей стали, врезной мойкой, плоскими фасадами, серыми фасадами, синим фартуком, фартуком из стеклянной плитки, обеденным столом, гранитной столешницей, паркетным полом среднего тона, островом и красивой плиткой с
На фото: большая угловая кухня в морском стиле с техникой из нержавеющей стали, врезной мойкой, плоскими фасадами, серыми фасадами, синим фартуком, фартуком из стеклянной плитки, обеденным столом, гранитной столешницей, паркетным полом среднего тона, островом и красивой плиткой с
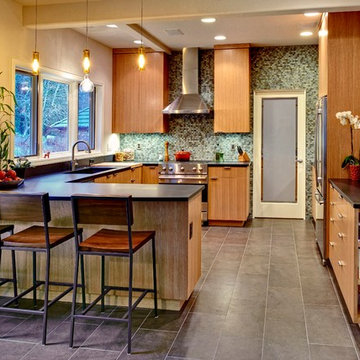
Large open kitchen. Original island was removed, new custom rift sawn white oak cabinets. The wall is floor to ceiling glass tile. Photos by Nate Koerner
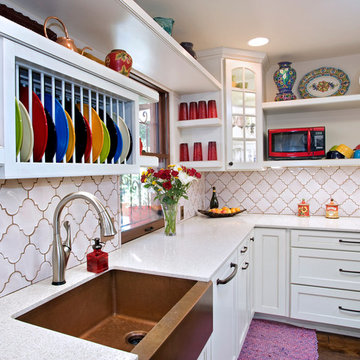
Источник вдохновения для домашнего уюта: кухня в стиле фьюжн с белым фартуком, белыми фасадами, с полувстраиваемой мойкой (с передним бортиком), фасадами с утопленной филенкой и красивой плиткой
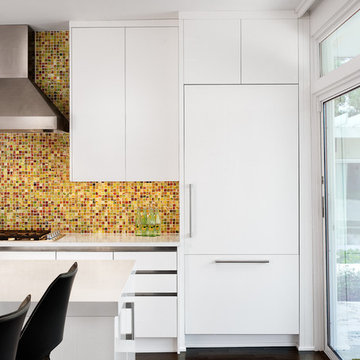
Свежая идея для дизайна: кухня в стиле модернизм с фартуком из плитки мозаики, разноцветным фартуком, техникой под мебельный фасад, белыми фасадами, плоскими фасадами и красивой плиткой - отличное фото интерьера
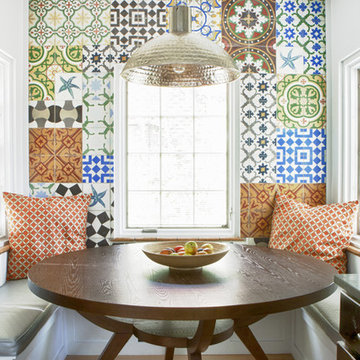
Full kitchen remodel in a 1940's tudor to an industrial commercial style eat-in kitchen with custom designed and built breakfast nook. Cuban tile mosaic built in corner. Honed granite countertops. Subway tile walls. Built-in Pantry. Distressed cabinets. Photo by www.zornphoto.com

SilverLeaf Custom Homes' San Antonio 2012 Parade of Homes Entry. Interior Design by Interiors by KM. Photos Courtesy: Siggi Ragnar.
Пример оригинального дизайна: большая кухня в современном стиле с обеденным столом, врезной мойкой, фасадами в стиле шейкер, белыми фасадами, гранитной столешницей, серым фартуком, фартуком из керамогранитной плитки, белой техникой, темным паркетным полом, двумя и более островами и красивой плиткой
Пример оригинального дизайна: большая кухня в современном стиле с обеденным столом, врезной мойкой, фасадами в стиле шейкер, белыми фасадами, гранитной столешницей, серым фартуком, фартуком из керамогранитной плитки, белой техникой, темным паркетным полом, двумя и более островами и красивой плиткой

Clean, contemporary white oak slab cabinets with a white Chroma Crystal White countertop. Cabinets are set off with sleek stainless steel handles. The appliances are also stainless steel. The diswasher is Bosch, the refridgerator is a Kenmore professional built-in, stainless steel. The hood is stainless and glass from Futuro, Venice model. The double oven is stainless steel from LG. The stainless wine cooler is Uline. the stainless steel built-in microwave is form GE. The irridescent glass back splash that sets off the floating bar cabinet and surrounds window is Vihara Irridescent 1 x 4 glass in Puka. Perfect for entertaining. The floors are Italian ceramic planks that look like hardwood in a driftwood color. Simply gorgeous. Lighting is recessed and kept to a minimum to maintain the crisp clean look the client was striving for. I added a pop of orange and turquoise (not seen in the photos) for pillows on a bench as well as on the accessories. Cabinet fabricator, Mark Klindt ~ www.creativewoodworks.info
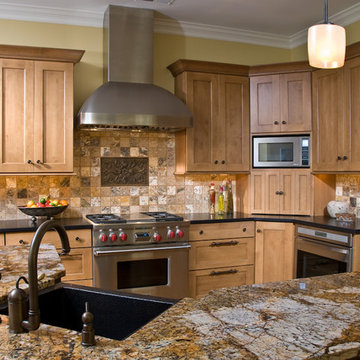
Design by Karen Kassen CMKBD, Allied ASID
На фото: кухня в классическом стиле с гранитной столешницей, барной стойкой, мойкой в углу и красивой плиткой с
На фото: кухня в классическом стиле с гранитной столешницей, барной стойкой, мойкой в углу и красивой плиткой с
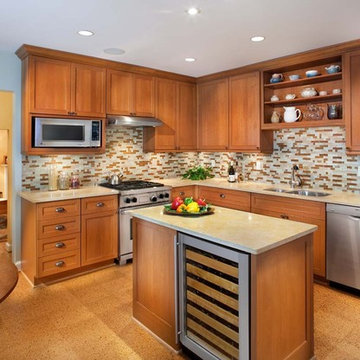
AN OPEN HEART. The kitchen area grew to become the hub of the home, easily accessed from all areas of the house. Classic cherry cabinetry, stainless steel appliances, a honed limestone countertop and a lively tile backsplash of recycled glass are showpieces in this new family center. The backsplash, like the cork floor, makes a sustainable statement.
Photography by Morgan Howarth
Кухня – фото дизайна интерьера
6