Кухня – фото дизайна интерьера
Сортировать:
Бюджет
Сортировать:Популярное за сегодня
1 - 20 из 354 фото
1 из 2
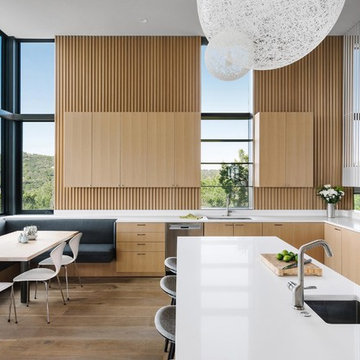
Custom windows pour light into the kitchen.
Источник вдохновения для домашнего уюта: угловая кухня в современном стиле с врезной мойкой, плоскими фасадами, светлыми деревянными фасадами, техникой из нержавеющей стали, светлым паркетным полом, островом, бежевым полом и белой столешницей
Источник вдохновения для домашнего уюта: угловая кухня в современном стиле с врезной мойкой, плоскими фасадами, светлыми деревянными фасадами, техникой из нержавеющей стали, светлым паркетным полом, островом, бежевым полом и белой столешницей
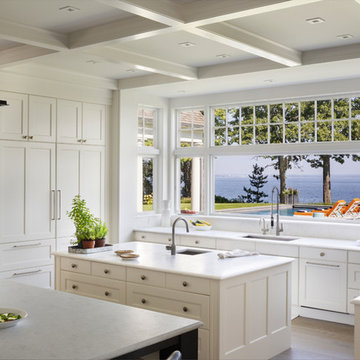
A gracious 11,500 SF shingle-style residence overlooking the Long Island Sound in Lloyd Harbor, New York. Architecture and Design by Smiros & Smiros Architects. Built by Stokkers + Company.
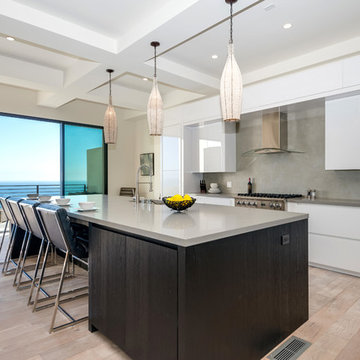
Свежая идея для дизайна: кухня в современном стиле с плоскими фасадами, белыми фасадами, серым фартуком, техникой из нержавеющей стали, светлым паркетным полом, островом и серой столешницей - отличное фото интерьера
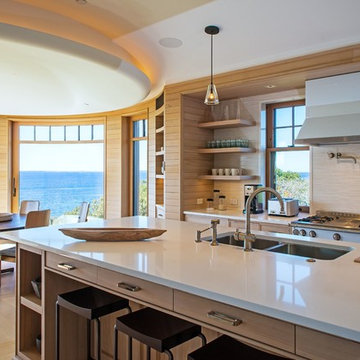
Стильный дизайн: параллельная кухня в морском стиле с обеденным столом, врезной мойкой, плоскими фасадами, светлыми деревянными фасадами, светлым паркетным полом, островом, бежевым фартуком, техникой из нержавеющей стали и белой столешницей - последний тренд

Источник вдохновения для домашнего уюта: большая параллельная кухня-гостиная в современном стиле с плоскими фасадами, белыми фасадами, столешницей из нержавеющей стали, бежевым фартуком, полом из сланца, островом, черным полом и двухцветным гарнитуром
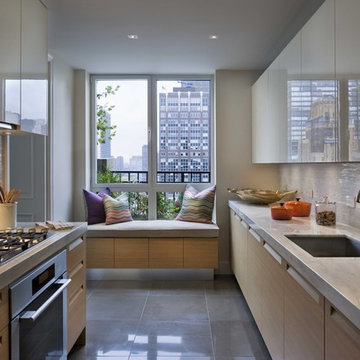
GRADE took a modern approach to this stately 2,500 sq. ft. Upper East Side residence, completing the project in May 2010. With the objective to revitalize a classic space and manifest a new aesthetic identity for the client, GRADE's serene design provides a backdrop that reflects the client's colorful past through carefully cultivated accents and utilizes elevated modern pieces to represent a new stage in her life. The color palette was kept soft and feminine, with textured fabrics introduced to complement the welcoming oversized furniture.
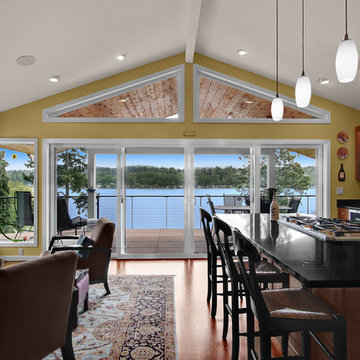
We removed and lifted the ceiling replacing it with a gabled, exposed beam ceiling, extending it over the new deck. Installing seamless corner windows and post-less sliding doors create a light filled open space environment.

Kitchen
На фото: большая п-образная кухня в современном стиле с плоскими фасадами, черными фасадами, черной техникой, бетонным полом, островом, серым полом, врезной мойкой, мраморной столешницей и черной столешницей
На фото: большая п-образная кухня в современном стиле с плоскими фасадами, черными фасадами, черной техникой, бетонным полом, островом, серым полом, врезной мойкой, мраморной столешницей и черной столешницей
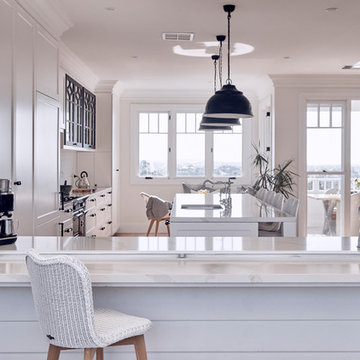
Gerald Diel
На фото: большая параллельная кухня в морском стиле с врезной мойкой, фасадами с утопленной филенкой, белыми фасадами, белым фартуком, техникой под мебельный фасад, паркетным полом среднего тона, островом, коричневым полом, белой столешницей и двухцветным гарнитуром
На фото: большая параллельная кухня в морском стиле с врезной мойкой, фасадами с утопленной филенкой, белыми фасадами, белым фартуком, техникой под мебельный фасад, паркетным полом среднего тона, островом, коричневым полом, белой столешницей и двухцветным гарнитуром

Свежая идея для дизайна: большая угловая кухня в современном стиле с врезной мойкой, плоскими фасадами, бежевым фартуком, темным паркетным полом, островом, белой столешницей, обеденным столом, темными деревянными фасадами, столешницей из кварцевого агломерата, техникой из нержавеющей стали и серым полом - отличное фото интерьера
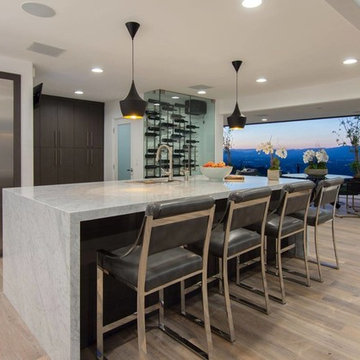
Стильный дизайн: кухня среднего размера в современном стиле с врезной мойкой, плоскими фасадами, темными деревянными фасадами, мраморной столешницей, техникой из нержавеющей стали, островом, светлым паркетным полом, бежевым полом и обеденным столом - последний тренд
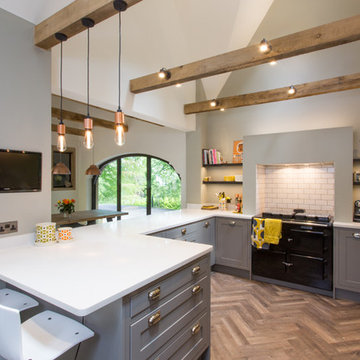
Источник вдохновения для домашнего уюта: большая угловая кухня в стиле неоклассика (современная классика) с обеденным столом, врезной мойкой, фасадами с выступающей филенкой, серыми фасадами, столешницей из акрилового камня, белым фартуком, черной техникой, паркетным полом среднего тона, полуостровом и акцентной стеной
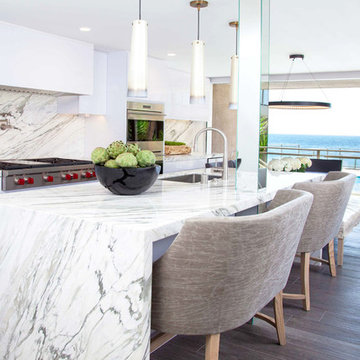
Свежая идея для дизайна: светлая кухня в современном стиле с врезной мойкой, стеклянными фасадами, белыми фасадами, техникой из нержавеющей стали, темным паркетным полом и островом - отличное фото интерьера
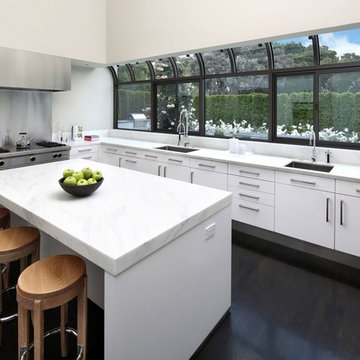
Architect: Andrew Skurman Architects,
Landscape Architect: Terra Ferma Landscapes,
Designer: Rebecca Bradley Interior Design,
Photographer: Bernard Andre & Dave Edwards

The owner's buoyant personality, own design work, and extensive art collection inspire the renovation and addition to this Potrero Hill home. Of course, the dramatic views of the city from the site, which is open on three sides, contribute their fare share to the project's success as well. Here, we worked specifically to "curate" the natural light — using it to draw people up and through the space, to focus attention on the collection of art objects, and to propel them back out to panoramic views of the city beyond. As in all of our work, we were strategic in the use of resources, maintaining the original character of the front of the home, while subtly coaxing more character out of materials, such as simple exterior siding, at the rear
Photography: Matthew Millman
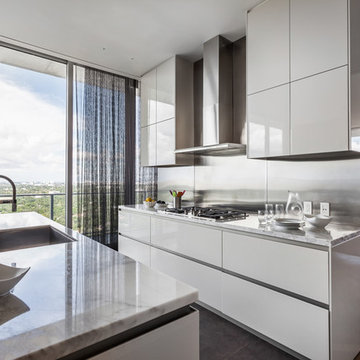
Идея дизайна: параллельная кухня в современном стиле с врезной мойкой, плоскими фасадами, белыми фасадами, фартуком цвета металлик, островом, серым полом и белой столешницей

The client was referred to us by the builder to build a vacation home where the family mobile home used to be. Together, we visited Key Largo and once there we understood that the most important thing was to incorporate nature and the sea inside the house. A meeting with the architect took place after and we made a few suggestions that it was taking into consideration as to change the fixed balcony doors by accordion doors or better known as NANA Walls, this detail would bring the ocean inside from the very first moment you walk into the house as if you were traveling in a cruise.
A client's request from the very first day was to have two televisions in the main room, at first I did hesitate about it but then I understood perfectly the purpose and we were fascinated with the final results, it is really impressive!!! and he does not miss any football games, while their children can choose their favorite programs or games. An easy solution to modern times for families to share various interest and time together.
Our purpose from the very first day was to design a more sophisticate style Florida Keys home with a happy vibe for the entire family to enjoy vacationing at a place that had so many good memories for our client and the future generation.
Architecture Photographer : Mattia Bettinelli

Стильный дизайн: п-образная кухня-гостиная среднего размера в стиле ретро с врезной мойкой, синим фартуком, техникой из нержавеющей стали, коричневым полом, белой столешницей, плоскими фасадами, фасадами цвета дерева среднего тона, фартуком из керамической плитки, паркетным полом среднего тона, столешницей из акрилового камня и красивой плиткой без острова - последний тренд
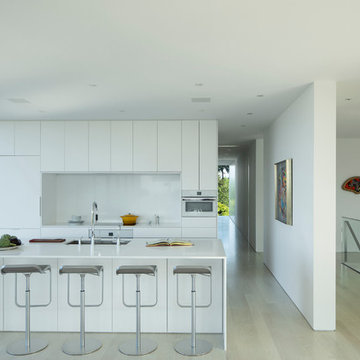
Photo by Jeremy Bitterman
На фото: параллельная кухня в стиле модернизм с плоскими фасадами, белыми фасадами, техникой под мебельный фасад, светлым паркетным полом, островом, бежевым полом и белой столешницей с
На фото: параллельная кухня в стиле модернизм с плоскими фасадами, белыми фасадами, техникой под мебельный фасад, светлым паркетным полом, островом, бежевым полом и белой столешницей с
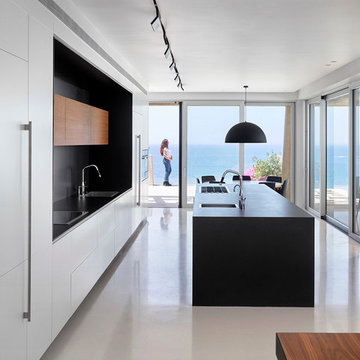
Shai Gil
Пример оригинального дизайна: параллельная кухня-гостиная в стиле модернизм с врезной мойкой, плоскими фасадами, белыми фасадами, черным фартуком, техникой под мебельный фасад, островом и белым полом
Пример оригинального дизайна: параллельная кухня-гостиная в стиле модернизм с врезной мойкой, плоскими фасадами, белыми фасадами, черным фартуком, техникой под мебельный фасад, островом и белым полом
Кухня – фото дизайна интерьера
1