Кухня – фото дизайна интерьера
Сортировать:
Бюджет
Сортировать:Популярное за сегодня
1 - 20 из 316 фото

Идея дизайна: отдельная, параллельная кухня в классическом стиле с с полувстраиваемой мойкой (с передним бортиком), фасадами в стиле шейкер, серыми фасадами, деревянной столешницей, техникой под мебельный фасад, темным паркетным полом, коричневым полом и коричневой столешницей без острова

Идея дизайна: параллельная кухня в средиземноморском стиле с врезной мойкой, фасадами с утопленной филенкой, серыми фасадами, двумя и более островами, бежевым полом и белой столешницей

Southern Living Showhouse by: Castle Homes
На фото: прямая кухня среднего размера в классическом стиле с белыми фасадами, техникой под мебельный фасад, обеденным столом, фасадами с утопленной филенкой, мраморной столешницей, островом, с полувстраиваемой мойкой (с передним бортиком), белым фартуком, фартуком из каменной плитки и темным паркетным полом
На фото: прямая кухня среднего размера в классическом стиле с белыми фасадами, техникой под мебельный фасад, обеденным столом, фасадами с утопленной филенкой, мраморной столешницей, островом, с полувстраиваемой мойкой (с передним бортиком), белым фартуком, фартуком из каменной плитки и темным паркетным полом

Свежая идея для дизайна: угловая кухня в стиле неоклассика (современная классика) с врезной мойкой, фасадами в стиле шейкер, белыми фасадами, белым фартуком, фартуком из каменной плитки, техникой из нержавеющей стали, паркетным полом среднего тона, островом, коричневым полом, белой столешницей и многоуровневым потолком - отличное фото интерьера
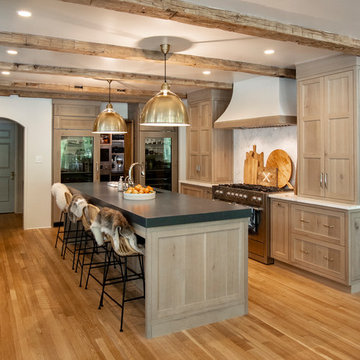
Свежая идея для дизайна: п-образная кухня среднего размера в стиле кантри с обеденным столом, врезной мойкой, фасадами в стиле шейкер, светлыми деревянными фасадами, столешницей из кварцевого агломерата, белым фартуком, фартуком из каменной плиты, техникой из нержавеющей стали, светлым паркетным полом, островом, коричневым полом и черной столешницей - отличное фото интерьера

This was a full renovation of a 1920’s home sitting on a five acre lot. This is a beautiful and stately stone home whose interior was a victim of poorly thought-out, dated renovations and a sectioned off apartment taking up a quarter of the home. We changed the layout completely reclaimed the apartment and garage to make this space work for a growing family. We brought back style, elegance and era appropriate details to the main living spaces. Custom cabinetry, amazing carpentry details, reclaimed and natural materials and fixtures all work in unison to make this home complete. Our energetic, fun and positive clients lived through this amazing transformation like pros. The process was collaborative, fun, and organic.

Идея дизайна: отдельная кухня среднего размера в стиле кантри с врезной мойкой, фасадами в стиле шейкер, темными деревянными фасадами, белым фартуком, фартуком из плитки кабанчик, паркетным полом среднего тона, коричневым полом, серой столешницей, столешницей из кварцевого агломерата и мойкой у окна без острова
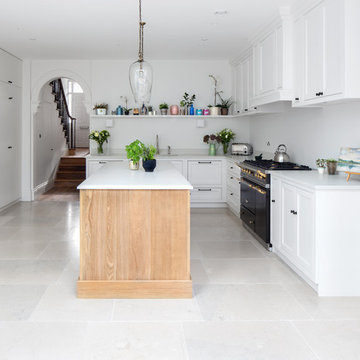
Juliet Murphy Photography
Стильный дизайн: п-образная кухня в стиле неоклассика (современная классика) с обеденным столом, фасадами с утопленной филенкой, белыми фасадами, белым фартуком, техникой под мебельный фасад, островом, бежевым полом и бежевой столешницей - последний тренд
Стильный дизайн: п-образная кухня в стиле неоклассика (современная классика) с обеденным столом, фасадами с утопленной филенкой, белыми фасадами, белым фартуком, техникой под мебельный фасад, островом, бежевым полом и бежевой столешницей - последний тренд

Clean, simple, uncluttered. This elegant oak and hand-painted kitchen features an understated bevelled door detail which lends the room a classic, timeless style.
The layout flows around the central island which houses a built-in wine cooler and has a circular prep sink at one end balanced by a larger, circular solid oak dining area at the other. These curves complement the two arched doorways at the far end of the room, filling the space with light.
Plenty of storage has been provided thanks to a traditional larder with oak interiors and twin double-door butler cupboards.
Finishing touches include Miele appliances, quartz worktops with a profiled edge detail, a mirrored glass splashback and polished stainless steel handles.

Стильный дизайн: п-образная кухня в средиземноморском стиле с обеденным столом, с полувстраиваемой мойкой (с передним бортиком), фасадами с утопленной филенкой, светлыми деревянными фасадами, разноцветным фартуком, фартуком из плитки мозаики, техникой из нержавеющей стали, полом из терракотовой плитки, островом, оранжевым полом, бежевой столешницей и красивой плиткой - последний тренд

This classic DEANE Inc kitchen has all the greatest custom features from its unique carriage doors allowing for a rush of sunlight, as well as it’s stainless steel accents through the custom cabinetry and the countertop stools. The white marble countertop and fresh white tiled backsplash also creates a clean look.

На фото: большая кухня в стиле лофт с плоскими фасадами, белыми фасадами, деревянной столешницей, белым фартуком, техникой из нержавеющей стали, островом, фартуком из керамической плитки, одинарной мойкой, паркетным полом среднего тона, коричневым полом и окном

Free ebook, Creating the Ideal Kitchen. DOWNLOAD NOW
This young family of four came in right after closing on their house and with a new baby on the way. Our goal was to complete the project prior to baby’s arrival so this project went on the expedite track. The beautiful 1920’s era brick home sits on a hill in a very picturesque neighborhood, so we were eager to give it the kitchen it deserves. The clients’ dream kitchen included pro-style appliances, a large island with seating for five and a kitchen that feels appropriate to the home’s era but that also is fresh and modern. They explicitly stated they did not want a “cookie cutter” design, so we took that to heart.
The key challenge was to fit in all of the items on their wish given the room’s constraints. We eliminated an existing breakfast area and bay window and incorporated that area into the kitchen. The bay window was bricked in, and to compensate for the loss of seating, we widened the opening between the kitchen and formal dining room for more of an open concept plan.
The ceiling in the original kitchen is about a foot lower than the rest of the house, and once it was determined that it was to hide pipes and other mechanicals, we reframed a large tray over the island and left the rest of the ceiling as is. Clad in walnut planks, the tray provides an interesting feature and ties in with the custom walnut and plaster hood.
The space feels modern yet appropriate to its Tudor roots. The room boasts large family friendly appliances, including a beverage center and cooktop/double oven combination. Soft white inset cabinets paired with a slate gray island provide a gentle backdrop to the multi-toned island top, a color echoed in the backsplash tile. The handmade subway tile has a textured pattern at the cooktop, and large pendant lights add more than a bit of drama to the room.
Designed by: Susan Klimala, CKD, CBD
Photography by: Mike Kaskel
For more information on kitchen and bath design ideas go to: www.kitchenstudio-ge.com
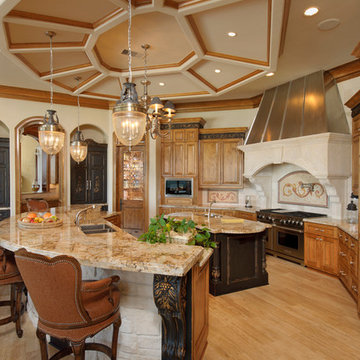
Bruce Glass Photography
Стильный дизайн: кухня в средиземноморском стиле с двойной мойкой, фасадами с выступающей филенкой и фасадами цвета дерева среднего тона - последний тренд
Стильный дизайн: кухня в средиземноморском стиле с двойной мойкой, фасадами с выступающей филенкой и фасадами цвета дерева среднего тона - последний тренд
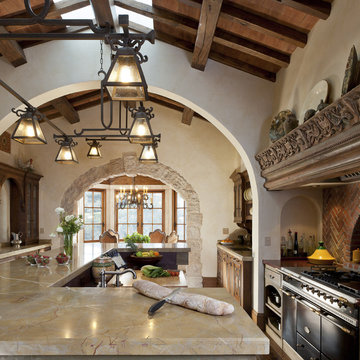
Mediterranean Equestrian Estate
Architect: John Malick & Associates
Photographs © 2012 Rusell Abraham
Источник вдохновения для домашнего уюта: кухня в средиземноморском стиле с черной техникой
Источник вдохновения для домашнего уюта: кухня в средиземноморском стиле с черной техникой
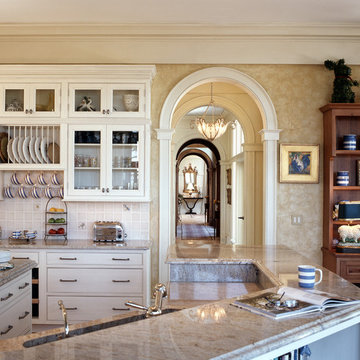
Richard Leo Johnson Photography
Пример оригинального дизайна: большая п-образная кухня-гостиная в классическом стиле с фасадами с декоративным кантом, врезной мойкой, белыми фасадами, белым фартуком, мраморной столешницей, фартуком из керамической плитки, светлым паркетным полом и островом
Пример оригинального дизайна: большая п-образная кухня-гостиная в классическом стиле с фасадами с декоративным кантом, врезной мойкой, белыми фасадами, белым фартуком, мраморной столешницей, фартуком из керамической плитки, светлым паркетным полом и островом

The focal point of this beautiful kitchen is the stunning stainless range hood accented with antique gold strapping. The marble backsplash was the inspiration for the gray and white cabinets and the two islands add drama and function to the space. Quartzite countertops provide durability and compliment the marble backsplash. This transitional kitchen features a coffee center, two sinks, a potfiller, 48" Wolf gas range, 36" Subzero refrigerator column, 24" Subzero freezer column, dishwasher drawers, a warming drawer, convection microwave and a wine refrigerator. It's truly a chef's dream kitchen.
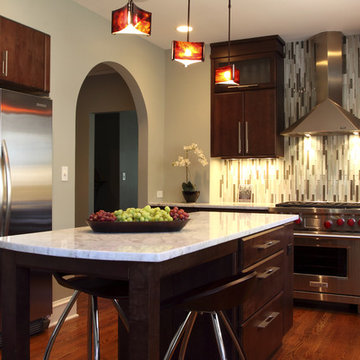
This once vintage, now modern, Evanston kitchen features dramatic contrast and visual interest. The vertical backsplash tile and stainless steel range hood chimney adds visual height to the kitchen as well as the tall cabinetry. The kitchen island not only provides ample storage, but additional countertop space and a eat-in kitchen seating. To see more of this award winning Normandy Remodeling kitchen, click here: To see more on this award winning Normandy Remodeling Kitchen, click here: http://www.normandyremodeling.com/blog/modern-kitchen-remodel-for-vintage-evanston-home
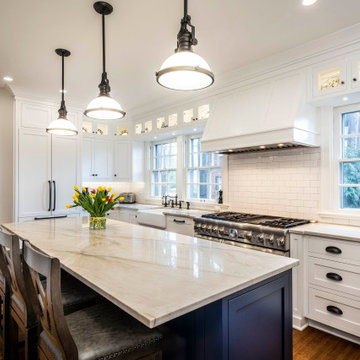
Our homeowners purchased this home for its excellent location and great bones. They were desirous of returning it to the era of it’s time while updating and modernizing it with the elegance it deserved. To add to our challenges, they were living out of the country during our design and renovation, making for great communications utilizing modern technology to ensure we could deliver what they hoped to achieve. We opened some space in the kitchen to create an updated and more functional kitchen for this active family, relocating appliances for efficiency, adding an island and relocating a chimney. We had structural challenges with the sagging hardwood floors, which required us to reframe floor systems, and while we were at it, we antique finished the hardwoods reminiscent of the 1940’s. We added wainscoting in the dining room and entry stair hallway to enhance the old-world look and added some arched openings to match other areas of the home. We also added custom moldings to the fireplace wall to allow it to shine as a focal point in the space, utilizing restored antique light fixtures. The finished result is stunning and truly honors the integrity of the original time period of this home.

Идея дизайна: угловая кухня-гостиная среднего размера в стиле лофт с зелеными фасадами, деревянной столешницей, техникой из нержавеющей стали, полом из керамической плитки, черным полом, одинарной мойкой, бежевым фартуком, фартуком из терракотовой плитки, островом и бежевой столешницей
Кухня – фото дизайна интерьера
1