Кухня-гостиная с полом из ламината – фото дизайна интерьера
Сортировать:
Бюджет
Сортировать:Популярное за сегодня
1 - 20 из 7 674 фото
1 из 3

Небольшая кухня с островом
Источник вдохновения для домашнего уюта: п-образная кухня-гостиная в стиле лофт с серыми фасадами, столешницей из ламината, бежевым фартуком, полом из ламината, серым полом, бежевой столешницей, плоскими фасадами, черной техникой и полуостровом
Источник вдохновения для домашнего уюта: п-образная кухня-гостиная в стиле лофт с серыми фасадами, столешницей из ламината, бежевым фартуком, полом из ламината, серым полом, бежевой столешницей, плоскими фасадами, черной техникой и полуостровом

Cuisine équipée
four, évier, réfrigérateur
Salle à manger
Table 4 personnes
Rangements
plan de travail en pierre
Fenêtre
lampe suspendue
baie vitrée
Accès terrasse

Recent renovation of an open plan kitchen and living area which included structural changes including a wall knockout and the installation of aluminium sliding doors. The Scandinavian style design consists of modern graphite kitchen cabinetry, an off-white quartz worktop, stainless steel cooker and a double Belfast sink on the rectangular island paired with brushed brass Caple taps to coordinate with the brushed brass pendant and wall lights. The living section of the space is light, layered and airy featuring various textures such as a sandstone wall behind the cream wood-burning stove, tongue and groove panelled wall, a bobble area rug, herringbone laminate floor and an antique tan leather chaise lounge.

Our Snug Kitchens showroom display combines bespoke traditional joinery, seamless modern appliances and a touch of art deco from the fluted glass walk in larder.
The 'Studio Green' painted cabinetry creates a bold background that highlights the kitchens brass accents. Including Armac Martin Sparkbrook brass handles and patinated brass Quooker fusion tap.
The Neolith Calacatta Luxe worktop uniquely combines deep grey tones, browns and subtle golds on a pure white base. The veneered oak cabinet internals and breakfast bar are stained in a dark wash to compliment the dark green door and drawer fronts.
As part of this display we included a double depth walk-in larder, complete with suspended open shelving, u-shaped worktop slab and fluted glass paneling. We hand finished the support rods to patina the brass ensuring they matched the other antique brass accents in the kitchen. The decadent fluted glass panels draw you into the space, obscuring the view into the larder, creating intrigue to see what is hidden behind the door.

На фото: большая угловая кухня-гостиная в морском стиле с врезной мойкой, фасадами в стиле шейкер, белыми фасадами, столешницей из кварцевого агломерата, фартуком цвета металлик, фартуком из керамической плитки, черной техникой, полом из ламината, островом, коричневым полом, белой столешницей и сводчатым потолком

Стильный дизайн: кухня-гостиная среднего размера в скандинавском стиле с монолитной мойкой, плоскими фасадами, зелеными фасадами, белым фартуком, фартуком из керамической плитки, цветной техникой, полом из ламината, островом и серым полом - последний тренд
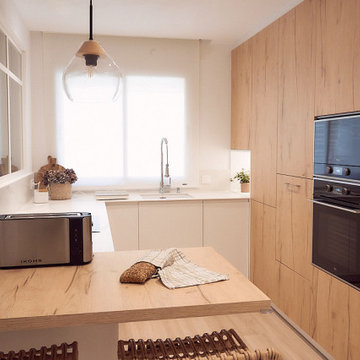
Стильный дизайн: п-образная кухня-гостиная среднего размера, в белых тонах с отделкой деревом в скандинавском стиле с врезной мойкой, светлыми деревянными фасадами, белым фартуком, черной техникой, полом из ламината, полуостровом, белой столешницей и барной стойкой - последний тренд
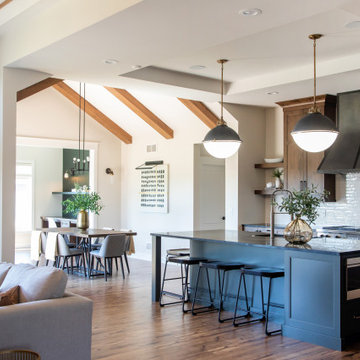
Interior Designer DesignWell Interiors, Builder Hart DeNoble Builders, Photo S. Photography/Shanna Wolf
Источник вдохновения для домашнего уюта: большая кухня-гостиная в стиле неоклассика (современная классика) с белым фартуком, фартуком из керамогранитной плитки, техникой из нержавеющей стали, полом из ламината, островом, коричневым полом, врезной мойкой, фасадами с утопленной филенкой, темными деревянными фасадами и черной столешницей
Источник вдохновения для домашнего уюта: большая кухня-гостиная в стиле неоклассика (современная классика) с белым фартуком, фартуком из керамогранитной плитки, техникой из нержавеющей стали, полом из ламината, островом, коричневым полом, врезной мойкой, фасадами с утопленной филенкой, темными деревянными фасадами и черной столешницей
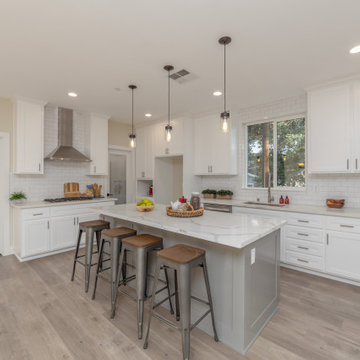
Стильный дизайн: п-образная кухня-гостиная среднего размера в стиле неоклассика (современная классика) с врезной мойкой, фасадами в стиле шейкер, белыми фасадами, столешницей из кварцита, белым фартуком, фартуком из плитки кабанчик, техникой из нержавеющей стали, полом из ламината, островом, серым полом и белой столешницей - последний тренд
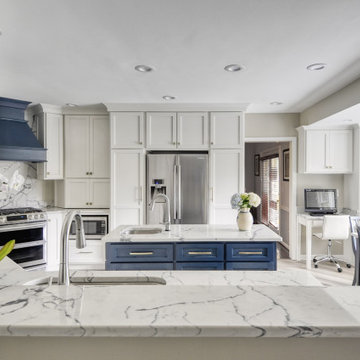
Свежая идея для дизайна: п-образная кухня-гостиная среднего размера в стиле неоклассика (современная классика) с врезной мойкой, фасадами в стиле шейкер, белыми фасадами, столешницей из кварцита, техникой из нержавеющей стали, полом из ламината, островом, серым полом и белой столешницей - отличное фото интерьера

Идея дизайна: п-образная кухня-гостиная среднего размера в скандинавском стиле с врезной мойкой, плоскими фасадами, бежевыми фасадами, столешницей из кварцевого агломерата, бежевым фартуком, фартуком из известняка, черной техникой, полом из ламината, полуостровом, коричневым полом и бежевой столешницей
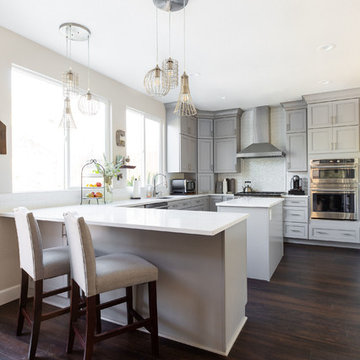
Nicole Dianne Photography
На фото: п-образная кухня-гостиная среднего размера в современном стиле с накладной мойкой, плоскими фасадами, серыми фасадами, столешницей из кварцевого агломерата, белым фартуком, фартуком из керамической плитки, техникой из нержавеющей стали, полом из ламината, островом, коричневым полом и белой столешницей с
На фото: п-образная кухня-гостиная среднего размера в современном стиле с накладной мойкой, плоскими фасадами, серыми фасадами, столешницей из кварцевого агломерата, белым фартуком, фартуком из керамической плитки, техникой из нержавеющей стали, полом из ламината, островом, коричневым полом и белой столешницей с

Nicole Dianne Photo
На фото: угловая кухня-гостиная среднего размера в стиле кантри с врезной мойкой, фасадами в стиле шейкер, белыми фасадами, столешницей из кварцита, разноцветным фартуком, фартуком из цементной плитки, техникой из нержавеющей стали, полом из ламината, полуостровом, серым полом и белой столешницей с
На фото: угловая кухня-гостиная среднего размера в стиле кантри с врезной мойкой, фасадами в стиле шейкер, белыми фасадами, столешницей из кварцита, разноцветным фартуком, фартуком из цементной плитки, техникой из нержавеющей стали, полом из ламината, полуостровом, серым полом и белой столешницей с

We completely renovated this space for an episode of HGTV House Hunters Renovation. The kitchen was originally a galley kitchen. We removed a wall between the DR and the kitchen to open up the space. We used a combination of countertops in this kitchen. To give a buffer to the wood counters, we used slabs of marble each side of the sink. This adds interest visually and helps to keep the water away from the wood counters. We used blue and cream for the cabinetry which is a lovely, soft mix and wood shelving to match the wood counter tops. To complete the eclectic finishes we mixed gold light fixtures and cabinet hardware with black plumbing fixtures and shelf brackets.
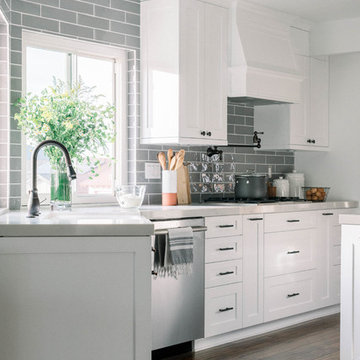
Photo Credit: Pura Soul Photography
На фото: прямая кухня-гостиная среднего размера в стиле кантри с с полувстраиваемой мойкой (с передним бортиком), фасадами в стиле шейкер, белыми фасадами, столешницей из кварцевого агломерата, серым фартуком, фартуком из керамической плитки, техникой из нержавеющей стали, полом из ламината, островом, коричневым полом и серой столешницей
На фото: прямая кухня-гостиная среднего размера в стиле кантри с с полувстраиваемой мойкой (с передним бортиком), фасадами в стиле шейкер, белыми фасадами, столешницей из кварцевого агломерата, серым фартуком, фартуком из керамической плитки, техникой из нержавеющей стали, полом из ламината, островом, коричневым полом и серой столешницей
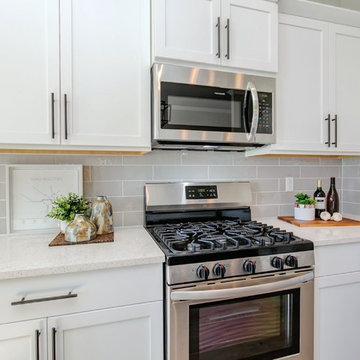
Источник вдохновения для домашнего уюта: маленькая угловая кухня-гостиная в стиле неоклассика (современная классика) с врезной мойкой, фасадами в стиле шейкер, темными деревянными фасадами, столешницей из кварцевого агломерата, серым фартуком, фартуком из керамогранитной плитки, техникой из нержавеющей стали, полом из ламината, островом, серым полом и белой столешницей для на участке и в саду

This ranch was a complete renovation! We took it down to the studs and redesigned the space for this young family. We opened up the main floor to create a large kitchen with two islands and seating for a crowd and a dining nook that looks out on the beautiful front yard. We created two seating areas, one for TV viewing and one for relaxing in front of the bar area. We added a new mudroom with lots of closed storage cabinets, a pantry with a sliding barn door and a powder room for guests. We raised the ceilings by a foot and added beams for definition of the spaces. We gave the whole home a unified feel using lots of white and grey throughout with pops of orange to keep it fun.
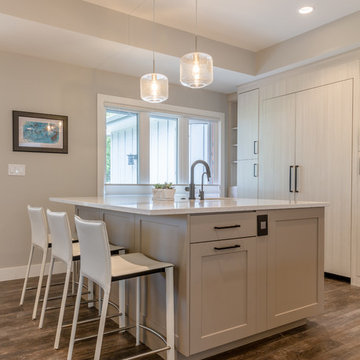
This ranch was a complete renovation! We took it down to the studs and redesigned the space for this young family. We opened up the main floor to create a large kitchen with two islands and seating for a crowd and a dining nook that looks out on the beautiful front yard. We created two seating areas, one for TV viewing and one for relaxing in front of the bar area. We added a new mudroom with lots of closed storage cabinets, a pantry with a sliding barn door and a powder room for guests. We raised the ceilings by a foot and added beams for definition of the spaces. We gave the whole home a unified feel using lots of white and grey throughout with pops of orange to keep it fun.
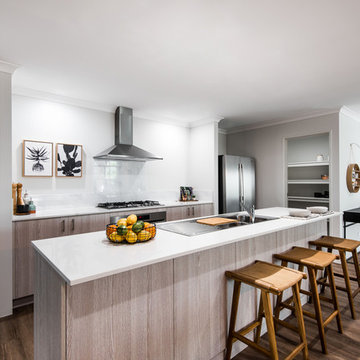
Источник вдохновения для домашнего уюта: параллельная кухня-гостиная среднего размера в современном стиле с плоскими фасадами, светлыми деревянными фасадами, островом, двойной мойкой, белым фартуком, техникой из нержавеющей стали, коричневым полом, столешницей из кварцевого агломерата, фартуком из керамической плитки и полом из ламината

The owner of a detached seafront property in Sandgate, Folkestone, was looking for a new kitchen that would be sympathetic to the picturesque coastal location of the property. The owner wanted the space to be welcoming and relaxing, taking inspiration from the look and feel of a traditional bright beach hut.
Having had a Stoneham Kitchen before, and impressed by the quality, the owner wanted her new kitchen to be of the same craftsmanship. She therefore approached kitchen designer Philip Haines at Stoneham Kitchens for her second kitchen project.
To get the natural feel of the beachfront, the owner opted for Stoneham’s Bewl range with in-frame flush doors, finished in a rustic oak enhanced grain and painted in Crown’s Starry Host – a sea inspired shade of blue. In contrast to the deep ocean blue hue, part of the kitchen cupboards were finished in Crown Mussel – a soft cream tone.
Кухня-гостиная с полом из ламината – фото дизайна интерьера
1