Кухня-гостиная – фото дизайна интерьера
Сортировать:
Бюджет
Сортировать:Популярное за сегодня
1 - 20 из 53 фото

Derek Makekau
На фото: светлая кухня-гостиная в морском стиле с с полувстраиваемой мойкой (с передним бортиком), фасадами в стиле шейкер, белыми фасадами, темным паркетным полом и островом
На фото: светлая кухня-гостиная в морском стиле с с полувстраиваемой мойкой (с передним бортиком), фасадами в стиле шейкер, белыми фасадами, темным паркетным полом и островом

На фото: п-образная кухня-гостиная в современном стиле с накладной мойкой, плоскими фасадами, синими фасадами, фартуком цвета металлик, зеркальным фартуком, техникой из нержавеющей стали, светлым паркетным полом, полуостровом и коричневым полом
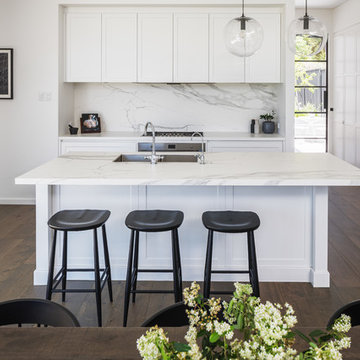
Silvertone Photography
Стильный дизайн: угловая кухня-гостиная в современном стиле с врезной мойкой, фасадами в стиле шейкер, белыми фасадами, столешницей из кварцевого агломерата, белым фартуком, фартуком из мрамора, техникой из нержавеющей стали, темным паркетным полом, островом, белой столешницей и коричневым полом - последний тренд
Стильный дизайн: угловая кухня-гостиная в современном стиле с врезной мойкой, фасадами в стиле шейкер, белыми фасадами, столешницей из кварцевого агломерата, белым фартуком, фартуком из мрамора, техникой из нержавеющей стали, темным паркетным полом, островом, белой столешницей и коричневым полом - последний тренд

Стильный дизайн: кухня-гостиная среднего размера в современном стиле с врезной мойкой, плоскими фасадами, темными деревянными фасадами, белым фартуком, фартуком из плитки кабанчик, техникой из нержавеющей стали, столешницей из кварцита, полом из сланца и серым полом без острова - последний тренд

На фото: угловая кухня-гостиная в стиле неоклассика (современная классика) с полом из цементной плитки, черной столешницей, врезной мойкой, фасадами в стиле шейкер, светлыми деревянными фасадами, техникой из нержавеющей стали, синим полом, гранитной столешницей и зеркальным фартуком с
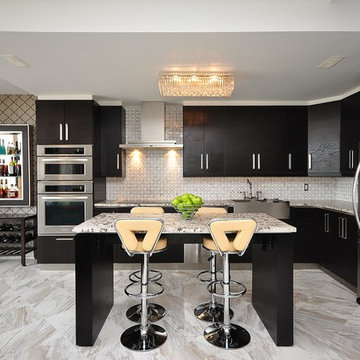
Stone Trend
Идея дизайна: угловая кухня-гостиная в современном стиле с с полувстраиваемой мойкой (с передним бортиком), темными деревянными фасадами, белым фартуком, техникой из нержавеющей стали и обоями на стенах
Идея дизайна: угловая кухня-гостиная в современном стиле с с полувстраиваемой мойкой (с передним бортиком), темными деревянными фасадами, белым фартуком, техникой из нержавеющей стали и обоями на стенах
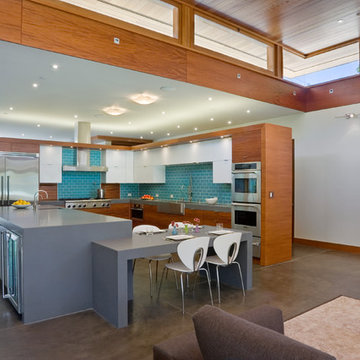
© 2006
Свежая идея для дизайна: угловая кухня-гостиная в современном стиле с с полувстраиваемой мойкой (с передним бортиком) и фартуком из плитки кабанчик - отличное фото интерьера
Свежая идея для дизайна: угловая кухня-гостиная в современном стиле с с полувстраиваемой мойкой (с передним бортиком) и фартуком из плитки кабанчик - отличное фото интерьера
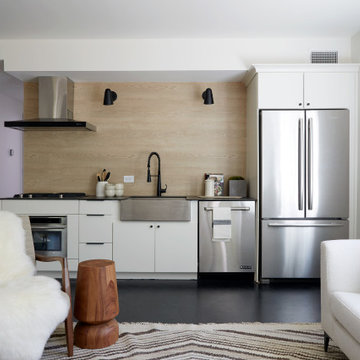
Uncover the modernist style behind our Rugged Steel THINSCAPE™ Performance Top paired with our rich Ruskin Oak backsplash.
Стильный дизайн: прямая кухня-гостиная в современном стиле с плоскими фасадами, белыми фасадами, столешницей из ламината, бежевым фартуком, фартуком из дерева, черным полом, черной столешницей, с полувстраиваемой мойкой (с передним бортиком) и техникой из нержавеющей стали без острова - последний тренд
Стильный дизайн: прямая кухня-гостиная в современном стиле с плоскими фасадами, белыми фасадами, столешницей из ламината, бежевым фартуком, фартуком из дерева, черным полом, черной столешницей, с полувстраиваемой мойкой (с передним бортиком) и техникой из нержавеющей стали без острова - последний тренд
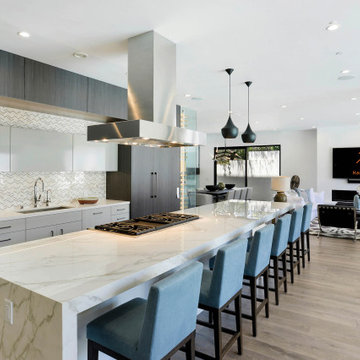
This 4 bedroom, 8 bathroom 5,800 square foot house was built from the ground up on a 9,600 square foot lot. Designed for California living with wide open entertaining spaces, the house boasts a full Savant System featuring integration of audio/video, lighting, comfort, surveillance with everything seamlessly tied into a central equipment location. Whether it’s the 65” outdoor TV and landscape audio system or the multiple media rooms scattered throughout the house with speakers in 12 zones, this home is made for easy connected living.

The Port Ludlow Residence is a compact, 2400 SF modern house located on a wooded waterfront property at the north end of the Hood Canal, a long, fjord-like arm of western Puget Sound. The house creates a simple glazed living space that opens up to become a front porch to the beautiful Hood Canal.
The east-facing house is sited along a high bank, with a wonderful view of the water. The main living volume is completely glazed, with 12-ft. high glass walls facing the view and large, 8-ft.x8-ft. sliding glass doors that open to a slightly raised wood deck, creating a seamless indoor-outdoor space. During the warm summer months, the living area feels like a large, open porch. Anchoring the north end of the living space is a two-story building volume containing several bedrooms and separate his/her office spaces.
The interior finishes are simple and elegant, with IPE wood flooring, zebrawood cabinet doors with mahogany end panels, quartz and limestone countertops, and Douglas Fir trim and doors. Exterior materials are completely maintenance-free: metal siding and aluminum windows and doors. The metal siding has an alternating pattern using two different siding profiles.
The house has a number of sustainable or “green” building features, including 2x8 construction (40% greater insulation value); generous glass areas to provide natural lighting and ventilation; large overhangs for sun and rain protection; metal siding (recycled steel) for maximum durability, and a heat pump mechanical system for maximum energy efficiency. Sustainable interior finish materials include wood cabinets, linoleum floors, low-VOC paints, and natural wool carpet.

The opposing joinery and staircase create a strong relationship at both sides of the living space. The continuous joinery seamlessly morphs from kitchen to a seat for dining, and finally to form the media unit within the living area.
The stair and the joinery are separated by a strong vertically tiled column.
Our bespoke staircase was designed meticulously with the joiner and steelwork fabricator. The wrapping Beech Treads and risers and expressed with a shadow gap above the simple plaster finish.
The steel balustrade continues to the first floor and is under constant tension from the steel yachting wire.
Darry Snow Photography
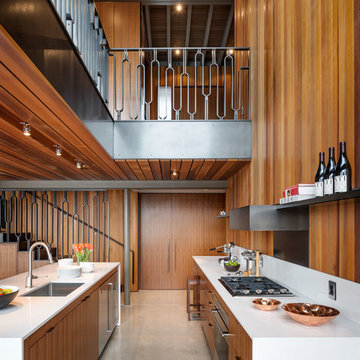
На фото: большая параллельная кухня-гостиная в стиле ретро с врезной мойкой, плоскими фасадами, техникой из нержавеющей стали, бетонным полом и островом с
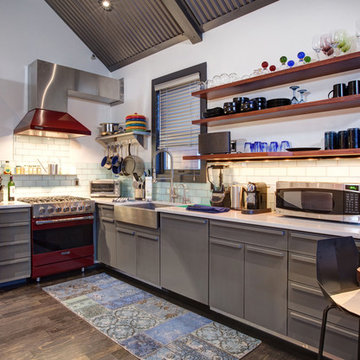
На фото: угловая кухня-гостиная в современном стиле с фартуком из плитки кабанчик, с полувстраиваемой мойкой (с передним бортиком), плоскими фасадами, серыми фасадами, белым фартуком и цветной техникой
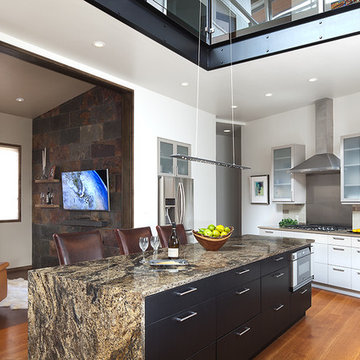
This kitchen is such an incredible space. The island is very large for entertaining and the granite wrapping to the floor is such a statement. The black island cabinets bring a nice contrast from the perimeter gray cabinets and quartz counters.
IlluminArts Photography
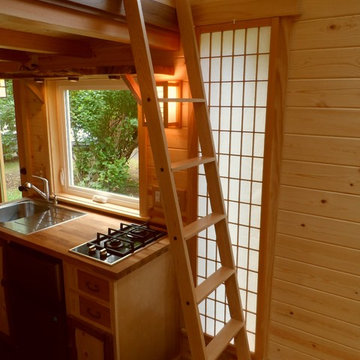
Идея дизайна: п-образная кухня-гостиная в восточном стиле с накладной мойкой, деревянной столешницей, плоскими фасадами, техникой из нержавеющей стали и темным паркетным полом без острова
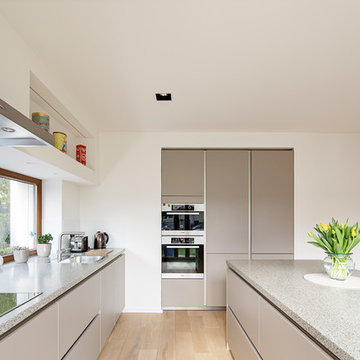
Architekt: Martin Falke
Пример оригинального дизайна: угловая кухня-гостиная среднего размера в стиле модернизм с врезной мойкой, плоскими фасадами, серыми фасадами, техникой под мебельный фасад, светлым паркетным полом и островом
Пример оригинального дизайна: угловая кухня-гостиная среднего размера в стиле модернизм с врезной мойкой, плоскими фасадами, серыми фасадами, техникой под мебельный фасад, светлым паркетным полом и островом
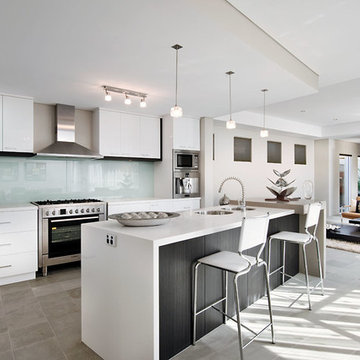
На фото: кухня-гостиная в современном стиле с двойной мойкой, плоскими фасадами, белыми фасадами, фартуком из стекла, техникой из нержавеющей стали и белым фартуком с
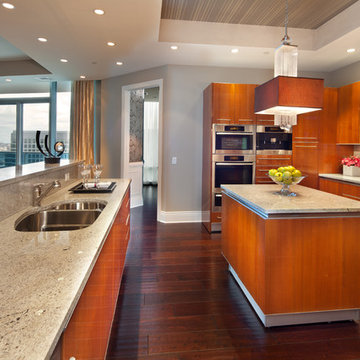
Morgan Howarth Photography
morgan@morganhowarth photography
Interior design by Modern Home interiors Jackie May 443-899 0200 EXT 1147
All design and product questions please call Modern Home interiors
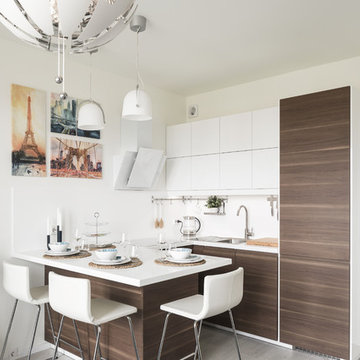
Пример оригинального дизайна: маленькая п-образная кухня-гостиная в современном стиле с накладной мойкой, плоскими фасадами, темными деревянными фасадами, полуостровом, серым полом, белой столешницей, белым фартуком, фартуком из каменной плитки, полом из ламината и двухцветным гарнитуром для на участке и в саду
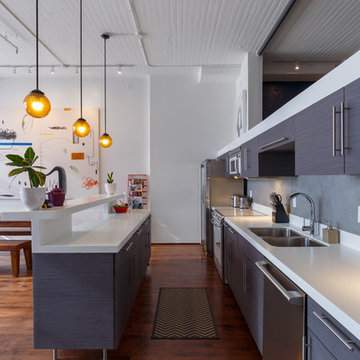
Источник вдохновения для домашнего уюта: параллельная кухня-гостиная в современном стиле с двойной мойкой, плоскими фасадами, серыми фасадами, серым фартуком, техникой из нержавеющей стали, паркетным полом среднего тона, островом и коричневым полом
Кухня-гостиная – фото дизайна интерьера
1