Кухня-гостиная – фото дизайна интерьера
Сортировать:
Бюджет
Сортировать:Популярное за сегодня
1 - 20 из 336 фото

Contemporary Kitchen Remodel featuring DeWils cabinetry in Maple with Just White finish and Kennewick door style, sleek concrete quartz countertop, jet black quartz countertop, hickory ember hardwood flooring, recessed ceiling detail | Photo: CAGE Design Build

Источник вдохновения для домашнего уюта: большая угловая кухня-гостиная в стиле кантри с с полувстраиваемой мойкой (с передним бортиком), стеклянными фасадами, белыми фасадами, белым фартуком, фартуком из плитки кабанчик, техникой из нержавеющей стали, паркетным полом среднего тона, островом и черной столешницей

Tatjana Plitt
На фото: прямая кухня-гостиная в скандинавском стиле с накладной мойкой, плоскими фасадами, белыми фасадами, зеленым фартуком, белой техникой, бетонным полом, островом, серым полом и черной столешницей с
На фото: прямая кухня-гостиная в скандинавском стиле с накладной мойкой, плоскими фасадами, белыми фасадами, зеленым фартуком, белой техникой, бетонным полом, островом, серым полом и черной столешницей с

Стильный дизайн: угловая кухня-гостиная среднего размера в классическом стиле с фасадами с выступающей филенкой, бежевыми фасадами, бежевым фартуком, техникой под мебельный фасад, светлым паркетным полом, островом, врезной мойкой, гранитной столешницей, фартуком из керамической плитки и черной столешницей - последний тренд
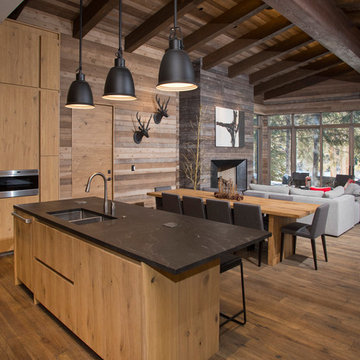
This beautiful duplex sits on the banks of the Gore River in the Vail Valley. The residences feature Vintage Woods siding, ceiling decking and beam-work. The contrasting colors of the interior woods make the spaces really pop! www.vintagewoodsinc.net 970-524-4041

Treve Johnson
Идея дизайна: угловая кухня-гостиная среднего размера в стиле кантри с с полувстраиваемой мойкой (с передним бортиком), фасадами в стиле шейкер, белыми фасадами, белым фартуком, фартуком из плитки кабанчик, техникой из нержавеющей стали, островом, темным паркетным полом, столешницей из талькохлорита и коричневым полом
Идея дизайна: угловая кухня-гостиная среднего размера в стиле кантри с с полувстраиваемой мойкой (с передним бортиком), фасадами в стиле шейкер, белыми фасадами, белым фартуком, фартуком из плитки кабанчик, техникой из нержавеющей стали, островом, темным паркетным полом, столешницей из талькохлорита и коричневым полом

The owners of this traditional rambler in Reston wanted to open up their main living areas to create a more contemporary feel in their home. Walls were removed from the previously compartmentalized kitchen and living rooms. Ceilings were raised and kept intact by installing custom metal collar ties.
Hickory cabinets were selected to provide a rustic vibe in the kitchen. Dark Silestone countertops with a leather finish create a harmonious connection with the contemporary family areas. A modern fireplace and gorgeous chrome chandelier are striking focal points against the cobalt blue accent walls.

renovated contemporary kitchen, glass pocket doors to separate the kitchen from the dining area
На фото: прямая кухня-гостиная среднего размера в стиле неоклассика (современная классика) с бежевым фартуком, техникой из нержавеющей стали, врезной мойкой, фасадами в стиле шейкер, серыми фасадами, гранитной столешницей, фартуком из керамической плитки, темным паркетным полом, островом и коричневым полом с
На фото: прямая кухня-гостиная среднего размера в стиле неоклассика (современная классика) с бежевым фартуком, техникой из нержавеющей стали, врезной мойкой, фасадами в стиле шейкер, серыми фасадами, гранитной столешницей, фартуком из керамической плитки, темным паркетным полом, островом и коричневым полом с
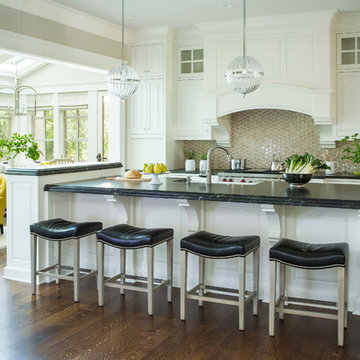
Martha O'Hara Interiors, Interior Design | Kyle Hunt & Partners, Builder | Mike Sharratt, Architect | Troy Thies, Photography | Shannon Gale, Photo Styling

Photographer: Greg Hubbard
Стильный дизайн: большая кухня-гостиная в классическом стиле с монолитной мойкой, фасадами в стиле шейкер, бежевыми фасадами, зеленым фартуком, техникой из нержавеющей стали, деревянной столешницей, фартуком из плитки мозаики, паркетным полом среднего тона и островом - последний тренд
Стильный дизайн: большая кухня-гостиная в классическом стиле с монолитной мойкой, фасадами в стиле шейкер, бежевыми фасадами, зеленым фартуком, техникой из нержавеющей стали, деревянной столешницей, фартуком из плитки мозаики, паркетным полом среднего тона и островом - последний тренд

Charter Homes & Neighborhoods, Walden Mechanicsburg PA
Источник вдохновения для домашнего уюта: угловая кухня-гостиная в классическом стиле с фасадами в стиле шейкер, бежевыми фасадами, бежевым фартуком и фартуком из известняка
Источник вдохновения для домашнего уюта: угловая кухня-гостиная в классическом стиле с фасадами в стиле шейкер, бежевыми фасадами, бежевым фартуком и фартуком из известняка
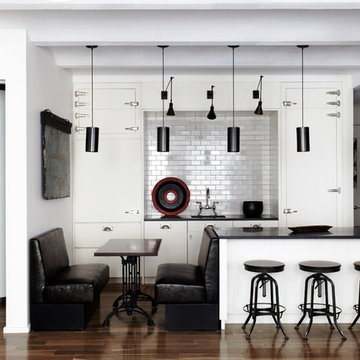
Jason Lindberg
Свежая идея для дизайна: кухня-гостиная в современном стиле с фартуком из плитки кабанчик, плоскими фасадами, белыми фасадами и белым фартуком - отличное фото интерьера
Свежая идея для дизайна: кухня-гостиная в современном стиле с фартуком из плитки кабанчик, плоскими фасадами, белыми фасадами и белым фартуком - отличное фото интерьера
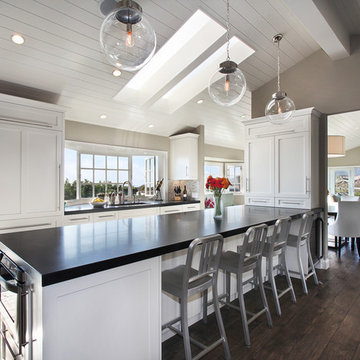
A modern and transitional beach cottage, filled with light and smiles. Perfect for easy family living, California style. Architecture by Anders Lasater Architects. Interior Design by Exotica Design Group. Photos by Jeri Koegel

This kitchen was only made possible by a combination of manipulating the architecture of the house and redefining the spaces. Some structural limitations gave rise to elegant solutions in the design of the demising walls and the ceiling over the kitchen. This ceiling design motif was repeated for the breakfast area and the dining room adjacent. The former porch was captured to the interior for an enhanced breakfast room. New defining walls established a language that was repeated in the cabinet layout. A walnut eating bar is shaped to match the walnut cabinets that surround the fridge. This bridge shape was again repeated in the shape of the countertop.
Two-tone cabinets of black gloss lacquer and horizontal grain-matched walnut create a striking contrast to each other and are complimented by the limestone floor and stainless appliances. By intentionally leaving the cooktop wall empty of uppers that tough the ceiling, a simple solution of walnut backsplash panels adds to the width perception of the room.
Photo Credit: Metropolis Studio
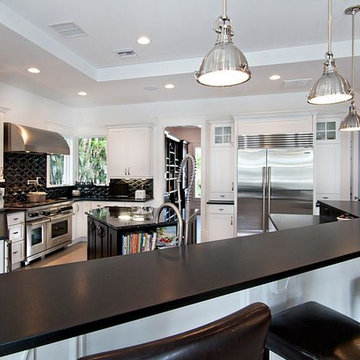
Kitchen featuring Absolute Black Granite counter top in a Leather Finish. With its sophisticated appearance and versatile design applications, Absolute Black granite has become the granite of choice for many homeowners and trade professionals. Because of its availability in a variety of finishes and tile and slab options, this material is ideal for kitchen countertops, bathroom vanities, flooring, and wall cladding.
Picture courtsey of Ron Rosenzweig Photography, Inc
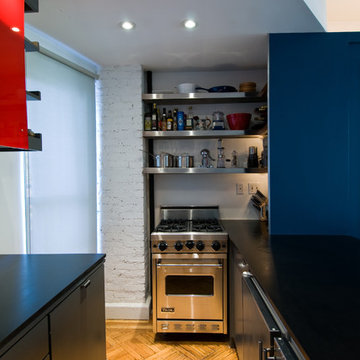
Источник вдохновения для домашнего уюта: кухня-гостиная в стиле модернизм с техникой из нержавеющей стали, врезной мойкой, плоскими фасадами и синими фасадами

Lori Hamilton
Пример оригинального дизайна: угловая кухня-гостиная среднего размера в морском стиле с фасадами с утопленной филенкой, белыми фасадами, фартуком из плитки мозаики, техникой из нержавеющей стали, островом, столешницей из кварцевого агломерата, фартуком цвета металлик, полом из керамогранита и белым полом
Пример оригинального дизайна: угловая кухня-гостиная среднего размера в морском стиле с фасадами с утопленной филенкой, белыми фасадами, фартуком из плитки мозаики, техникой из нержавеющей стали, островом, столешницей из кварцевого агломерата, фартуком цвета металлик, полом из керамогранита и белым полом
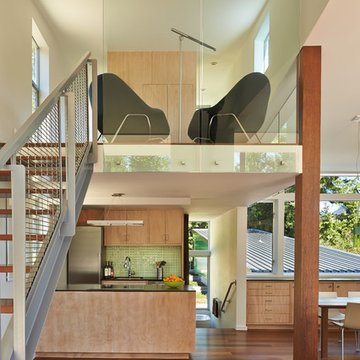
View from the living room up to the reading area of the sleeping loft - photo: Ben Benschneider
Свежая идея для дизайна: п-образная кухня-гостиная в современном стиле с плоскими фасадами, светлыми деревянными фасадами, зеленым фартуком, техникой из нержавеющей стали, темным паркетным полом и полуостровом - отличное фото интерьера
Свежая идея для дизайна: п-образная кухня-гостиная в современном стиле с плоскими фасадами, светлыми деревянными фасадами, зеленым фартуком, техникой из нержавеющей стали, темным паркетным полом и полуостровом - отличное фото интерьера
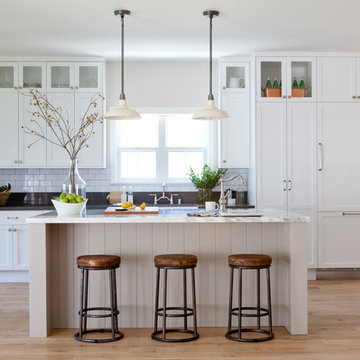
Amy Bartlam Photography
Источник вдохновения для домашнего уюта: большая параллельная кухня-гостиная в стиле кантри с с полувстраиваемой мойкой (с передним бортиком), фасадами в стиле шейкер, белыми фасадами, мраморной столешницей, белым фартуком, техникой из нержавеющей стали, паркетным полом среднего тона, островом, фартуком из плитки кабанчик и мойкой у окна
Источник вдохновения для домашнего уюта: большая параллельная кухня-гостиная в стиле кантри с с полувстраиваемой мойкой (с передним бортиком), фасадами в стиле шейкер, белыми фасадами, мраморной столешницей, белым фартуком, техникой из нержавеющей стали, паркетным полом среднего тона, островом, фартуком из плитки кабанчик и мойкой у окна
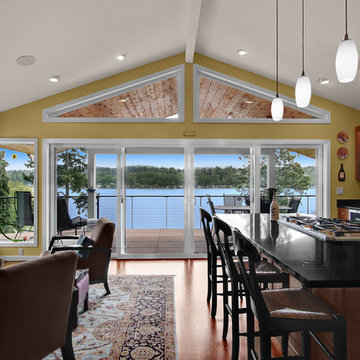
We removed and lifted the ceiling replacing it with a gabled, exposed beam ceiling, extending it over the new deck. Installing seamless corner windows and post-less sliding doors create a light filled open space environment.
Кухня-гостиная – фото дизайна интерьера
1