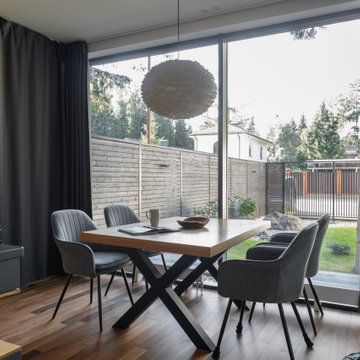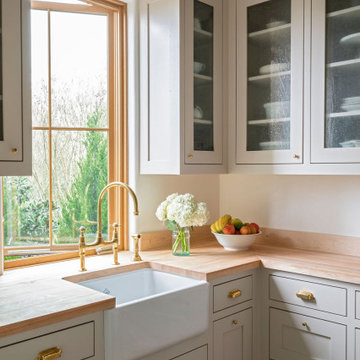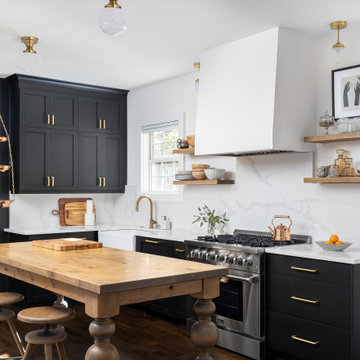Кухня без острова – фото дизайна интерьера
Сортировать:
Бюджет
Сортировать:Популярное за сегодня
81 - 100 из 136 714 фото

Откройте для себя незабываемые впечатления от кухни с нашей светлой угловой кухней среднего размера. Благодаря стилю хай-тек, деревянным и экстраматовым фасадам и высоким горизонтальным шкафам эта кухня идеально подходит для современной жизни. Ярко-желтый и белый цвета добавляют ярких красок, а дизайн без ручек предлагает гладкую и минималистскую эстетику.

Источник вдохновения для домашнего уюта: маленькая угловая кухня в стиле неоклассика (современная классика) с обеденным столом, монолитной мойкой, фасадами с утопленной филенкой, синими фасадами, столешницей из акрилового камня, бежевым фартуком, полом из керамогранита, серым полом и бежевой столешницей без острова для на участке и в саду

Идея дизайна: угловая кухня-гостиная в стиле рустика с с полувстраиваемой мойкой (с передним бортиком), фасадами в стиле шейкер, оранжевыми фасадами, белым фартуком, фартуком из плитки кабанчик, техникой под мебельный фасад, темным паркетным полом, коричневым полом, бежевой столешницей, балками на потолке, сводчатым потолком и деревянным потолком без острова

La cocina paso a obtener un diseño mas minimalista, y amplio. Cambiamos la disposición de los grandes electros para tener una visión mas abierta y crear ese rincón de pequeño electrodoméstico. Con una encimera en Porcelanico gris, a juego con los materiales y colores empleados, dispusimos de una luz lineal en techo que nos empujo a un concepto mas actual.

На фото: маленькая угловая кухня в стиле неоклассика (современная классика) с кладовкой, плоскими фасадами, зелеными фасадами, деревянной столешницей, белым фартуком, фартуком из мрамора, техникой из нержавеющей стали, светлым паркетным полом, коричневым полом и коричневой столешницей без острова для на участке и в саду

This Passover kitchen was designed as a secondary space for cooking. The design includes Moroccan-inspired motifs on the ceramic backsplash and ties seamlessly with the black iron light fixture. Since the kitchen is used one week to a month per year, and to keep the project budget-friendly, we opted for laminate countertops with a concrete look as an alternative to stone. The 33-inch drop-in stainless steel sink is thoughtfully located by the only window with a view of the lovely backyard. Because the space is small and closed in, LED undercabinet lighting was essential to making the surface space practical for basic tasks.

Свежая идея для дизайна: отдельная, п-образная кухня среднего размера в морском стиле с накладной мойкой, фасадами в стиле шейкер, белыми фасадами, столешницей из кварцевого агломерата, белым фартуком, фартуком из вагонки, техникой из нержавеющей стали, светлым паркетным полом, коричневым полом и белой столешницей без острова - отличное фото интерьера

Идея дизайна: п-образная, серо-белая кухня среднего размера в современном стиле с обеденным столом, врезной мойкой, плоскими фасадами, серыми фасадами, столешницей из кварцевого агломерата, белым фартуком, техникой из нержавеющей стали, полом из керамической плитки, коричневым полом и серой столешницей без острова

Идея дизайна: угловая кухня-гостиная среднего размера в современном стиле с врезной мойкой, плоскими фасадами, белыми фасадами, деревянной столешницей, техникой под мебельный фасад, светлым паркетным полом, бежевым полом и бежевой столешницей без острова

The showstopper kitchen is punctuated by the blue skies and green rolling hills of this Omaha home's exterior landscape. The crisp black and white kitchen features a vaulted ceiling with wood ceiling beams, large modern black windows, wood look tile floors, Wolf Subzero appliances, a large kitchen island with seating for six, an expansive dining area with floor to ceiling windows, black and gold island pendants, quartz countertops and a marble tile backsplash. A scullery located behind the kitchen features ample pantry storage, a prep sink, a built-in coffee bar and stunning black and white marble floor tile.

Источник вдохновения для домашнего уюта: большая угловая кухня-гостиная в восточном стиле с монолитной мойкой, фасадами с выступающей филенкой, белыми фасадами, деревянной столешницей, серым фартуком, фартуком из керамогранитной плитки, техникой из нержавеющей стали, полом из известняка, серым полом и коричневой столешницей без острова

Transitioning to a range top created an opportunity to store pots and pans directly below.
Пример оригинального дизайна: маленькая п-образная кухня в стиле ретро с обеденным столом, двойной мойкой, фасадами с утопленной филенкой, зелеными фасадами, столешницей из кварцевого агломерата, белым фартуком, фартуком из керамической плитки, техникой из нержавеющей стали, светлым паркетным полом, коричневым полом и белой столешницей без острова для на участке и в саду
Пример оригинального дизайна: маленькая п-образная кухня в стиле ретро с обеденным столом, двойной мойкой, фасадами с утопленной филенкой, зелеными фасадами, столешницей из кварцевого агломерата, белым фартуком, фартуком из керамической плитки, техникой из нержавеющей стали, светлым паркетным полом, коричневым полом и белой столешницей без острова для на участке и в саду

Источник вдохновения для домашнего уюта: маленькая п-образная кухня-гостиная в современном стиле с монолитной мойкой, плоскими фасадами, бежевыми фасадами, столешницей из акрилового камня, белым фартуком, черной техникой, светлым паркетным полом и желтой столешницей без острова для на участке и в саду

На фото: маленькая параллельная кухня в морском стиле с кладовкой, накладной мойкой, синими фасадами, мраморной столешницей, белым фартуком, фартуком из вагонки, техникой из нержавеющей стали, светлым паркетным полом, коричневым полом и белой столешницей без острова для на участке и в саду

Источник вдохновения для домашнего уюта: параллельная кухня среднего размера в средиземноморском стиле с кладовкой, врезной мойкой, серыми фасадами, деревянной столешницей, техникой из нержавеющей стали и коричневой столешницей без острова

Свежая идея для дизайна: угловая кухня среднего размера в стиле ретро с с полувстраиваемой мойкой (с передним бортиком), плоскими фасадами, черными фасадами, столешницей из кварцита, светлым паркетным полом и белой столешницей без острова - отличное фото интерьера

The kitchen after the renovation features black smooth front drawers with shaker style doors, custom solid wood open shelves and a custom built range hood box. Brass accents abound in the lighting and hardware for a fresh and warm pop.

Современная уютная кухня
Стильный дизайн: отдельная, п-образная, серо-белая кухня среднего размера в скандинавском стиле с врезной мойкой, фасадами с выступающей филенкой, серыми фасадами, столешницей из акрилового камня, бежевым фартуком, фартуком из плитки кабанчик, черной техникой, полом из керамогранита, коричневым полом, белой столешницей и эркером без острова - последний тренд
Стильный дизайн: отдельная, п-образная, серо-белая кухня среднего размера в скандинавском стиле с врезной мойкой, фасадами с выступающей филенкой, серыми фасадами, столешницей из акрилового камня, бежевым фартуком, фартуком из плитки кабанчик, черной техникой, полом из керамогранита, коричневым полом, белой столешницей и эркером без острова - последний тренд

Amos Goldreich Architecture has completed an asymmetric brick extension that celebrates light and modern life for a young family in North London. The new layout gives the family distinct kitchen, dining and relaxation zones, and views to the large rear garden from numerous angles within the home.
The owners wanted to update the property in a way that would maximise the available space and reconnect different areas while leaving them clearly defined. Rather than building the common, open box extension, Amos Goldreich Architecture created distinctly separate yet connected spaces both externally and internally using an asymmetric form united by pale white bricks.
Previously the rear plan of the house was divided into a kitchen, dining room and conservatory. The kitchen and dining room were very dark; the kitchen was incredibly narrow and the late 90’s UPVC conservatory was thermally inefficient. Bringing in natural light and creating views into the garden where the clients’ children often spend time playing were both important elements of the brief. Amos Goldreich Architecture designed a large X by X metre box window in the centre of the sitting room that offers views from both the sitting area and dining table, meaning the clients can keep an eye on the children while working or relaxing.
Amos Goldreich Architecture enlivened and lightened the home by working with materials that encourage the diffusion of light throughout the spaces. Exposed timber rafters create a clever shelving screen, functioning both as open storage and a permeable room divider to maintain the connection between the sitting area and kitchen. A deep blue kitchen with plywood handle detailing creates balance and contrast against the light tones of the pale timber and white walls.
The new extension is clad in white bricks which help to bounce light around the new interiors, emphasise the freshness and newness, and create a clear, distinct separation from the existing part of the late Victorian semi-detached London home. Brick continues to make an impact in the patio area where Amos Goldreich Architecture chose to use Stone Grey brick pavers for their muted tones and durability. A sedum roof spans the entire extension giving a beautiful view from the first floor bedrooms. The sedum roof also acts to encourage biodiversity and collect rainwater.
Continues
Amos Goldreich, Director of Amos Goldreich Architecture says:
“The Framework House was a fantastic project to work on with our clients. We thought carefully about the space planning to ensure we met the brief for distinct zones, while also keeping a connection to the outdoors and others in the space.
“The materials of the project also had to marry with the new plan. We chose to keep the interiors fresh, calm, and clean so our clients could adapt their future interior design choices easily without the need to renovate the space again.”
Clients, Tom and Jennifer Allen say:
“I couldn’t have envisioned having a space like this. It has completely changed the way we live as a family for the better. We are more connected, yet also have our own spaces to work, eat, play, learn and relax.”
“The extension has had an impact on the entire house. When our son looks out of his window on the first floor, he sees a beautiful planted roof that merges with the garden.”

This kitchen is full of colour and pattern clashes and we love it!
This kitchen is full of tricks to make the most out of all the space. We have created a breakfast cupboard behind 2 pocket doors to give a sense of luxury to the space.
A hidden extractor is a must for us at Studio Dean, and in this property it is hidden behind the peach wooden latting.
Another feature of this space was the bench seat, added so the client could have their breakfasts in the morning in their new kitchen.
We love how playful and fun this space in!
Кухня без острова – фото дизайна интерьера
5