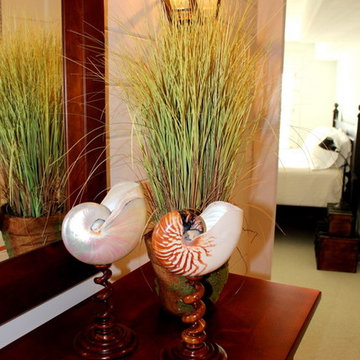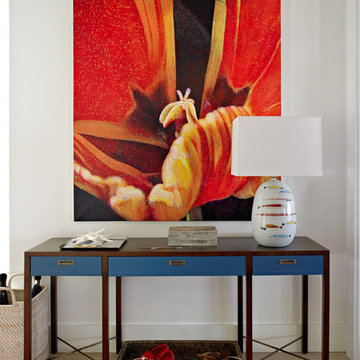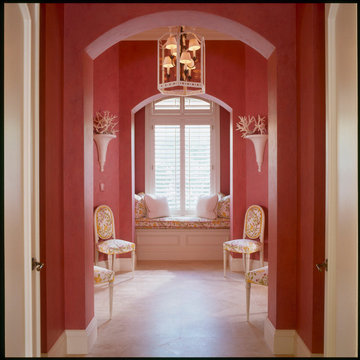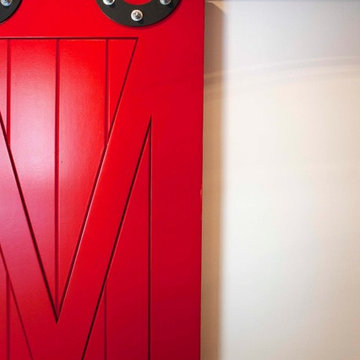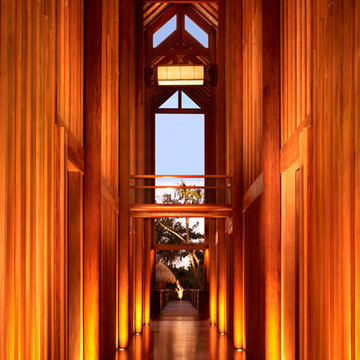Красный коридор в морском стиле – фото дизайна интерьера
Сортировать:
Бюджет
Сортировать:Популярное за сегодня
1 - 20 из 49 фото
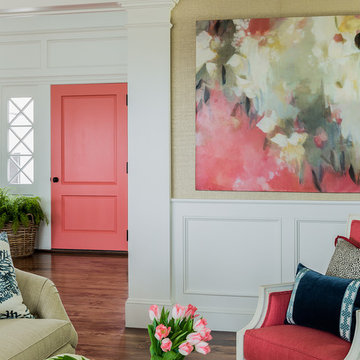
This ocean-front shingled Gambrel style house is home to a young family with little kids who lead an active, outdoor lifestyle. My goal was to create a bespoke, colorful and eclectic interior that looked sophisticated and fresh, but that was tough enough to withstand salt, sand and wet kids galore. The palette of coral and blue is an obvious choice, but we tried to translate it into a less expected, slightly updated way, hence the front door! Liberal use of indoor-outdoor fabrics created a seamless appearance while preserving the utility needed for this full time seaside residence.
photo: Michael J Lee Photography
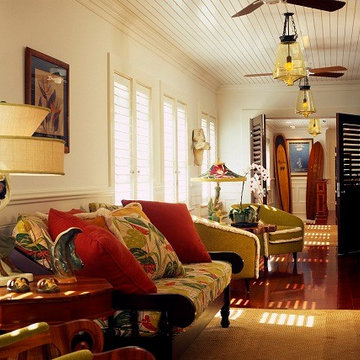
The spacious 2nd floor hall is a transitional space for 5 Master Suites - Brazilian Cherry Flooring, Paint grade Wainscot panels and wood ceiling planking set the stage for Art Walls on Imperial plaster
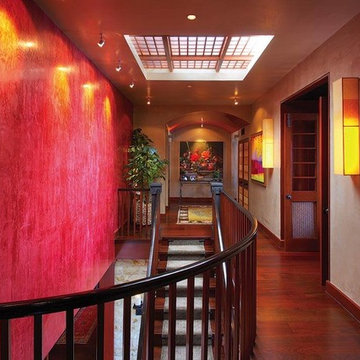
www.cwddusa.com
На фото: коридор среднего размера в морском стиле с бежевыми стенами, темным паркетным полом и коричневым полом с
На фото: коридор среднего размера в морском стиле с бежевыми стенами, темным паркетным полом и коричневым полом с
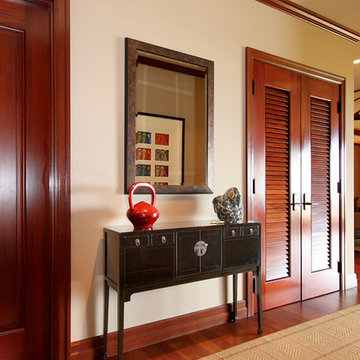
Back hall with antique chinese console and spirit stone. Tatami inspired area rug.
Стильный дизайн: коридор среднего размера в морском стиле с бежевыми стенами, паркетным полом среднего тона и красным полом - последний тренд
Стильный дизайн: коридор среднего размера в морском стиле с бежевыми стенами, паркетным полом среднего тона и красным полом - последний тренд

На фото: огромный коридор в морском стиле с желтыми стенами, темным паркетным полом, коричневым полом, кессонным потолком и панелями на части стены с
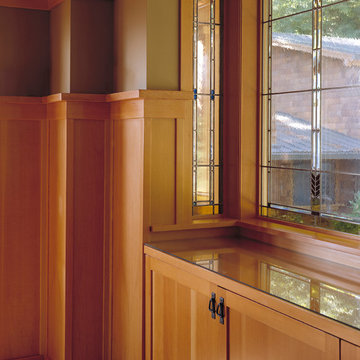
The 2,800 square foot Rockaway Beach Residence is a significant remodel and addition to a small beach cottage built in the 1920’s. The owner’s desire for the building was to maintain a visual connection to the water and Seattle beyond and expand upon the nature of the shingled cottages found along the water’s edge in Puget Sound in the early part of the 20th century.
The two bedroom house includes daytime living spaces on the ground level including a sunroom where one can view both Mt. Baker and Mt. Rainier on a clear day. The second floor includes bedrooms with views, a gallery space over the dining room below, owner’s office and grandchildren’s loft.
Fine attention to craft was taken in preparing the unusual roof shapes and gracious trim assemblies.
Designed by BC&J Architecture.
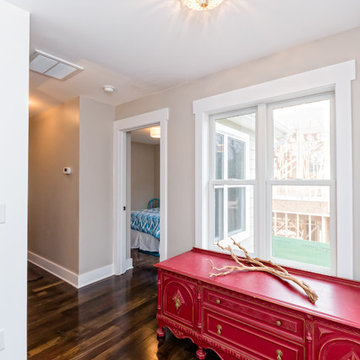
SMB Real Estate Photography
Path Snyder, Photograper
Пример оригинального дизайна: коридор в морском стиле
Пример оригинального дизайна: коридор в морском стиле
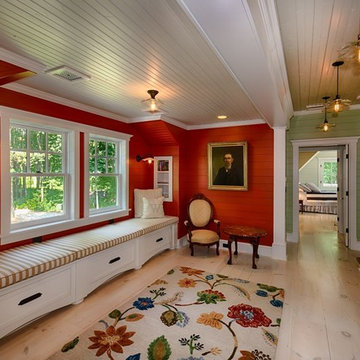
All photographs by Michael Rabaut / LookingGlasspro.com
Идея дизайна: коридор в морском стиле с красными стенами
Идея дизайна: коридор в морском стиле с красными стенами
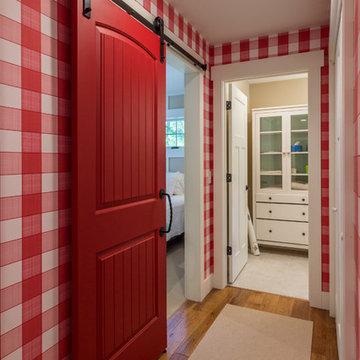
Dan J. Heid
Источник вдохновения для домашнего уюта: коридор в морском стиле с паркетным полом среднего тона
Источник вдохновения для домашнего уюта: коридор в морском стиле с паркетным полом среднего тона
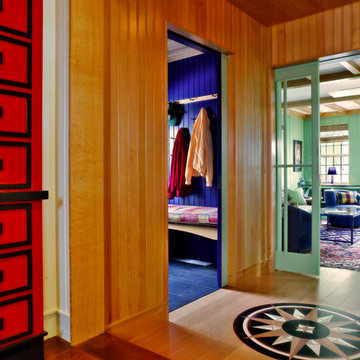
Jeffery Allen
Стильный дизайн: коридор в морском стиле - последний тренд
Стильный дизайн: коридор в морском стиле - последний тренд
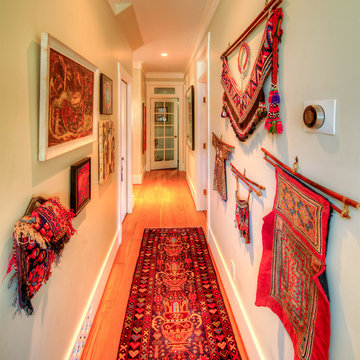
Szabo Photography
Свежая идея для дизайна: коридор в морском стиле - отличное фото интерьера
Свежая идея для дизайна: коридор в морском стиле - отличное фото интерьера
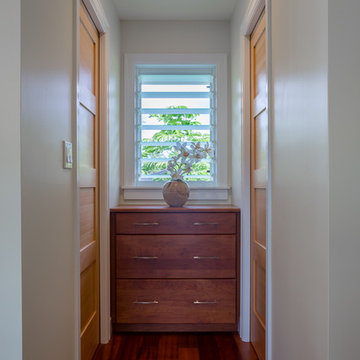
Rex Maximillian
Стильный дизайн: большой коридор в морском стиле с бежевыми стенами, паркетным полом среднего тона и коричневым полом - последний тренд
Стильный дизайн: большой коридор в морском стиле с бежевыми стенами, паркетным полом среднего тона и коричневым полом - последний тренд
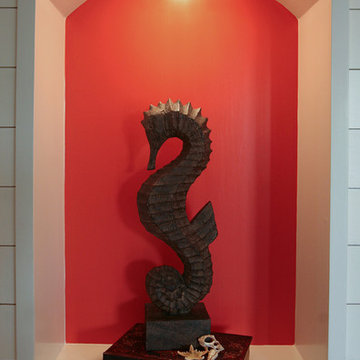
A tropical style beach house featuring green wooden wall panels, freestanding bathtub, textured area rug, striped chaise lounge chair, blue sofa, patterned throw pillows, yellow sofa chair, blue sofa chair, red sofa chair, wicker chairs, wooden dining table, teal rug, wooden cabinet with glass windows, white glass cabinets, clear lamp shades, shelves surrounding square window, green wooden bench, wall art, floral bed frame, dark wooden bed frame, wooden flooring, and an outdoor seating area.
Project designed by Atlanta interior design firm, Nandina Home & Design. Their Sandy Springs home decor showroom and design studio also serve Midtown, Buckhead, and outside the perimeter.
For more about Nandina Home & Design, click here: https://nandinahome.com/
To learn more about this project, click here: http://nandinahome.com/portfolio/sullivans-island-beach-house/
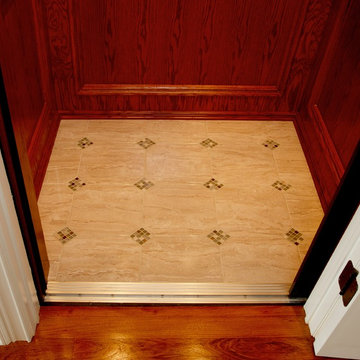
elevator floor shot by graphicus14.com
Свежая идея для дизайна: коридор среднего размера в морском стиле с коричневыми стенами и мраморным полом - отличное фото интерьера
Свежая идея для дизайна: коридор среднего размера в морском стиле с коричневыми стенами и мраморным полом - отличное фото интерьера
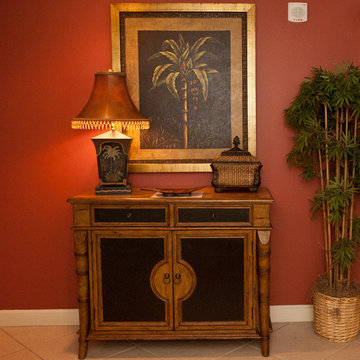
© Rick Cooper, Rick Cooper Photography
Источник вдохновения для домашнего уюта: коридор в морском стиле с красными стенами и мраморным полом
Источник вдохновения для домашнего уюта: коридор в морском стиле с красными стенами и мраморным полом
Красный коридор в морском стиле – фото дизайна интерьера
1
