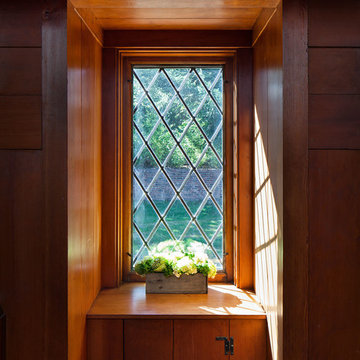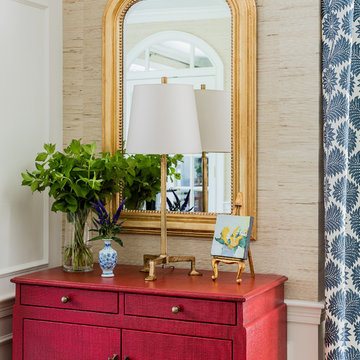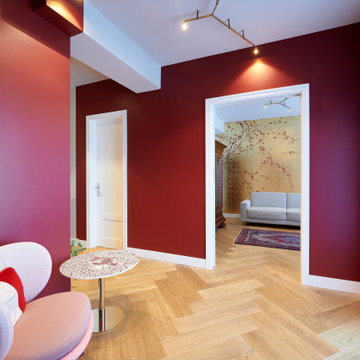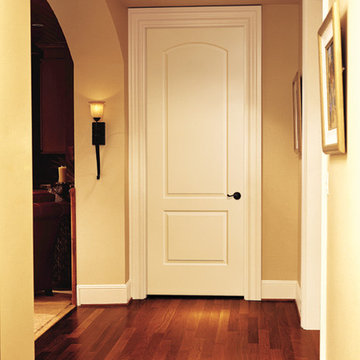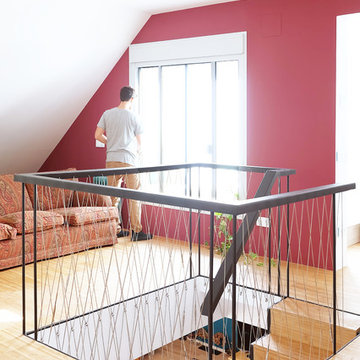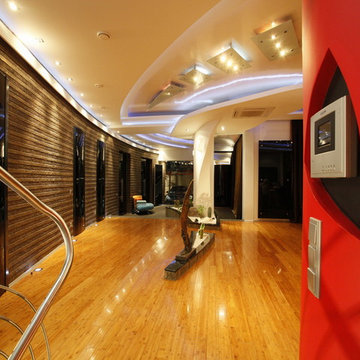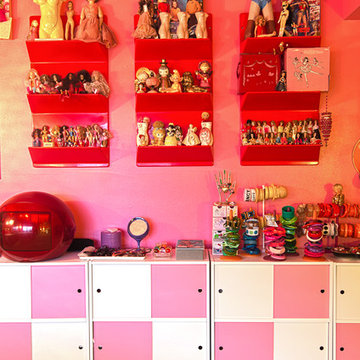Красный коридор – фото дизайна интерьера
Сортировать:
Бюджет
Сортировать:Популярное за сегодня
81 - 100 из 2 551 фото
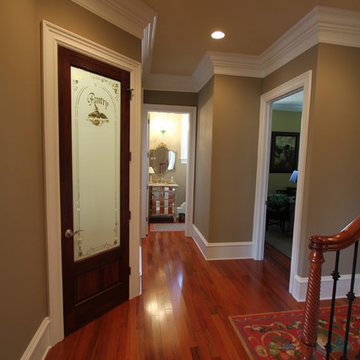
French Country style home in St James Plantation, Southport NC
Amy Tyndall Design LLC
Идея дизайна: коридор в классическом стиле
Идея дизайна: коридор в классическом стиле
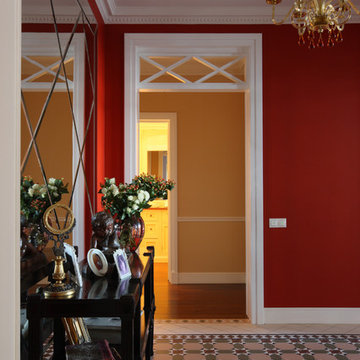
Изначально квартира обладала узким и очень длинным коридором не характерным для элитного жилья. Что бы исправить ситуацию был создан "энергетический" центр квартиры. Отвлекающий внимание от протяжной планировки квартиры.
Плитка: victorian floor tiles
Консоль: grand arredo
Зеркальное панно, Дверные проемы по эскизам автора проекта.
Фото: Михаил Степанов
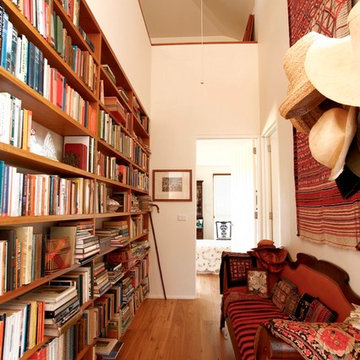
Braidwood House
This site on the outer edge of historic Braidwood is bounded to the south and east with the outer fringe of the town, opening to the meandering stone fringed creek to the north and Golf Course to the West.
The brief for this house was at first glance contradictory: to be sympathetic with the traditional country character of the site but also modern, open and filled with natural light.
To achieve this a simple two story volume under a single steep pitched roof is 'cut-back' with pergola's, veranda’s and voids to create sculptured, light filled spaces.
An angled wall cutting a wedge in the roof draws people into the entry where glimpses of the house beyond and above are revealed. The plan is simple with Living areas to the north in a central main room with high timber lined coffered ceilings and central window seats. The Kitchen takes advantage of the morning sun with bi-fold windows and French doors opening to a terrace.
The main bedroom, also on the east side, has an ensuite to the south with a frameless glass and miniorb shower recess on the inside of the angled entry wall.
The Living Areas, studies and verandas are to the west, orientated to the setting sun and views to the distant mountains. A loft above provides generous sleeping and play areas for the grandchildren.
The house is dug into the land sloping down to the creek, presenting a private facade to the town and reducing the impact of the building mass. This, together with the alignment of the plan with the contours, allows the Living areas to open to natural ground to the north and to sheltered and private courtyards to the sides and rear of the building.
As with many country homes the Carport and workshop is a separate pavilion to the side of the house.
Materials are simple and robust with walls of bagged brickwork throughout; concrete slab floors are battened and finished with hardwood T&G flooring and large section hardwood beams, posts and screens add to the warmth of the interior and exterior spaces.
Rain water is directed to a large underground rain water tank and solar power is collected with a solar hot water system and photo voltaic panels. Hydronic radiators and a slow combustion stove assist with heating, with natural cooling provided by cross ventilation and ceiling fans.
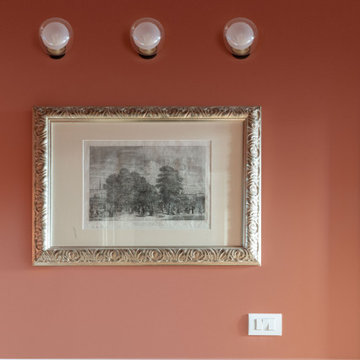
Пример оригинального дизайна: коридор в викторианском стиле с красными стенами, светлым паркетным полом, бежевым полом и панелями на стенах
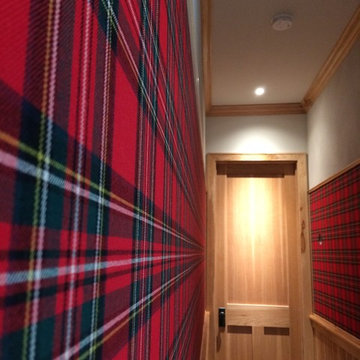
Red tartan fabric installed between the 2 moldings in this hallway. The pattern matches on both sides horizontally and vertically.
Wood panels below the chair rail.
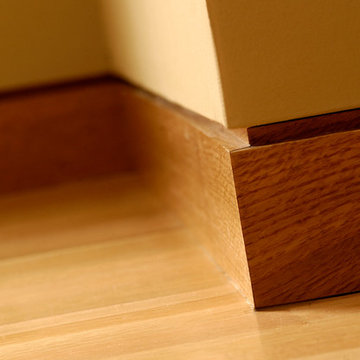
Photography by John Noltner & CWC
Свежая идея для дизайна: маленький коридор в современном стиле с бежевыми стенами и светлым паркетным полом для на участке и в саду - отличное фото интерьера
Свежая идея для дизайна: маленький коридор в современном стиле с бежевыми стенами и светлым паркетным полом для на участке и в саду - отличное фото интерьера
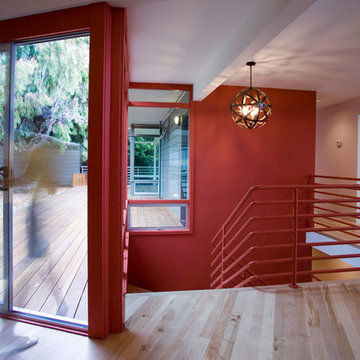
red accent wall brightens large hallway.
Источник вдохновения для домашнего уюта: коридор в современном стиле с красными стенами и светлым паркетным полом
Источник вдохновения для домашнего уюта: коридор в современном стиле с красными стенами и светлым паркетным полом
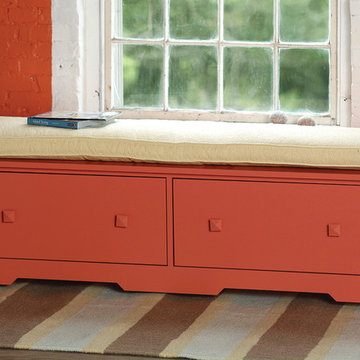
Under the window sill, at the end of a bed, or under the eaves. A fabulous place to think thoughtful thoughts while putting on your socks. Storage shelving underneath. Also doubles as a coffee table. Great in a mudroom or entryway.
Overall Dimensions: 62"W x 18"D x 20"H
Overall Height with Frill: 22"H
Maine Cottage®
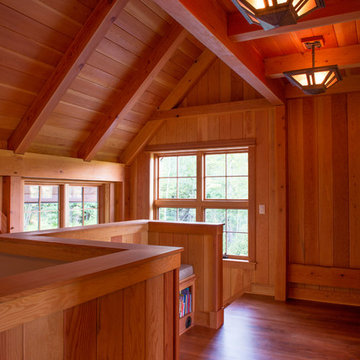
John Hession
Стильный дизайн: коридор в современном стиле - последний тренд
Стильный дизайн: коридор в современном стиле - последний тренд
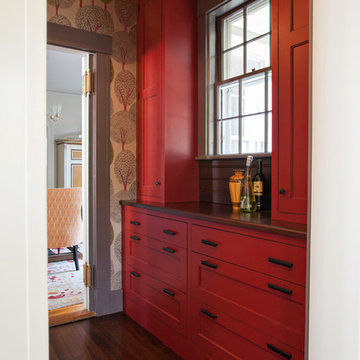
Design by Karen Swanson, New England Design Works. Custom cabinetry - white inset in kitchen / red inset in butler's pantry by Pennville Custom Cabinetry.
Photo credit: Evan WhiteEvan White
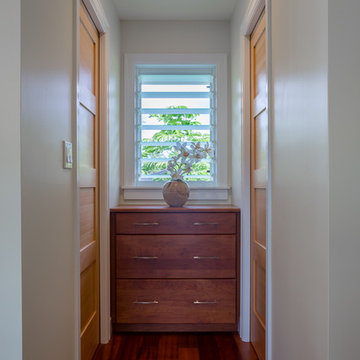
Rex Maximillian
Стильный дизайн: большой коридор в морском стиле с бежевыми стенами, паркетным полом среднего тона и коричневым полом - последний тренд
Стильный дизайн: большой коридор в морском стиле с бежевыми стенами, паркетным полом среднего тона и коричневым полом - последний тренд
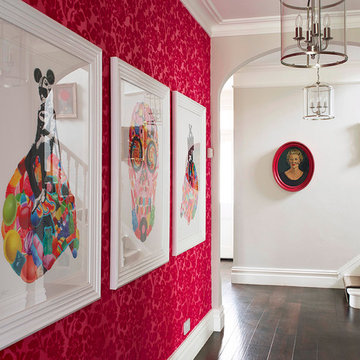
Nick Huggins
Свежая идея для дизайна: коридор в стиле фьюжн с красными стенами и темным паркетным полом - отличное фото интерьера
Свежая идея для дизайна: коридор в стиле фьюжн с красными стенами и темным паркетным полом - отличное фото интерьера
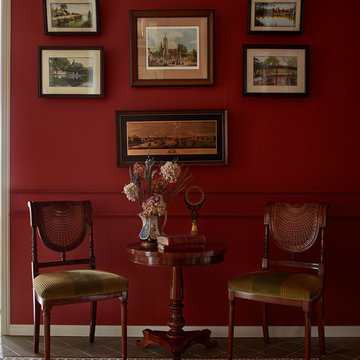
Сергей Ананьев , стилист Наталья Онуфрейчук
Свежая идея для дизайна: коридор среднего размера в классическом стиле с красными стенами, полом из керамической плитки и разноцветным полом - отличное фото интерьера
Свежая идея для дизайна: коридор среднего размера в классическом стиле с красными стенами, полом из керамической плитки и разноцветным полом - отличное фото интерьера
Красный коридор – фото дизайна интерьера
5
