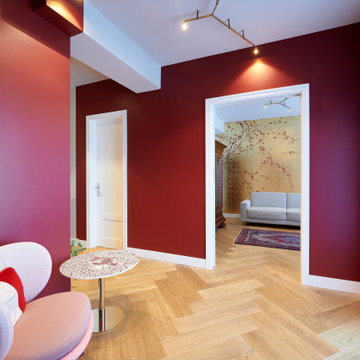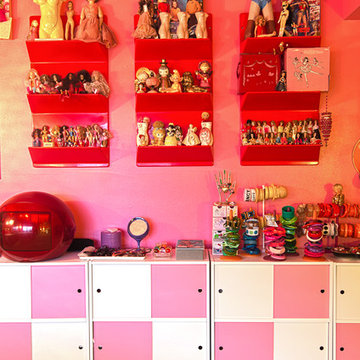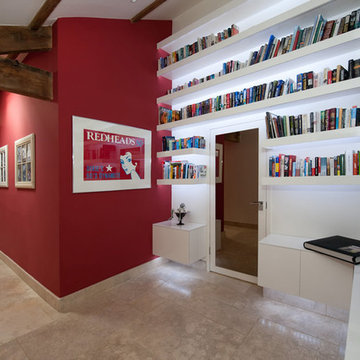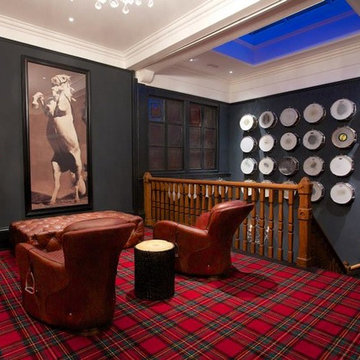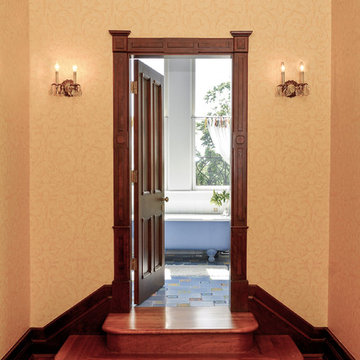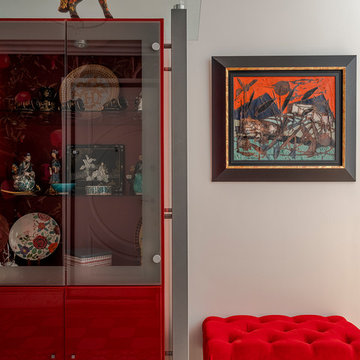Красный коридор – фото дизайна интерьера
Сортировать:
Бюджет
Сортировать:Популярное за сегодня
101 - 120 из 2 549 фото
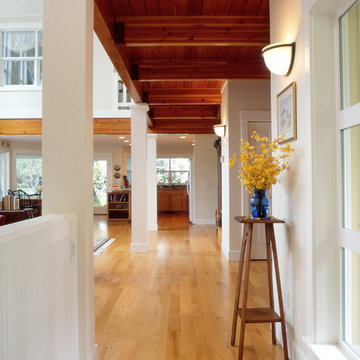
Entry hall. Photography by Brian Francis.
Пример оригинального дизайна: коридор в классическом стиле с белыми стенами и паркетным полом среднего тона
Пример оригинального дизайна: коридор в классическом стиле с белыми стенами и паркетным полом среднего тона

На фото: маленький коридор в стиле модернизм с розовыми стенами, светлым паркетным полом, коричневым полом, балками на потолке и обоями на стенах для на участке и в саду с
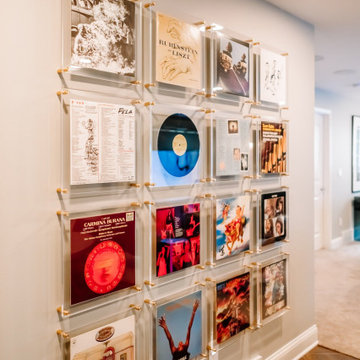
Project by Wiles Design Group. Their Cedar Rapids-based design studio serves the entire Midwest, including Iowa City, Dubuque, Davenport, and Waterloo, as well as North Missouri and St. Louis.
For more about Wiles Design Group, see here: https://wilesdesigngroup.com/
To learn more about this project, see here: https://wilesdesigngroup.com/inviting-and-modern-basement
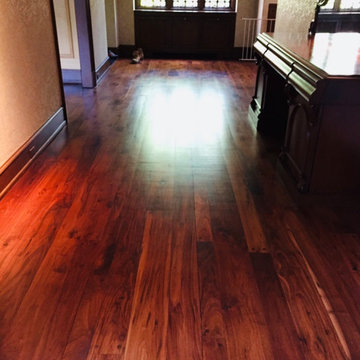
Источник вдохновения для домашнего уюта: коридор среднего размера в стиле неоклассика (современная классика) с разноцветными стенами, темным паркетным полом и коричневым полом
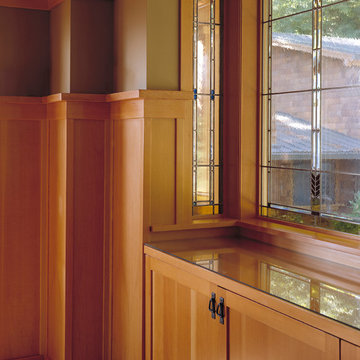
The 2,800 square foot Rockaway Beach Residence is a significant remodel and addition to a small beach cottage built in the 1920’s. The owner’s desire for the building was to maintain a visual connection to the water and Seattle beyond and expand upon the nature of the shingled cottages found along the water’s edge in Puget Sound in the early part of the 20th century.
The two bedroom house includes daytime living spaces on the ground level including a sunroom where one can view both Mt. Baker and Mt. Rainier on a clear day. The second floor includes bedrooms with views, a gallery space over the dining room below, owner’s office and grandchildren’s loft.
Fine attention to craft was taken in preparing the unusual roof shapes and gracious trim assemblies.
Designed by BC&J Architecture.
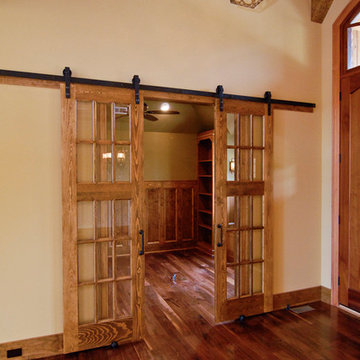
Craftsman style home built in the Upstate of South Carolina. Set on almost two acres, living outside and enjoying custom design living spaces is a must! Custom barn doors - an entry to the study.
Stephen Vitosky, photographer
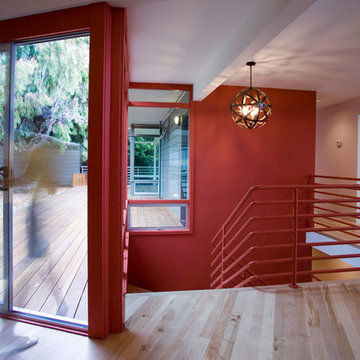
red accent wall brightens large hallway.
Источник вдохновения для домашнего уюта: коридор в современном стиле с красными стенами и светлым паркетным полом
Источник вдохновения для домашнего уюта: коридор в современном стиле с красными стенами и светлым паркетным полом
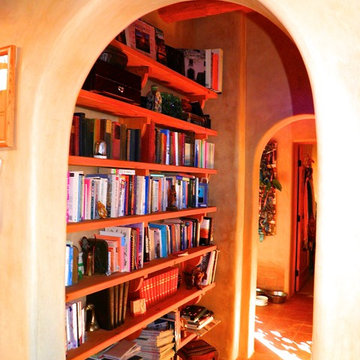
Bookshelf lined hall with arches.
Стильный дизайн: коридор в стиле фьюжн - последний тренд
Стильный дизайн: коридор в стиле фьюжн - последний тренд
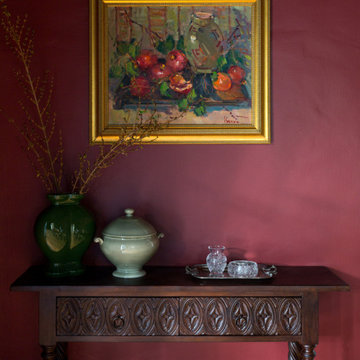
Our La Cañada studio juxtaposed the historic architecture of this home with contemporary, Spanish-style interiors. It features a contrasting palette of warm and cool colors, printed tilework, spacious layouts, high ceilings, metal accents, and lots of space to bond with family and entertain friends.
---
Project designed by Courtney Thomas Design in La Cañada. Serving Pasadena, Glendale, Monrovia, San Marino, Sierra Madre, South Pasadena, and Altadena.
For more about Courtney Thomas Design, click here: https://www.courtneythomasdesign.com/
To learn more about this project, click here:
https://www.courtneythomasdesign.com/portfolio/contemporary-spanish-style-interiors-la-canada/
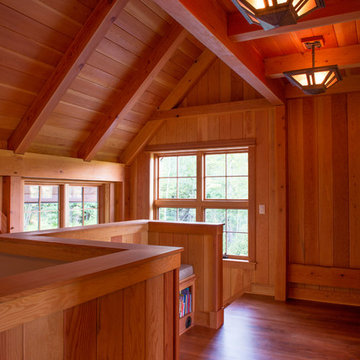
John Hession
Стильный дизайн: коридор в современном стиле - последний тренд
Стильный дизайн: коридор в современном стиле - последний тренд
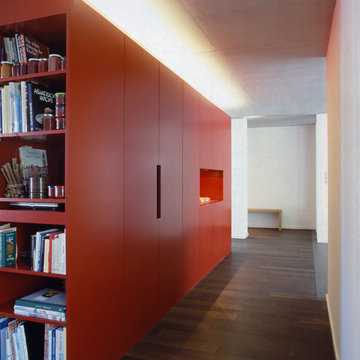
Fotograf: Johannes Seyerlein, München
Пример оригинального дизайна: коридор в современном стиле
Пример оригинального дизайна: коридор в современном стиле
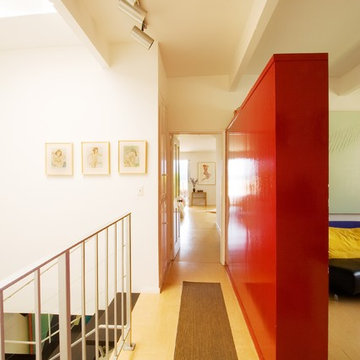
Свежая идея для дизайна: коридор в современном стиле с белыми стенами - отличное фото интерьера
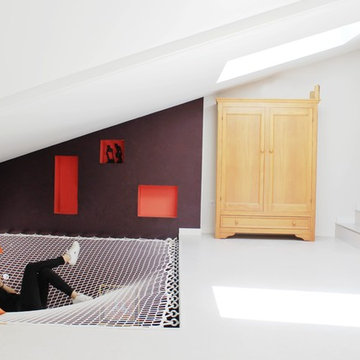
Свежая идея для дизайна: огромный коридор в современном стиле с белыми стенами - отличное фото интерьера
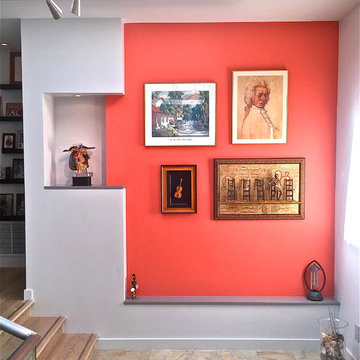
Идея дизайна: коридор среднего размера в стиле модернизм с красными стенами, полом из травертина и бежевым полом
Красный коридор – фото дизайна интерьера
6
