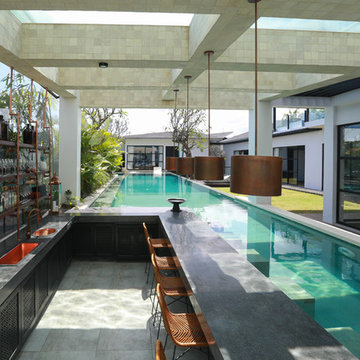Фото – красные интерьеры и экстерьеры

Brett Bulthuis
AZEK Vintage Collection® English Walnut deck.
Chicago, Illinois
На фото: терраса среднего размера на крыше, на крыше в современном стиле с местом для костра и козырьком с
На фото: терраса среднего размера на крыше, на крыше в современном стиле с местом для костра и козырьком с

the deck
The deck is an outdoor room with a high awning roof built over. This dramatic roof gives one the feeling of being outside under the sky and yet still sheltered from the rain. The awning roof is freestanding to allow hot summer air to escape and to simplify construction. The architect designed the kitchen as a sculpture. It is also very practical and makes the most out of economical materials.
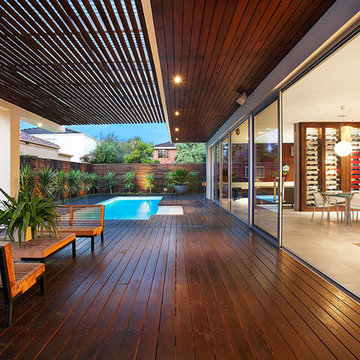
Exteriors of DDB Design Development & Building Houses, Landscape Design by COS Designs Creative Outdoor Solutions photography by Urban Angles.
Источник вдохновения для домашнего уюта: терраса в современном стиле
Источник вдохновения для домашнего уюта: терраса в современном стиле

Идея дизайна: терраса среднего размера на крыше, на крыше в современном стиле с местом для костра без защиты от солнца
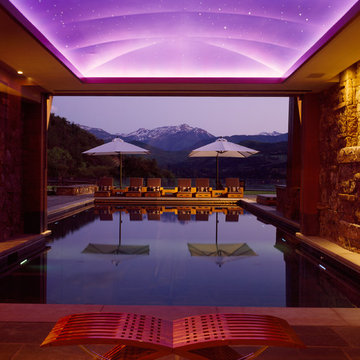
David O. Marlow
Стильный дизайн: бассейн в доме в современном стиле - последний тренд
Стильный дизайн: бассейн в доме в современном стиле - последний тренд

A tiny 65m site with only 3m of internal width posed some interesting design challenges.
The Victorian terrace façade will have a loving touch up, however entering through the front door; a new kitchen has been inserted into the middle of the plan, before stepping up into a light filled new living room. Large timber bifold doors open out onto a timber deck and extend the living area into the compact courtyard. A simple green wall adds a punctuation mark of colour to the space.
A two-storey light well, pulls natural light into the heart of the ground and first floor plan, with an operable skylight allowing stack ventilation to keep the interiors cool through the Summer months. The open plan design and simple detailing give the impression of a much larger space on a very tight urban site.
Photography by Huw Lambert
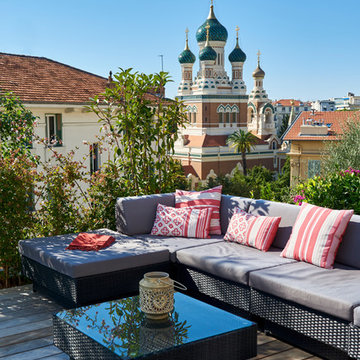
Anthony Lanneretonne
Стильный дизайн: терраса на крыше, на крыше в средиземноморском стиле без защиты от солнца - последний тренд
Стильный дизайн: терраса на крыше, на крыше в средиземноморском стиле без защиты от солнца - последний тренд
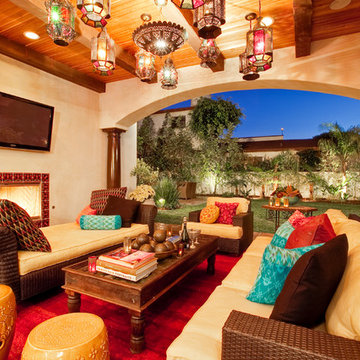
Interior design by Studio Blu. www.studioblu.net Luke Gibson Photography www.lukegibsonphotography.com
На фото: двор на заднем дворе в средиземноморском стиле с
На фото: двор на заднем дворе в средиземноморском стиле с
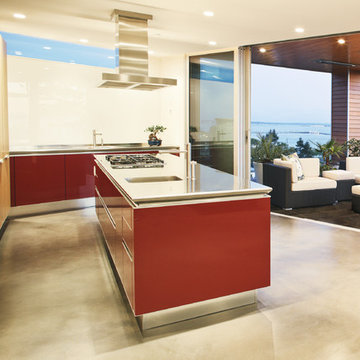
With a clear connection between the home and the Pacific Ocean beyond, this modern dwelling provides a west coast retreat for a young family. Forethought was given to future green advancements such as being completely solar ready and having plans in place to install a living green roof. Generous use of fully retractable window walls allow sea breezes to naturally cool living spaces which extend into the outdoors. Indoor air is filtered through an exchange system, providing a healthier air quality. Concrete surfaces on floors and walls add strength and ease of maintenance. Personality is expressed with the punches of colour seen in the Italian made and designed kitchen and furnishings within the home. Thoughtful consideration was given to areas committed to the clients’ hobbies and lifestyle.
Photography by www.robcampbellphotography.com
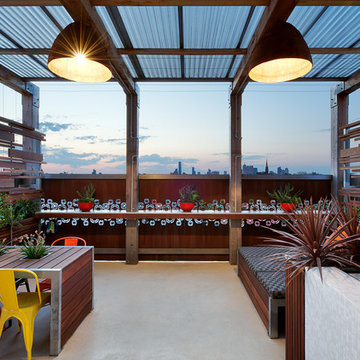
photo by Emma Cross
Стильный дизайн: пергола на террасе на крыше, на крыше в современном стиле - последний тренд
Стильный дизайн: пергола на террасе на крыше, на крыше в современном стиле - последний тренд
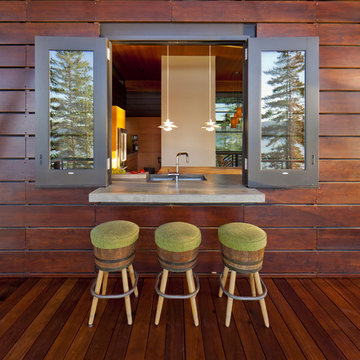
Photo: Shaun Cammack
The goal of the project was to create a modern log cabin on Coeur D’Alene Lake in North Idaho. Uptic Studios considered the combined occupancy of two families, providing separate spaces for privacy and common rooms that bring everyone together comfortably under one roof. The resulting 3,000-square-foot space nestles into the site overlooking the lake. A delicate balance of natural materials and custom amenities fill the interior spaces with stunning views of the lake from almost every angle.
The whole project was featured in Jan/Feb issue of Design Bureau Magazine.
See the story here:
http://www.wearedesignbureau.com/projects/cliff-family-robinson/

Horwitz Residence designed by Minarc
*The house is oriented so that all of the rooms can enjoy the outdoor living area which includes Pool, outdoor dinning / bbq and play court.
• The flooring used in this residence is by DuChateau Floors - Terra Collection in Zimbabwe. The modern dark colors of the collection match both contemporary & traditional interior design
• It’s orientation is thought out to maximize passive solar design and natural ventilations, with solar chimney escaping hot air during summer and heating cold air during winter eliminated the need for mechanical air handling.
• Simple Eco-conscious design that is focused on functionality and creating a healthy breathing family environment.
• The design elements are oriented to take optimum advantage of natural light and cross ventilation.
• Maximum use of natural light to cut down electrical cost.
• Interior/exterior courtyards allows for natural ventilation as do the master sliding window and living room sliders.
• Conscious effort in using only materials in their most organic form.
• Solar thermal radiant floor heating through-out the house
• Heated patio and fireplace for outdoor dining maximizes indoor/outdoor living. The entry living room has glass to both sides to further connect the indoors and outdoors.
• Floor and ceiling materials connected in an unobtrusive and whimsical manner to increase floor plan flow and space.
• Magnetic chalkboard sliders in the play area and paperboard sliders in the kids' rooms transform the house itself into a medium for children's artistic expression.
• Material contrasts (stone, steal, wood etc.) makes this modern home warm and family

The deck functions as an additional ‘outdoor room’, extending the living areas out into this beautiful Canberra garden. We designed the deck around existing deciduous trees, maintaining the canopy and protecting the windows and deck from hot summer sun.
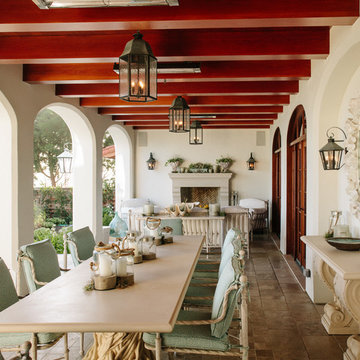
Свежая идея для дизайна: большой двор в классическом стиле с покрытием из плитки и навесом - отличное фото интерьера

Looking to the new entrance which is screened by a wall that reaches to head-height.
Richard Downer
Идея дизайна: маленькая терраса в стиле кантри с полом из известняка и бежевым полом для на участке и в саду
Идея дизайна: маленькая терраса в стиле кантри с полом из известняка и бежевым полом для на участке и в саду
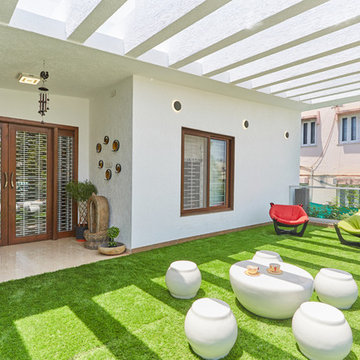
Pradnya Ranaware
Источник вдохновения для домашнего уюта: балкон и лоджия в современном стиле
Источник вдохновения для домашнего уюта: балкон и лоджия в современном стиле
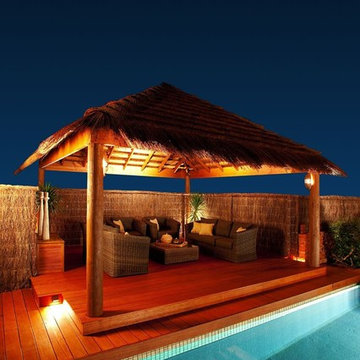
Stunning photo at night of African thatch gazebo and timber decking.
На фото: терраса на заднем дворе в морском стиле с
На фото: терраса на заднем дворе в морском стиле с
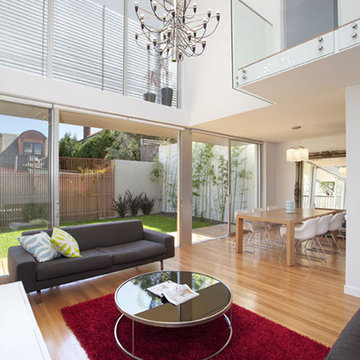
From a derelict house to a modern residence, Queens Park has been transformed. The modern architectural design visually juxtaposes the adjacent heritage items, whilst referencing both their forms and materials to ensure integration into the streetscape. The simple proportions and neutral colours used provide a timeless quality to the design. The double height void inside the residence is central to the design and a welcome innovation to such a contained site. Sustainability features within the home with the inclusion of a rainwater reuse tank, high star rated tapware + fixtures, LED and low energy lighting, natural materials and integrated sun shading.
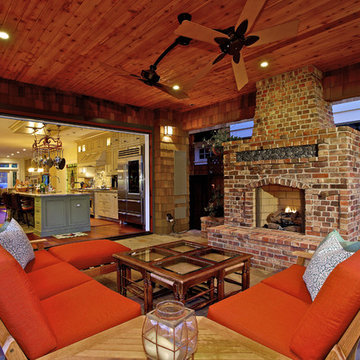
Свежая идея для дизайна: двор в классическом стиле с местом для костра и навесом - отличное фото интерьера
Фото – красные интерьеры и экстерьеры
1



















