Фото – красные интерьеры и экстерьеры с высоким бюджетом

Camp Wobegon is a nostalgic waterfront retreat for a multi-generational family. The home's name pays homage to a radio show the homeowner listened to when he was a child in Minnesota. Throughout the home, there are nods to the sentimental past paired with modern features of today.
The five-story home sits on Round Lake in Charlevoix with a beautiful view of the yacht basin and historic downtown area. Each story of the home is devoted to a theme, such as family, grandkids, and wellness. The different stories boast standout features from an in-home fitness center complete with his and her locker rooms to a movie theater and a grandkids' getaway with murphy beds. The kids' library highlights an upper dome with a hand-painted welcome to the home's visitors.
Throughout Camp Wobegon, the custom finishes are apparent. The entire home features radius drywall, eliminating any harsh corners. Masons carefully crafted two fireplaces for an authentic touch. In the great room, there are hand constructed dark walnut beams that intrigue and awe anyone who enters the space. Birchwood artisans and select Allenboss carpenters built and assembled the grand beams in the home.
Perhaps the most unique room in the home is the exceptional dark walnut study. It exudes craftsmanship through the intricate woodwork. The floor, cabinetry, and ceiling were crafted with care by Birchwood carpenters. When you enter the study, you can smell the rich walnut. The room is a nod to the homeowner's father, who was a carpenter himself.
The custom details don't stop on the interior. As you walk through 26-foot NanoLock doors, you're greeted by an endless pool and a showstopping view of Round Lake. Moving to the front of the home, it's easy to admire the two copper domes that sit atop the roof. Yellow cedar siding and painted cedar railing complement the eye-catching domes.

Contemporary styling and a large, welcoming island insure that this kitchen will be the place to be for many family gatherings and nights of entertaining.
Jeff Garland Photogrpahy

This pergola draped in Wisteria over a Blue Stone patio is located at the home of Interior Designer Kim Hunkeler, located in central Massachusetts.
На фото: солнечный, весенний участок и сад среднего размера на заднем дворе в классическом стиле с хорошей освещенностью, покрытием из каменной брусчатки и с перголой с
На фото: солнечный, весенний участок и сад среднего размера на заднем дворе в классическом стиле с хорошей освещенностью, покрытием из каменной брусчатки и с перголой с

This home was redesigned to reflect the homeowners' personalities through intentional and bold design choices, resulting in a visually appealing and powerfully expressive environment.
Elegance meets vibrancy in this living room design, featuring a soothing neutral palette and a gracefully curved sofa. Two striking orange chairs provide a bold pop of color, while a captivating fireplace and exquisite artwork add a touch of sophistication to this harmonious space.
---Project by Wiles Design Group. Their Cedar Rapids-based design studio serves the entire Midwest, including Iowa City, Dubuque, Davenport, and Waterloo, as well as North Missouri and St. Louis.
For more about Wiles Design Group, see here: https://wilesdesigngroup.com/
To learn more about this project, see here: https://wilesdesigngroup.com/cedar-rapids-bold-home-transformation

Custom kitchen with hammered copper sink, light turquoise Arts and Craft inspired tile and sangria colored cabinets
Стильный дизайн: параллельная кухня среднего размера в стиле фьюжн с обеденным столом, с полувстраиваемой мойкой (с передним бортиком), фасадами в стиле шейкер, красными фасадами, столешницей из кварцевого агломерата, синим фартуком, фартуком из керамической плитки и черной столешницей - последний тренд
Стильный дизайн: параллельная кухня среднего размера в стиле фьюжн с обеденным столом, с полувстраиваемой мойкой (с передним бортиком), фасадами в стиле шейкер, красными фасадами, столешницей из кварцевого агломерата, синим фартуком, фартуком из керамической плитки и черной столешницей - последний тренд
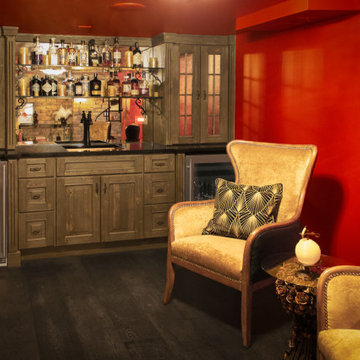
Wet bar within the speakeasy.
Пример оригинального дизайна: подземный подвал среднего размера в стиле неоклассика (современная классика) с домашним баром, серыми стенами, полом из винила, фасадом камина из дерева и серым полом
Пример оригинального дизайна: подземный подвал среднего размера в стиле неоклассика (современная классика) с домашним баром, серыми стенами, полом из винила, фасадом камина из дерева и серым полом
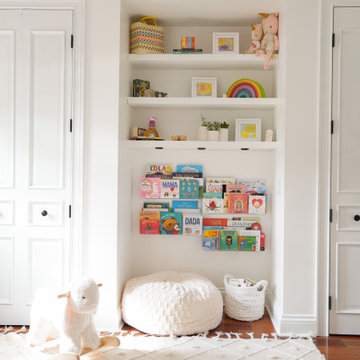
Modern baby girl nursery with soft white and pink textures. The nursery incorporates subtle bohemian elements designed by KJ Design Collective.
Пример оригинального дизайна: комната для малыша в стиле модернизм
Пример оригинального дизайна: комната для малыша в стиле модернизм
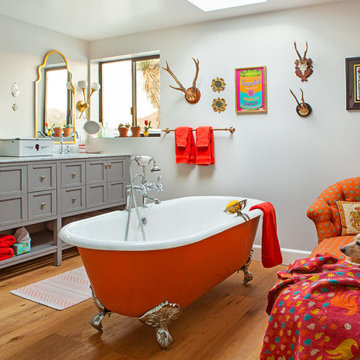
The large bathroom has a double-ended orange clawfoot tub in the center of the room, with a skylight above for stargazing. The vintage chaise longue is recovered in hand-printed fabric by Kathryn M Ireland. The grey double vanity was sourced through Houzz.com, with George Kovacs sconces from Lumens, and mid-century art from Andy Warhol and Keith Haring, interspersed with mounted antlers to keep the desert theme alive. Moroccan style mirrors add the eclectic touch to the room's decor.
Photo by Bret Gum for Flea Market Decor Magazine

This project is a skillion style roof with an outdoor kitchen, entertainment, heaters, and gas fireplace! It has a super modern look with the white stone on the kitchen and fireplace that complements the house well.

©mauronster
Источник вдохновения для домашнего уюта: большая открытая гостиная комната в современном стиле с полом из керамогранита, белым полом и белыми стенами без телевизора
Источник вдохновения для домашнего уюта: большая открытая гостиная комната в современном стиле с полом из керамогранита, белым полом и белыми стенами без телевизора

Joan Bracco
Источник вдохновения для домашнего уюта: огромная прямая кухня-гостиная в современном стиле с черными фасадами, мраморной столешницей, фартуком из мрамора, плоскими фасадами, серым фартуком, паркетным полом среднего тона, коричневым полом и серой столешницей без острова
Источник вдохновения для домашнего уюта: огромная прямая кухня-гостиная в современном стиле с черными фасадами, мраморной столешницей, фартуком из мрамора, плоскими фасадами, серым фартуком, паркетным полом среднего тона, коричневым полом и серой столешницей без острова
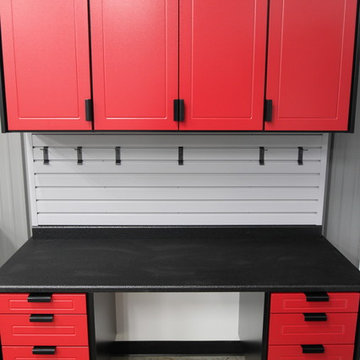
Finished Desk Area
Идея дизайна: большой отдельно стоящий гараж в стиле лофт с мастерской для двух машин
Идея дизайна: большой отдельно стоящий гараж в стиле лофт с мастерской для двух машин
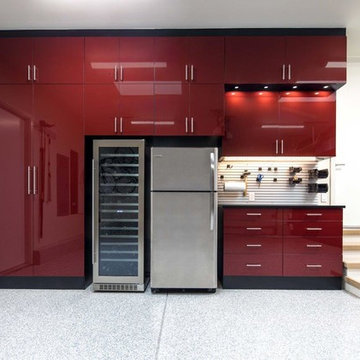
The requirements were:
Two cars must park in the garage
A wine refrigerator
Secondary regular refrigerator
A workbench for crafts and gardening
An auxiliary pantry
And of course, tons of general storage.
Photography by Karine Weiller
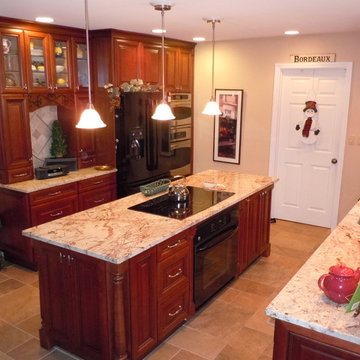
Свежая идея для дизайна: отдельная, параллельная кухня среднего размера в классическом стиле с двойной мойкой, фасадами с выступающей филенкой, темными деревянными фасадами, столешницей из кварцита, бежевым фартуком, фартуком из керамогранитной плитки, черной техникой, полом из травертина, островом, бежевым полом и бежевой столешницей - отличное фото интерьера

Trent Bell
На фото: п-образная кухня у окна в стиле рустика с с полувстраиваемой мойкой (с передним бортиком), красными фасадами, столешницей из талькохлорита, техникой из нержавеющей стали, паркетным полом среднего тона, барной стойкой и мойкой у окна с
На фото: п-образная кухня у окна в стиле рустика с с полувстраиваемой мойкой (с передним бортиком), красными фасадами, столешницей из талькохлорита, техникой из нержавеющей стали, паркетным полом среднего тона, барной стойкой и мойкой у окна с
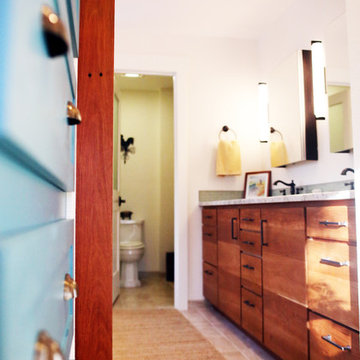
Стильный дизайн: большая главная ванная комната в стиле кантри с плоскими фасадами, фасадами цвета дерева среднего тона, отдельно стоящей ванной, душем без бортиков, унитазом-моноблоком, бежевой плиткой, галечной плиткой, бежевыми стенами, полом из керамической плитки, врезной раковиной и столешницей из гранита - последний тренд
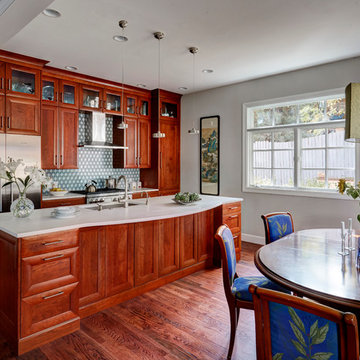
Свежая идея для дизайна: параллельная кухня среднего размера в современном стиле с обеденным столом, одинарной мойкой, фасадами в стиле шейкер, фасадами цвета дерева среднего тона, столешницей из акрилового камня, разноцветным фартуком, фартуком из керамической плитки, техникой из нержавеющей стали, паркетным полом среднего тона и островом - отличное фото интерьера

Пример оригинального дизайна: большая открытая гостиная комната в современном стиле с белыми стенами, мультимедийным центром, паркетным полом среднего тона, коричневым полом и ковром на полу без камина

Свежая идея для дизайна: гостиная комната среднего размера в средиземноморском стиле с разноцветными стенами и полом из керамической плитки без камина - отличное фото интерьера
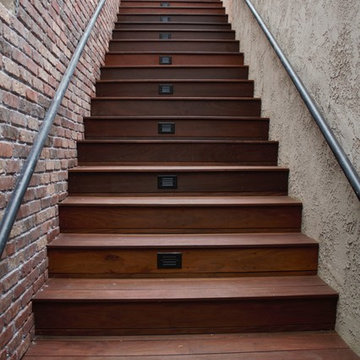
Ipe deck on existing concrete deck.
На фото: лестница среднего размера в стиле модернизм
На фото: лестница среднего размера в стиле модернизм
Фото – красные интерьеры и экстерьеры с высоким бюджетом
3


















