Фото: красные экстерьеры с мощением клинкерной брусчаткой
Сортировать:Популярное за сегодня
1 - 20 из 166 фото
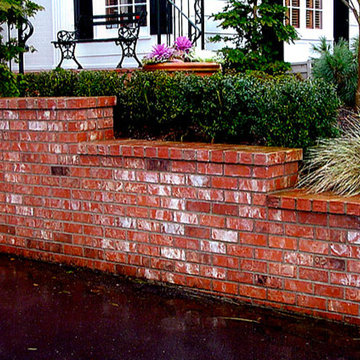
brick retaining wall
Свежая идея для дизайна: двор на заднем дворе с растениями в контейнерах и мощением клинкерной брусчаткой без защиты от солнца - отличное фото интерьера
Свежая идея для дизайна: двор на заднем дворе с растениями в контейнерах и мощением клинкерной брусчаткой без защиты от солнца - отличное фото интерьера
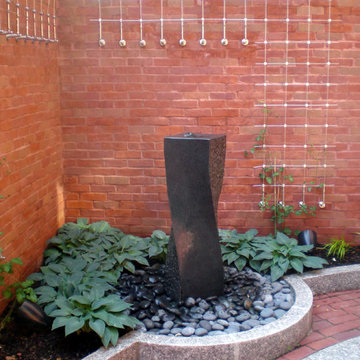
Идея дизайна: маленький двор на внутреннем дворе в современном стиле с фонтаном и мощением клинкерной брусчаткой для на участке и в саду
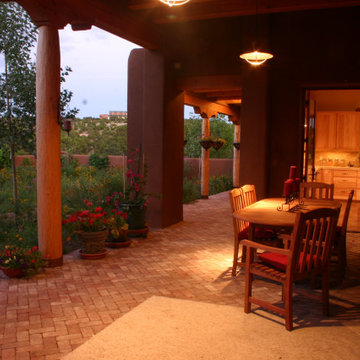
Стильный дизайн: пергола во дворе частного дома среднего размера на заднем дворе в стиле фьюжн с мощением клинкерной брусчаткой - последний тренд
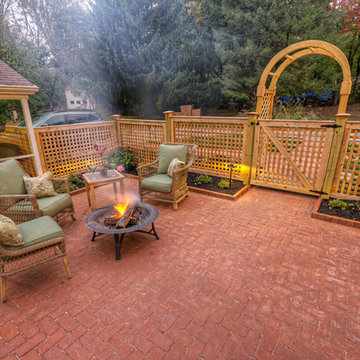
На фото: двор на заднем дворе с мощением клинкерной брусчаткой с
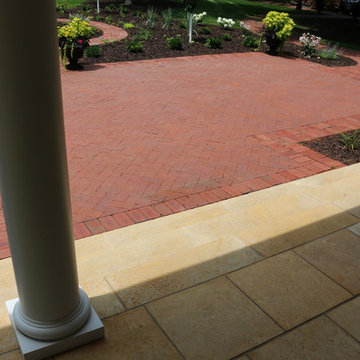
Another view from the porch. You can see the beautiful herringbone pattern in the center and the brick ribbon pattern around the edges.
Свежая идея для дизайна: двор среднего размера на переднем дворе в классическом стиле с мощением клинкерной брусчаткой - отличное фото интерьера
Свежая идея для дизайна: двор среднего размера на переднем дворе в классическом стиле с мощением клинкерной брусчаткой - отличное фото интерьера
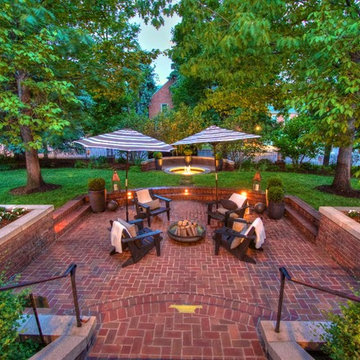
На фото: большой двор на заднем дворе в классическом стиле с местом для костра и мощением клинкерной брусчаткой без защиты от солнца
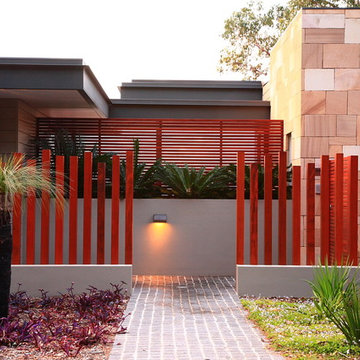
Идея дизайна: маленький солнечный участок и сад на переднем дворе в морском стиле с садовой дорожкой или калиткой, хорошей освещенностью и мощением клинкерной брусчаткой для на участке и в саду
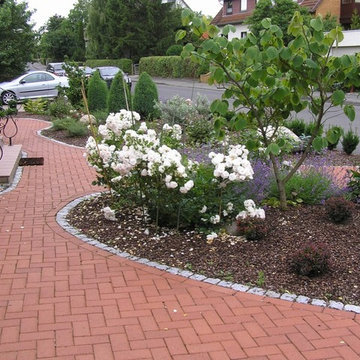
Vorgarten im Heidegartenstil
На фото: участок и сад среднего размера в стиле кантри с мощением клинкерной брусчаткой с
На фото: участок и сад среднего размера в стиле кантри с мощением клинкерной брусчаткой с
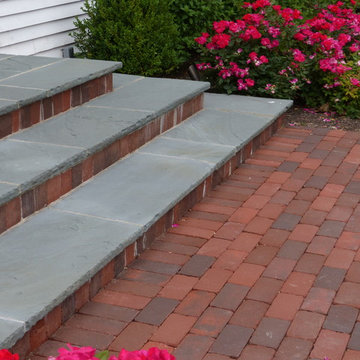
Cut bluestone stair treads with red clay brick risers and walkway.
Стильный дизайн: большой летний регулярный сад на переднем дворе в классическом стиле с полуденной тенью и мощением клинкерной брусчаткой - последний тренд
Стильный дизайн: большой летний регулярный сад на переднем дворе в классическом стиле с полуденной тенью и мощением клинкерной брусчаткой - последний тренд
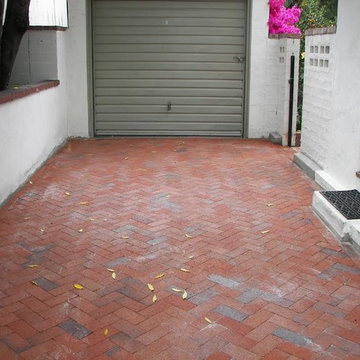
Свежая идея для дизайна: двор среднего размера на внутреннем дворе в классическом стиле с мощением клинкерной брусчаткой без защиты от солнца - отличное фото интерьера
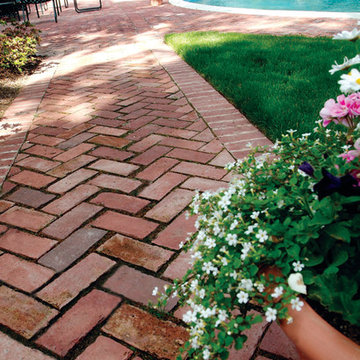
Adding comfy furniture and perhaps add a little something extra with container gardens help reflect your personality.
Стильный дизайн: большой участок и сад на заднем дворе в классическом стиле с мощением клинкерной брусчаткой и дорожками - последний тренд
Стильный дизайн: большой участок и сад на заднем дворе в классическом стиле с мощением клинкерной брусчаткой и дорожками - последний тренд
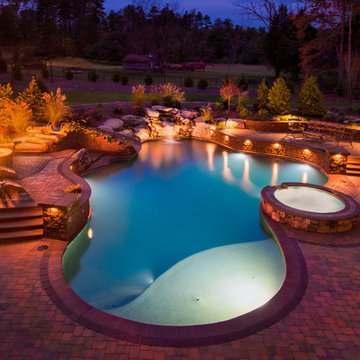
Inground swimming pool with slide, waterfall, sun shelf, lounging ledge, firepit and raised patio. Techo bloc, Pebble Tec, LED lights and full chlorine free (Clearswim) sanitation and automation.
JSilkstonePhotos

The rear loggia looking towards bar and outdoor kitchen; prominently displayed are the aged wood beams, columns, and roof decking, integral color three-coat plaster wall finish, chicago common brick hardscape, and McDowell Mountain stone walls. The bar window is a single 12 foot wide by 5 foot high steel sash unit, which pivots up and out of the way, driven by a hand-turned reduction drive system. The generously scaled space has been designed with extra depth to allow large soft seating groups, to accommodate the owners penchant for entertaining family and friends.
Design Principal: Gene Kniaz, Spiral Architects; General Contractor: Eric Linthicum, Linthicum Custom Builders
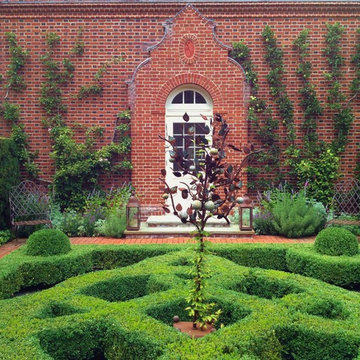
Parterre Garden
Свежая идея для дизайна: регулярный сад среднего размера в классическом стиле с мощением клинкерной брусчаткой - отличное фото интерьера
Свежая идея для дизайна: регулярный сад среднего размера в классическом стиле с мощением клинкерной брусчаткой - отличное фото интерьера
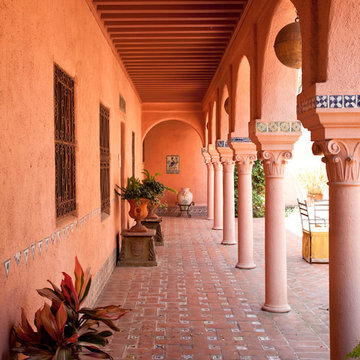
Outdoor hallway. Detailing by Cabana Home.
Свежая идея для дизайна: веранда среднего размера на заднем дворе в средиземноморском стиле с мощением клинкерной брусчаткой и навесом - отличное фото интерьера
Свежая идея для дизайна: веранда среднего размера на заднем дворе в средиземноморском стиле с мощением клинкерной брусчаткой и навесом - отличное фото интерьера
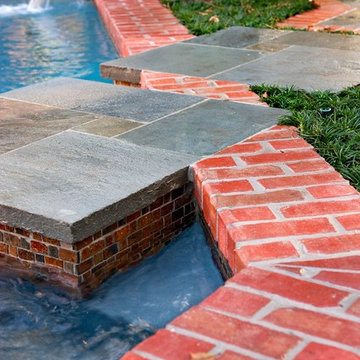
The Berry family of Houston, Texas hired us to do swimming pool renovation in their backyard. The pool was badly in need of repair. Its surface, plaster, tile, and coping all needed reworking. The Berry’s had finally decided it was time to do something about this, so they contacted us to inquire about swimming pool restoration. We told them that we could certainly repair the damaged elements. After we took a closer look at the pool, however, we realized that more was required here than a cosmetic solution to wear and tear.
Because of some serious design flaws, the aesthetic of the pool worked against surrounding landscape design. The rear portion of the pool was framed by architectural wall, and the water was surrounded by a brick and bluestone patio. The problem lay in the fact that the wall was too tall.
It created a sense of separation from the remainder of the yard, and it obscured the view of a beautiful arbor that had been built beneath the trees behind the pool. It also hosted a contemporary-style, sheer-descent waterfall fountain that looked too modern for a traditional lawn and garden design. Restoring this wall to its proper relationship with the landscape would turn out to be one of the key elements to our swimming pool renovations work.
We began by lowering the wall the wall so you could see the arbor and trees in the backyard more clearly. We also did away with the sheer-descent waterfall that clashed with surrounding backyard landscape design. We decided that a more traditional fountain would be more appropriate to the setting, and more aesthetically apropos if it complimented the brick and bluestone patio.
To create this façade, we had to reconstruct the wall with bluestone columns rising up through the brick. These columns matched the bluestone in the patio, and added a stately form to the otherwise plain brick wall. Each column rose slightly higher than the top of the wall and was capped at the top. Thermal-finish weirs crafted in a flame detail jutted from under the capstones and poured water into the pool below.
To draw greater emphasis to the pool itself as a body of water, we continued our swimming pool renovation with an expansion of the brick coping. This drew greater emphasis to the body of water within its form, and helps focus awareness on the tranquility created by the fountain. We also removed the outdated diving board and replaced it with a diving rock. This was safer and more attractive than the board.
We also extended the entire pool and patio another 15 feet toward the right. This made the entire area a more relaxed and sweeping expanse of hardscape. While doing so, we expanded the brick coping around the pool from 8 inches to 12 inches. Because the spa had a rather unique shape, we decided to replace the coping here with custom brink interlace style that would fit its irregular design.
Now that the swimming pool renovation itself was complete, we sought to extend the new sense of expansiveness into the rest of the yard. To accomplish this, we built a walkway out of bluestone stepping pads that ran across the surface of the water to the arbor on the other side of the fountain wall.
This unique pathway created invitation to the world of the trees beyond the water’s edge, and counterbalanced the focal point of the pool area with the arbor as a secondary point of interest. We built a terrace and a dining area here so people could remain here in comfort for as long as they liked without having to run back to the patio or dash inside the kitchen for food and drinks.
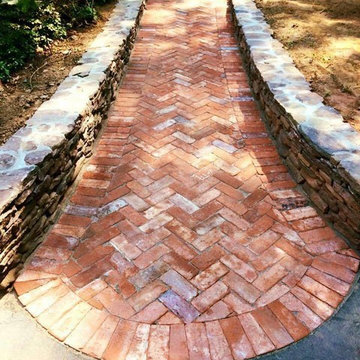
Идея дизайна: летний участок и сад среднего размера на переднем дворе в классическом стиле с полуденной тенью и мощением клинкерной брусчаткой
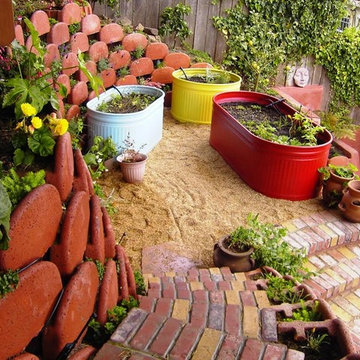
Пример оригинального дизайна: маленький засухоустойчивый сад на заднем дворе в восточном стиле с полуденной тенью и мощением клинкерной брусчаткой для на участке и в саду
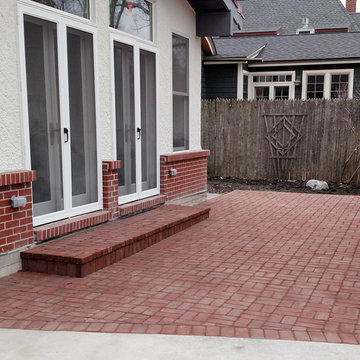
After photo | Whitacre Greer brick in basketweave pattern with soldier course compliement architectural brick | posts set for future freestanding pergola | photo by: Michele Kruegel
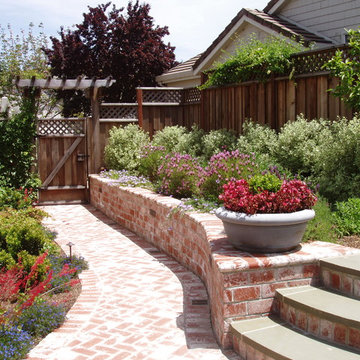
Brick walkway in San Rafael
Стильный дизайн: двор среднего размера на заднем дворе в классическом стиле с мощением клинкерной брусчаткой без защиты от солнца - последний тренд
Стильный дизайн: двор среднего размера на заднем дворе в классическом стиле с мощением клинкерной брусчаткой без защиты от солнца - последний тренд
Фото: красные экстерьеры с мощением клинкерной брусчаткой
1