Красная ванная комната с раковиной с пьедесталом – фото дизайна интерьера
Сортировать:
Бюджет
Сортировать:Популярное за сегодня
1 - 20 из 85 фото
1 из 3
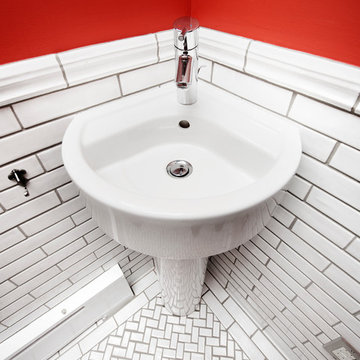
Свежая идея для дизайна: маленькая ванная комната в стиле кантри с белой плиткой, плиткой кабанчик, полом из керамической плитки и раковиной с пьедесталом для на участке и в саду - отличное фото интерьера
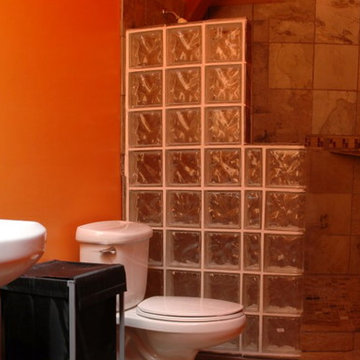
Bathroom with shower stall of new house in Lopez Island.
На фото: маленькая ванная комната в классическом стиле с раковиной с пьедесталом, открытым душем, раздельным унитазом, керамической плиткой, красными стенами, душевой кабиной и открытым душем для на участке и в саду
На фото: маленькая ванная комната в классическом стиле с раковиной с пьедесталом, открытым душем, раздельным унитазом, керамической плиткой, красными стенами, душевой кабиной и открытым душем для на участке и в саду

Oliver Edwards
Идея дизайна: главная ванная комната среднего размера в стиле кантри с раковиной с пьедесталом, отдельно стоящей ванной, инсталляцией, паркетным полом среднего тона и черными стенами
Идея дизайна: главная ванная комната среднего размера в стиле кантри с раковиной с пьедесталом, отдельно стоящей ванной, инсталляцией, паркетным полом среднего тона и черными стенами
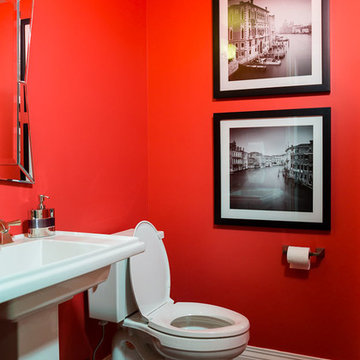
Floor tile: Angora Keaton Carbon floor tile; Photo: Mary Santaga
We took the home owners love of classic design incorporated with unexpected rich color to create a casual yet sophisticated home. Vibrant color was used to inspire energy in some rooms, while peaceful watery tones were used in others to evoke calm and tranquility. The master bathroom color pallet and overall aesthetic was designed to be reminiscent of suite bathrooms at the Trump Towers in Chicago. Materials, patterns and textures are all simple and clean in keeping with the scale and openness of the rest of the home. While detail and interest was added with hardware, accessories and lighting by incorporating shine and sparkle with masculine flair.
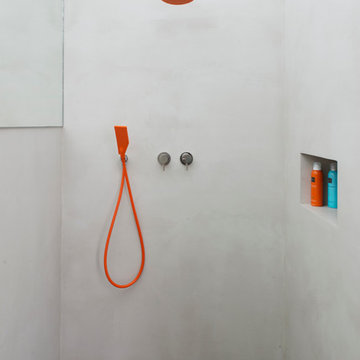
Figure of Speech Photography
Свежая идея для дизайна: маленькая ванная комната в стиле модернизм с белыми фасадами, открытым душем, разноцветной плиткой, цементной плиткой, серыми стенами, полом из керамической плитки, раковиной с пьедесталом и столешницей из искусственного кварца для на участке и в саду - отличное фото интерьера
Свежая идея для дизайна: маленькая ванная комната в стиле модернизм с белыми фасадами, открытым душем, разноцветной плиткой, цементной плиткой, серыми стенами, полом из керамической плитки, раковиной с пьедесталом и столешницей из искусственного кварца для на участке и в саду - отличное фото интерьера

By taking some square footage out of an adjacent closet, we were able to re-design the layout of this master bathroom. By adding features like a custom Plato Woodwork cabinet, a decorative subway tile wainscot and a claw foot tub, we were able to keep in the style of this 1920's Royal Oak home.
Jeffrey Volkenant Photography
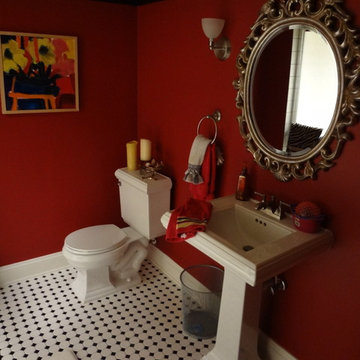
Пример оригинального дизайна: ванная комната среднего размера в стиле фьюжн с раздельным унитазом, красными стенами, полом из керамической плитки, душевой кабиной, раковиной с пьедесталом, столешницей из искусственного камня и белым полом
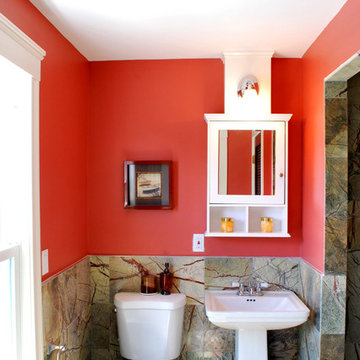
DCA
Источник вдохновения для домашнего уюта: главная ванная комната среднего размера в классическом стиле с белыми фасадами, открытым душем, унитазом-моноблоком, разноцветной плиткой, каменной плиткой, красными стенами, полом из керамической плитки и раковиной с пьедесталом
Источник вдохновения для домашнего уюта: главная ванная комната среднего размера в классическом стиле с белыми фасадами, открытым душем, унитазом-моноблоком, разноцветной плиткой, каменной плиткой, красными стенами, полом из керамической плитки и раковиной с пьедесталом
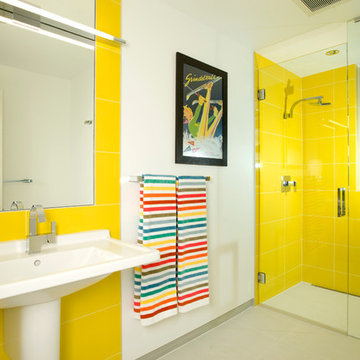
Modern architecture by Tim Sabo & Courtney Saldivar with Allen-Guerra Architecture.
photographer: bob winsett
Стильный дизайн: детская ванная комната в стиле модернизм с раковиной с пьедесталом и желтой плиткой - последний тренд
Стильный дизайн: детская ванная комната в стиле модернизм с раковиной с пьедесталом и желтой плиткой - последний тренд
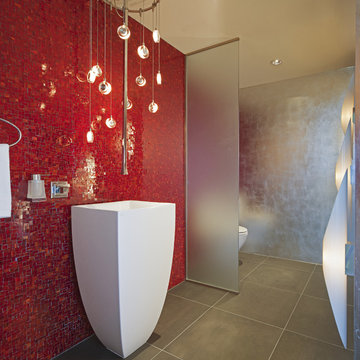
На фото: ванная комната в современном стиле с раковиной с пьедесталом, плиткой мозаикой, красной плиткой и красными стенами
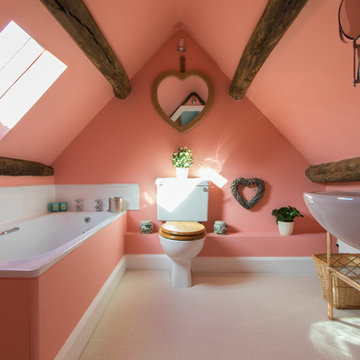
ANGUS PIGOTT PHOTOGRAPHY
На фото: ванная комната в стиле кантри с накладной ванной, унитазом-моноблоком, розовыми стенами и раковиной с пьедесталом
На фото: ванная комната в стиле кантри с накладной ванной, унитазом-моноблоком, розовыми стенами и раковиной с пьедесталом
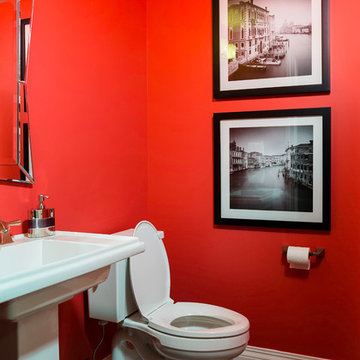
The Designers for Hope Showcase, which was held on May 14-17, 2015, is a fundraising event to help support the program and mission of House of Hope. Local designers were chosen to transform a riverfront home in De Pere, with the help of DeLeers Construction. The home was then opened up to the public for the unique opportunity to view a distinctively new environment.
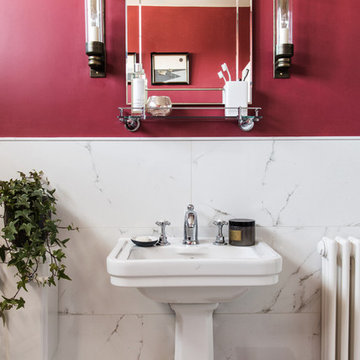
Red and white Scottish country bathroom.
Suzanne black photography
Идея дизайна: детская ванная комната среднего размера в классическом стиле с белой плиткой, керамогранитной плиткой, красными стенами и раковиной с пьедесталом
Идея дизайна: детская ванная комната среднего размера в классическом стиле с белой плиткой, керамогранитной плиткой, красными стенами и раковиной с пьедесталом
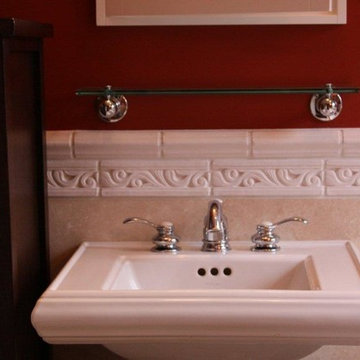
Potawatomi Tile Works Bathroom Handmade Ceramic Tile
Источник вдохновения для домашнего уюта: главная ванная комната в классическом стиле с стеклянными фасадами, темными деревянными фасадами, белой плиткой, керамической плиткой, красными стенами и раковиной с пьедесталом
Источник вдохновения для домашнего уюта: главная ванная комната в классическом стиле с стеклянными фасадами, темными деревянными фасадами, белой плиткой, керамической плиткой, красными стенами и раковиной с пьедесталом

Victorian bathroom with red peacock wallpaper
Пример оригинального дизайна: маленькая ванная комната в викторианском стиле с фасадами островного типа, темными деревянными фасадами, раздельным унитазом, красными стенами, полом из керамической плитки, душевой кабиной, раковиной с пьедесталом, бежевым полом, тумбой под одну раковину, напольной тумбой, потолком с обоями и обоями на стенах для на участке и в саду
Пример оригинального дизайна: маленькая ванная комната в викторианском стиле с фасадами островного типа, темными деревянными фасадами, раздельным унитазом, красными стенами, полом из керамической плитки, душевой кабиной, раковиной с пьедесталом, бежевым полом, тумбой под одну раковину, напольной тумбой, потолком с обоями и обоями на стенах для на участке и в саду
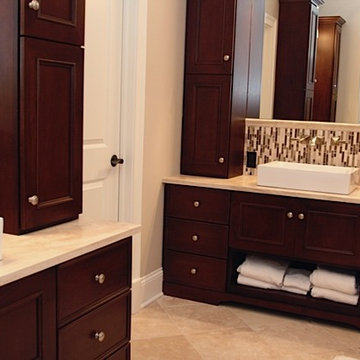
На фото: главная ванная комната среднего размера в современном стиле с фасадами с утопленной филенкой, темными деревянными фасадами, бежевой плиткой, коричневой плиткой, белой плиткой, плиткой мозаикой, бежевыми стенами, полом из травертина, раковиной с пьедесталом и столешницей из известняка
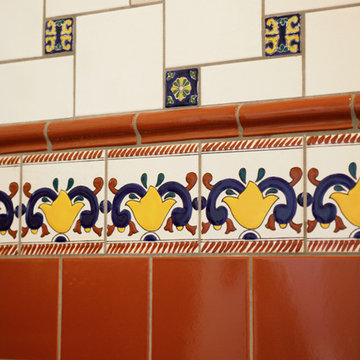
Indoor and Outdoor Mexican Talavera Tile
На фото: ванная комната среднего размера в средиземноморском стиле с красной плиткой, керамической плиткой, бежевыми стенами, душевой кабиной и раковиной с пьедесталом
На фото: ванная комната среднего размера в средиземноморском стиле с красной плиткой, керамической плиткой, бежевыми стенами, душевой кабиной и раковиной с пьедесталом
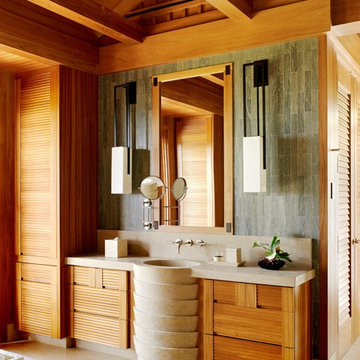
Photography by Joe Fletcher Photo
Стильный дизайн: ванная комната в морском стиле с фасадами с филенкой типа жалюзи, фасадами цвета дерева среднего тона, коричневой плиткой, серой плиткой, коричневыми стенами, раковиной с пьедесталом и бежевым полом - последний тренд
Стильный дизайн: ванная комната в морском стиле с фасадами с филенкой типа жалюзи, фасадами цвета дерева среднего тона, коричневой плиткой, серой плиткой, коричневыми стенами, раковиной с пьедесталом и бежевым полом - последний тренд
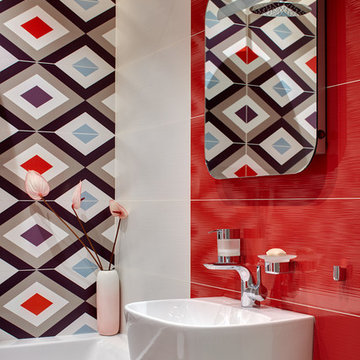
Designer: Ivan Pozdnyakov
Foto: Sergey Ananiev
На фото: большая детская ванная комната в современном стиле с ванной в нише, душем над ванной, красной плиткой, разноцветной плиткой и раковиной с пьедесталом
На фото: большая детская ванная комната в современном стиле с ванной в нише, душем над ванной, красной плиткой, разноцветной плиткой и раковиной с пьедесталом

Twin Peaks House is a vibrant extension to a grand Edwardian homestead in Kensington.
Originally built in 1913 for a wealthy family of butchers, when the surrounding landscape was pasture from horizon to horizon, the homestead endured as its acreage was carved up and subdivided into smaller terrace allotments. Our clients discovered the property decades ago during long walks around their neighbourhood, promising themselves that they would buy it should the opportunity ever arise.
Many years later the opportunity did arise, and our clients made the leap. Not long after, they commissioned us to update the home for their family of five. They asked us to replace the pokey rear end of the house, shabbily renovated in the 1980s, with a generous extension that matched the scale of the original home and its voluminous garden.
Our design intervention extends the massing of the original gable-roofed house towards the back garden, accommodating kids’ bedrooms, living areas downstairs and main bedroom suite tucked away upstairs gabled volume to the east earns the project its name, duplicating the main roof pitch at a smaller scale and housing dining, kitchen, laundry and informal entry. This arrangement of rooms supports our clients’ busy lifestyles with zones of communal and individual living, places to be together and places to be alone.
The living area pivots around the kitchen island, positioned carefully to entice our clients' energetic teenaged boys with the aroma of cooking. A sculpted deck runs the length of the garden elevation, facing swimming pool, borrowed landscape and the sun. A first-floor hideout attached to the main bedroom floats above, vertical screening providing prospect and refuge. Neither quite indoors nor out, these spaces act as threshold between both, protected from the rain and flexibly dimensioned for either entertaining or retreat.
Galvanised steel continuously wraps the exterior of the extension, distilling the decorative heritage of the original’s walls, roofs and gables into two cohesive volumes. The masculinity in this form-making is balanced by a light-filled, feminine interior. Its material palette of pale timbers and pastel shades are set against a textured white backdrop, with 2400mm high datum adding a human scale to the raked ceilings. Celebrating the tension between these design moves is a dramatic, top-lit 7m high void that slices through the centre of the house. Another type of threshold, the void bridges the old and the new, the private and the public, the formal and the informal. It acts as a clear spatial marker for each of these transitions and a living relic of the home’s long history.
Красная ванная комната с раковиной с пьедесталом – фото дизайна интерьера
1