Красная ванная комната с полом из мозаичной плитки – фото дизайна интерьера
Сортировать:
Бюджет
Сортировать:Популярное за сегодня
1 - 20 из 76 фото

Newly constructed double vanity bath with separate soaking tub and shower for two teenage sisters. Subway tile, herringbone tile, porcelain handle lever faucets, and schoolhouse style light fixtures give a vintage twist to a contemporary bath.

Luke Hayes
Стильный дизайн: ванная комната в скандинавском стиле с розовой плиткой, плиткой мозаикой, белыми стенами, полом из мозаичной плитки, душевой кабиной, настольной раковиной, разноцветным полом, открытым душем и белой столешницей - последний тренд
Стильный дизайн: ванная комната в скандинавском стиле с розовой плиткой, плиткой мозаикой, белыми стенами, полом из мозаичной плитки, душевой кабиной, настольной раковиной, разноцветным полом, открытым душем и белой столешницей - последний тренд

Indrajit Ssathe
На фото: ванная комната среднего размера в стиле фьюжн с коричневыми стенами, настольной раковиной, инсталляцией, серой плиткой, полом из мозаичной плитки, душевой кабиной, бежевым полом, разноцветной столешницей и плоскими фасадами с
На фото: ванная комната среднего размера в стиле фьюжн с коричневыми стенами, настольной раковиной, инсталляцией, серой плиткой, полом из мозаичной плитки, душевой кабиной, бежевым полом, разноцветной столешницей и плоскими фасадами с

Стильный дизайн: детская ванная комната в стиле неоклассика (современная классика) с белыми фасадами, ванной в нише, душем над ванной, унитазом-моноблоком, розовыми стенами, полом из мозаичной плитки, врезной раковиной, столешницей из кварцита, белым полом, шторкой для ванной, белой плиткой, плиткой кабанчик и плоскими фасадами - последний тренд

Пример оригинального дизайна: большая главная ванная комната в стиле фьюжн с белыми фасадами, ванной в нише, угловым душем, розовой плиткой, плиткой мозаикой, розовыми стенами, полом из мозаичной плитки, врезной раковиной, столешницей из искусственного камня, розовым полом, душем с распашными дверями и фасадами с утопленной филенкой
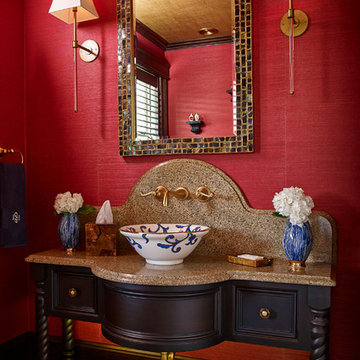
Свежая идея для дизайна: ванная комната в классическом стиле с настольной раковиной, темными деревянными фасадами, красными стенами, полом из мозаичной плитки и фасадами с утопленной филенкой - отличное фото интерьера
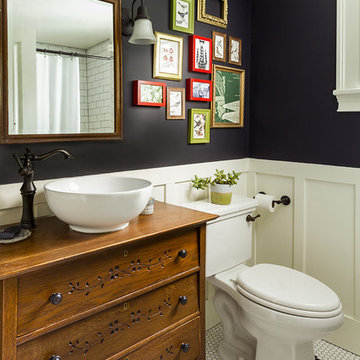
Свежая идея для дизайна: ванная комната в стиле кантри с фасадами цвета дерева среднего тона, черными стенами, полом из мозаичной плитки, настольной раковиной, белым полом и плоскими фасадами - отличное фото интерьера
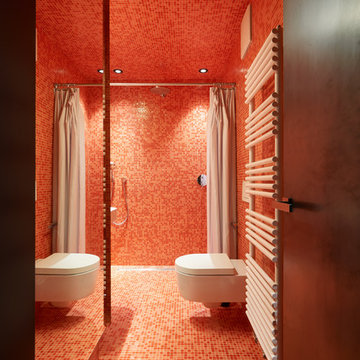
Jürgen Eheim
Свежая идея для дизайна: ванная комната в современном стиле с душем без бортиков, инсталляцией, красной плиткой, плиткой мозаикой, красными стенами, полом из мозаичной плитки, душевой кабиной, красным полом и шторкой для ванной - отличное фото интерьера
Свежая идея для дизайна: ванная комната в современном стиле с душем без бортиков, инсталляцией, красной плиткой, плиткой мозаикой, красными стенами, полом из мозаичной плитки, душевой кабиной, красным полом и шторкой для ванной - отличное фото интерьера
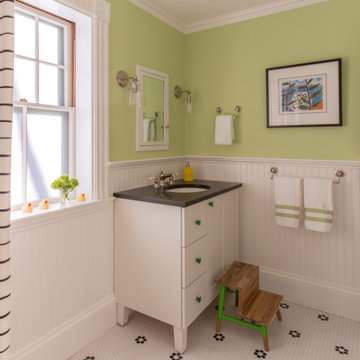
Свежая идея для дизайна: детская ванная комната в классическом стиле с белыми фасадами, зелеными стенами, полом из мозаичной плитки, врезной раковиной, белым полом, черной столешницей и фасадами в стиле шейкер - отличное фото интерьера
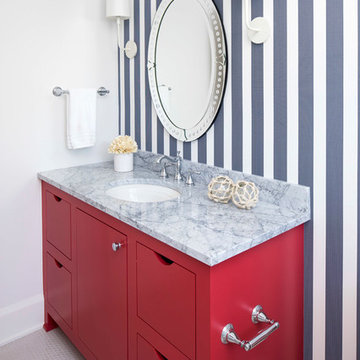
На фото: ванная комната в морском стиле с плоскими фасадами, красными фасадами, белыми стенами, полом из мозаичной плитки, врезной раковиной, серым полом, мраморной столешницей и белой столешницей

Идея дизайна: ванная комната в стиле неоклассика (современная классика) с фасадами в стиле шейкер, белыми стенами, полом из мозаичной плитки, врезной раковиной, коричневым полом и белой столешницей

Download our free ebook, Creating the Ideal Kitchen. DOWNLOAD NOW
Lakefront property in the northwest suburbs of Chicago is hard to come by, so when we were hired by this young family with exactly that, we were immediately inspired by not just the unusually large footprint of this 1950’s colonial revival but also the lovely views of the manmade lake it was sited on. The large 5-bedroom home was solidly stuck in the 1980’s, but we saw tons of potential. We started out by updating the existing staircase with a fresh coat of paint and adding new herringbone slate to the entry hall.
The powder room off the entryway also got a refresh - new flooring, new cabinets and fixtures. We ran the new slate right through into this space for some consistency. A fun wallpaper and shiplap trim add a welcoming feel and set the tone for the home.
Next, we tackled the kitchen. Located away from the rest of the first floor, the kitchen felt a little isolated, so we immediately began planning for how to better connect it to the rest of the first floor. We landed on removing the wall between the kitchen and dining room and designed a modified galley style space with separate cooking and clean up zones. The cooking zone consists of the refrigerator, prep sink and cooktop, along with a nice long run of prep space at the island. The cleanup side of the kitchen consists of the main sink and dishwasher. Both areas are situated so that the user can view the lake during prep work and cleanup!
One of the home’s main puzzles was how to incorporate the mudroom and area in front of the patio doors at the back of the house. We already had a breakfast table area, so the space by the patio doors was a bit of a no man’s land. We decided to separate the kitchen proper from what became the new mudroom with a large set of barn doors. That way you can quickly hide any mudroom messes but have easy access to the light coming in through the patio doors as well as the outdoor grilling station. We also love the impact the barn doors add to the overall space.
The homeowners’ first words to us were “it’s time to ditch the brown,” so we did! We chose a lovely blue pallet that reflects the home’s location on the lake which is also vibrant yet easy on the eye. Countertops are white quartz, and the natural oak floor works well with the other honey accents. The breakfast table was given a refresh with new chairs, chandelier and window treatments that frame the gorgeous views of the lake out the back.
We coordinated the slate mudroom flooring with that used in the home’s main entrance for a consistent feel. The storage area consists of open and closed storage to allow for some clutter control as needed.
Next on our “to do” list was revamping the dated brown bar area in the neighboring dining room. We eliminated the clutter by adding some closed cabinets and did some easy updates to help the space feel more current. One snag we ran into here was the discovery of a beam above the existing open shelving that had to be modified with a smaller structural beam to allow for our new design to work. This was an unexpected surprise, but in the end we think it was well worth it!
We kept the colors here a bit more muted to blend with the homeowner’s existing furnishings. Open shelving and polished nickel hardware add some simple detail to the new entertainment zone which also looks out onto the lake!
Next we tackled the upstairs starting with the homeowner’s son’s bath. The bath originally had both a tub shower and a separate shower, so we decided to swap out the shower for a new laundry area. This freed up some space downstairs in what used to be the mudroom/laundry room and is much more convenient for daily laundry needs.
We continued the blue palette here with navy cabinetry and the navy tile in the shower. Porcelain floor tile and chrome fixtures keep maintenance to a minimum while matte black mirrors and lighting add some depth the design. A low maintenance runner adds some warmth underfoot and ties the whole space together.
We added a pocket door to the bathroom to minimize interference with the door swings. The left door of the laundry closet is on a 180 degree hinge to allow for easy full access to the machines. Next we tackled the master bath which is an en suite arrangement. The original was typical of the 1980’s with the vanity outside of the bathroom, situated near the master closet. And the brown theme continued here with multiple shades of brown.
Our first move was to segment off the bath and the closet from the master bedroom. We created a short hall from the bedroom to the bathroom with his and hers walk-in closets on the left and right as well as a separate toilet closet outside of the main bathroom for privacy and flexibility.
The original bathroom had a giant soaking tub with steps (dangerous!) as well as a small shower that did not work well for our homeowner who is 6’3”. With other bathtubs in the home, they decided to eliminate the tub and create an oversized shower which takes up the space where the old tub was located. The double vanity is on the opposite wall and a bench is located under the window for morning conversations and a place to set a couple of towels.
The pallet in here is light and airy with a mix of blond wood, creamy porcelain and marble tile, and brass accents. A simple roman shade adds some texture and it’s top-down mechanism allows for light and privacy.
This large whole house remodel gave our homeowners not only the ability to maximize the potential of their home but also created a lovely new frame from which to view their fabulous lake views.
Designed by: Susan Klimala, CKD, CBD
Photography by: Michael Kaskel
For more information on kitchen and bath design ideas go to: www.kitchenstudio-ge.com
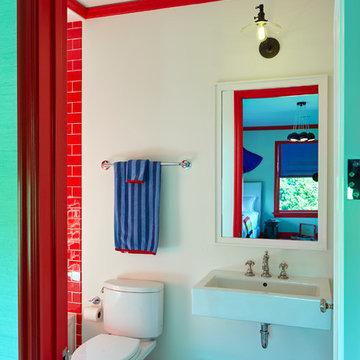
John Bedell
На фото: детская ванная комната среднего размера в стиле неоклассика (современная классика) с белыми стенами, полом из мозаичной плитки, подвесной раковиной, ванной в нише, душем в нише, раздельным унитазом, красной плиткой и керамической плиткой
На фото: детская ванная комната среднего размера в стиле неоклассика (современная классика) с белыми стенами, полом из мозаичной плитки, подвесной раковиной, ванной в нише, душем в нише, раздельным унитазом, красной плиткой и керамической плиткой

На фото: ванная комната в стиле ретро с фасадами цвета дерева среднего тона, угловым душем, белой плиткой, белыми стенами, полом из мозаичной плитки, душевой кабиной, накладной раковиной, белым полом, душем с распашными дверями, белой столешницей и плоскими фасадами
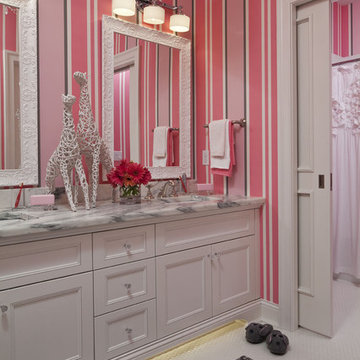
Martha O'Hara Interiors, Interior Selections & Furnishings | Charles Cudd De Novo, Architecture | Troy Thies Photography | Shannon Gale, Photo Styling
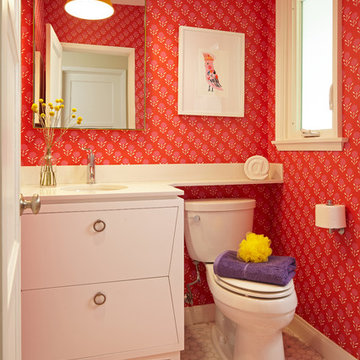
Стильный дизайн: маленькая детская ванная комната в стиле ретро с плоскими фасадами, белыми фасадами, душем в нише, раздельным унитазом, разноцветными стенами, полом из мозаичной плитки, врезной раковиной, столешницей из искусственного кварца, разноцветным полом и душем с распашными дверями для на участке и в саду - последний тренд

The clients for this small bathroom project are passionate art enthusiasts and asked the architects to create a space based on the work of one of their favorite abstract painters, Piet Mondrian. Mondrian was a Dutch artist associated with the De Stijl movement which reduced designs down to basic rectilinear forms and primary colors within a grid. Alloy used floor to ceiling recycled glass tiles to re-interpret Mondrian's compositions, using blocks of color in a white grid of tile to delineate space and the functions within the small room. A red block of color is recessed and becomes a niche, a blue block is a shower seat, a yellow rectangle connects shower fixtures with the drain.
The bathroom also has many aging-in-place design components which were a priority for the clients. There is a zero clearance entrance to the shower. We widened the doorway for greater accessibility and installed a pocket door to save space. ADA compliant grab bars were located to compliment the tile composition.
Andrea Hubbell Photography
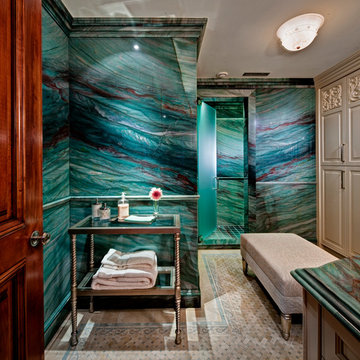
Justin Maconochie
На фото: огромная ванная комната в классическом стиле с душем в нише, синей плиткой, врезной раковиной, бежевыми фасадами, мраморной столешницей, раздельным унитазом, плиткой из листового камня, зелеными стенами, полом из мозаичной плитки и фасадами с выступающей филенкой
На фото: огромная ванная комната в классическом стиле с душем в нише, синей плиткой, врезной раковиной, бежевыми фасадами, мраморной столешницей, раздельным унитазом, плиткой из листового камня, зелеными стенами, полом из мозаичной плитки и фасадами с выступающей филенкой
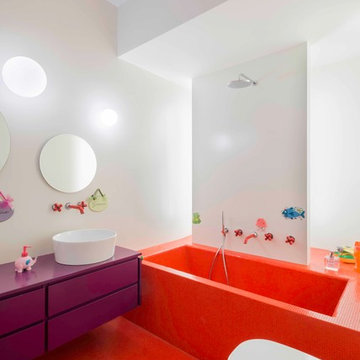
Photographer: Saverio Lombardi Vallauri
Пример оригинального дизайна: ванная комната в современном стиле с белыми стенами, полом из мозаичной плитки и настольной раковиной
Пример оригинального дизайна: ванная комната в современном стиле с белыми стенами, полом из мозаичной плитки и настольной раковиной
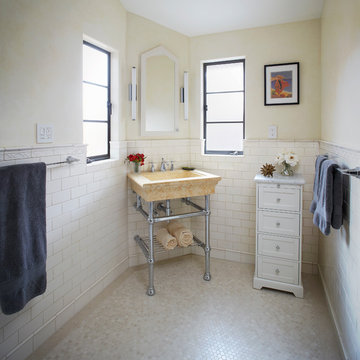
Peter Medilek
Идея дизайна: ванная комната среднего размера в классическом стиле с белыми фасадами, белой плиткой, полом из мозаичной плитки, бежевым полом, плиткой кабанчик, бежевыми стенами, консольной раковиной и окном
Идея дизайна: ванная комната среднего размера в классическом стиле с белыми фасадами, белой плиткой, полом из мозаичной плитки, бежевым полом, плиткой кабанчик, бежевыми стенами, консольной раковиной и окном
Красная ванная комната с полом из мозаичной плитки – фото дизайна интерьера
1