Красная лестница с деревянными ступенями – фото дизайна интерьера
Сортировать:
Бюджет
Сортировать:Популярное за сегодня
1 - 20 из 552 фото
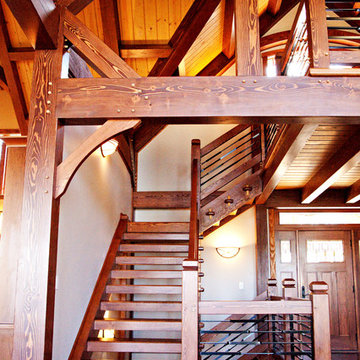
Пример оригинального дизайна: угловая лестница среднего размера в стиле рустика с деревянными ступенями и металлическими перилами без подступенок
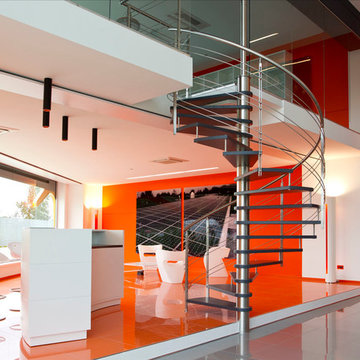
Пример оригинального дизайна: винтовая лестница в стиле модернизм с деревянными ступенями без подступенок
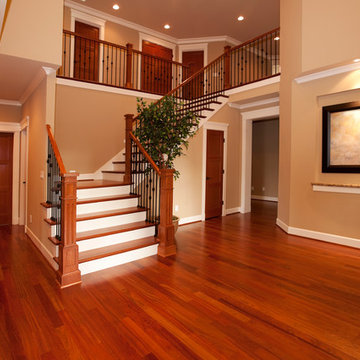
На фото: большая угловая лестница в классическом стиле с деревянными ступенями и крашенными деревянными подступенками с

Alan Williams Photography
Стильный дизайн: изогнутая деревянная лестница в современном стиле с деревянными ступенями и кладовкой или шкафом под ней - последний тренд
Стильный дизайн: изогнутая деревянная лестница в современном стиле с деревянными ступенями и кладовкой или шкафом под ней - последний тренд
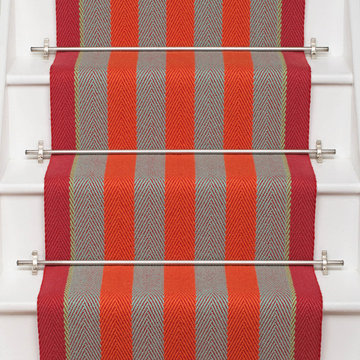
Roger Oates Fitzroy Bright stair runner carpet fitted to white painted stair case with Brushed Nickel stair rods
Пример оригинального дизайна: угловая деревянная лестница среднего размера в викторианском стиле с деревянными ступенями и деревянными перилами
Пример оригинального дизайна: угловая деревянная лестница среднего размера в викторианском стиле с деревянными ступенями и деревянными перилами
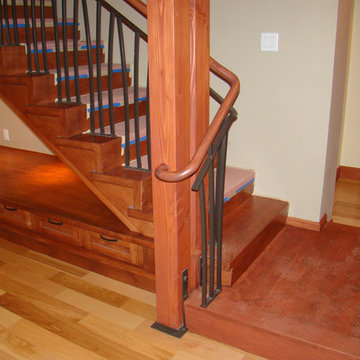
Paul Heller
На фото: прямая деревянная лестница среднего размера в стиле кантри с деревянными ступенями с
На фото: прямая деревянная лестница среднего размера в стиле кантри с деревянными ступенями с
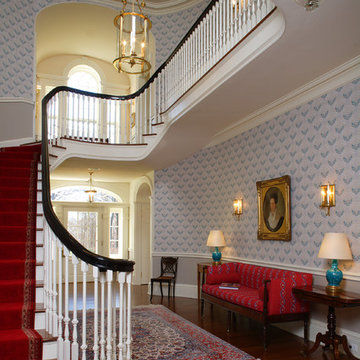
Matt Wargo Photography
На фото: лестница в классическом стиле с деревянными ступенями
На фото: лестница в классическом стиле с деревянными ступенями
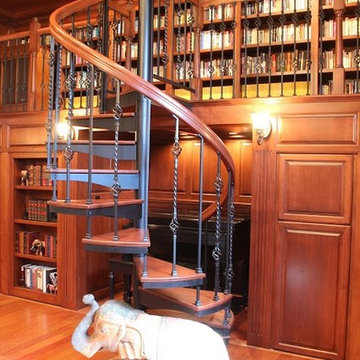
Источник вдохновения для домашнего уюта: маленькая винтовая лестница в классическом стиле с деревянными ступенями без подступенок для на участке и в саду
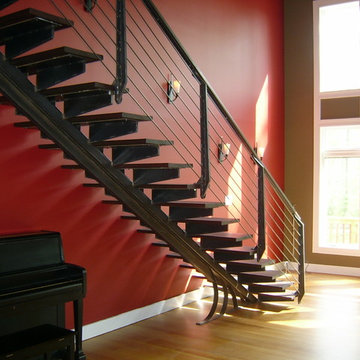
Horizontal contemporary metal railings and floating single stringer with open risers made by Capozzoli Stairworks. Please visit our website www.thecapo.us or contact us at 609-635-1265 for more information about our products.
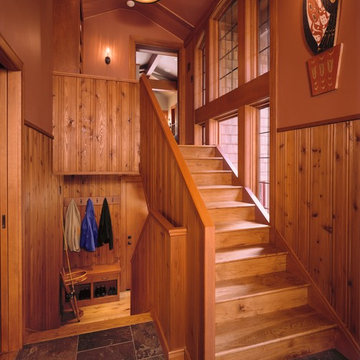
The new entry utilizes knotty pine paneling matching that found in other parts of the original home. Photo credit: Robert Pisano Photography.
На фото: п-образная деревянная лестница в стиле кантри с деревянными ступенями с
На фото: п-образная деревянная лестница в стиле кантри с деревянными ступенями с
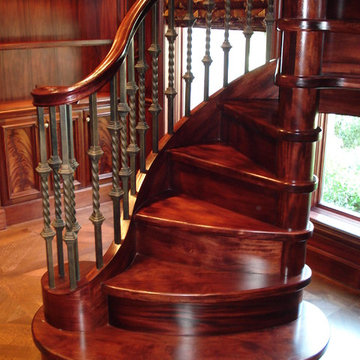
Идея дизайна: винтовая деревянная лестница в классическом стиле с деревянными ступенями
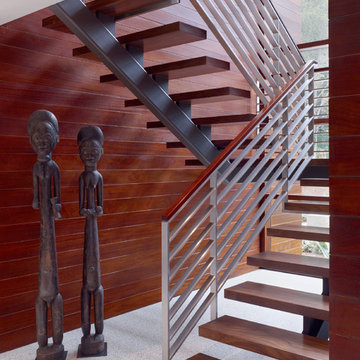
Tim Griffith
Идея дизайна: большая п-образная лестница в современном стиле с деревянными ступенями без подступенок
Идея дизайна: большая п-образная лестница в современном стиле с деревянными ступенями без подступенок
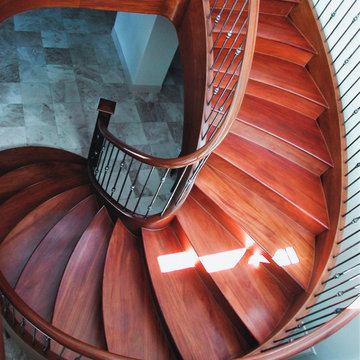
Don't have the room for the true "Circular" freestanding staircase you've been dreaming about? Maybe an Ellipse is what you need to put gorgeous lines in a tight space. This African Mahogany beauty found its home in Bountiful, Utah. The hand forged balusters from Italy were supplied by our good friends at House of Forgings. Where possible we try to avoid pitch changes which, while you can soften them with a nice carved fitting, cause a kink in the handrail and stringer. We love things to just flow. This last picture shows our design in which we ensured each of the maroon lines (inside stringer, walk line, & outside stringer) were divided in equal "run" segments. This results in no kinks and produces another wonderful side effect of bowing treads which as they descend down evolve from concave to convex and give the staircase a very compelling and organic feel.
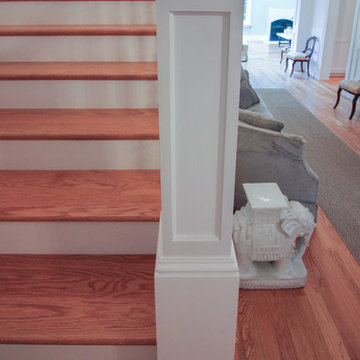
"The staircase remains an iconic expression of the technological and artistic innovation of modern times." [Dethier, Jean. (2013). Staircases/The Architecture of Ascent. New York: The Vendome Press.] A discerning client selected us to design and build this strong staircase; a magnificent visual point for the main entrance in this recently built residence. The structure features square white-painted newel posts, custom-turned wooden balusters (painted white), red oak treads, a beautifully finished walnut handrail system, and ceiling-to-floor wainscoting complementing beautifully the detailed decorative architectural trims in adjacent spaces. CSC © 1976-2020 Century Stair Company. All rights reserved.
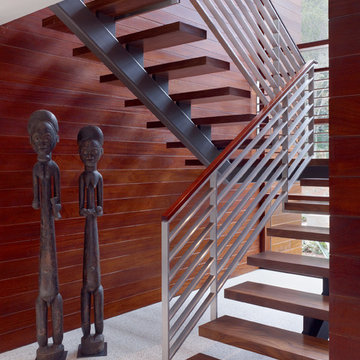
На фото: п-образная лестница в стиле модернизм с деревянными ступенями без подступенок

The homeowner works from home during the day, so the office was placed with the view front and center. Although a rooftop deck and code compliant staircase were outside the scope and budget of the project, a roof access hatch and hidden staircase were included. The hidden staircase is actually a bookcase, but the view from the roof top was too good to pass up!
Vista Estate Imaging

Источник вдохновения для домашнего уюта: большая прямая деревянная лестница в стиле кантри с деревянными ступенями и деревянными перилами
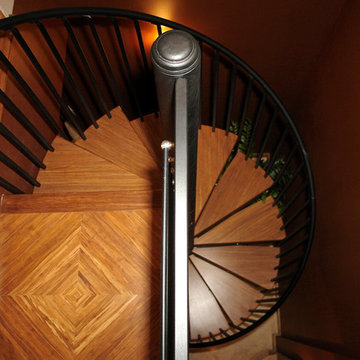
in-layed bamboo flooring on spiral staircase
Свежая идея для дизайна: винтовая лестница среднего размера в современном стиле с деревянными ступенями и металлическими перилами без подступенок - отличное фото интерьера
Свежая идея для дизайна: винтовая лестница среднего размера в современном стиле с деревянными ступенями и металлическими перилами без подступенок - отличное фото интерьера

The existing staircase that led from the lower ground to the upper ground floor, was removed and replaced with a new, feature open tread glass and steel staircase towards the back of the house, thereby maximising the lower ground floor space. All of the internal walls on this floor were removed and in doing so created an expansive and welcoming space.
Due to its’ lack of natural daylight this floor worked extremely well as a Living / TV room. The new open timber tread, steel stringer with glass balustrade staircase was designed to sit easily within the existing building and to complement the original 1970’s spiral staircase.
Because this space was going to be a hard working area, it was designed with a rugged semi industrial feel. Underfloor heating was installed and the floor was tiled with a large format Mutina tile in dark khaki with an embossed design. This was complemented by a distressed painted brick effect wallpaper on the back wall which received no direct light and thus the wallpaper worked extremely well, really giving the impression of a painted brick wall.
The furniture specified was bright and colourful, as a counterpoint to the walls and floor. The palette was burnt orange, yellow and dark woods with industrial metals. Furniture pieces included a metallic, distressed sideboard and desk, a burnt orange sofa, yellow Hans J Wegner Papa Bear armchair, and a large black and white zig zag patterned rug.
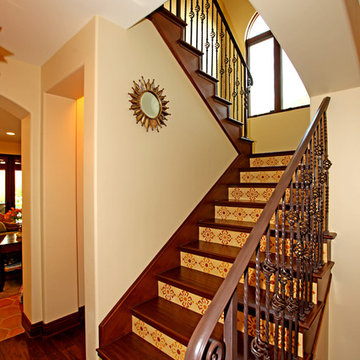
Influenced by traditional Spanish architecture, the use of time-honored materials such as wrought iron, clay pavers and roof tiles, colorful hand-painted ceramic tiles, and rustic wood details give this home its unique character. The spectacular ocean views are captured from decks and balconies, while the basement houses a media room, wine cellar, and guest rooms. The plan allows one to circulate effortlessly from space to space with portals or arched openings rather than doors as the transition between rooms.
Красная лестница с деревянными ступенями – фото дизайна интерьера
1